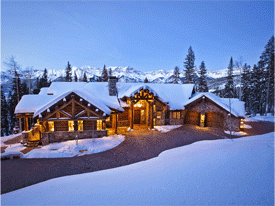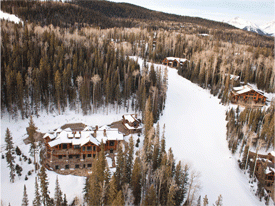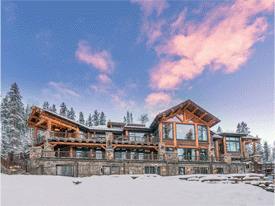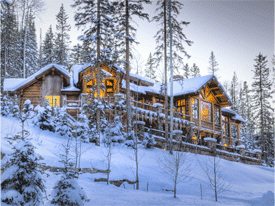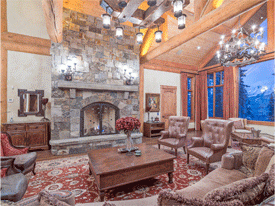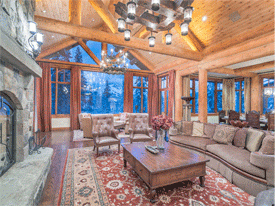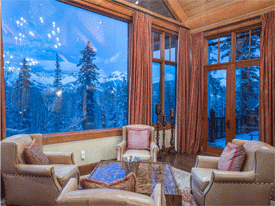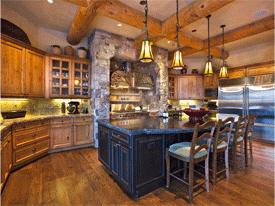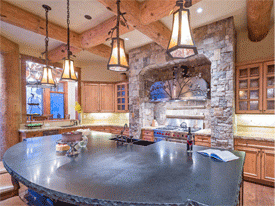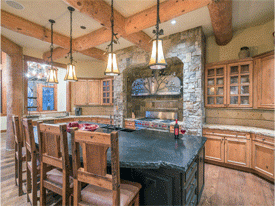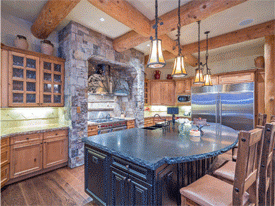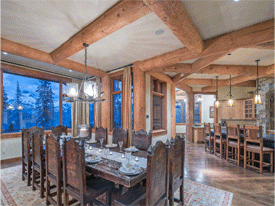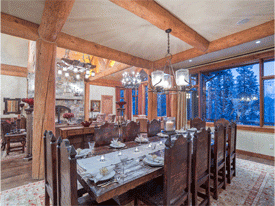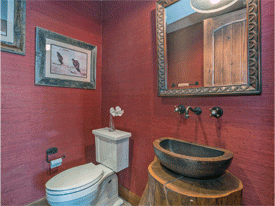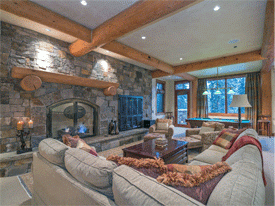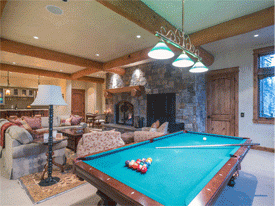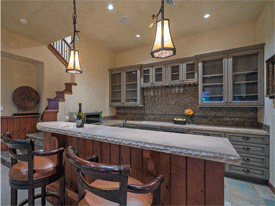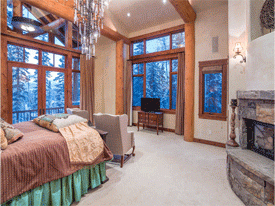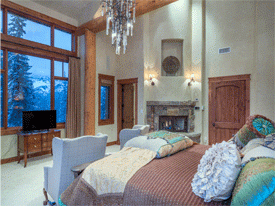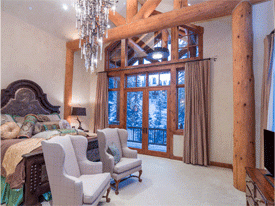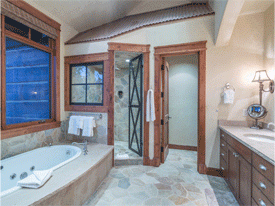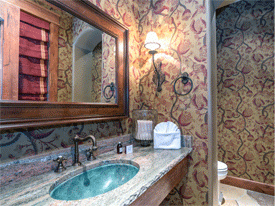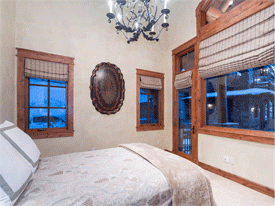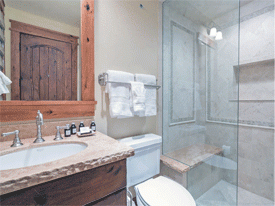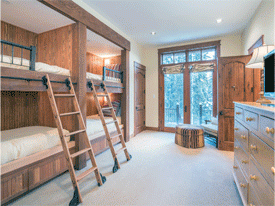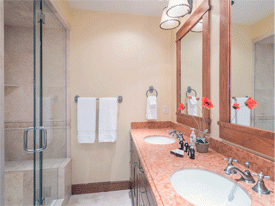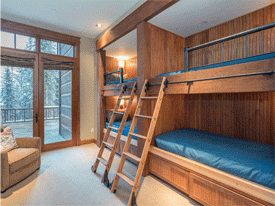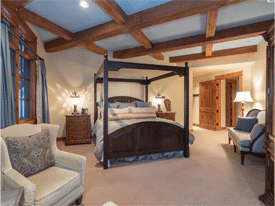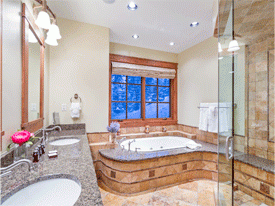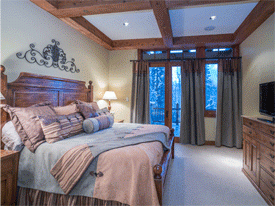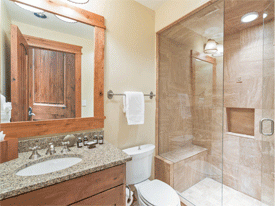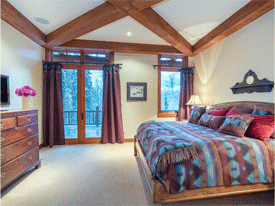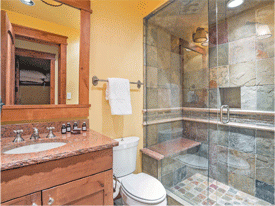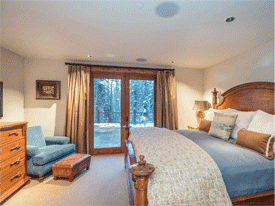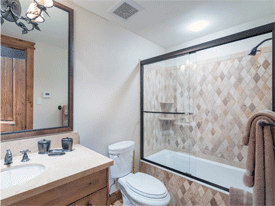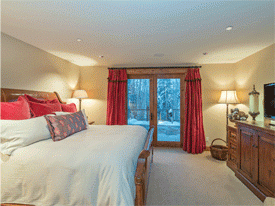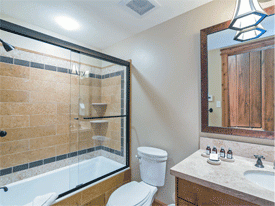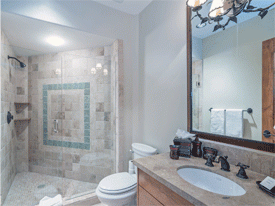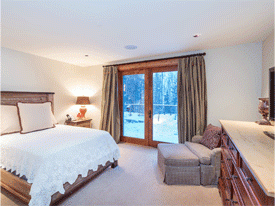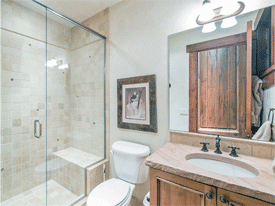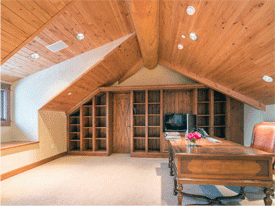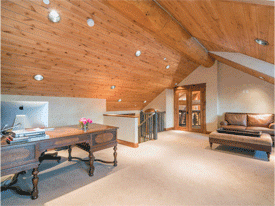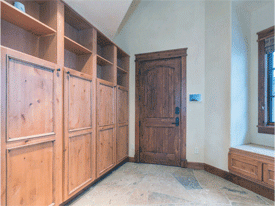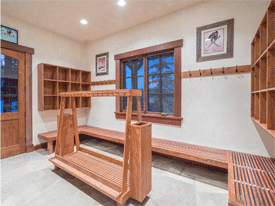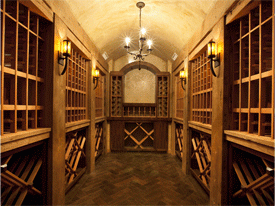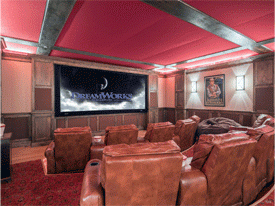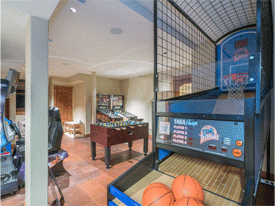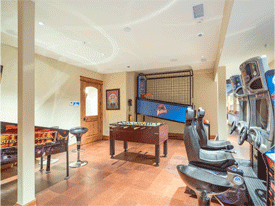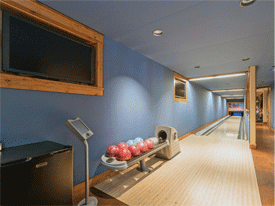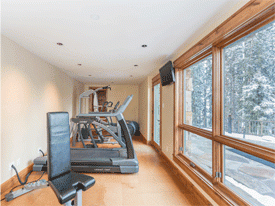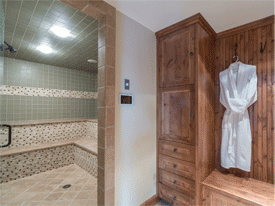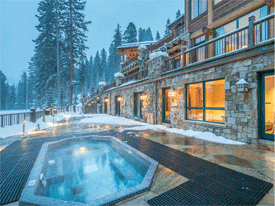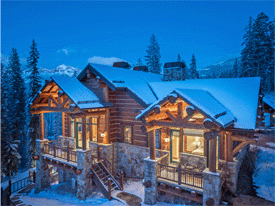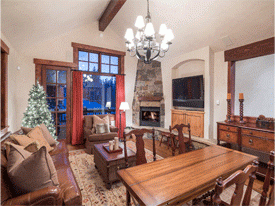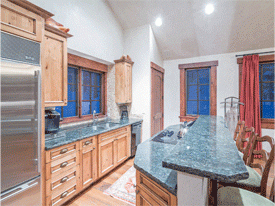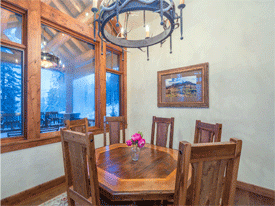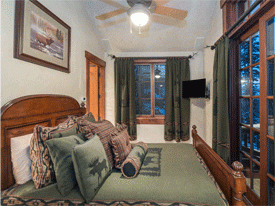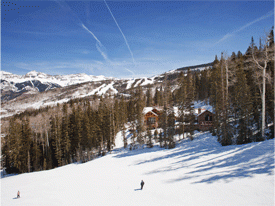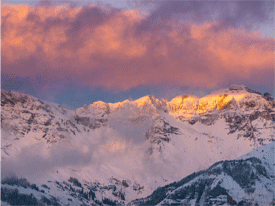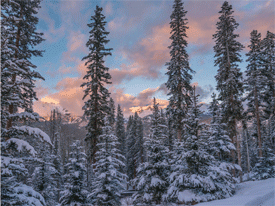Autumn Ridge Estate
Perched on a stunning double lot in Mountain Village with over 13,800 square feet of living space, Autumn Ridge Estate offers the most amazing setting for the ultimate Telluride vacation. Complete with an impressive list of amenities, gorgeous interiors and tasteful finishes, this home is truly spectacular.
Upon arriving at this one of a kind estate, guests drive up a paved, winding road through aspen and pine trees to find a remarkable log home with garage parking available for up to three vehicles and a separate guest house, perfect for those seeking extra privacy. A striking wood and copper door greets guests, opening into an impressive great room with Venetian Plaster walls, hardwood floors and flagstone floor detailing which continue throughout the home. At first sight, the massive picture windows, framed by vaulted, wood beam ceilings boast spectacular views of the San Sophia Ridgeline. In the foyer, a well placed settee sits to the left for easy boot removal by visitors. Ahead, the living space offers a large sofa and four leather armchairs which surround the oversized gas fireplace with stone mantle and hearth. Just beyond lies a seating area consisting of a low table and four cozy armchairs. The home’s elevator is positioned on the west wall of the room, allowing for easy access to the lower levels below, while a single door off the east end of the room leads to the extensive patio system, which on this level is occupied by a bench, two high top tables for four and a dining table for six.
Upstairs, a study overlooks the living area, and provides a quiet space in which to work with its large desk, flat screen TV, leather love seat and window seats. Adjacent to the living room, the dining room features a large wooden table with seating for up to 12 guests, and the same incredible San Sophia views. Serving this area is the gourmet kitchen, fit for even the most discerning chef. Equipped with gorgeous granite countertops, breakfast bar for four, custom cabinetry, La Marzocco espresso machine, Keurig, stainless steel appliances from Viking and SubZero, including dual refrigerators, dual dishwashers, dual ovens, a six burner stove with griddle and an ice machine, the kitchen is everything a chef could desire. Enjoy brilliantly prepared meals at the breakfast table, to the west of the kitchen, with seating for up to eight guests beneath the ornately detailed iron and antler chandelier. Access to the home’s patio and six burner grill is also available from this space, allowing for the perfect space from which to enjoy an aperitif with a view.
Opposite the great room and kitchen on the home’s main level is the grand master suite, a romantic hideaway with lovely details throughout. Through an intricate stone archway, guests walk past the intimate reading nook and into the master bedroom, a large room with king size bed, picturesque views of the San Sophias, flat screen TV, gas fireplace with rounded hearth, two wingback chairs and a private patio with two chairs from which to enjoy the ski run views, accessed through French doors. The en suite master bathroom allows for total relaxation with its large steam shower, deep jetted soaking tub with a view and dual vanity sinks set in luxurious granite countertops like those throughout the rest of the home’s bathrooms.
Beyond the master bedroom, an L shaped hallway leads to a powder room as well as a home office and guest room, ideal nanny’s quarters with its queen size bed, flat screen TV, door to the front exterior and en suite bathroom with glass shower and bench. Rounding out the main living level, guests will find another powder room, as well as a mud room with with bench seating, cabinets for storage and a coat closet with laundry shoot to the levels below.
Heading downstairs via the flagstone staircase, the large den is the perfect place for entertaining with a game table for two as well as its sectional sofa and two armchairs surrounding a flat screen TV and gas fireplace. Positioned between this sitting area and the doors to the exterior patio is the home’s pool table, which also enjoys the San Sophia view! A full kitchen with mini fridge, ice maker, microwave, dishwasher and bar seating for four allows guests to enjoy a convenient snack whenever they like.
Off the west wing of this lower level, two identical king guest suites each feature wood beam detailed ceilings, which are also present throughout this floor, as well as a single armchair, flat screen TV, French doors to the exterior, walk in closet and en suite bathroom with glass shower and bench. The third and final king guest suite on this level serves as a second master bedroom with its four poster bed, settee, two armchairs with ottoman, flat screen TV, walk in closet and French doors to a patio with a high top table for four. The second master bath is beautiful and inspires relaxation with its dual vanity sinks, steam shower with bench and jetted soaking tub.
Opposite these bedrooms is a wine cellar, powder room and laundry room with two washers, three dryers and a sink with plenty of counter space. For those looking to sooth sore muscles, the end of the hall plays host to an in home spa with a large in ground hot tub with massaging waterfall feature, as well as a powder room and two massage rooms with in room sinks. This level’s east wing is ideal for the children in the group with two bunk rooms, each with four twin beds, flat screen TV, armchair and en suite bathroom with glass shower and dual vanity sinks and private doors to the patio. Across the hall is one of our favorite in home theaters with traditional movie style seating for 15, as well as a popcorn machine, mini fridge and a plethora of movie watching options from which to choose.
The home’s lowest level is full of surprises as guests descend onto a virtual playground that the whole family is sure to enjoy. To the left, guests will love the arcade with its free games including two racing games, two pinball machines, Ms Pacman, basketball, foosball and large flat screen TV. Continue through the arcade down a long, narrow hall to find a powder room and the AMF Bowling Alley with scorekeeping system, bench seating and bowling shoes for guest use.
The mud room is positioned at the bottom of the staircase and is equipped with boot heaters and coat hooks and is followed by an exercise room with treadmill, elliptical, resistance training machine and bench, as well as two TVs. The adjacent locker room allows guests to change into swimsuits for using the steam room or the 24 person hot tub, located just outside on the expansive lower level patio. The final three guest bedrooms are also located on this level of the home and boast two identical king guest bedrooms with French doors to the patio, flat screen TVs, walk in closets and en suite bathrooms with shower/tub combinations. The 10th and final bedroom in the main house has a full size bed in addition to a chair with ottoman, flat screen TV, walk in closet and glass shower.
A separate guest house sits adjacent to the home at the far end of the driveway and offers the same great ski access as the Autumn Ridge main house onto the Double Cabins ski run. The home’s ground level offers access to the garage, as well as a powder room and large mud room with wrap around bench seating, cubby storage and plenty of coat hooks.
Traveling upstairs, guests enter into the kitchen with bar seating for four, stainless steel appliances, Cuisinart drip coffee maker and Keurig, granite countertops and a closeted stacked washer/dryer. Beside the kitchen is a living room with flat screen TV, leather sofa and cozy armchair which enjoy the warmth of the gas fireplace. A balcony off this sitting area overlooks the ski run, still enjoying San Sophia views. The guest bedroom features a flat screen TV, queen bed and surplus of windows including a Juliet balcony, allowing for plenty of light and outstanding views in this relaxed space. The en suite bath offers a glass shower.
Perfect for multiple families and friends, Autumn Ridge is an estate unmatched in most any mountain town. With accommodations for up to 26 guests, as well as an unrivaled number of amenities to boast including direct ski-in/ski-out access, there is truly no better residence those looking to vacation in luxury.
Property Amenities:
- Hot Tub Private
- Steam Shower
- Fireplace 5
- Laundry
- Property Type Private Home
- Square Footage 13836
- Grill/BBQ
- Game Room
- Pool Table
- Exercise Room On Property
- Sauna
- High Speed Internet
- TV's 5 +
- Country United States
- Parking +3 Space
- Elevator
- Deck Private Deck
- Home Theater
- Pets Considered
- Concierge Services
- Chef Upon Request
- Butler Upon Request
- Nanny Upon Request
Bedding:
MAIN LEVEL
- Master Suite: King
- Guest Bedroom 1: Queen
LOWER LEVEL
- Guest Bedroom 2: Bunks (4 Twins)
- Guest Bedroom 3: 2 Bunks (4 Twins)
- Guest Bedroom 4: King
- Guest Bedroom 5: King
- Guest Bedroom 6: King
GROUND LEVEL
- Guest Bedroom 7: King
- Guest Bedroom 8: Queen
- Guest Bedroom 9: King
GUEST HOUSE
- Guest Bedroom 10: Queen
Please inquire with your Rocky Mountain Getaways Vacation Consultant for current bedding as furnishings and amenities are subject to change in vacation rentals
Amenities :
- Balcony/Deck
- Fully Equipped Kitchen
- Game Room
- Internet Access
- Pool Table
- Ski-In / Ski-Out
- Fitness Facilities
- Jetted Tub
- Sauna
- Private Garage
- Private Hot Tub
- Washer/Dryer in Unit
Property Request Form
"*" indicates required fields
Oops! We could not locate your form.











