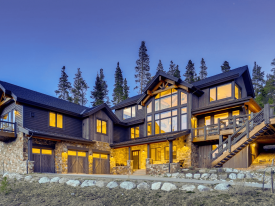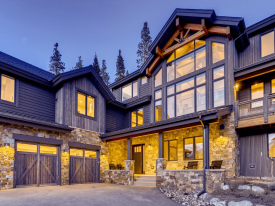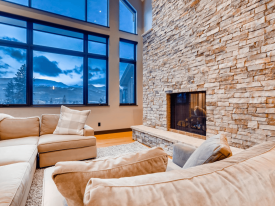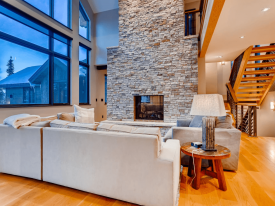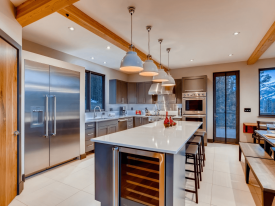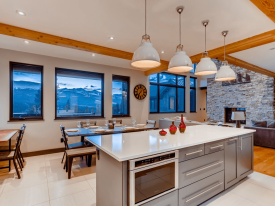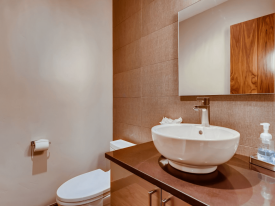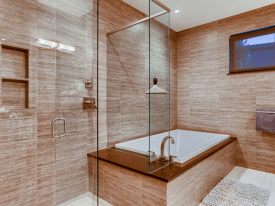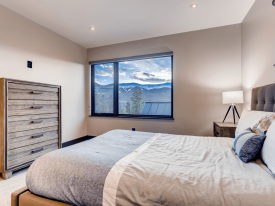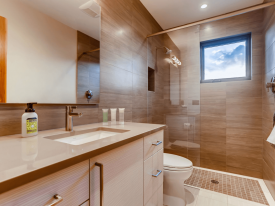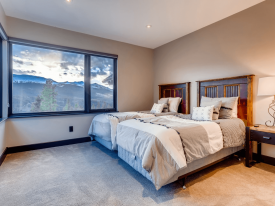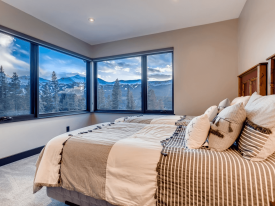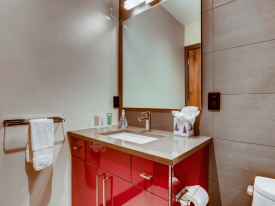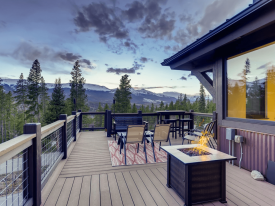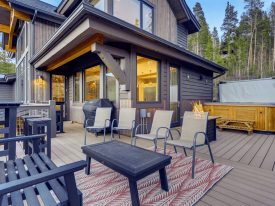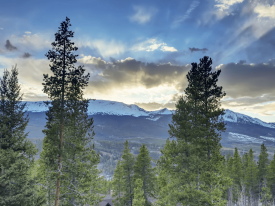Bearadise Forest Retreat
Presenting the most inviting space for gathering and entertaining, the great room of this 4 bedroom, 4.5 bathroom vacation home is an expansive space framed by walls of windows showcasing the most inspiring views of the surrounding mountains and ski slopes. Set under vaulted ceilings and centered on a two-story gas fireplace, the comfortably furnished living room is open to the adjacent dining area and kitchen. On the other side of the fireplace, a second sitting area with a large sofa, flatscreen television, and gas fireplace offers additional space for the group to spread out.
Offering a combination of chair and bench seating, the dining table accommodates up to 10 guests while the breakfast bar has seating for 3 guests. High-end appliances, including a 6-burner gas range and double ovens, fill the gourmet kitchen with access to the deck holding a barbecue grill, fire pit, and private hot tub through a glass door between the kitchen and dining area.
Located on the entry level is a fun family room outfitted with a gas fireplace, flatscreen television, wet bar, pool table, and shuffleboard table. The gear area off the garage entrance includes ski lockers and plenty of cubbies for storage. Up above the living room, a loft includes a desk area for those who need to get a little work done while on vacation.
Four bedrooms are distributed over the three levels of the home. Set off of the sitting area on the main level, the expansive primary suite features a King bed, gas fireplace, flatscreen television, private balcony, and a private bathroom with a dual sink vanity, soaking tub, and walk-in shower. Two bedrooms are located on the upper level on opposing ends of the loft, one is furnished with a Queen bed and accesses a bathroom right outside of the door while the other has two Twin beds and a private bathroom. Located on the lower level off of the family room, the fourth bedrooms is equipped with a Queen bed, a Twin over Twin bunk, a Twin over Full bunk, and a private bathroom.
BEDROOM CONFIGURATION:
Main Level
- Primary Suite: King bed, private bathroom, TV
Upper Level
- Guest Bedroom: Queen bed, detached bathroom
- Guest Bedroom: Two Twin beds, private bathroom
Lower Level
- Guest Bedroom: Queen bed, Two Bunk beds (Twin/Twin and Twin/Full), private bathroom
Please inquire with your Rocky Mountain Getaways Vacation Consultant for current bedding and amenities as furnishings and amenities are subject to change in vacation rentals.
Amenities :
- Balcony/Deck
- Fully Equipped Kitchen
- Internet Access
- Pool Table
- Private Garage
- Private Hot Tub
- Vehicle Required
- Washer/Dryer in Unit
- 4X4 Recommended
Property Request Form
"*" indicates required fields
Oops! We could not locate your form.











