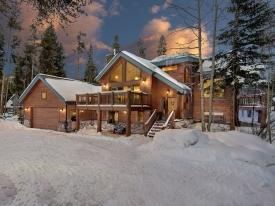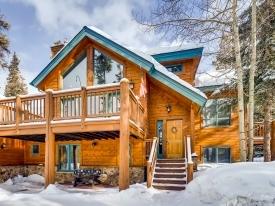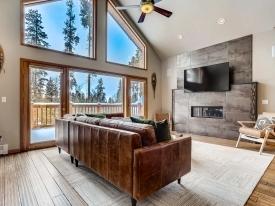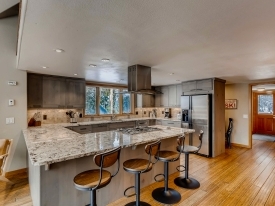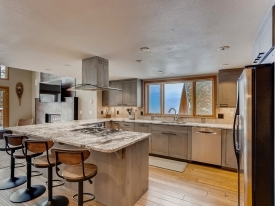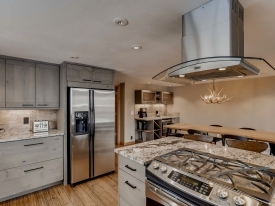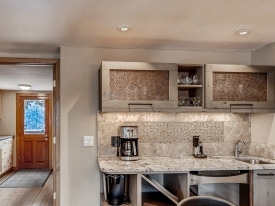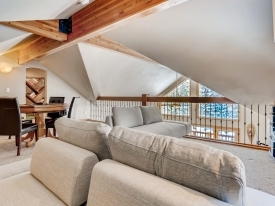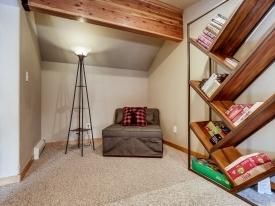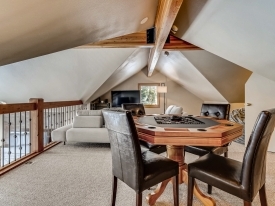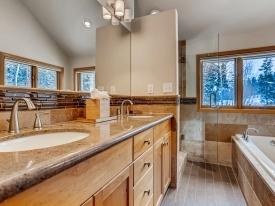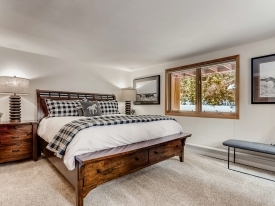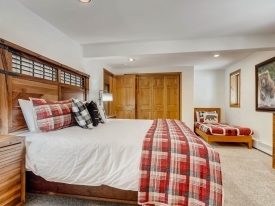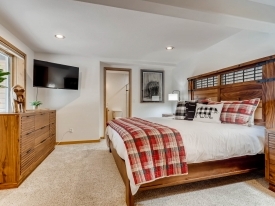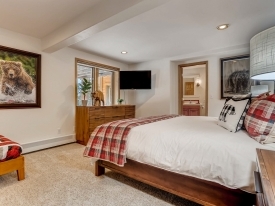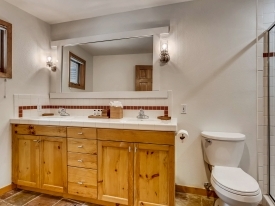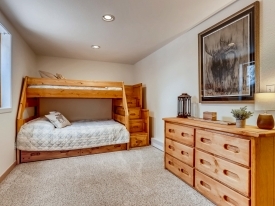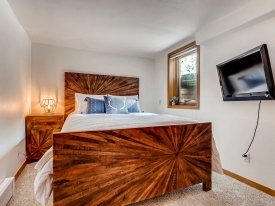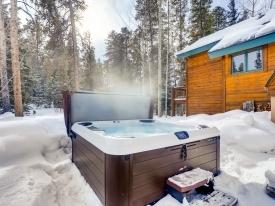Bison Ridge Lodge
Bison Ridge Lodge offers a comfortable mountain retreat where your entire family will feel right at home in a location that is minutes from everything that makes Breckenridge one of the most popular mountain destinations in the country. Spread over multiple levels with 5 bedrooms and 3.5 bathrooms, your home in the mountains features a modern mountain decor with a twist of rustic elegance. All of Breckenridge's outdoor adventures are just minutes away with Main Street just under one mile from the home and the free shuttle route within a quick five minute walk!
Enjoy the open concept living room and gourmet kitchen on the main level. Admire surrounding evergreens in the quiet neighborhood from the spacious deck or private hot tub. Seat up to 12 at the dining room table with four additional seats at the nearby kitchen bar. Relax by fireside in the living area with a flat screen television and framed by a wall of windows . On this same level, cozy up with that special someone in Bison's Master Suite sleeping two in a king bed with TV and private deck access.
The upper loft entertains with relaxed seating, TV with Xbox plus a game table that converts to bumper pool! Fun for guests of all ages, the kiddos have their own active space where they can getaway to the playroom! For added convenience, find two daybeds and a twin sleeper pullout chair for additional bedding in the upper level loft.
Sleeping the rest of the party is complete on the lowest level where four additional bedrooms provide the utmost in comfort. The Thoroughbred King Suite sleeps 2 in a king bed with TV and Jack & Jill bathroom featuring dual sinks and tub/shower. Brown Bear bedroom offers a king, twin, TV, and en-suite bathroom with dual sinks and walk-in shower! Pronghorn Queen sleeps 2 in a queen bed and Moose's Bunk sleeps 5 to 6 in a captain's bunk with full bed and twin on top with twin trundle on bottom and twin over twin bunk. Both come with their own TV and share the Jack & Jill bathroom.
HOME AT A GLANCE:
- 5 Bedroom | 3.5 Bath | Sleeps 14
- 3,168 square foot home on three levels
- Wireless Internet
- Washers & Dryer
- Two bay heated garage with parking for 4 cars total utilizing the garage
- Outdoor BBQ Gas Grill
- Private Hot Tub
- Sonos Music System\
- Located just under a mile from Breck's iconic Main Street, find the perfect getaway while still having convenience to restaurants, shopping, and a plethora of other outdoorsy activities. Should you not feel like driving, the Breck Free Ride shuttle system is a quick five minute walk, or 1/5 mile, from Bison Ridge Lodge.
- Pet Friendly with prior approval and a non-refundable pet deposit.
Kitchen
- Gourmet Kitchen
- Gas Cooktop
- Dishwasher
- BBQ Gas Grill
- Regular Drip Coffee Maker
- Keurig
- Ice Machine
Entertainment
- Game Table
- Wet Bar
- Bedroom Suites feature TVs
- Bumper Pool
Everyday Essentials
- Hair Dryer
- Iron & Board
- Spa Towels
- All Linens Provided
- Starter Supply of Toiletries
The Basics
- Parking for 4 Cars Total
- Gas Fireplace
- Pet Friendly
- No A/C
- 4-Wheel Drive Required
BEDROOM CONFIGURATION:
Main Level
- Bison's Master Suite - sleeps 2 in one king bed, en-suite bath with dual sinks, tub and shower
Lower Level
- Thoroughbred King Suite - sleeps 2 in one king bed, en-suite Jack & Jill bath with dual sinks and tub/shower
- Brown Bear King Suite - sleeps 2 to 3 in one king bed and one twin, en-suite bath with dual sinks and shower
- Pronghorn Queen - sleeps 2 in one queen bed, shares Jack & Jill bath
- Moose's Bunk - sleeps 5 to 6 in one captain's bunk with full bed, twin on top and twin trundle and one twin over twin bunk; shares Jack & Jill bath
Loft Area
- Upper Level Loft – sleeps 3 in two daybeds and a twin sleeper chair
Please inquire with your Rocky Mountain Getaways Vacation Consultant for current bedding and amenities as furnishings and amenities are subject to change in vacation rentals
Amenities :
- Balcony/Deck
- Fully Equipped Kitchen
- Internet Access
- Free Shuttle Access
- Jetted Tub
- Private Garage
- Private Hot Tub
- Vehicle Required
- Washer/Dryer in Unit
- 4X4 Recommended
Property Request Form
"*" indicates required fields
Oops! We could not locate your form.











