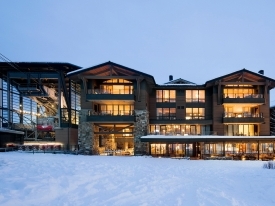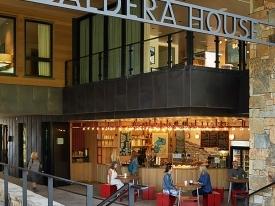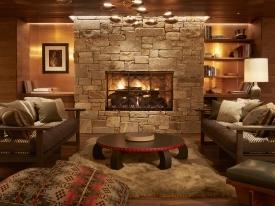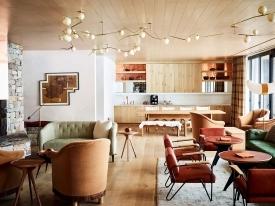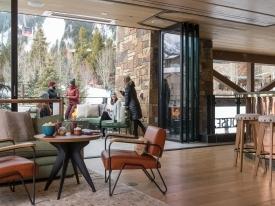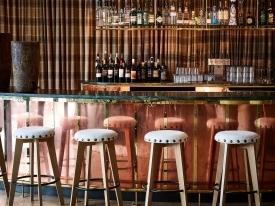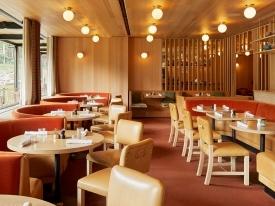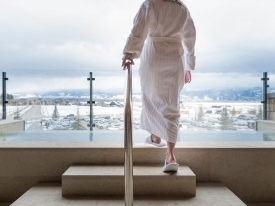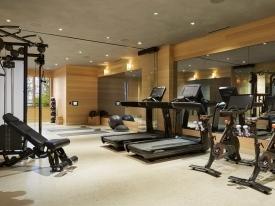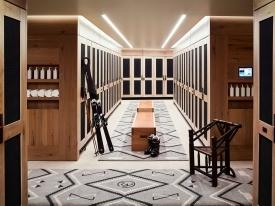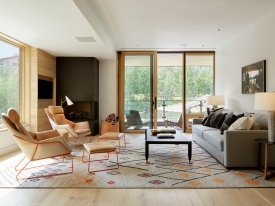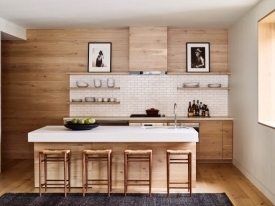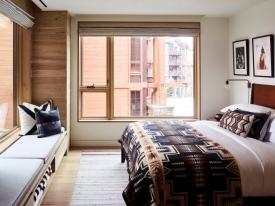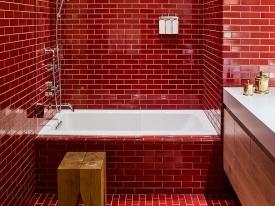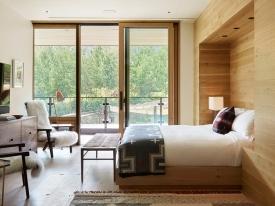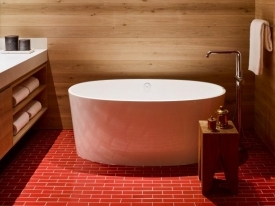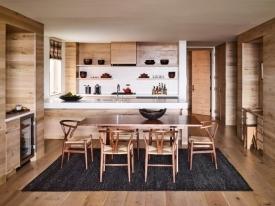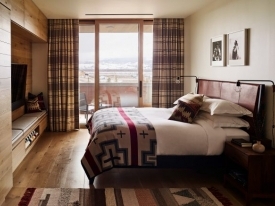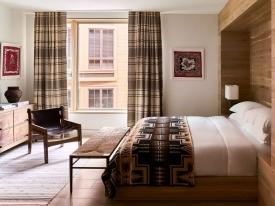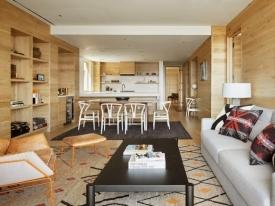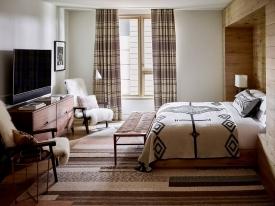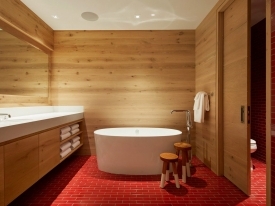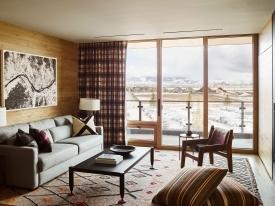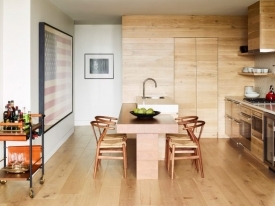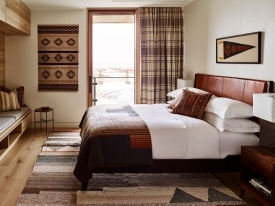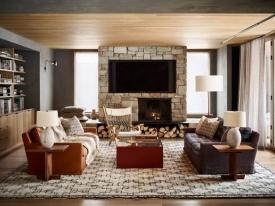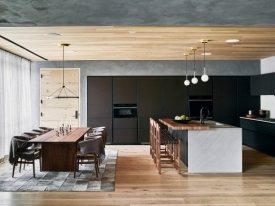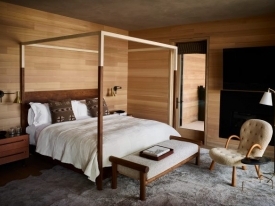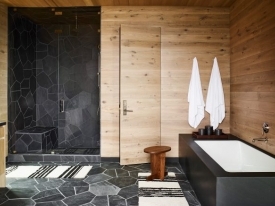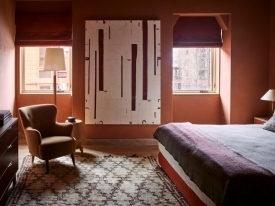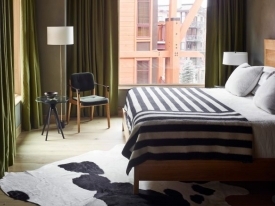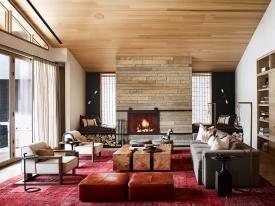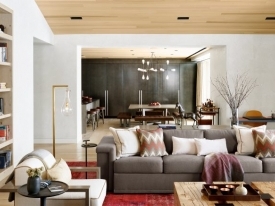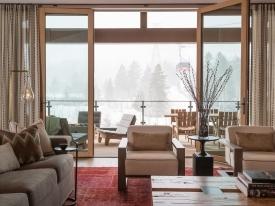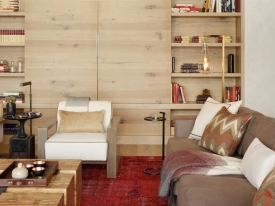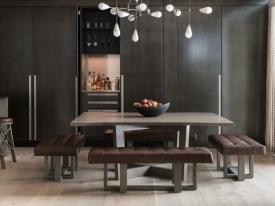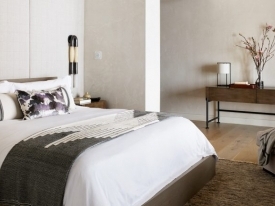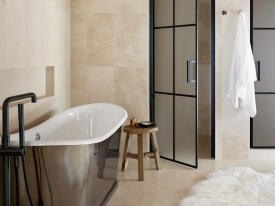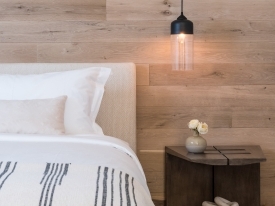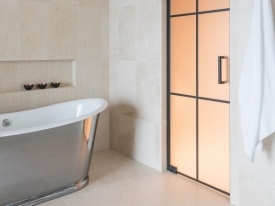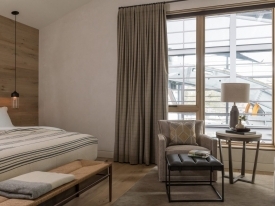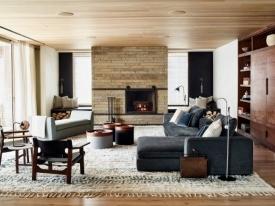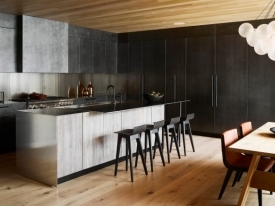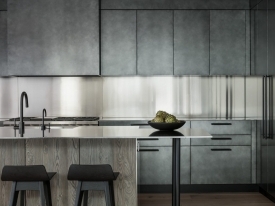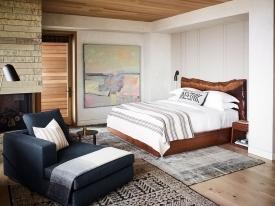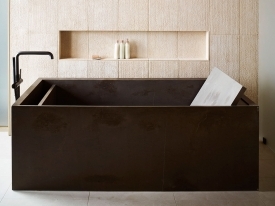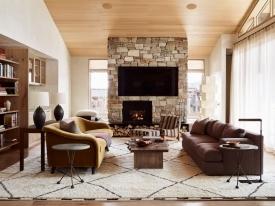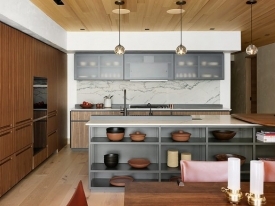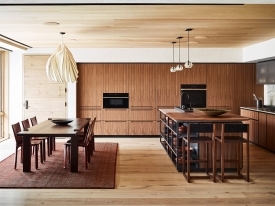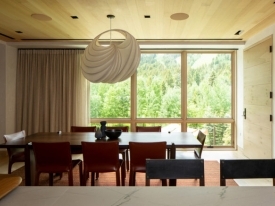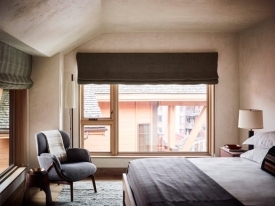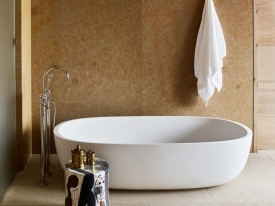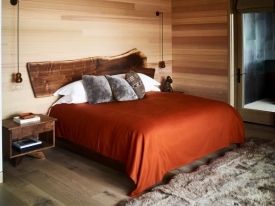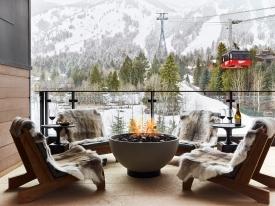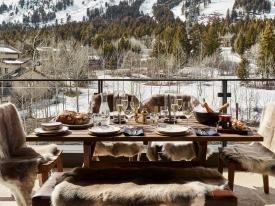Caldera House
Few lodges can boast the best location, the highest quality accommodations, and a full array of vacation amenities designed to please the most traveled visitors--Caldera House touts all of these fine attributes plus sits right next to the Jackson Hole Tram and in the center of all the attractions in the Jackson Hole Base Village. Guests who choose this premier vacation property for their base will find a property offering every amenity for a vacation filled with comfort, convenience, and thorough enjoyment. From the onsite restaurant, bar, lounge, and room service to the onsite sports shop, spa, fitness center, and rooftop swimming pool, you may find it hard to leave the property.
Caldera House offers a collection of two and four bedroom fully equipped suites, luxuriously appointed and beautifully furnished.
TWO BEDROOM SUITES:
Yellowstone, Socorro, Aira, and Kari Kari Suites: Caldera House two bedroom suites feature 2 king bedrooms, 2 en-suite bathrooms, a private balcony, fireplace, in-suite laundry, a full kitchen, a large living room with a pullout queen sofa bed, and views of the valley or slopes. A modern setting tinged with notes of nostalgia, the two bedroom suites are the perfect blend of past and present. Iconic European furnishings and vintage Americana artwork create a playful and luxurious environment as imagined by design firm Carney Logan Burke. Custom oak millwork and Native American-inspired textiles add a sense of coziness to every room, while high-end appliances and design touches like heated bathroom floors deliver both comfort and convenience.
FOUR BEDROOM SUITES:
Valles Suite: This modern family chalet with a luxurious but rustic appeal is 5,000 square feet, slope facing and sleeps up to 10 guests. Its location on the 5th floor penthouse level allows for airy vaulted ceilings and remarkable views of Rendezvous Mountain from the living areas. The suite has 3 king bedrooms and 1 bunk room with 2 sets of bunks. Each of the 4 bedrooms in the suite has their own en-suite bathroom. Additional features include a private heated balcony, a private hot tub, slopeside views, wood and gas fireplaces, full laundry room, home automation system, a full kitchen, a great room, a media room and premium design furnishing.
Pacana Suite: A juxtaposition of dark and light, hard and soft, the Pacana suite challenges expectations of what a Western residence should be. Designers Carney Logan Burke have created a space that soothes with its muted palette of camel and cream interrupted by pops of blue. The suite features walnut cabinetry and millwork throughout. Materials like plaster, stone, and reclaimed wood provide an undeniable warmth to every room, while light fixtures from Apparatus and an Pibamarmi soaking tub add a more modern touch.
This suite is 5,000 square feet, slope facing and sleeps up to 10. The suite has 3 king bedrooms and 1 bunk room with two sets of bunks. Each of the 4 bedrooms within the suite has their own en-suite bathroom. Other features include a private heated balcony, a private hot tub, slopeside views, wood and gas fireplaces, full laundry room, home automation system, a full kitchen, a great room, a media room and premium design furnishing.
Newberry Suite: A sophisticated and artful respite from the day’s activities, the Newberry Suite brings a sense of lively eclecticism to the American West. Pops of ochre and hints of sienna anchor a warm space defined by white plaster and oak millwork. Vaulted ceilings and floor-to-ceiling windows offer an abundance of natural light and views of Rendezvous Mountain. For the furnishings, design firm Commune found inspiration from artisans across the Americas, including Sergio Rodriguez, BDDW, and Hechizoo.
This suite is 5,000 square feet, slope facing and sleeps up to 12. The suite has 3 king bedrooms and 1 bunk room with 3 sets of bunks. Each of the 4 bedrooms in the suite has their own en-suite bathroom. Other features include a private heated balcony, a private hot tub, slopeside views, wood and gas fireplaces, full laundry room, home automation system, a full kitchen, a great room, a media room and premium design furnishing.
Taupo Suite: A darker color palette and rich textiles create an unmistakably inviting mood in the Taupo suite. Design firm Commune has created a modernist sky retreat that marries a clean material palette with furnishings from around the world. A well-appointed Boffi kitchen opens up into a great room with striking pieces by Axel Vervoordt and Grand Splendid. Taupo’s inventive mixture of materials and textures creates a space that feels elegant but personal, luxurious but unfussy.
This suite is 5,000 square feet, slope facing and sleeps up to 12. The suite has 3 king bedrooms and 1 bunk room with 3 sets of bunks. Each of the 4 bedrooms in the suite has their own en-suite bathroom. Other features include a private heated balcony, a private hot tub, slopeside views, wood and gas fireplaces, full laundry room, home automation system, a full kitchen, a great room, a media room and premium design furnishing.
Please inquire with your Rocky Mountain Getaways Vacation Consultant for current bedding and amenities as furnishings and amenities are subject to change in vacation rentals. Ski access dependent on snow conditions and resort operations, particularly during early and late season as well as low-snow seasons.
Amenities :
- Balcony/Deck
- Fully Equipped Kitchen
- Internet Access
- On-Site Bar/Lounge
- On-Site Restaurant
- On-Site Ski Shop
- Fitness Facilities
- Sauna
- Swimming Pool
- Elevator
- Heated Garage
- Walk to Town
- Washer/Dryer in Unit
- Ski-In / Walk-Out
Property Request Form
"*" indicates required fields
Oops! We could not locate your form.
- Home>>
- Jackson Hole>>
- Lodging Guide>>
- Caldera House>>











