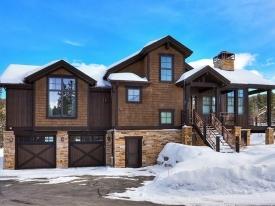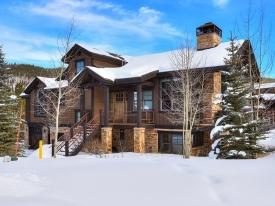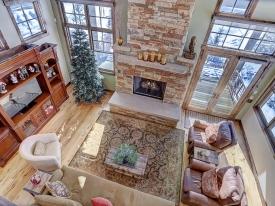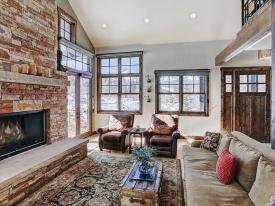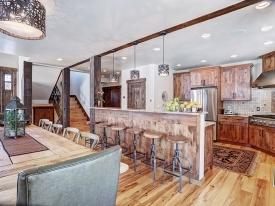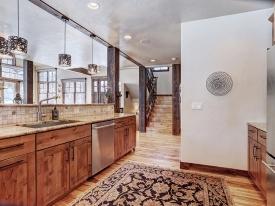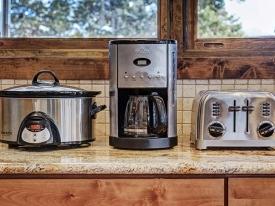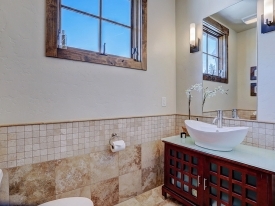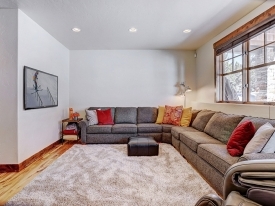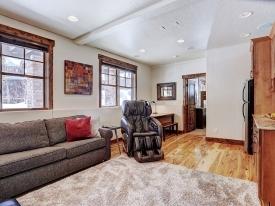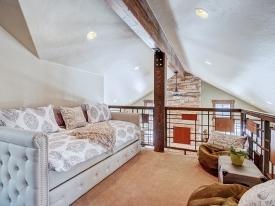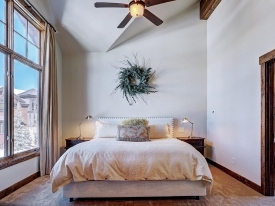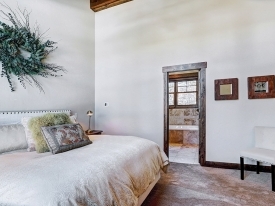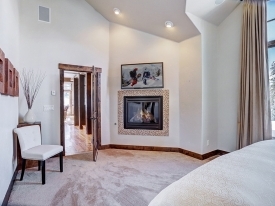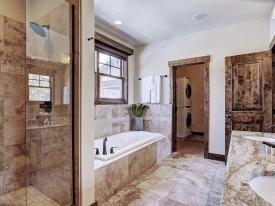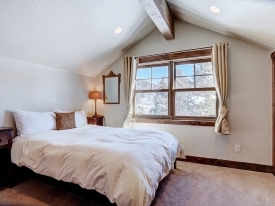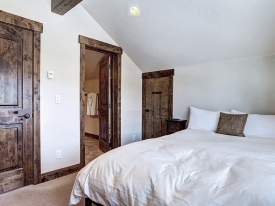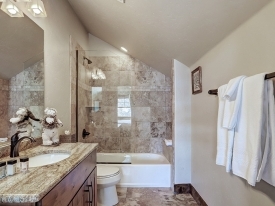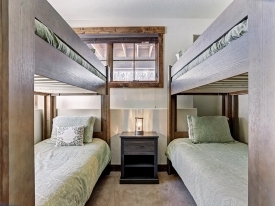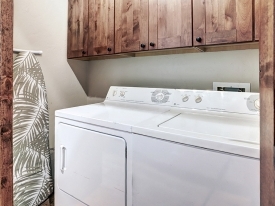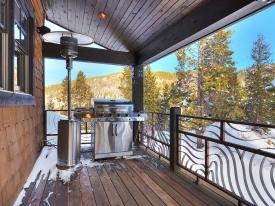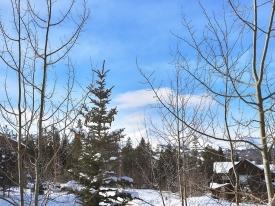Casa de Familia
Warm and welcoming, the main level of this 4 bedroom private vacation home with 3.5 bathrooms features an open layout, set under vaulted ceilings and framed by windows, that is ideally appointed for entertaining. Comfortable furnishings are centered on a gas fireplace and flat screen television in the cozy living room with mountain views forming the backdrop. Boasting custom cabinetry, granite countertops, and stainless steel appliances, the gourmet kitchen offers seating for 6 at the breakfast bar and overlooks the living room and adjacent dining area with seating for 12. Step out onto the back deck to relax in the private hot tub while experiencing the breathtaking views and Colorado sunsets.
Above the living room is a loft area hosting a daybed with a trundle that not only offers a place to relax but also sleeping for 2 in twin beds as well as a children's play area. Another living space is located on the lower level of the home where you will find a large sectional sofa, flat screen television, game table, wet bar, and a massage chair.
Four bedrooms are spread over the multiple levels providing a variety of bedding for up to 12 guests who will appreciate the quality furnishings and inviting decor of the sleeping spaces. Relax, entertain, and explore the vast outdoor adventures and vacation attractions that make Breckenridge one of the most popular mountain destinations in the country from the comfort of Casa de Familia for the most amazing and memorable Breckenridge vacation.
HOME AT A GLANCE:
- 4 Bedrooms / 3.5 Baths (3 Full/1 Half) / 3343 square feet / 3 Levels
- Bedding - 2 Kings, 1 Queen, 2 Twin Bunks (4 twins), 1 Day Bed with Trundle (2 twins-loft level) 1 Sleeper Sofa (lower level)
- Living Room – Flat-screen television, gas fireplace, open to kitchen and dining (main level)
- Dining Capacity – Up to 18 people (12 - dining area table / 6 - bar)
- Family Room - Flat-screen television, wet bar with full size refrigerator, sleeper sofa, massage chair (lower level)
- High Speed Internet
- 1.1 miles to BreckConnect Gondola
- 0.3 miles to free shuttle stop - 6 minute walk (purple route A - Corkscrew Drive)
- 1.0 mile to Main Street (Wellington at Main)
- Laundry – 2 full size washer and dryers (lower level and full-size stack in master bedroom closet-main level)
- Outdoor deck - hot tub & natural gas grill
- 2 Garage spaces & 3 outdoor spaces
BEDROOM CONFIGURATION:
Master King Bedroom (main level):
- King-size bed
- Flat-screen television
- Gas fireplace
- Private bath with walk-in shower, jetted bathtub, 2 sinks, private toilet & full-size stacked washer/dryer (closet)
Queen Bedroom & Loft Area (upper level):
- Queen-size bed
- Flat-screen television
- Kid's play area
- Private bath with walk-in shower & 1 sink
- Loft area with day bed (twin with twin trundle)
King Bedroom (lower level):
- King-size bed
- Shared bath with bathtub/shower combination & 1 sink (shared with bunk & family room)
Bunk Bedroom (lower level):
- 2 twin-size bunks (4 twins total)
- Shared bath with bathtub/shower combination & 1 sink (shared with king & family room)
Please inquire with your Rocky Mountain Getaways Vacation Consultant for current bedding and amenities as furnishings and amenities are subject to change in vacation rentals. Shuttle access dependent on resort operations, particularly during early and late season as well as low-snow seasons.
Amenities :
- Balcony/Deck
- Fully Equipped Kitchen
- Internet Access
- Free Shuttle Access
- Jetted Tub
- Private Garage
- Private Hot Tub
- Vehicle Required
- Washer/Dryer in Unit
Property Request Form
"*" indicates required fields
Oops! We could not locate your form.
- Home>>
- Breckenridge>>
- Lodging Guide>>
- Casa de Familia>>











