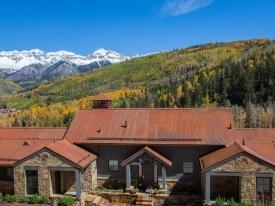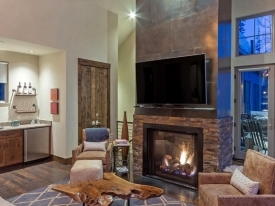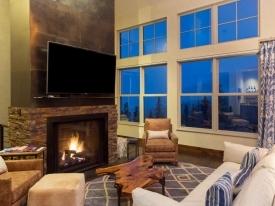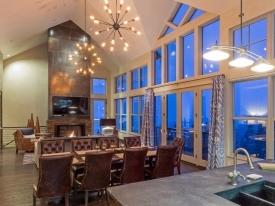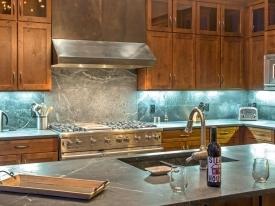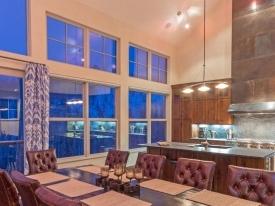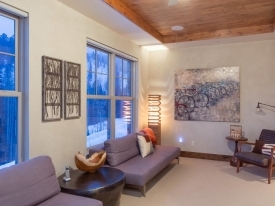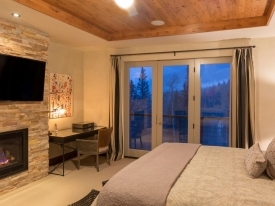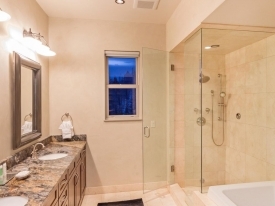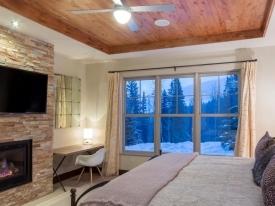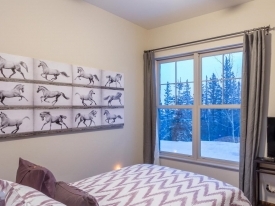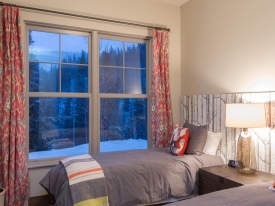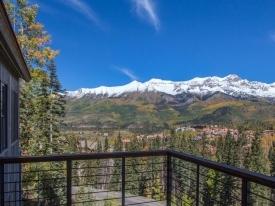Cassidy Ridge A103
Experience the beauty and grandeur of Telluride from an elevated location at Cassidy Ridge A103, a stunning townhome perched near the slopes in the Mountain Village. This spacious alpine getaway offers four bedrooms plus a den with four and a half bathrooms, and can comfortably accommodate eight guests in beds and 10 utilizing convertible sofas in the den. Kick back, relax and enjoy paradise surrounded by 3,800 square feet of sophisticated living space.
At Cassidy Ridge A103, the great room sits on the upper most level of the townhome, offering a living room which boasts enormous floor-to-ceiling windows. Enjoy incredible views of the San Sophia Ridgeline and Telluride Ski Resort while relaxing on cozy sofas and chairs focused on a large gas fireplace with a massive flat screen television mounted above. Off to the side, a wet bar with granite countertops and a wine fridge makes entertaining a breeze. Double glass doors provide access to the deck which boasts a gas grill, seating and the same amazing views of the San Sophia Ridgeline. Across the great room, a chef’s dream of a kitchen features soapstone countertops, high-end stainless steel appliances and a breakfast bar with four stools. In the adjacent dining area, a lovely table can seat up to 10 guests in plush upholstered chairs while glass doors open to a charming Juliet balcony. For additional space to gather after a day on the slopes, the middle level den offers several sofas, a large flat screen television and oversized widows, along with access to another small walkout patio featuring gorgeous scenery.
Four beautifully furnished bedrooms are spread across two of this elegant townhome's three levels. On the middle level, the master suite boasts a plush bed centered on a private gas fireplace with a massive flat screen television mounted on the rock above. A small writing desk sits off to the side next to glass doors which access a private Juliet balcony. In the master bathroom, guests are treated to a jetted tub, steam shower and dual sinks along with granite countertops and marble floors. Directly below on the lowest level, a duplicate master bedroom offers all the same luxurious details including the fireplace, desk and elegant private bathroom. Two additional guest bedrooms sit on the lowest level offering plush bedding and superb views of the Sneffels Highline. Guests in these bedrooms share a hallway bathroom boasting granite counters, marble floors and a shower/bathtub combination. If extra lodging is needed, there are two convertible twin sofas in the den to accommodate up to two additional guests.
From the lower level, a hallway leads outside where guests can walk to ski access via a short connecting trail to the Village Bypass Ski Run located across the street.
For exact bedding please inquire with your Rocky Mountain Getaways Vacation Consultant as bedding is often updated in private residences.
Amenities :
- Balcony/Deck
- Fully Equipped Kitchen
- Internet Access
- Jetted Tub
- Walk to Slopes
- Washer/Dryer in Unit
- Walking Distance to Slopes (100-200 yards)
Property Request Form
"*" indicates required fields
Oops! We could not locate your form.
- Home>>
- Telluride>>
- Lodging Guide>>
- Cassidy Ridge A103>>











