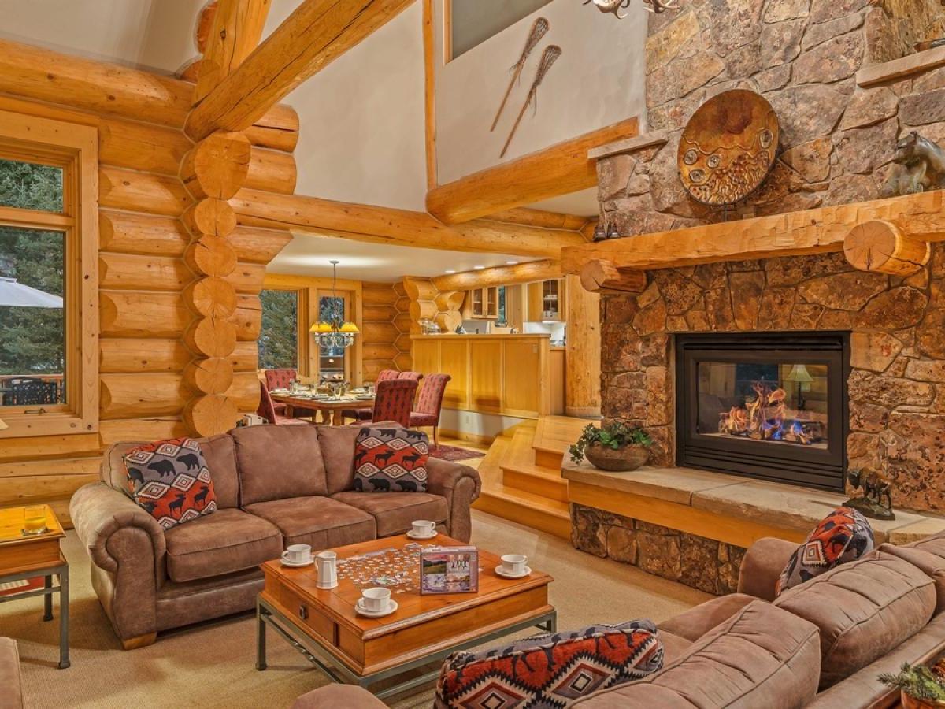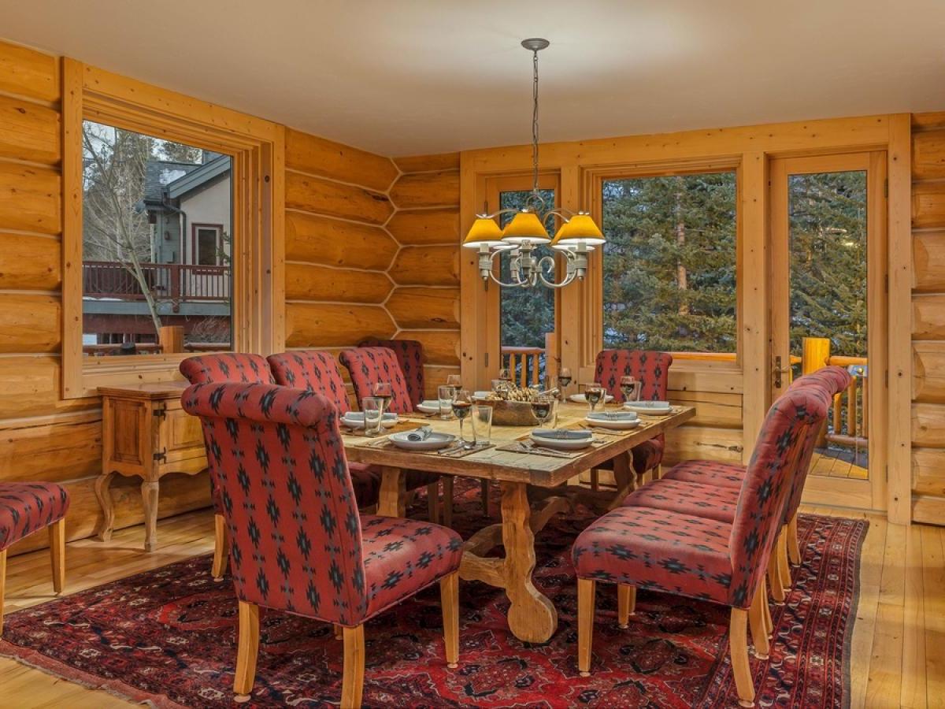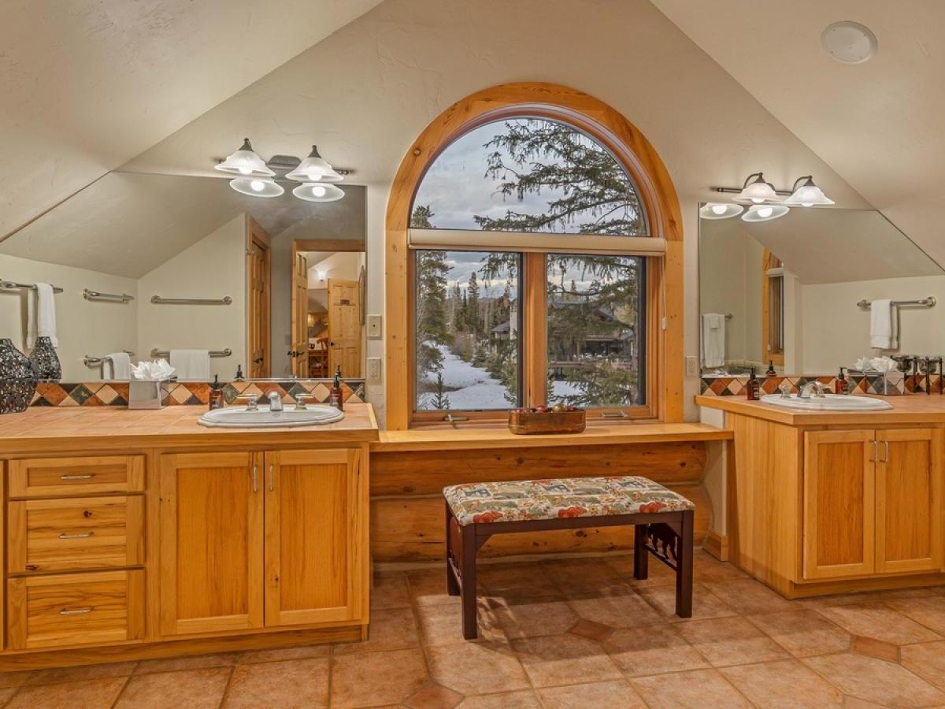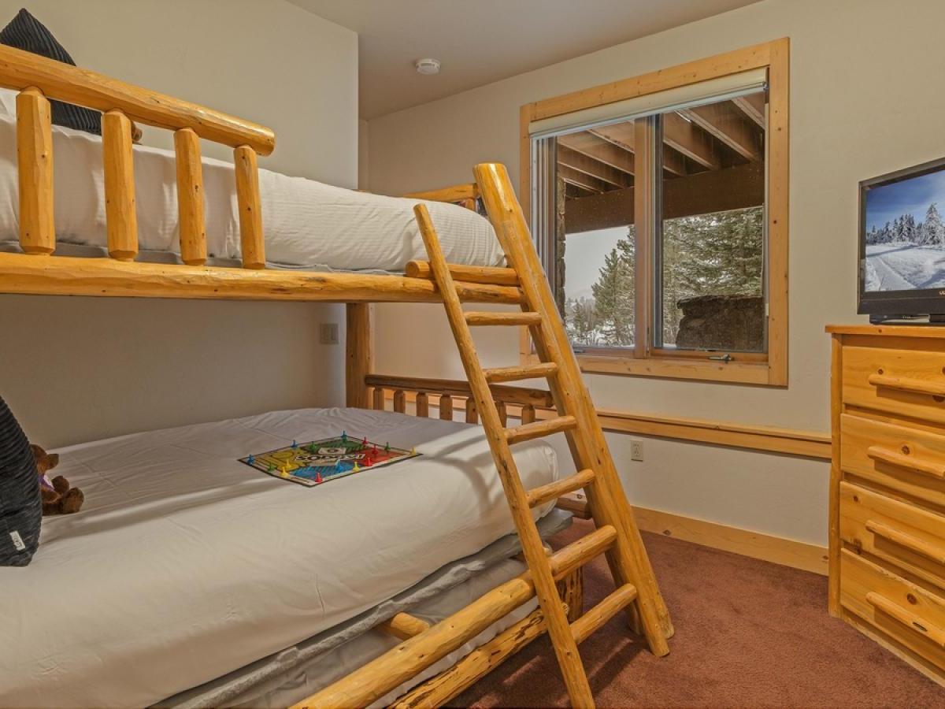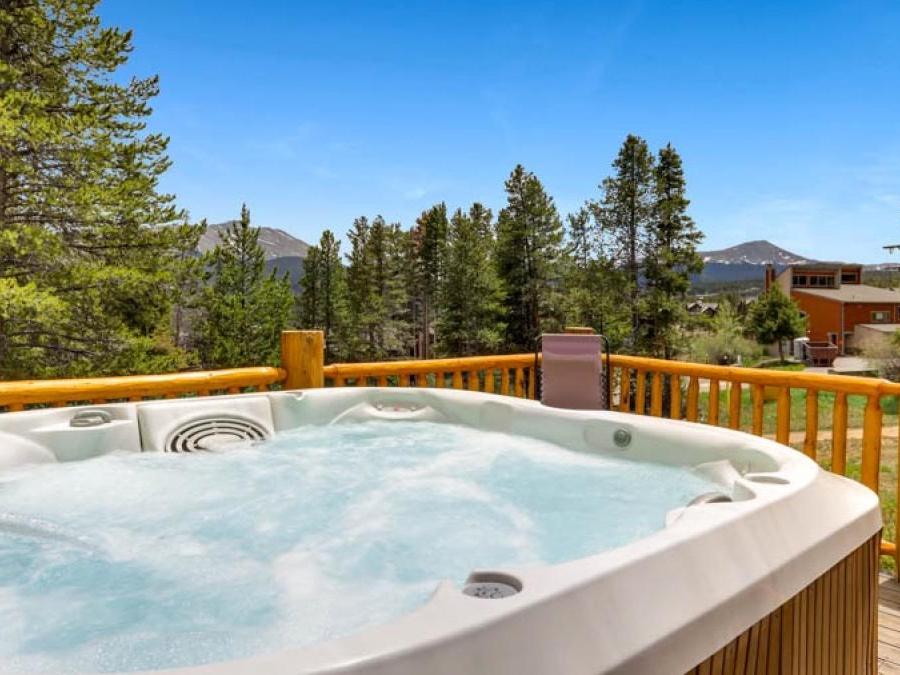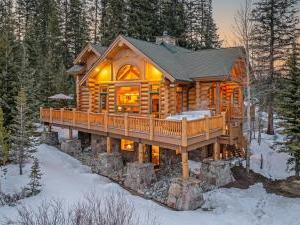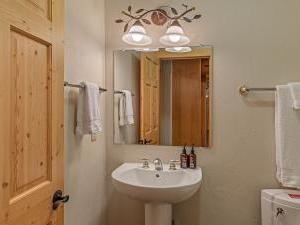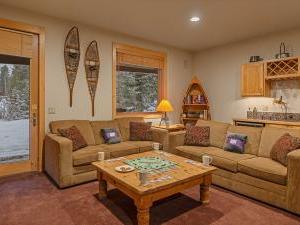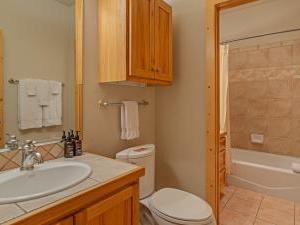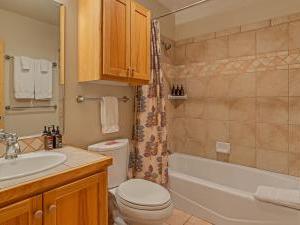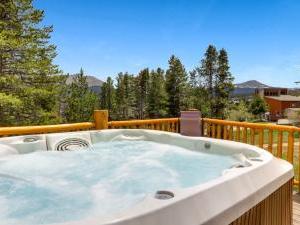Clifton Lodge
A log home involves aesthetics and imposes a presence of natural beauty through relentless innovation. The entire log structure of Clifton Lodge depicts a masterpiece of environmentally conscious craftsmanship with fallen Montana timbers of lodge pole pine and spruce trees. A quintessential, western log home with luxurious style and an ambiance that radiates classic mountain comfort. Clifton Lodge is not just a house; it represents a lifestyle.
Main Level
The exterior and interior of Clifton Lodge is an elegant statement sculpted with nature's own materials. The steeply pitched ceilings give the entire main level a cathedral like quality. Enormous picture windows and half moon shaped windows shower the main level with natural lighting and incredible mountain vistas. Western interior design brings the natural, outdoors inside and its rustic trademarks are prevalent throughout the color schemes and furnishings. It's spacious design works for the realities of mountain life.
The Great Room
A massive moss rock fireplace punctuates the center of the great room and main level and sprawls to the top of the cathedral ceiling. Natural hickory floors form a semi circle around the great room as you step down into the living area with two plush sofas, which are perfectly tailored to a relaxed family style. Warm up by the firelight or simply gaze at the awesome views of Baldy Mountain that soars 13, 679 feet above sea level, Red Mountain and the peaks of the Breckenridge Ski Area.
Kitchen
Perched above the dining area and great room, the kitchen is surrounded by creative log accents. The in-style stainless steel appliances add a touch of modern class to the natural, custom, pine cabinetry, granite counter tops and slate floor. The powder room, half bath, is just off the kitchen.
Dining
Step down from the kitchen into the dining room. Oversized, burgundy-upholstered chairs seating 10 surrounds the solid pine table. The antler chandelier made from antlers shed by New Zealand deer illuminates the exquisite hickory floors and priceless Persian rug. Exposed log walls around the dining area impose a presence upon this gracious space.
Lower Level
Family Room
A very cozy hideaway devoted to entertainment. The moss rock gas fireplace with slate hearth seat and log mantle creates a toasty atmosphere. Stretch out on one of the two sofas, make a snack at the granite counter top wet bar with refrigerator, and watch a movie on the 32-inch TV, equipped with VCR/DVD, and Nintendo.
The master controls for the entertainment center with stereo, AM/FM radio, cassette and CD player and state of the art surround sound is housed in the family room. The Clifton Suite, Great Room and Outside Deck are all equipped with custom, built-in surround sound speakers.
Deck
The back sun deck is accessed through French doors off the great room and dining room and expands 75 feet in length; providing a spectacular vantage point for the surrounding views. Furnished with gas barbeque grill and teak table seating 6. Soak your time away in the six-person hot tub as Red Mountain comes alive from the glow of the sunset.
Sleeping Arrangements
Upper Level
(Sleeps 2) Up the natural, half log staircase to the Clifton Suite you will get a close up look at the bear and eagle carvings on the massive log trusses, as you pass through an office area to the private, master suite. The office, which is part of the suite, is a private nook complete with desk, fax and a sofa. Step down into the glow of the firelight coming from the old-fashioned gas stove and curl up with a good book in the comfy armchair. The natural log walls, vaulted ceilings, and picture windows accentuate the openness of this suite. Furnished with king bed, TV/VCR and decorated in soothing earth tones. A large walk-in closet houses a safe for your valuables. French doors lead to a private staircase that descends to the deck and hot tub.
Bath Suite
Ultra spacious, with a mood of relaxed luxury, the master bath suite expands 30 feet in length! Vaulted ceilings, window seat, custom pine cabinetry, slate floors and multi-shaped tile work are only the beginning. Two separate sink vanities, two oversized mirrors, a jetted Jacuzzi tub and an enormous shower centered in the bath suite with 3 sides of glass, dual showerheads, massager, and the shower transforms to a steam room.
Main Level
(Sleeps 2) Just off the kitchen area is the Pines Suite. A junior master bedroom with green tapestry print king bed centered around the exposed, full scribed log walls. This cozy suite is furnished with rough pine wood furniture, TV/VCR, and a delightful chair and ottoman designed of nature scenes. The walk-in closet has a safe for your valuables. The ensuite bath is accented with logs, earth tone tiles and slate floors. A deep jetted tub and separate shower with dual shower heads complete the bath.
Lower Level
(Sleeps 3) Down the hall from the family room is, Spruce Room, a very private chamber with a log, captain's bunk, twin on the top and a double on the bottom. Log and pine accents, a TV, and just outside the window is Four O'clock Ski Run. A full bath with natural earth tone tile work and tub-shower is conveniently adjacent to this bedroom.
(Sleeps 2) Across the hall from Spruce Room is Elk Room. Perfectly western with 2 log twin beds, denim comforters, a log mirror, wood carved ski bear, and TV/VCR. Complete with private, full bath with tub-shower.
(Sleeps 2) The family room on the lower level transforms into a sleeping area with a queen sofa sleeper.
Perfect Location
Ski-in ski-out right off Four O'clock Ski Run and just a short distance from the Snowflake Lift. To access Snowflake Lift, you must ski down 4 O'Clock run a short distance and cross the street. Only a 1.3 mile drive to downtown Breckenridge's shops and restaurants.
Ski-In/Ski-Out
Mountain Views
Sunken Greatroom with cathedral windows
Spacious 2nd Master
Dining table for 10
Hot tub facing 4 O'clock Run
Master Suite with gas woodstove
South facing deck 75 feet long
5 TVs/4 VCRs /DVD and CD Players
Wireless High Speed Internet
Surround Sound Stereo Throughout Home and on Deck
2 gas stone fireplaces
Mudroom for ski storage
Den with bar sink
3 minute drive to town
Laundry Facilities
2 bay Heated Garage
Amenities :
- Balcony/Deck
- Fully Equipped Kitchen
- Ski-In / Ski-Out
- Jetted Tub
- Private Garage
- Private Hot Tub
- Washer/Dryer in Unit
Property Request Form
"*" indicates required fields
Oops! We could not locate your form.
- Home>>
- Breckenridge>>
- Lodging Guide>>
- Clifton Lodge>>












