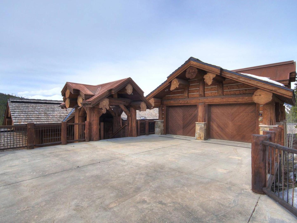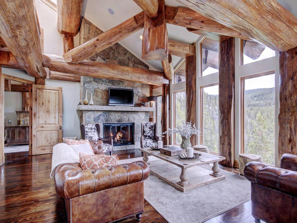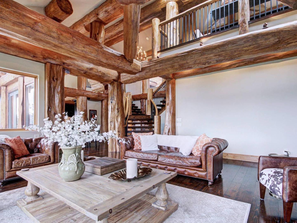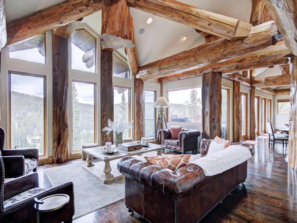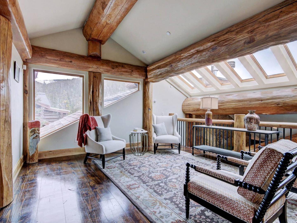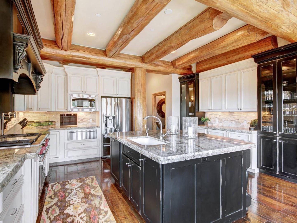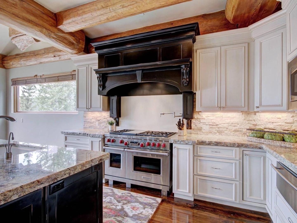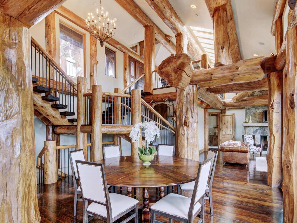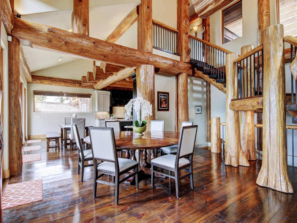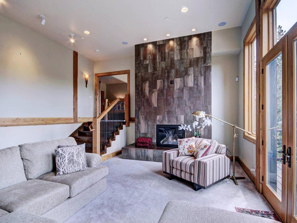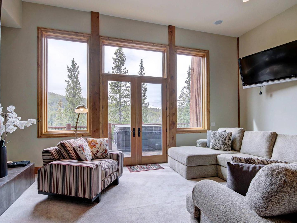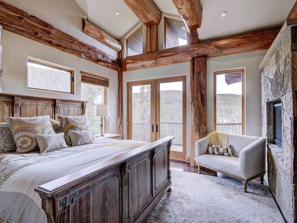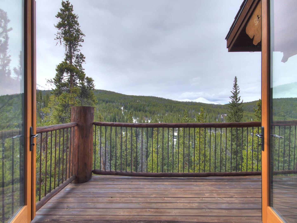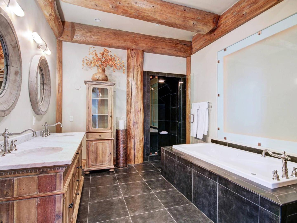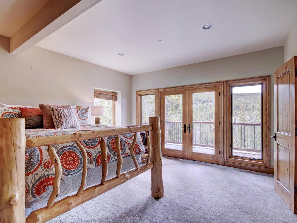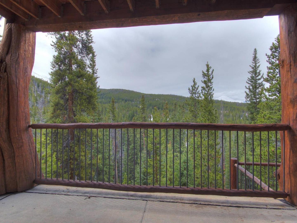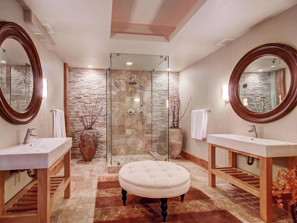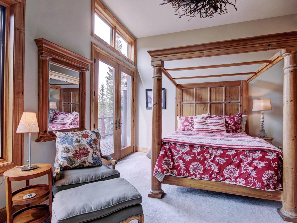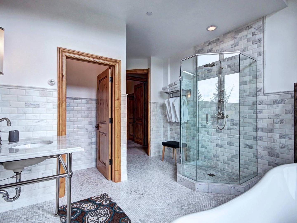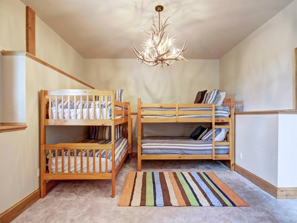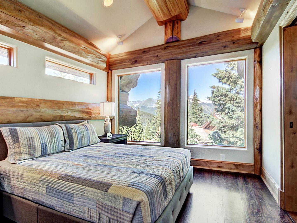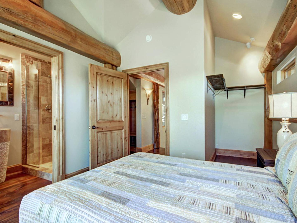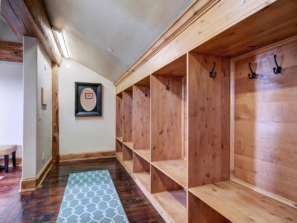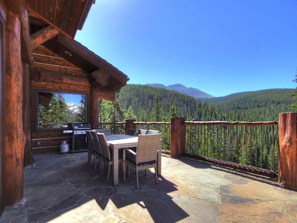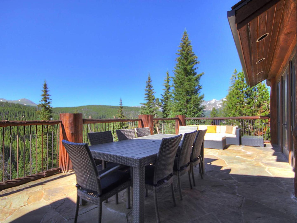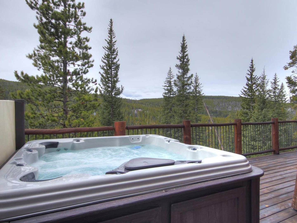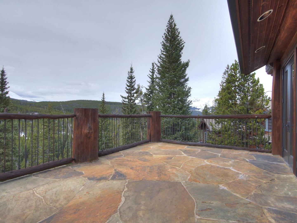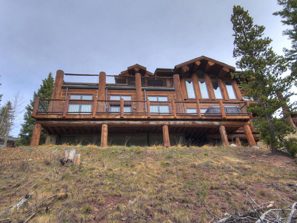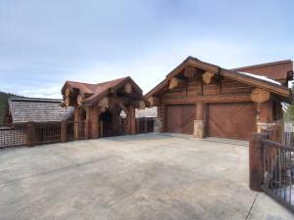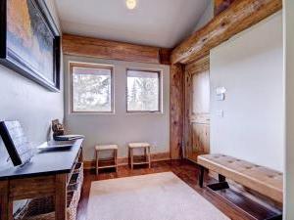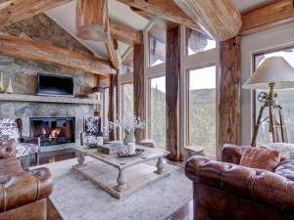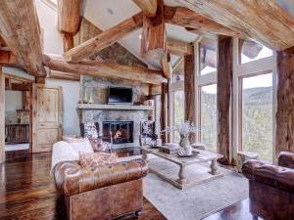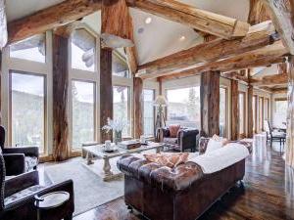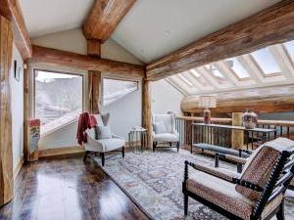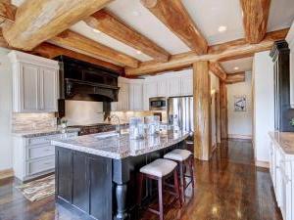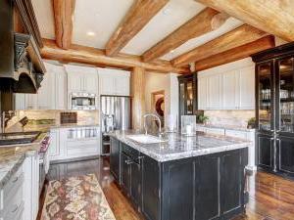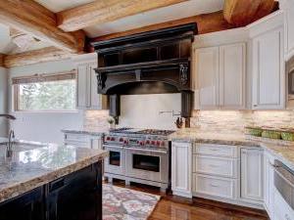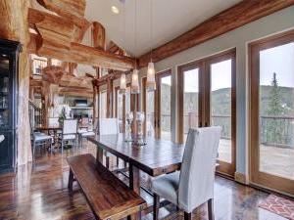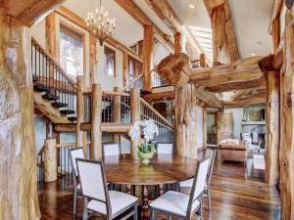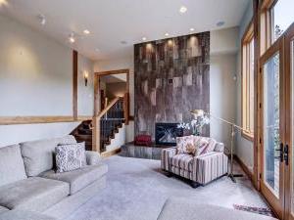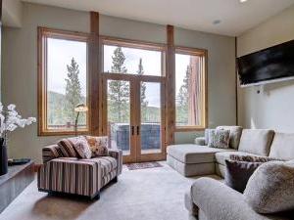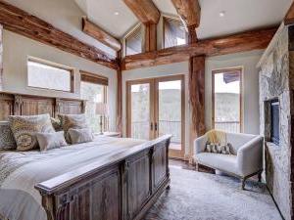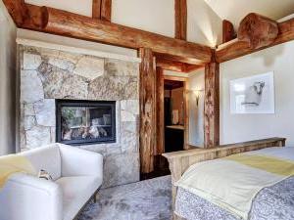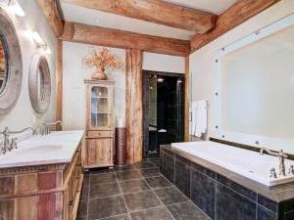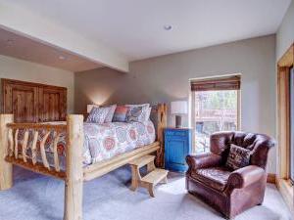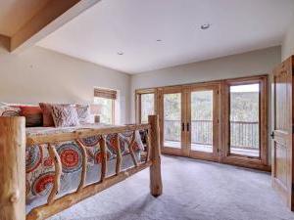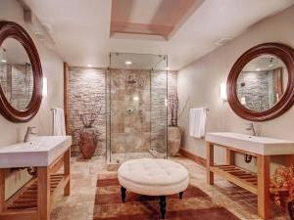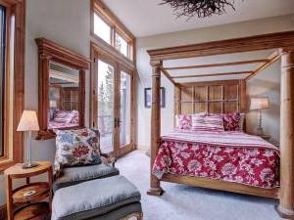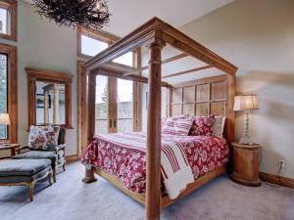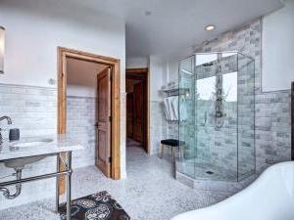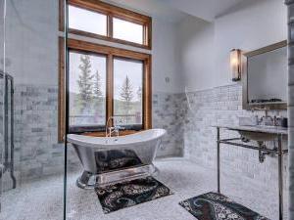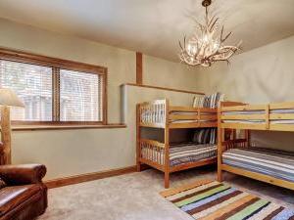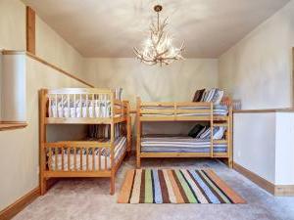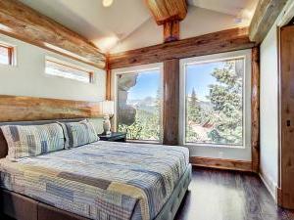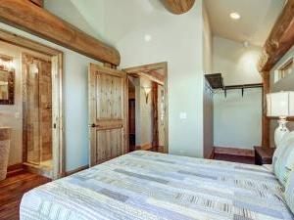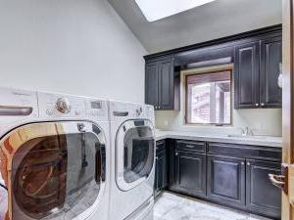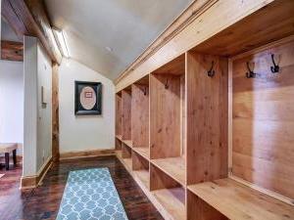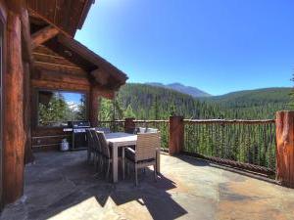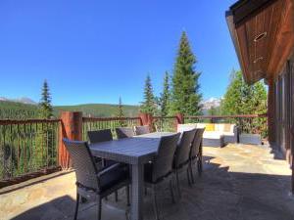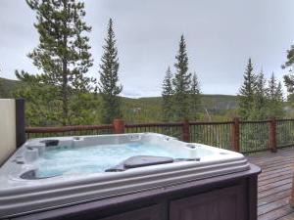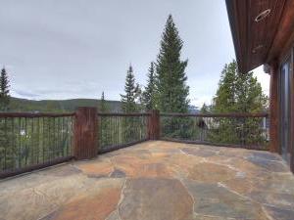Clowsgill Residence
Spectacular in every way, Clowsgill Residence sits in a tranquil neighborhood within a ten minute drive from Breckenridge Ski Resort and Main Street’s dining, shopping, and nightlife. Featuring 5 bedrooms with 4.5 bathrooms, this luxurious alpine oasis is luxuriously appointed to accommodate up to 14 guests in its sprawling 5,230 square foot design. Perfect for entertaining, your family, multiple families, or group of friends will experience a vacation of a lifetime with this incredible property as your home base.
Adorned with large wood beams across the vaulted ceiling, the living room offers huge picture windows along with cozy leather sofas and plush upholstered club chairs. To one side, a stone gas fireplace and large flatscreen television provides entertainment while you and your guests gaze at views of Quandary Peak and Baldy Mountain. Professional chefs and home cooks alike will fall in love with the gourmet kitchen located around the corner. Boasting granite slab countertops, top-of-the-line stainless appliances, and a large island with two stools, your culinary creativity will freely flow throughout your stay. In the adjacent dining area, there are two separate tables that can comfortably accommodate 14 guests. Glass doors run alongside the dining area leading to a large outdoor deck which offers a gas grill and breathtaking scenery.
Clowsgill Residence features several additional living spaces including an upstairs loft boasting comfortable seating which is ideal for reading and quiet reflection, as well as a lower level family room. The cozy family room is outfitted with a gas fireplace, sectional sofa, and a wall-mounted flatscreen television. From here, guests can access the private therapeutic hot tub which sits on the lower level outdoor deck. You will also love the convenience of the generous mudroom which boasts comfortable benches and an entire wall of cubbies, hooks, and storage for your party’s ski and snowboard gear.
There are five comfortably decorated bedrooms spread throughout multi-level layout. On the mid-level, the master suite is equipped with a King bed, gas fireplace, private balcony, and a spa-like private bathroom featuring a deep jetted tub, walk-in steam shower, and dual sinks. Located on the lower level, a guest bedroom furnished with a Full bed also includes a private balcony, flatscreen television, and an elegant private bathroom with a walk-in shower and two sinks. Another guest bedroom on the lower level offer a Queen bed with is a sitting area, flatscreen television, and access to the lower level deck with hot tub. The bathroom for this bedroom is shared with the final lower level bedroom that has two sets of Twin bunk beds and a flatscreen television. Located at the entry level, the fifth bedroom has a Queen bed and a private bathroom with a walk-in shower.
For slopes access, you are about 4 miles to the Peak 9 base of Breckenridge Ski Resort or just a three minute walk to the free shuttle stop. Main Street’s diverse selection of restaurants, retail shops, and nightlife under 4 miles away. If you choose to have a personal vehicle, this home offers a two-car garage with additional gear storage.
HOME AT A GLANCE:
- 5 Bedrooms / 4.5 Baths (4 Full /1 Half – off Kitchen) / 5,230 s.f.
- Distance to Slopes – 4.3 miles
- Distance to Shuttle – 0.2 mile (3 min. walk)
- Distance to Main St – 3.8 miles
- Bedding– 1 King, 2 Queens, 1 Full, 2 Single Bunks (twin over twin) & 1 Sleeper Sofa (located in Bunk Bedroom)
- Living Room (mid-level) – Gas fireplace, flat screen TV with cable & Blu-ray DVD player
- Dining Capacity – Up to 16 people (6 – dining area table, 8 – kitchen area table, 2 – kitchen island)
- Family Room (lower level) – Gas fireplace, flat screen TV with cable & Blu-ray DVD player
- High Speed Internet
- Laundry – Full-size washer & dryer located in Laundry Room (off Kitchen)
- Outdoor Deck (main level) – Gas grill
- Outdoor Deck (lower level) – Hot tub
- Two Car Garage with gear storage
- Mud Room
- Dog Friendly - 1 dog allowed with security deposit & pet rent
BEDROOM CONFIGURATION:
Master Suite (Mid-Level):
- King-size bed
- Gas fireplace
- Private balcony
- Private bath with jetted bathtub, walk-in steam shower & 2 sinks
Guest Bedroom (Lower Level):
- Full-size bed
- Flat screen TV
- Private balcony
- Private bath with walk-in shower & 2 sinks
Guest Bedroom (Lower Level):
- Queen-size bed
- Flat screen TV
- Sitting Area
- Access to deck/hot tub
- Shared bath with bathtub, walk-in shower & 1 sink
Bunk Bedroom (Lower Level):
- 2 Single Bunks (twin over twin)
- Flat screen TV with Blu-ray DVD player
- Shared bath with Queen Bedroom
Guest Bedroom (Entry Level):
- Queen-size bed
- Private bath with walk-in shower & 1 sink
Please inquire with your Rocky Mountain Getaways Vacation Consultant for current bedding and amenities as furnishings and amenities are subject to change in vacation rentals.
Amenities :
- Balcony/Deck
- Fully Equipped Kitchen
- Internet Access
- Free Shuttle Access
- Jetted Tub
- Private Garage
- Private Hot Tub
- Vehicle Required
- Washer/Dryer in Unit
- 4X4 Recommended
Property Request Form
"*" indicates required fields
Oops! We could not locate your form.











