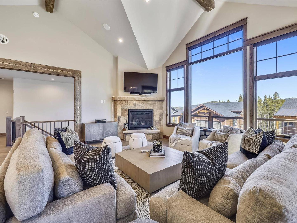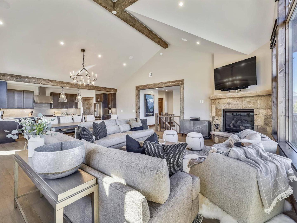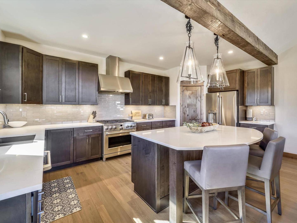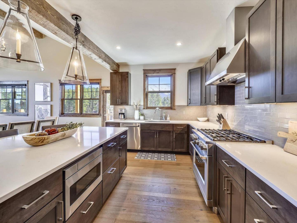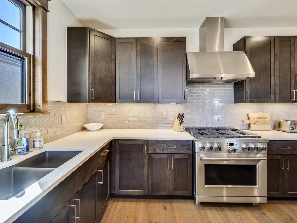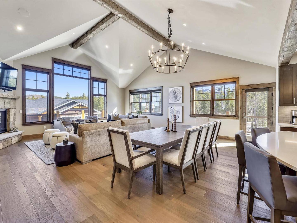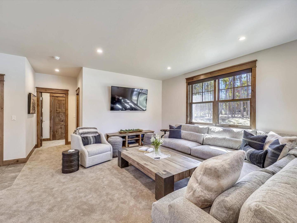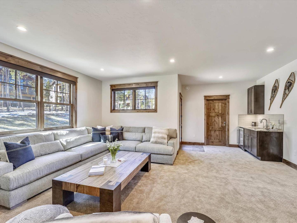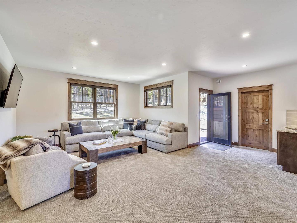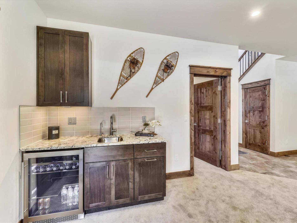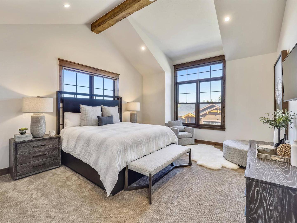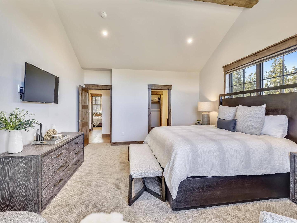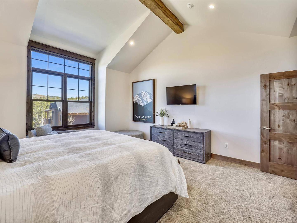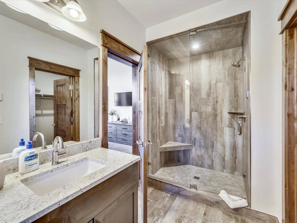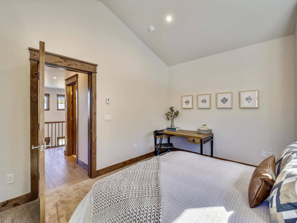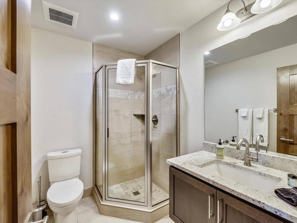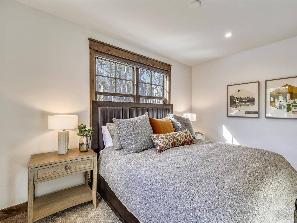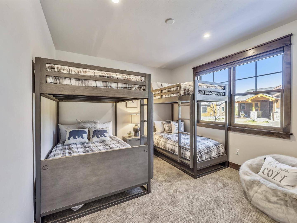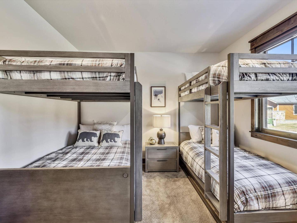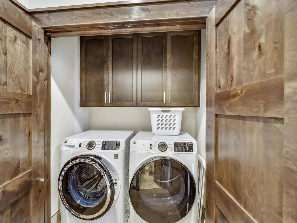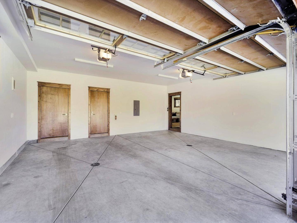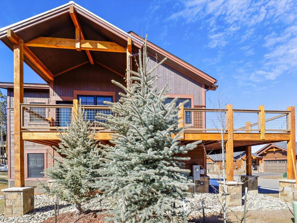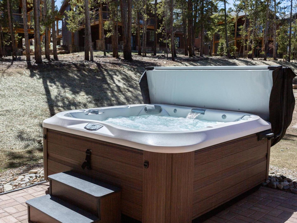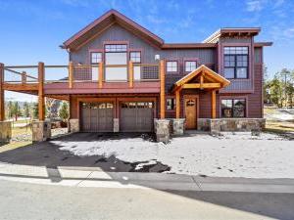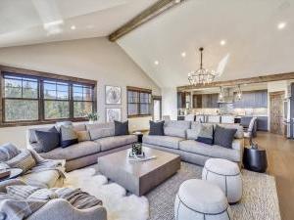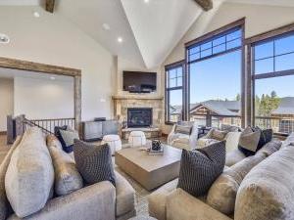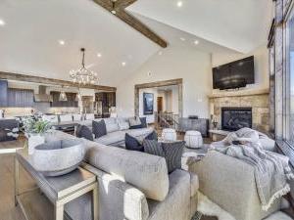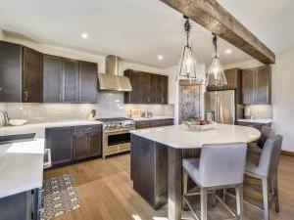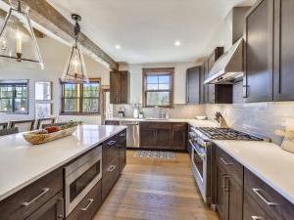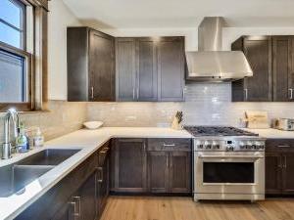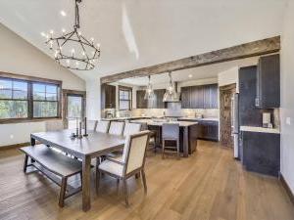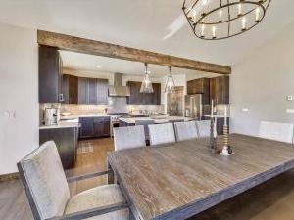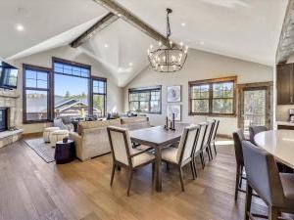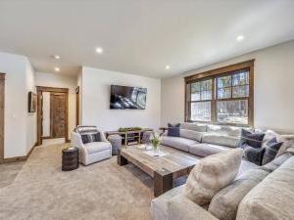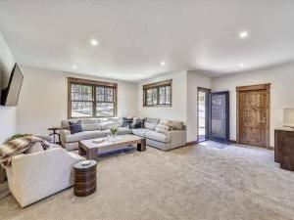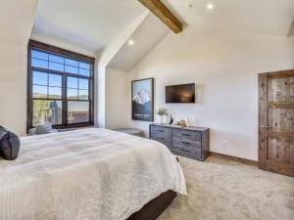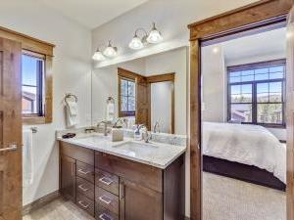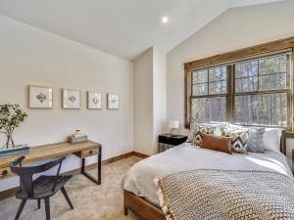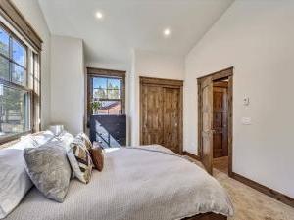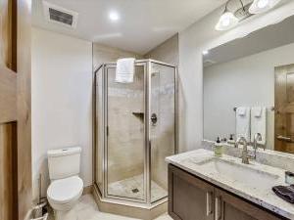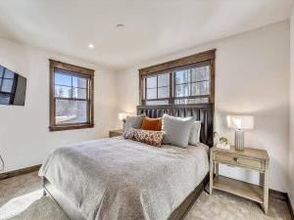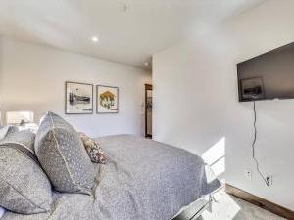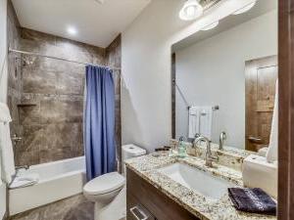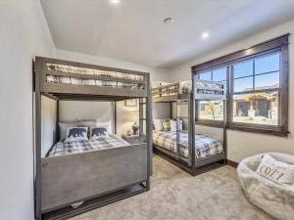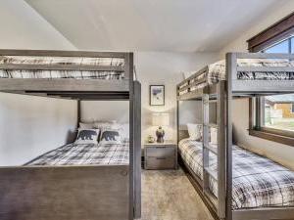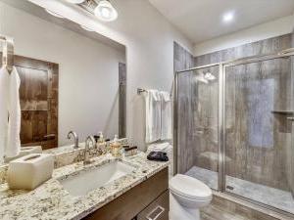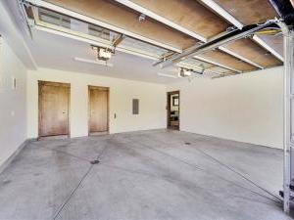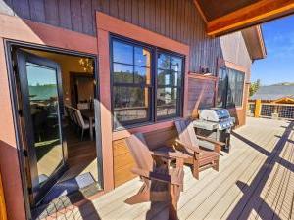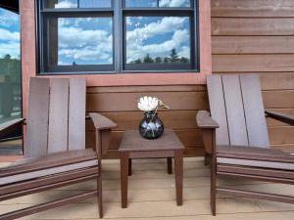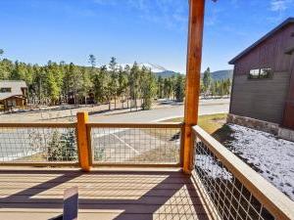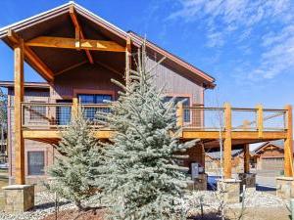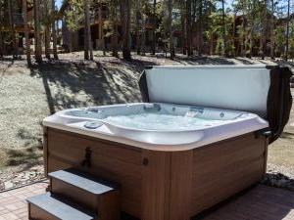Cocoa Cabin
Ideally designed for entertaining, the main level of this 4 bedroom vacation home with 4 bathrooms is an expansive and open space framed by large windows that create a bright atmosphere throughout the living space. Centered on a gas fireplace and flatscreen television, quality furnishings fill the living room where the entire group can gather and relax. Eight guests are accommodated at the adjacent dining table with access to the deck featuring a barbecue grill through a glass door. Overlooking the living room and dining area, the gourmet kitchen boasts high-end appliances, quartz countertops, and a breakfast bar with seating for 3 guests.
Head down to the lower level family room to relax on comfortable furnishings set in front of a flatscreen television with an adjacent wet bar that includes a convenience fridge. After a day of mountain adventure, relax in the private hot tub located on the back patio off of the family room.
Four bedrooms are distributed over the two levels of the residence providing bedding for up to 12 guests. Set off of the living area on the main level, the primary suite is appointed with a King bed, flatscreen television, and private bathroom with dual-sink vanity and steam shower. Furnished with a Queen bed, the main level guest bedroom shares a full bathroom with the living area. Another bedroom offering a King bed is on the lower level and shares a full bathroom with the family room. Ideal for the kids in the group, the bunk room on the lower level includes a Double over Double bunk plus a Twin over Twin bunk.
HOME AT A GLANCE:
- 4 Bedrooms / 4.5 Baths (4 Full/1 Half) / 2991 Square Feet / 2 Levels
- Bedding – 2 Kings, 1 Queen, 1 Captain's Bunk, 1 Twin Bunk
- Distance to Slopes – 2.0 miles to BreckConnect Gondola
- Distance to Shuttle – 0.2 mile (5 minute walk)
- Distance to Main Street – 1.7 miles (Wellington @ Main Street)
- Living Room – Flat-screen television, gas fireplace, open to kitchen & dining areas
- Kitchen – Bar Area - 3 bar stools; 6 burner gas range; Walk-in pantry
- Dining Capacity – up to 11 (8 dining area table, 3 - kitchen bar)
- Family / Media Room – Flat-screen television, gas fireplace & small bar area with bar sink & small refrigerator (lower level)
- High Speed Internet
- Laundry – Full size washer & dryer (main level)
- Mud Room Area (directly off entrance from garage – main level)
- Wrap-around Deck – Propane Grill, Dining table & chairs (main level)
- Private Hot Tub – Patio (lower level)
- ERV air flow system
- Parking – 2 car garage & 2 outdoor spaces
BEDROOM CONFIGURATION:
Primary Bedroom (main level):
- King-size bed
- Flat-screen television
- Private bath with walk-in steam shower, 2 sinks, & private toilet
Guest Bedroom (main level):
- Queen-size bed
- Desk
- Shared bath with walk-in shower & 1 sink (shared with main level living area)
Guest Bedroom (lower level):
- King-size bed
- Flat-screen television
- Shared bath with combination bathtub & shower & 1 sink
Bunk Bedroom (lower level):
- 1 Double-size bunk bed (2 doubles), 1 Twin-size bunk bed (2 Twins)
- Private bath with walk-in shower & 1 sink
Please inquire with your Rocky Mountain Getaways Vacation Consultant for current bedding and amenities as furnishings and amenities are subject to change in vacation rentals. Shuttle access dependent on resort operations, particularly during early and late season.
Amenities :
- Balcony/Deck
- Fully Equipped Kitchen
- Internet Access
- Free Shuttle Access
- Private Garage
- Private Hot Tub
- Vehicle Required
- Washer/Dryer in Unit
- 4X4 Recommended
Property Request Form
"*" indicates required fields
Oops! We could not locate your form.
- Home>>
- Breckenridge>>
- Lodging Guide>>
- Cocoa Cabin>>













