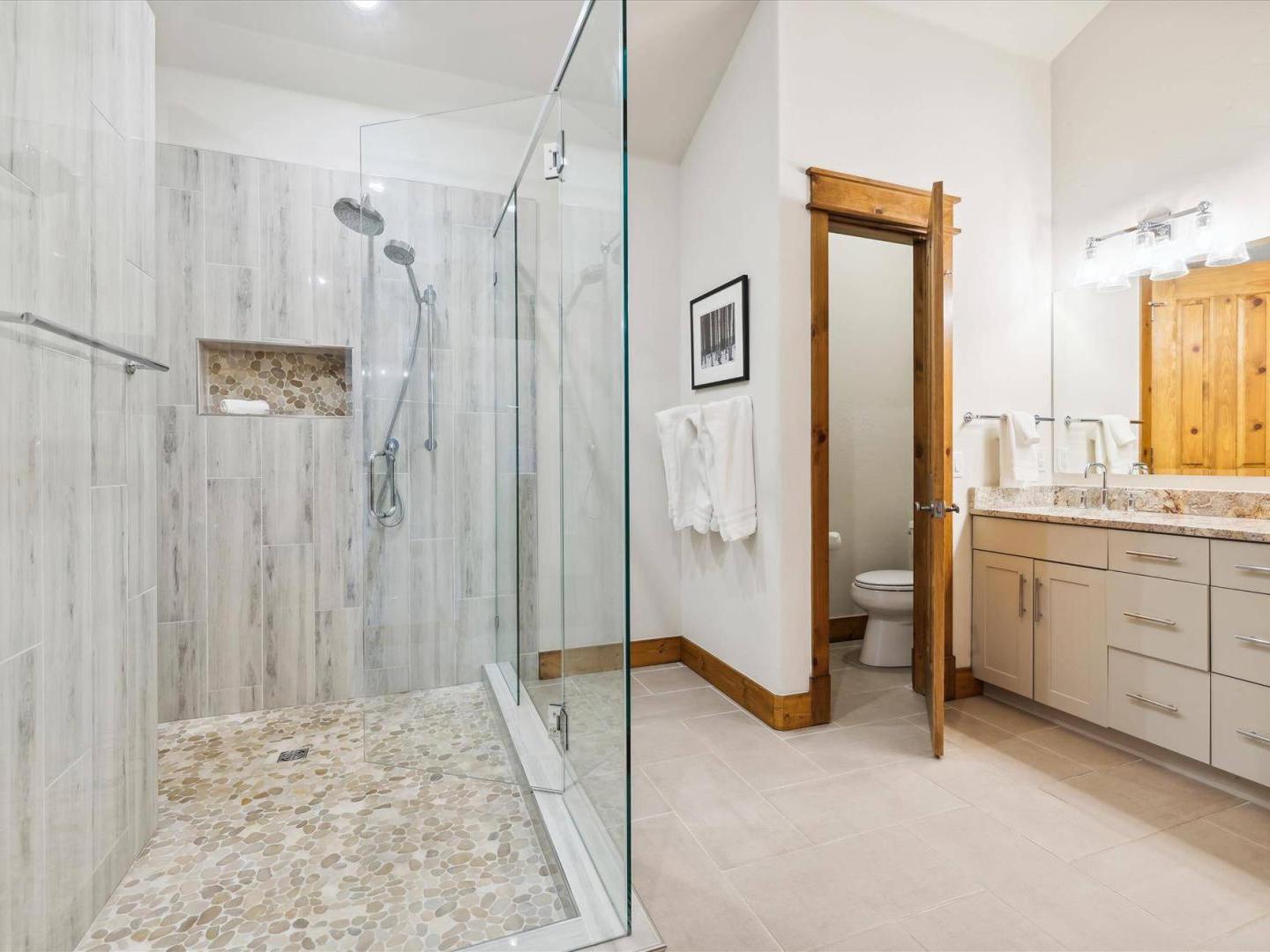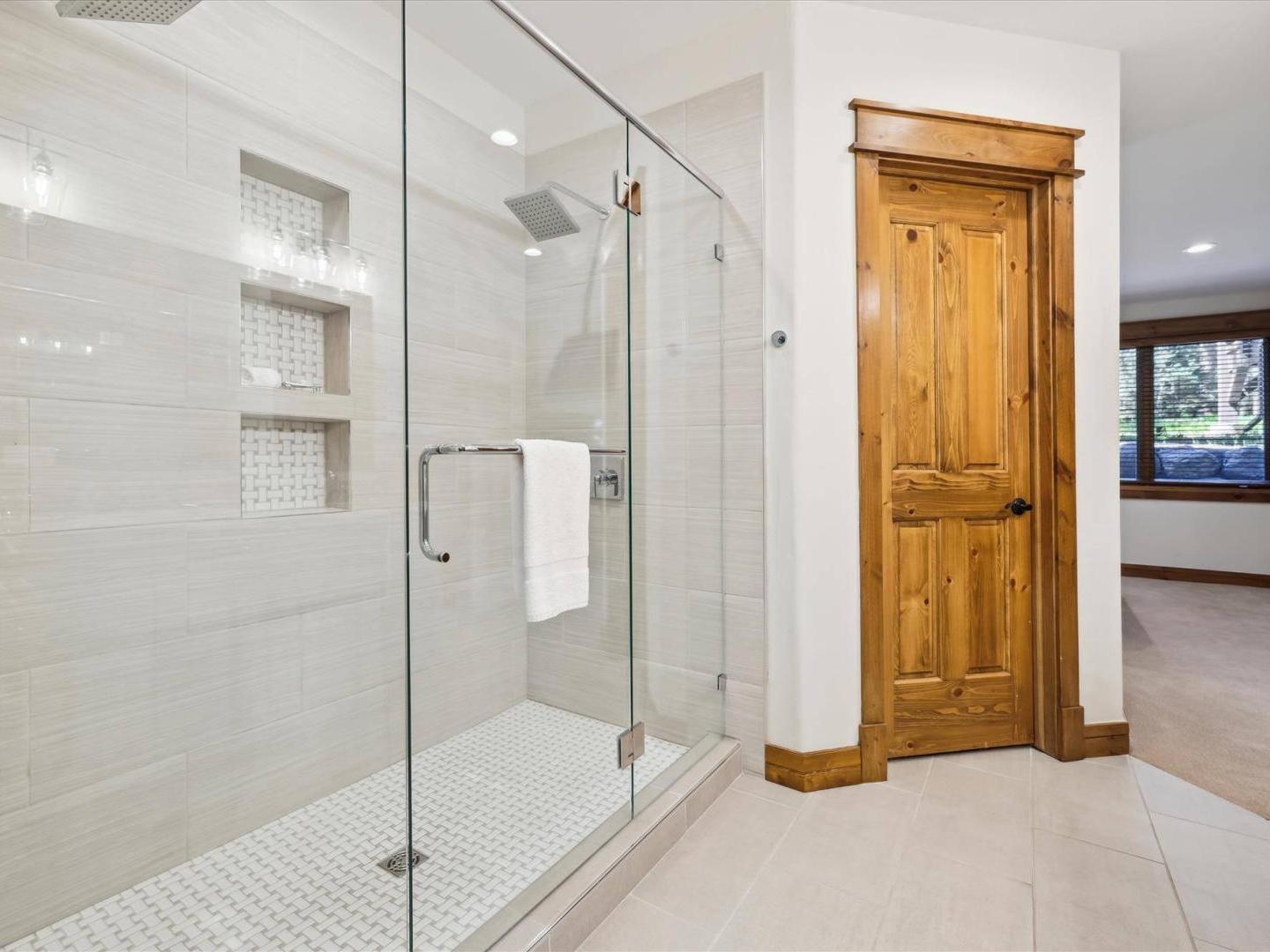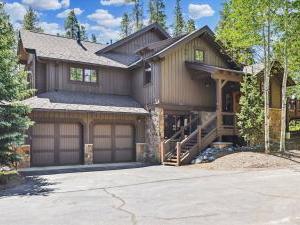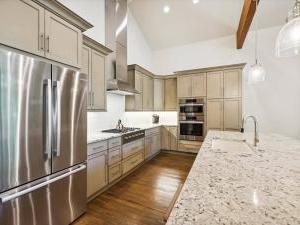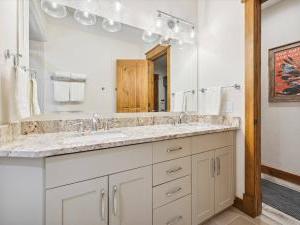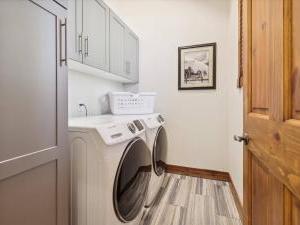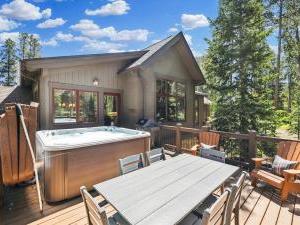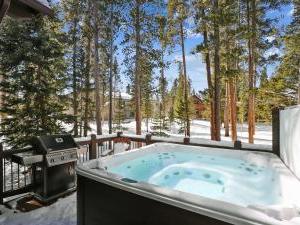Cucumber Patch 41
Quality, comfort, and convenience are showcased at Cucumber Patch 41, a luxuriously appointed 4 bedroom duplex vacation home with 3.5 bathrooms. Situated within a 4 minute walk to the mid-station of the Breck-Connect Gondola, you will enjoy easy access to the lifts at the base of Peak 7 and Peak 8 as well as down to Breckenridge's bustling Main Street.
Presenting an inviting space for the entire group of up to 9 guests to relax and entertain, the main level great room is set under vaulted ceilings and framed by walls of windows. Comfortable furnishings are focused on a gas fireplace and flatscreen television in the cozy living room with access to the back deck, hosting the barbecue grill and boasting breathtaking mountain views, through an adjacent glass door.
Featuring high-end appliances and polished stone countertops, the gourmet kitchen overlooks the living space and includes a breakfast bar seating 4 guests. Outfitted with a large table offering a combination of bench and chair seating, the dining area sits off of the kitchen and accommodates 8 guests. Step out onto the back deck to relax in the private hot tub while enjoying the spectacular Rocky Mountain sunset.
Four bedrooms are distributed over the two levels of this 2,425 square foot retreat. Furnished with a King bed and boasting a gas fireplace, the primary suite is located on the main level and includes a private bathroom with a dual sink vanity and oversized steam. Three bedrooms occupy the lower level, including another King suite with a gas fireplace and private bathroom. The two remaining bedrooms share a full bathroom, one is equipped with a King bed while the other offers a Captain's Bunk that has a Twin on top and Queen on the bottom.
HOME AT A GLANCE:
- 4 Bedrooms / 3.5 Baths (3 full/1 half) / 2425 square feet / 2 levels
- Access to Slopes – 0.2 miles (2 blocks) to BreckConnect mid-mountain Gondola stop
- Access to Main Street - 1.2 miles to Peak 8 base • Main Street – 0.8 miles
- Bedding – 3 Kings, 1 Captain’s Bunk (twin/queen)
- Living Room – Large flat-screen television with sound bar, gas fireplace, open to kitchen & dining areas, access to patio (hot tub & grill), great views
- Kitchen – open to living and dining areas with oversize Island, cast iron single basin sink, 4 barstools, Bosch gas range top with 6 burners, Bosch wall oven/microwave, Bosch French door refrigerator / freezer with water dispenser, Bosch Dishwasher
- Dining Capacity – Up to 12 people (8– dining area table, 4 – kitchen island)
- High Speed Internet
- Laundry – Full-size washer & dryer (main level)
- Mud Room – garage entrance (lower level)
- Deck – Private hot tub & natural gas grill (main level-off living/dining area)
- 2 car garage & 2 outdoor spaces
BEDROOM CONFIGURATION:
Primary Bedroom Suite (main level):
- King-size bed
- Large flat-screen television
- Gas fireplace
- Private bath with walk-in shower for two, 2 sinks, private toilet & walk-in closet
Guest Bedroom Suite (lower level):
- King-size bed
- Large flat-screen television
- Gas fireplace
- Private bath with walk-in shower for two, 2 sinks, private toilet & walk-in closet
Guest Bedroom (lower level):
- King-size bed
- Large flat-screen television
- Shared bath with bathtub/shower combination and 2 sinks
Captain’s Bunk Bedroom (lower level):
- Captain’s Bunk (twin/queen)
- Flat-screen television
- Shared bath with bathtub/shower combination and 2 sinks
Please inquire with your Rocky Mountain Getaways Vacation Consultant for current bedding and amenities as furnishings and amenities are subject to change in vacation rentals. Ski & shuttle access dependent on snow conditions and resort operations, particularly during early and late season as well as low-snow seasons.
Property Request Form
"*" indicates required fields
Oops! We could not locate your form.






























