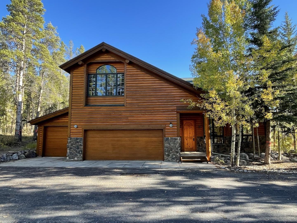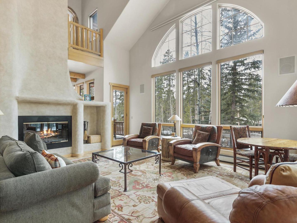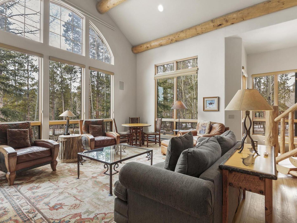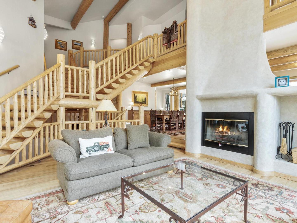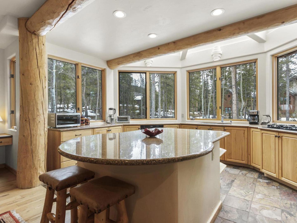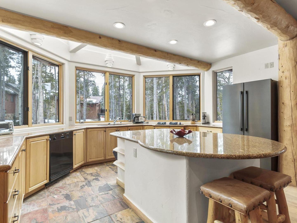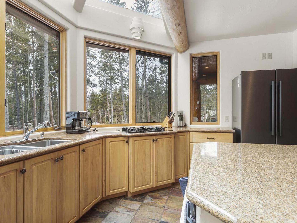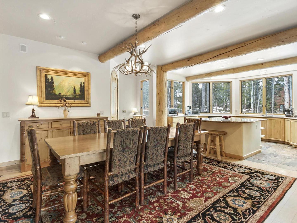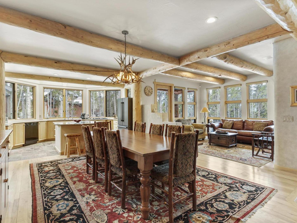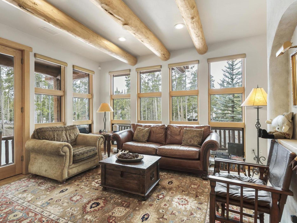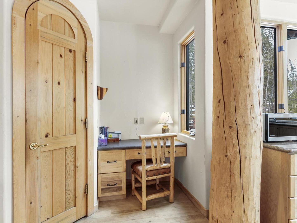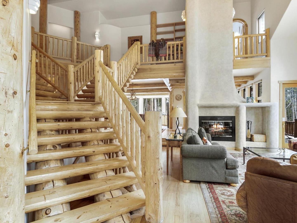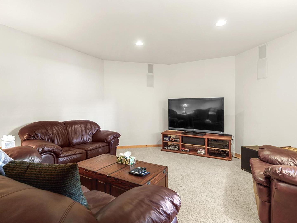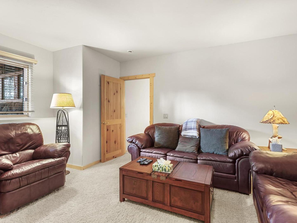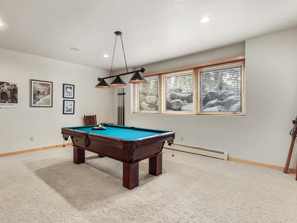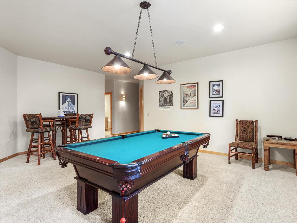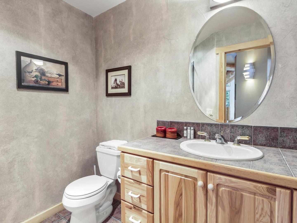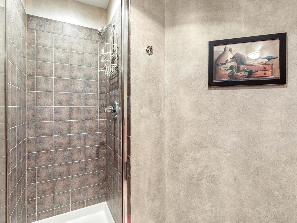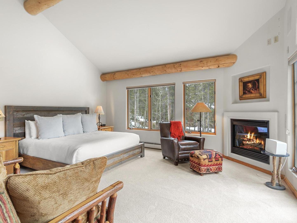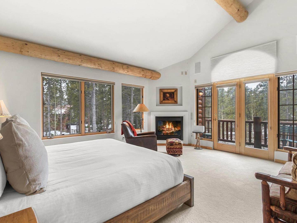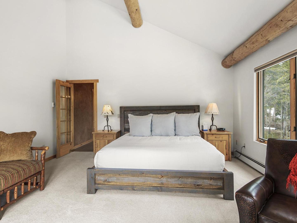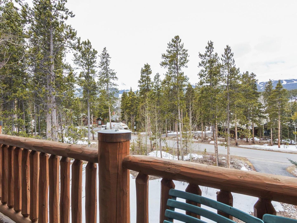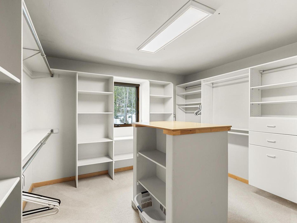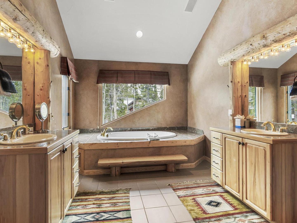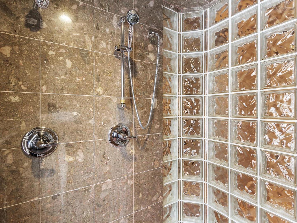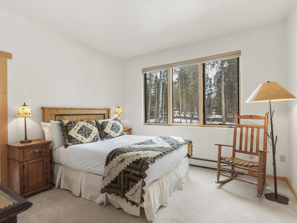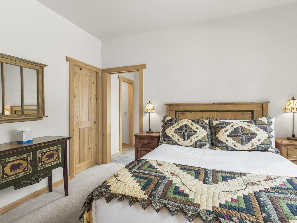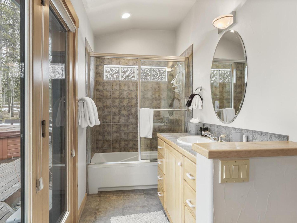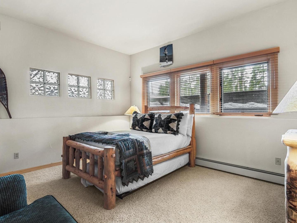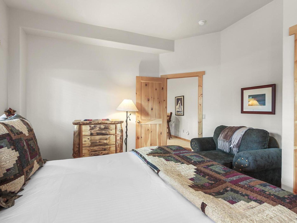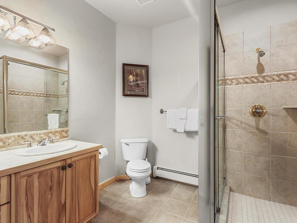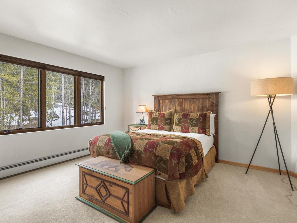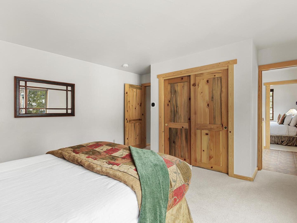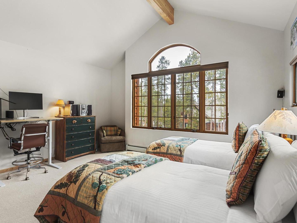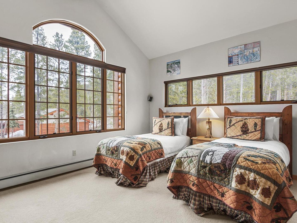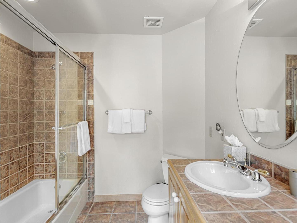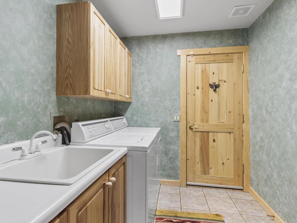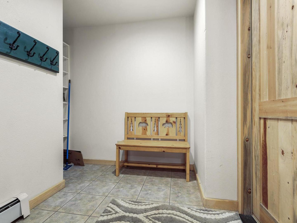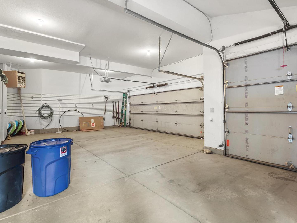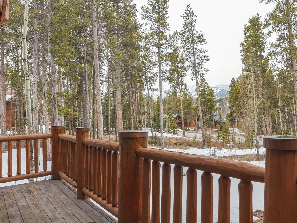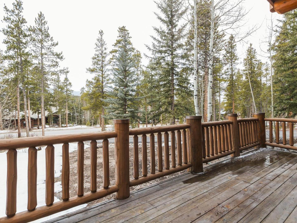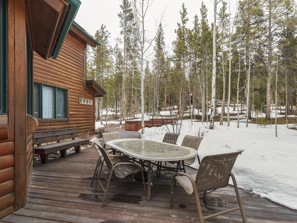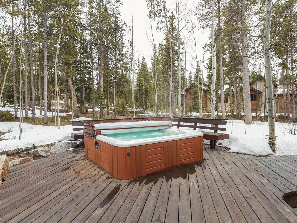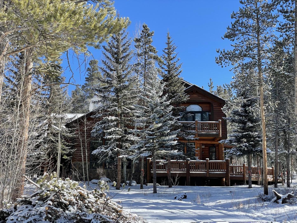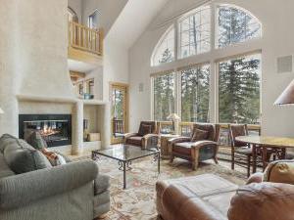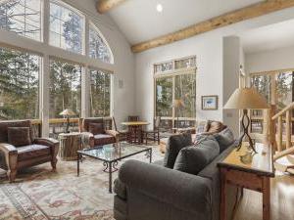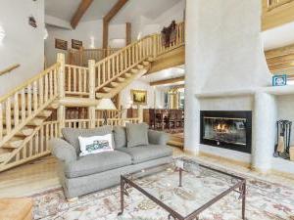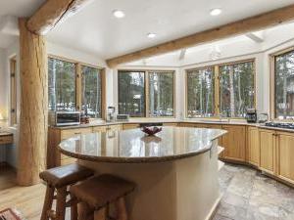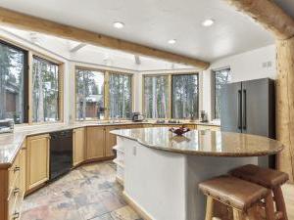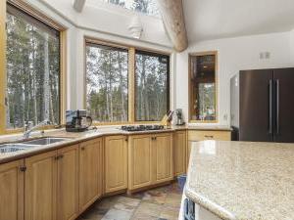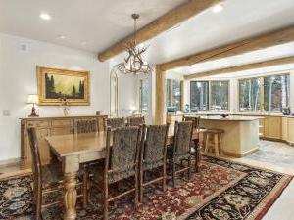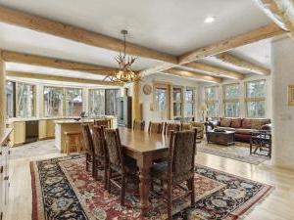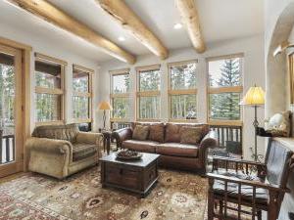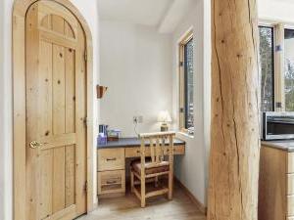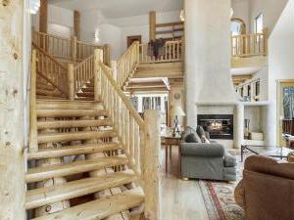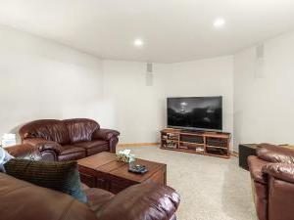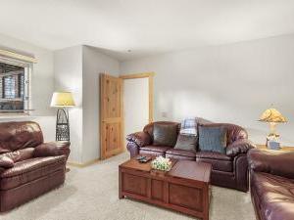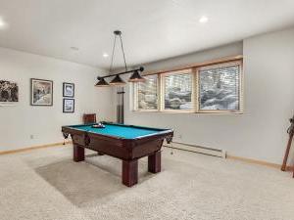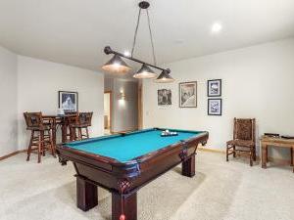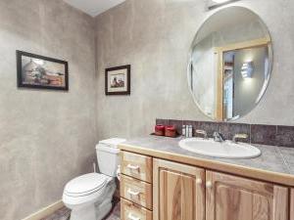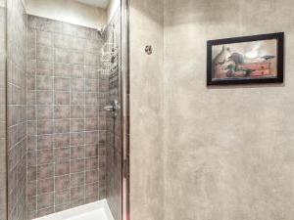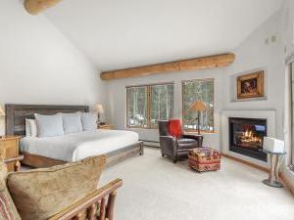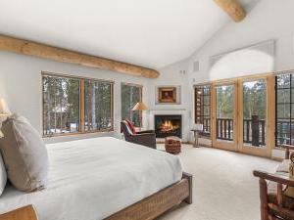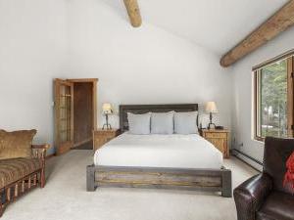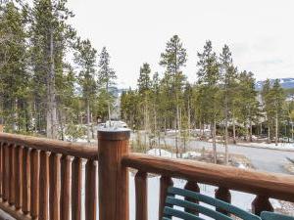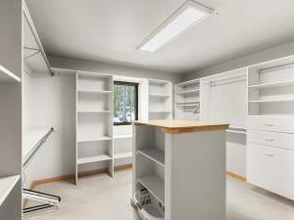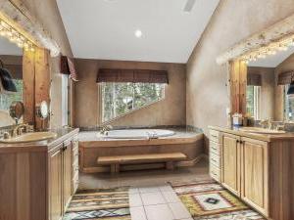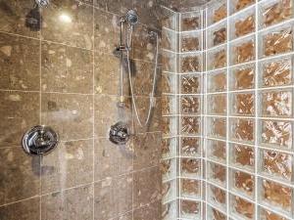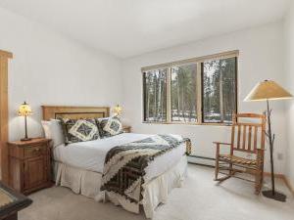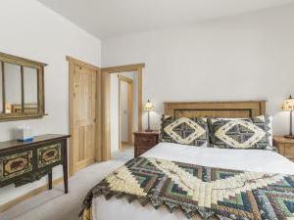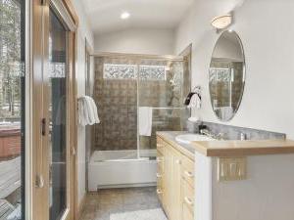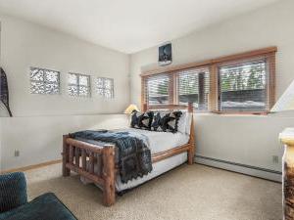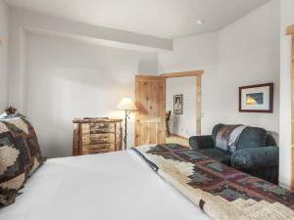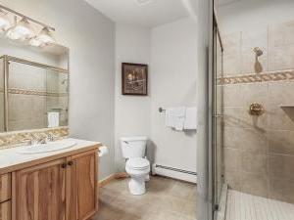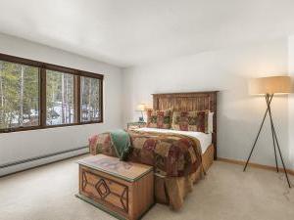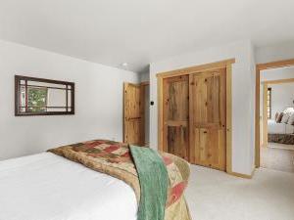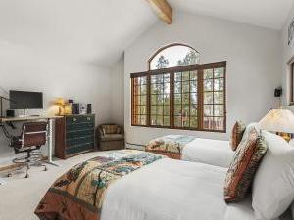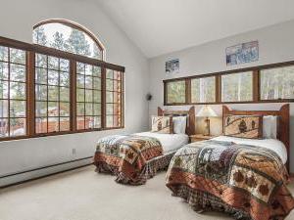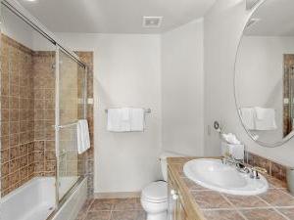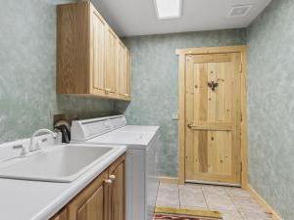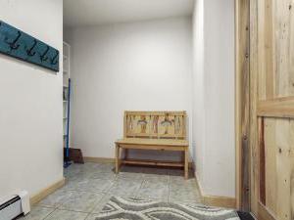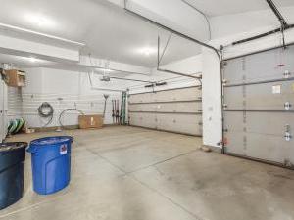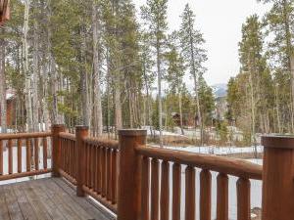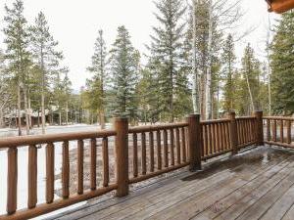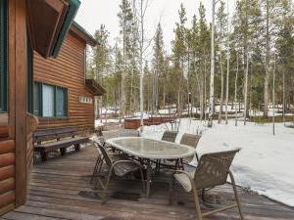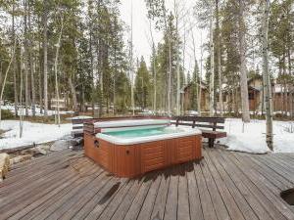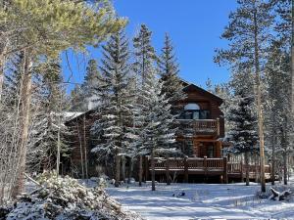Dyer Trail Chateau
Nestled in the trees in Breckenridge's restive Highlands neighborhood just a 5 minute drive to the Breckenridge ski slopes, Dyer Trail Chateau offers an expansive retreat with all of the comforts of home and a location that ensures your Breckenridge vacation will be filled with fun and excitement. Inviting groups of up to 10 guests to explore all of Breckenridge's vacation attractions just minutes away, this 5 bedroom private vacation home spans three levels of tastefully appointed living space featuring preferred vacation amenities designed for an entertaining and relaxation mountain vacation experience.
Pale, hewn logs add a rustic yet refined feel to this 5 bedroom, 5 bathroom private vacation home featuring an expansive living area centered on a wood-burning fireplace and oversized picture windows with comfortable furnishings and a 2-person table for games or puzzles. Up a few steps and past the 8-person dining table, the U-shaped kitchen includes a 2-stool island, wraparound windows and a 4-burner gas range.
Set off of the dining area is a comfortable den space outfitted with a leather sofa and cushioned chairs. Curl up with hot cocoa or a glass of wine before stepping outside to admire the wooded views from the attached back deck with a barbecue grill, 6-person table, and private hot tub. A staircase by the kitchen leads down to the family room appointed with leather sofas arranged in front of a television with a pool table and high-top table off to the side. Additional amenities include radiant heating and a Sonos sound system throughout the residence.
Perched on the upper level, the primary bedroom is appointed with a King bed, gas fireplace, private deck and private bathroom with dual vanities, walk-in dual head shower and soaking tub. Two upper level guest bedrooms share a full bathroom, one offers two Twin beds while the other has a Queen bed. Set off of the living space on the main level is a guest bedroom outfitted with a Queen bed and private bathroom. Furnished with a Full bed, the lower level bedroom shares a bathroom with the family room.
Please inquire with your Rocky Mountain Getaways Vacation Consultant for current bedding and amenities as furnishings and amenities are subject to change in vacation rentals. Shuttle access dependent on resort operations, particularly during early and late season.
Set off of the dining area is a comfortable den space outfitted with a leather sofa and cushioned chairs. Curl up with hot cocoa or a glass of wine before stepping outside to admire the wooded views from the attached back deck with a barbecue grill, 6-person table, and private hot tub. A staircase by the kitchen leads down to the family room appointed with leather sofas arranged in front of a television with a pool table and high-top table off to the side. Additional amenities include radiant heating and a Sonos sound system throughout the residence.
Perched on the upper level, the primary bedroom is appointed with a King bed, gas fireplace, private deck and private bathroom with dual vanities, walk-in dual head shower and soaking tub. Two upper level guest bedrooms share a full bathroom, one offers two Twin beds while the other has a Queen bed. Set off of the living space on the main level is a guest bedroom outfitted with a Queen bed and private bathroom. Furnished with a Full bed, the lower level bedroom shares a bathroom with the family room.
Please inquire with your Rocky Mountain Getaways Vacation Consultant for current bedding and amenities as furnishings and amenities are subject to change in vacation rentals. Shuttle access dependent on resort operations, particularly during early and late season.
Amenities :
- Balcony/Deck
- Fully Equipped Kitchen
- Internet Access
- Pool Table
- Jetted Tub
- Private Shuttle Service
- Private Garage
- Private Hot Tub
- Vehicle Required
- Washer/Dryer in Unit
- 4X4 Recommended
Property Request Form
"*" indicates required fields
Oops! We could not locate your form.











