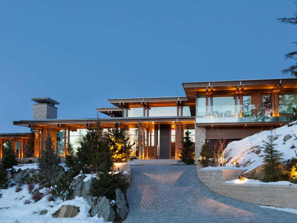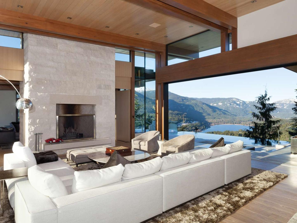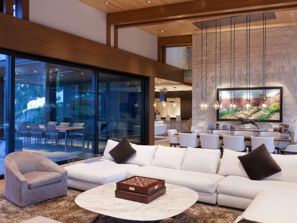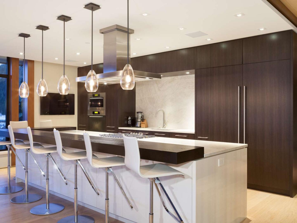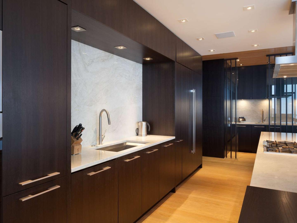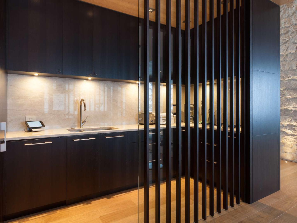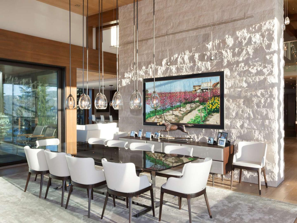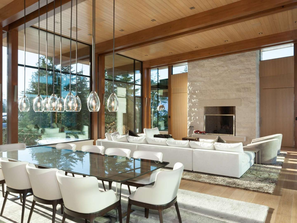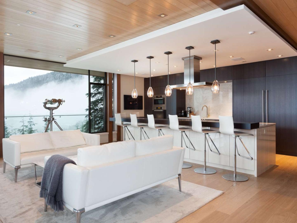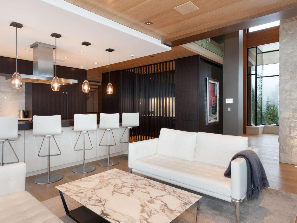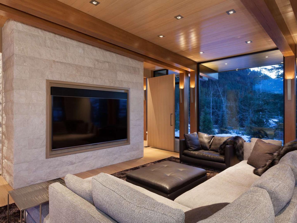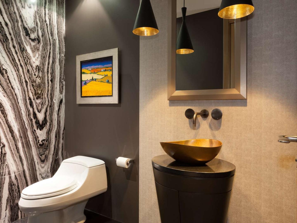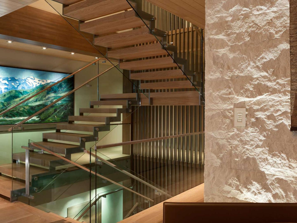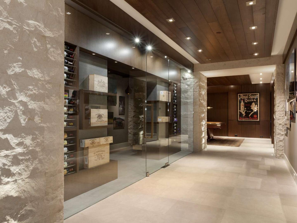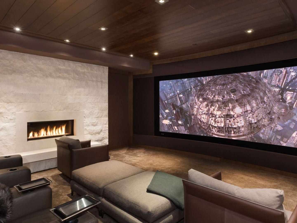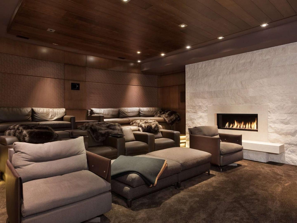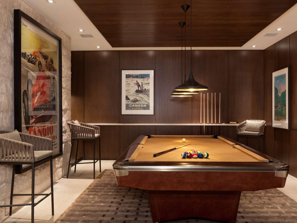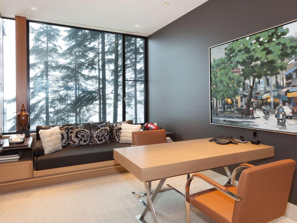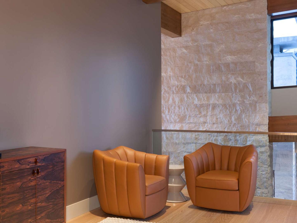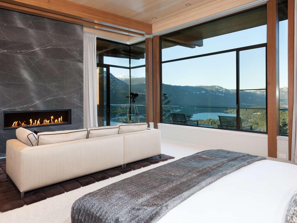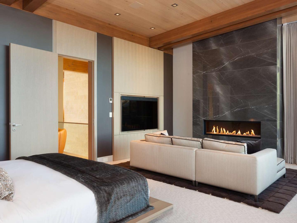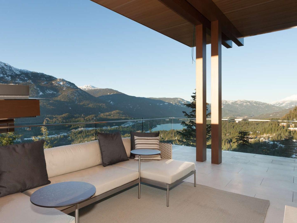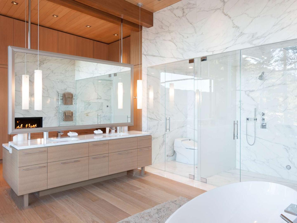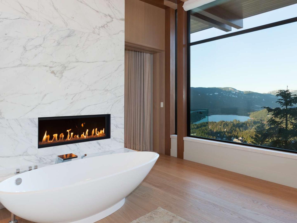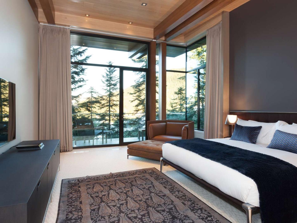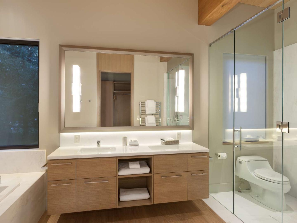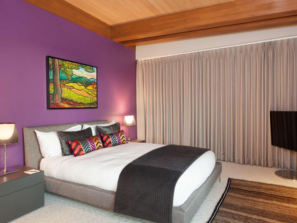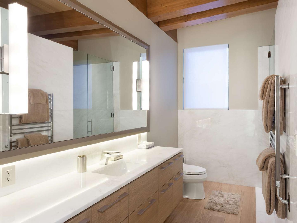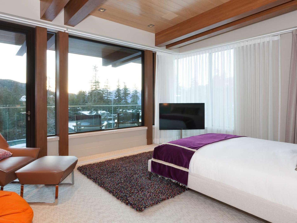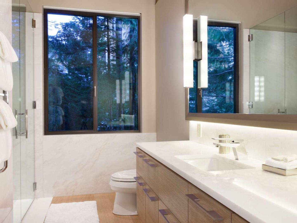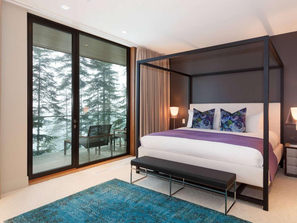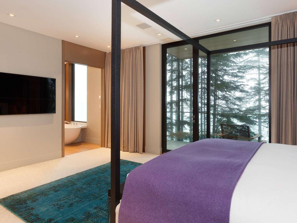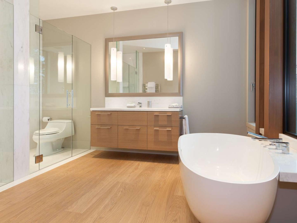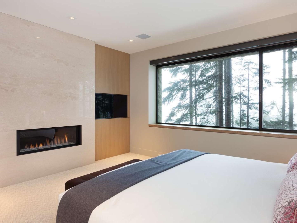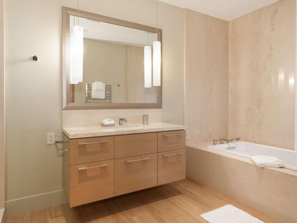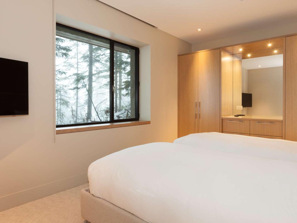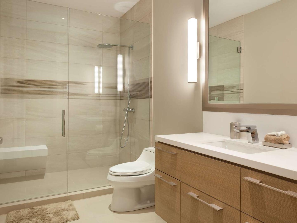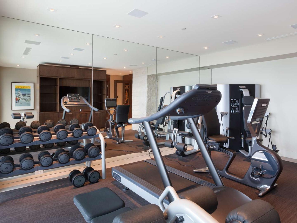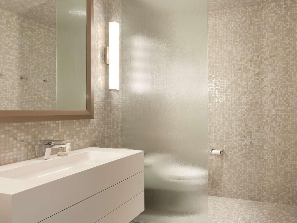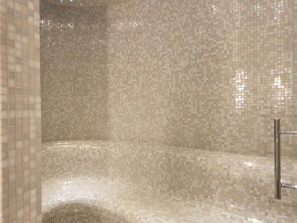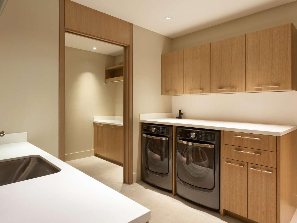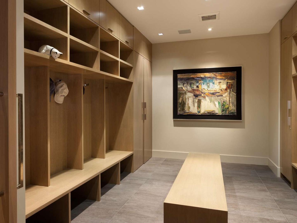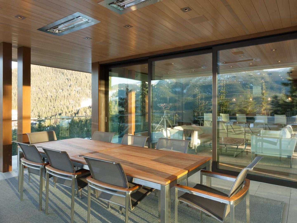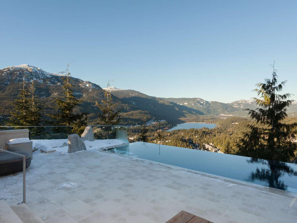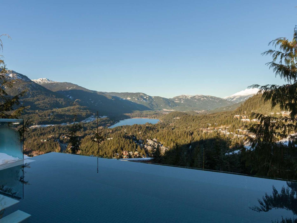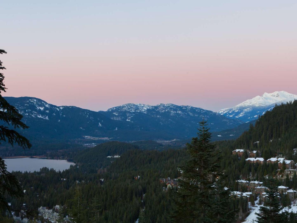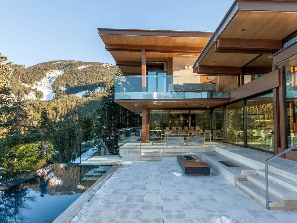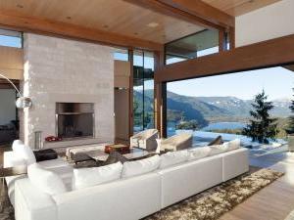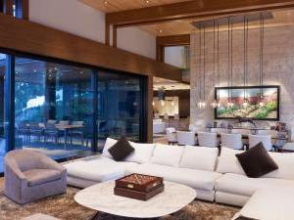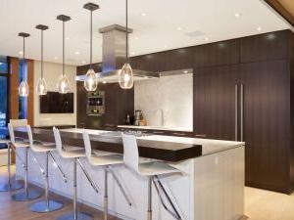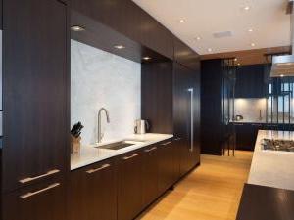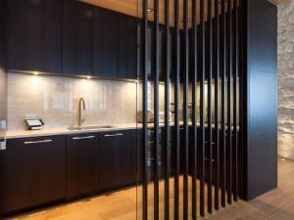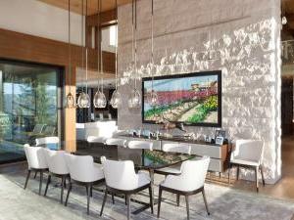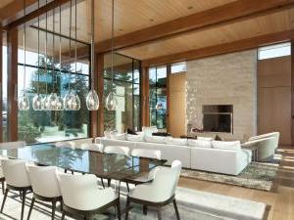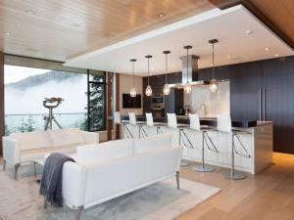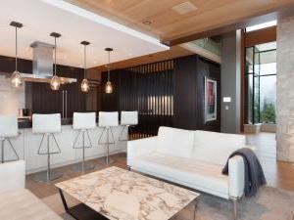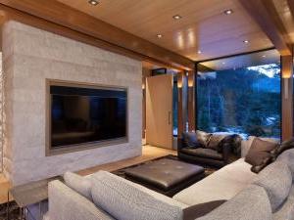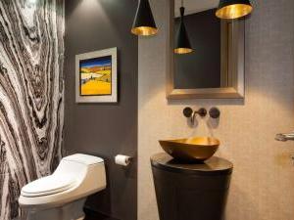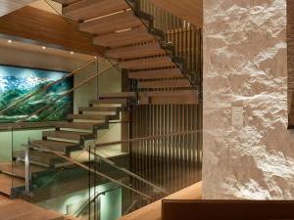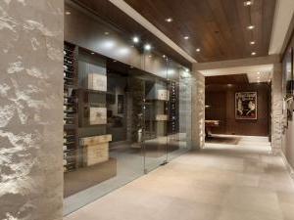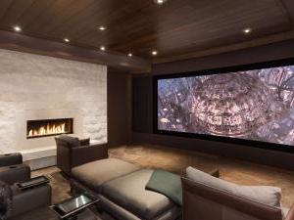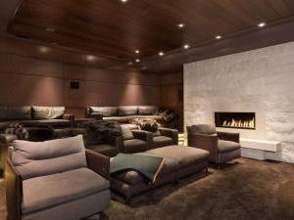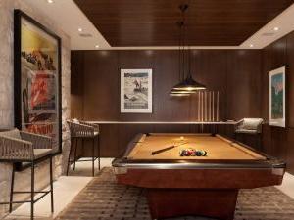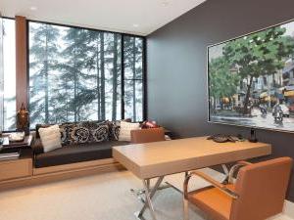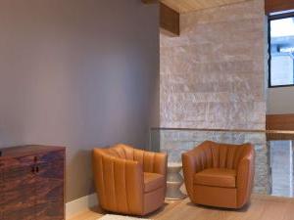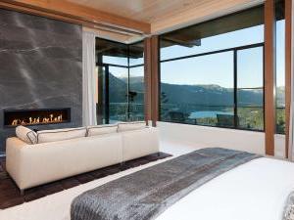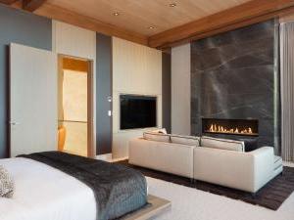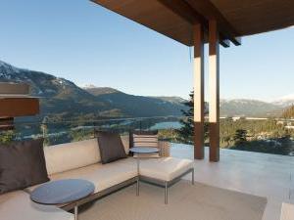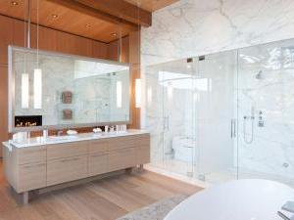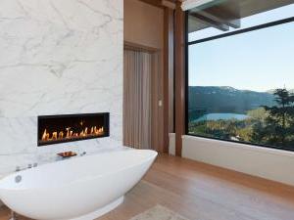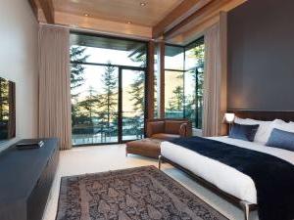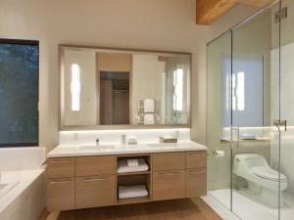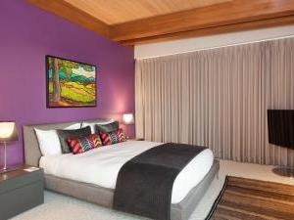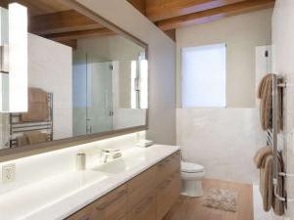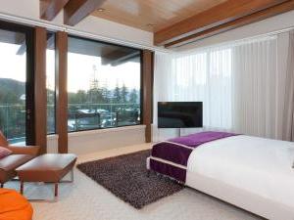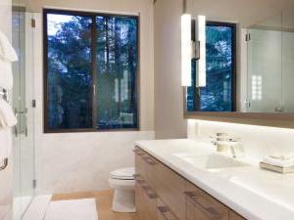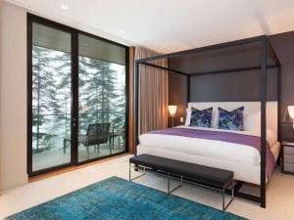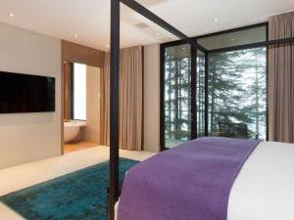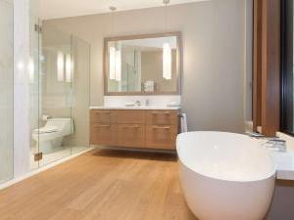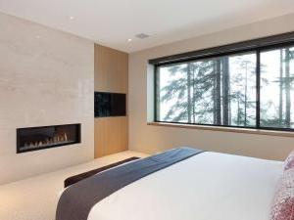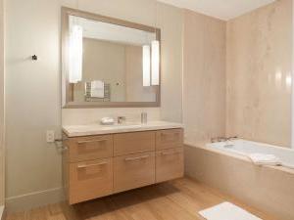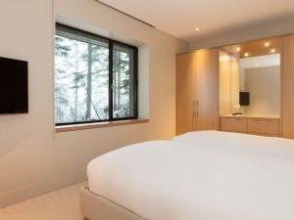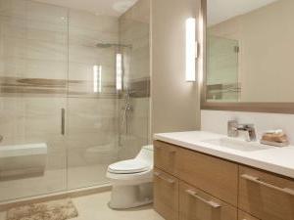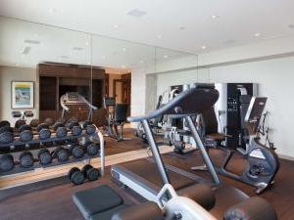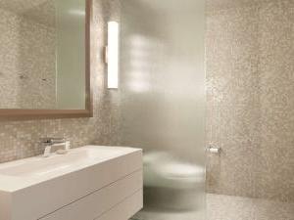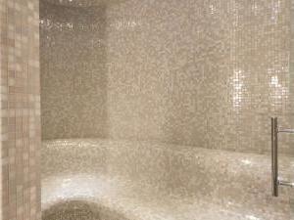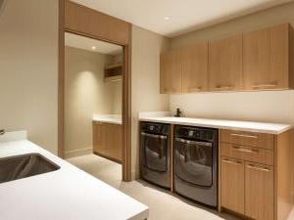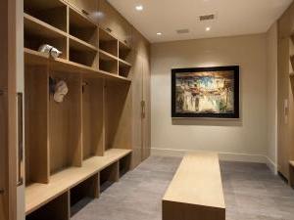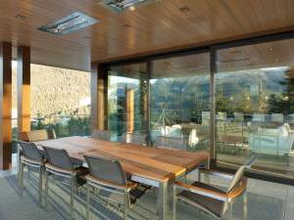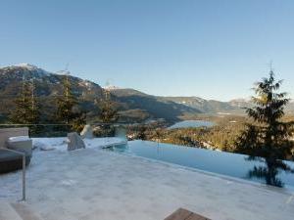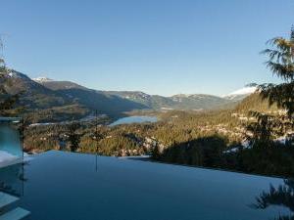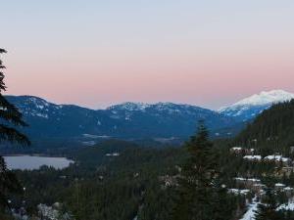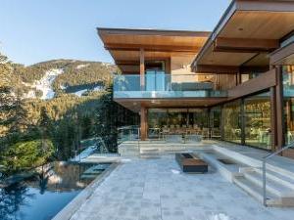Eagle's Nest Lodge
Walls of glass showcase breathtaking and inspiring mountain views from most every space in this 7 bedroom, 9.5 bathroom mountain estate featuring an open layout designed for entertaining. Relax on designer furnishings focused on a gas fireplace in the expansive living room framed by a window-wall that opens completely to the outdoor living space. Enjoy the seamless flow from the living room to the dining area providing seating for 10 guests with an additional 6 guests accommodated at the adjacent kitchen breakfast bar. Chefs will appreciate the contemporary kitchen boasting high-end appliances, a separate prep kitchen and a comfortably furnished sitting area inviting guests to relax with your morning coffee or afternoon tea.
Several living spaces are dispersed throughout the residence including a cozy den with a large screen television, private office, comprehensive fitness room and convenient gear room for ski prep. Multiple spaces on the lower level are designed for entertaining including an amazing theater room where movie night will be an elevated experience and the adjacent the billiards room for some friendly competition. Outdoor living is almost as amazing as indoors with a dining area set under a heated ceiling, outdoor kitchen grilling area, lounge area with a fire pit, hot tub and infinity swimming pool all enveloped by the most majestic mountain views.
Seven bedrooms are spread over the three levels of the residence providing luxurious bedtime enclaves for up to 14 guests.
- Primary bedroom suite with King bed, floor-to-ceiling windows with expansive valley views, telescopic binoculars, sitting area with TV and fireplace, and private patio. Primary ensuite offers a beautiful deep soaker tub, fireplace, double vanity, his and hers glass-enclosed steam shower, state-of-the-art toilet, sit-down makeup area, and walk-in wardrobe
- Second bedroom features a King bed, TV, private balcony, and comfy armchair. Second ensuite features a double vanity, deep soaker tub, and glass-enclosed walk-in shower
- Third bedroom features a Queen bed, TV, private balcony, and valley views. Third ensuite features a single vanity and glass-enclosed walk-in shower
- Fourth bedroom features a Queen bed, TV, private balcony, and valley views. Fourth ensuite features a single vanity and glass-enclosed walk-in shower
- Fifth bedroom features a King bed, TV, private balcony, and forested views. Fifth ensuite features a single vanity deep soaker tub and glass-enclosed walk-in shower
- A powder room for added convenience
- Sixth bedroom features a King bed, walk-in closet, TV, gas fireplace, and forested views. Sixth ensuite features a single vanity deep soaker tub and glass-enclosed walk-in shower
- Seventh bedroom features two Twin beds, ample closet space, TV, and forested views. Seventh ensuite features a single vanity and glass-enclosed walk-in shower
- Eighth bathroom features a single vanity and stunning mosaic tiled steam room with starscape ceiling
HOME AT A GLANCE
- An expansive open-plan living and dining area, with floor-to-ceiling windows offering an abundance of natural light
- Stunning artwork and thoughtful interior design throughout the home
- A grand piano, wood-burning fire, and comfortable seating are perfect for entertaining
- Enormous sliding glass doors open the living space to include the spacious patio area
- Expansive patio features an infinity pool, an eight-person hot tub, comfortable seating, and a fire pit
- Outdoor dining area can host eight and features an oversized BBQ and patio heaters
- Gourmet open-plan kitchen, with state-of-the-art appliances and a gas range
- Adjacent prep kitchen for extra storage and counter space
- Breakfast bar with seating for six
- Sitting area adjacent to the kitchen to enjoy coffee with incredible views
- Telescopic binoculars in the kitchen to explore the valley in fine detail
- Formal dining area with seating to comfortably host ten
- Forced air conditioning is found throughout the home
- Smart controls throughout the home
- Den with large TV, sumptuous couches, and easy hot tub access
- Dedicated home office in a quiet part of the house
- A well-equipped fitness center with weights, treadmill, and peloton bike
- Stunning mosaic tiled steam room with starscape ceiling
- Home theatre room with comfy couches, projector, surround sound, and fireplace
- Billiards room with large luxury table
- Glass-enclosed wine cellar - for viewing only
- Garage parking space and a large heated driveway
- Insuite laundry with detergent provided
The Kadenwood neighborhood is perched on the south side of Whistler Mountain, high above Whistler Creekside, all Kadenwood guests have access to a private gondola, this will take you on a 4-minute ride directly to the Creekside Village, leading to shops, restaurants, a grocery store, and the Creekside Gondola for slope access. Kadenwood provides easy access to ski-in/ski-out trails on the edge of an old-growth forest and offers astounding Coastal Range views.
Ski-out access is close to this home. Leave the property to the left and then take a right onto Ancient Cedars Lane. Immediately on your right is a ski access trail that leads to the 'Lower Peak to Creek Trail’. This will lead to the base of the Creekside Gondola. The access trails are narrow and more suited for intermediate skiers. For beginners, taking the 6-minute walk to the Kadenwood Gondola and making your way to Creekside is recommended. Ski in straight from the hill to the access point at the top of the Kadenwood Gondola by following the ‘Kadenwood’ trail. It is a 6-minute walk or 1-minute drive back to the property from here.
Property caretaker. A dedicated property caretaker is on-site in a private suite, located discreetly on the side of the estate. Available to provide assistance if needed, they ensure your stay is seamless and stress-free, while maintaining the utmost respect for your privacy. The main residence remains exclusively yours to enjoy.
Please inquire with your Rocky Mountain Getaways Vacation Consultant for current bedding and amenities as furnishings and amenities are subject to change in vacation rentals. Ski access dependent on snow conditions and resort operations, particularly during early and late season as well as low-snow seasons. Ski access typically begins in late December and ends in March.
Amenities :
- Balcony/Deck
- Fully Equipped Kitchen
- Internet Access
- Pool Table
- Private Shuttle Service
- Private Garage
- Private Hot Tub
- Vehicle Required
- Walk to Slopes
- Washer/Dryer in Unit
- Walking Distance to Slopes (200-300 yards)
- 4X4 Recommended
- Ski-Out / Walk-In
Property Request Form
"*" indicates required fields
Oops! We could not locate your form.











