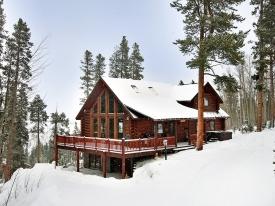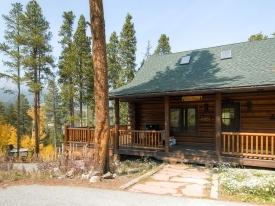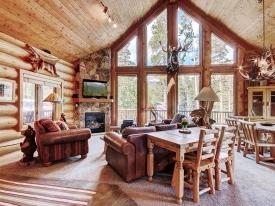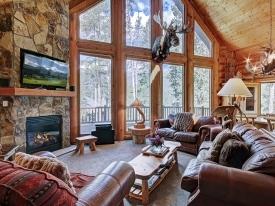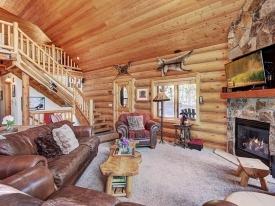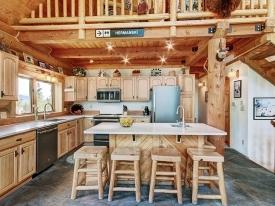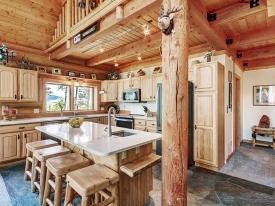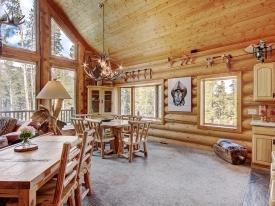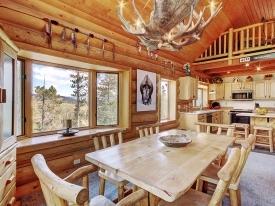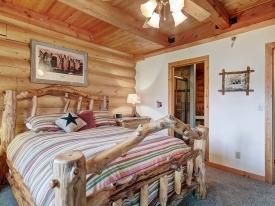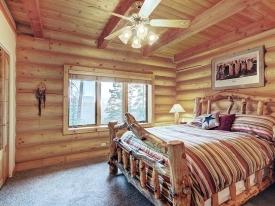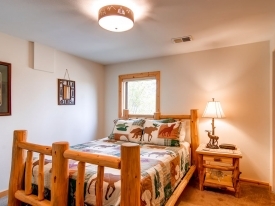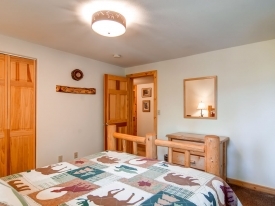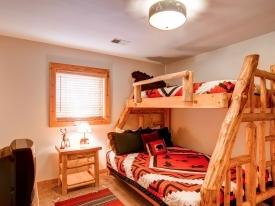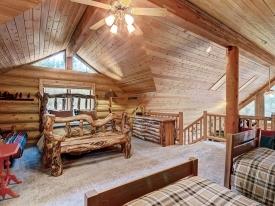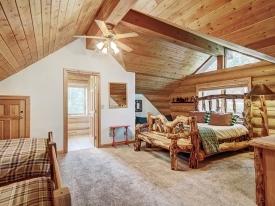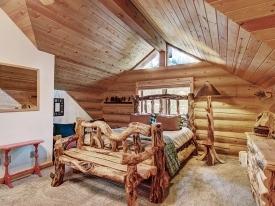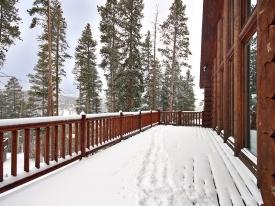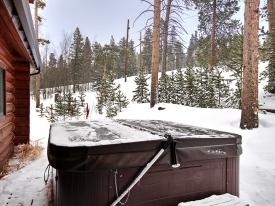Elk Trail House
Elk Trail House is everything you imagine when envisioning a Colorado Rocky Mountain adventure. An authentic log home snugly tucked into the trees on Peak 7, just minutes from the Peak 7 and Peak 8 base areas as well as all of the action on Main Street. This 3 bedroom plus spacious loft, 3.5 bathroom vacation home is filled with southwestern charm, quality furnishings, and wildlife and native artifacts.
At over 2,600 square feet, Elk Trail House accommodates up to 11 guests, the perfect mountain retreat for families and couples. Open and bright with plenty of windows that bring the surrounding nature right into the living space, the main level offers the most inviting space for entertaining. From the open, fully equipped kitchen you look out over the comfortably furnished living room with vaulted ceilings and through the floor-to-ceiling windows that provide a wonderful view of the surrounding forest. Off of the living room is a 500 square foot west facing deck with gas BBQ that wraps around to the front deck area which hosts the private hot tub.
Elk Trail House's upper level loft is a large sleeping space the overlooks the living room below and is furnished with a Queen peeled-log bed as well as two twins and includes a private full bath. On the main level you will find the master bedroom with a Queen bed and private full bath. On the lower level are the additional two bedrooms, one is furnished with a queen bed and shares a bathroom with the third bedroom equipped with a Captain's Bunk with a Full on the bottom and a Twin on top. In the adjacent family room you will find the pool table, electronic dartboard, and TV/VCR. Additional sleeping arrangements are provided by a Queen sleeper sofa on the main level which also has a half bathroom.
HOME AT A GLANCE:
- 3 Bedrooms + Loft / 3.5 Bath (3 full/1 half) / 2,652 s.f.
- Bedding – 3 Queens, 2 Twins, 1 Captain’s Bunk (Twin over Full) & 1 Sleeper Sofa (located in main level Living Room)
- Gondola – 4.5 miles
- Main Street – 4.3 miles
- Dining Capacity – Up to 12 people (8 – dining area table, 4 – kitchen island/counter)
- Living Room (main level) – Gas fireplace, sleeper sofa, large flat screen TV, stereo & Blu-Ray DVD player
- Rec Room (lower level) – Pool table, TV, DVD player, stereo & dart board
- High Speed Internet
- Outdoor deck & patio – Gas grill & private outdoor hot tub
- Laundry – Full-size washer & dryer located in main level laundry room
BEDDING CONFIGURATION:
Queen Bedroom (Main Level):
- Queen-size bed
- Flat screen TV
- Private bath with large bathtub, walk-in shower & 2 sinks
Queen + Twin Bedroom (Loft Level):
- Queen-size bed
- 2 Twin-size beds
- Private bath with walk-in shower & 2 sinks
Queen Bedroom (Lower Level):
- Queen-size bed
- Shared bath with walk-in shower & 2 sinks
Bunk Bedroom (Lower Level):
- 1 Captain’s Bunk (Twin over Full)
- Shared bath with walk-in shower & 2 sinks
Please inquire with your Rocky Mountain Getaways Vacation Consultant for current bedding and amenities as furnishings and amenities are subject to change in vacation rentals.
Amenities :
- Balcony/Deck
- Fully Equipped Kitchen
- Pool Table
- Private Garage
- Private Hot Tub
- Vehicle Required
- Washer/Dryer in Unit
Property Request Form
"*" indicates required fields
Oops! We could not locate your form.
- Home>>
- Breckenridge>>
- Lodging Guide>>
- Elk Trail House>>











