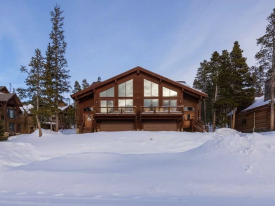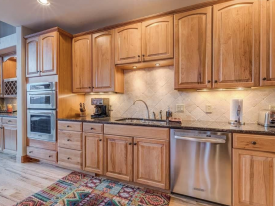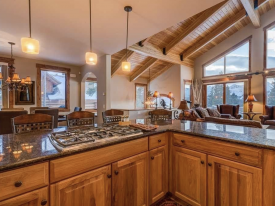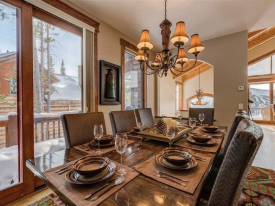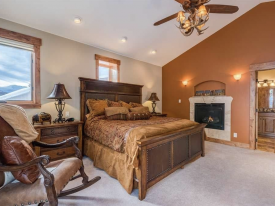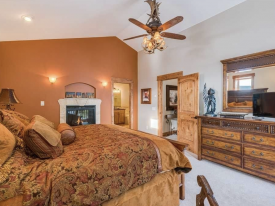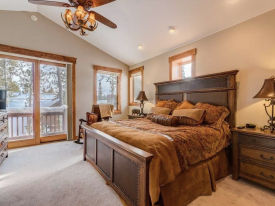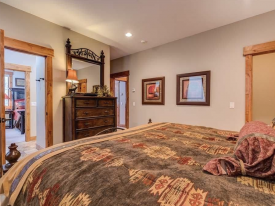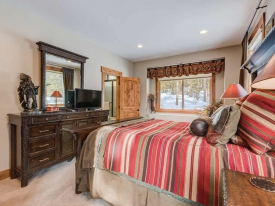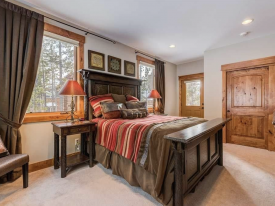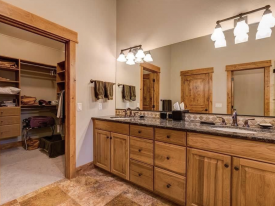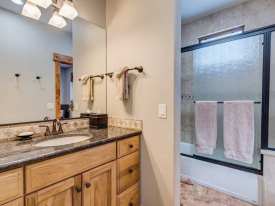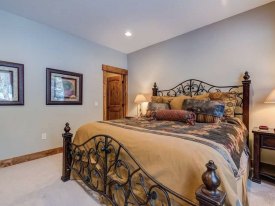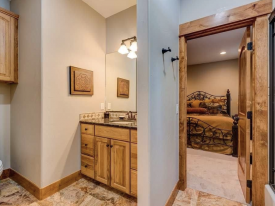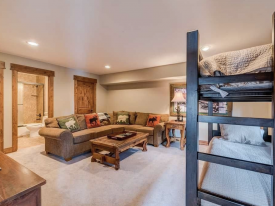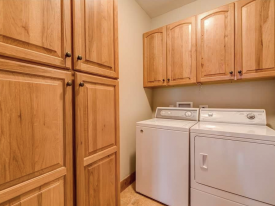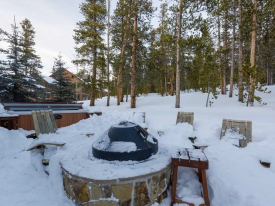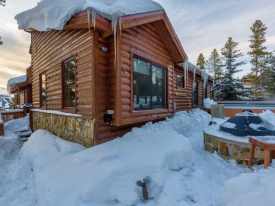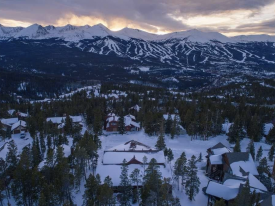Emmetts Overlook
Mesmerizing views of the Ten Mile Mountain Range combine with the refined atmosphere of Emmetts Overlook to create a mountain retreat that promises a vacation experience beyond compare. Situated at over 10,000 feet above sea level, with downtown Breckenridge and the ski slopes a 15 minute drive away with a free shuttle that is about a 5 minute walk up the road, this 4 bedroom duplex vacation home with 3.5 bathrooms offers almost 2,900 square feet of elegantly appointed living space for up to 10 guests to spread out and enjoy a relaxing and fun mountain adventure.
Traditional ski lodge architecture, with grand walls of windows and multi-level gabled roofs, sets the scene from the moment you arrive. Several plush sofas and easy chairs are arranged around the fireplace and set upon a thick rug in the open living room. Exposed wood beams are suspended in the vaulted ceiling above, and on the wall hangs a large TV that's connected to a state-of-the-art stereo system. Adjacent to the fireplace is a wet bar that includes a convenient wine fridge. Look out the massive window over the tips of pointed pines to the slopes of Breckenridge. Slide open the doors in the living area to step onto the main balcony, where four Adirondack chairs invite you to relax and take in the view.
Opposite the wall of windows, the kitchen is lit by modern lighting designs that reflect off the stainless steel appliances and polished granite countertops. The wraparound breakfast bar with seating for four in sumptuous wood and leather bar chairs divides the kitchen from the living area. A double oven, ample counter space, and a 4-burner gas stove make it easy and enjoyable to cook a homestyle meal for the group.
Across from the kitchen, a large wooden harvest table has seating for eight, and backs up to a second outdoor deck set within the trees. A traditional chandelier hangs overhead, creating a warm ambiance for dining with family and friends. There's also a convenient powder room just off from this open space as well as a washer and dryer to make extended stays easier.
Head up to the third floor to find the Master Bedroom, where every inch is designed to bring together rustic comfort and absolute luxury. From the chandelier ceiling fan to the gas fireplace and natural wood dresser, it's a place of serenity high in the mountains. A king-size bed sits in the middle, flanked by a rocking chair, TV, and door to your own private deck. The attached Master Bathroom has a double vanity, tub, and stand-alone shower, as well as a spacious walk-in closet.
One floor down, the guest bedroom also sleeps two in a king-size bed. This room connects with the second guest bedroom, which has a queen-size bed and a TV, through a Jack and Jill shared ensuite bathroom, which has a single vanity and a shower/tub combination.
The fourth bedroom is a bunk room that also doubles as an additional living space. A standard twin-size bunk bed can sleep two guests, and a full-size pull out couch can sleep another two people. A separate sofa and a coffee table create a lounge space around a large TV that makes it a perfect area for movie nights in with the family. The attached ensuite bathroom has a shower/tub combination.
Step out back to relax in the large outdoor hot tub or roast marshmallows around the fire pit. You'll never tire of the spectacular views from the back deck, and when you're ready to spend a day skiing or hiking, the resort is only a few minutes away.
Please inquire with your Rocky Mountain Getaways Vacation Consultant for current bedding and amenities as furnishings and amenities are subject to change in vacation rentals. Shuttle access dependent on resort operations, particularly during early and late season.
Amenities :
- Balcony/Deck
- Fully Equipped Kitchen
- Internet Access
- Free Shuttle Access
- Jetted Tub
- Private Garage
- Private Hot Tub
- Vehicle Required
- Washer/Dryer in Unit
- 4X4 Recommended
Property Request Form
"*" indicates required fields
Oops! We could not locate your form.











