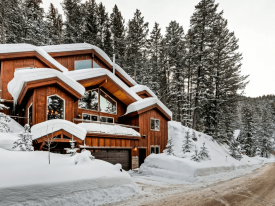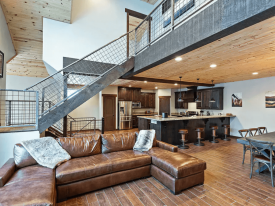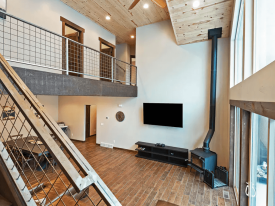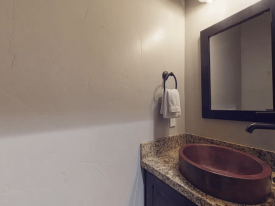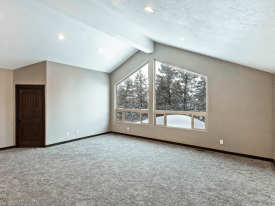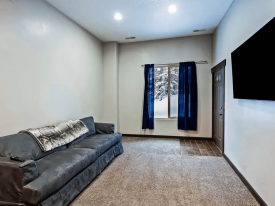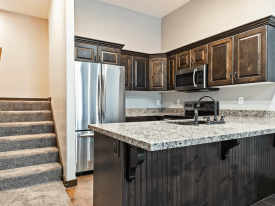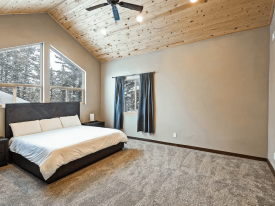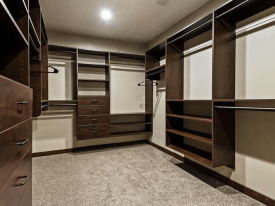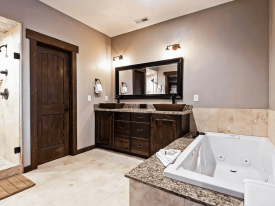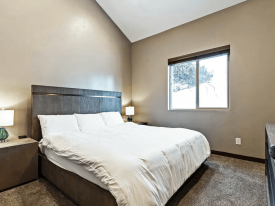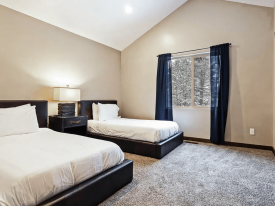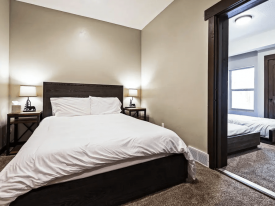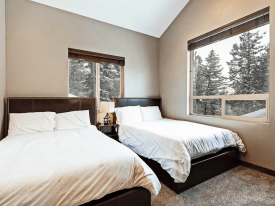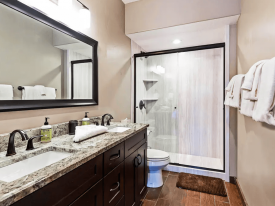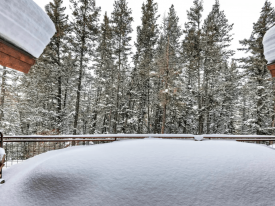Evergreen by the Parleys Retreat
Open and spacious, the main level great room of this 6 bedroom vacation home with 4.5 bathrooms is framed by a wall of windows that allows light to pour into the living space. Centered on a wood-burning stove and flatscreen television, the living room sits open to the dining area with seating for 8 guests and adjacent kitchen offering 4 more seats at the breakfast bar. Featuring stainless steel appliances and granite countertops, the gourmet kitchen provides all of the essentials for preparing scrumptious meals throughout your stay.
Presenting the ideal layout for multiple families, the lowest level of the home is a second, smaller living area with a sofa and flatscreen television as well as a full kitchen. Stairs from this level lead up to a laundry area then continue up to a bedroom furnished with two Twin beds. Up another half level is another sleeping space that has two Twin beds with a lock-off door that opens into a bedroom with a Queen bed, thee rooms share a full bathroom. These rooms connect to the main residence by the dining area.
Up a level from the great room are three bedrooms including the primary suite outfitted with a King bed and private bathroom offering a dual sink vanity, jetted tub, and walk-in shower. Two guest bedrooms on this level share a full bathroom located in the hall, one is furnished with a Queen bed while the other offers two Double beds. Another laundry room is also on this level. Topping off the residence on the fourth level is an open room with a bathroom and kids play area.
Amenities :
- Balcony/Deck
- Fully Equipped Kitchen
- Internet Access
- Jetted Tub
- Private Garage
- Vehicle Required
- Washer/Dryer in Unit
- 4X4 Recommended
Property Request Form
"*" indicates required fields
Oops! We could not locate your form.











