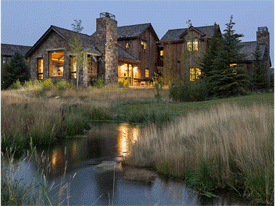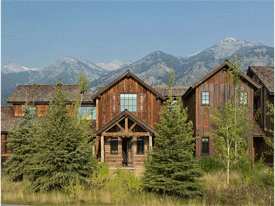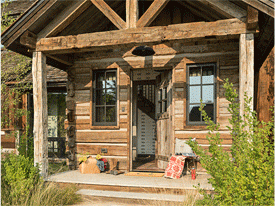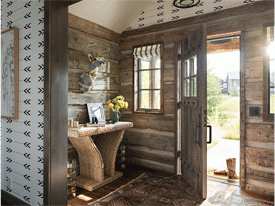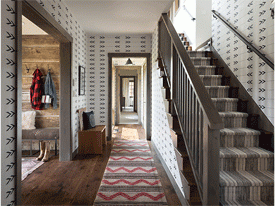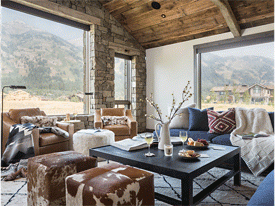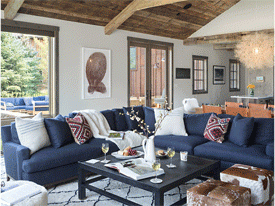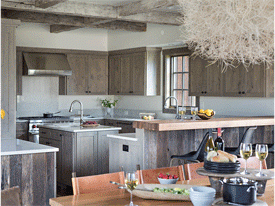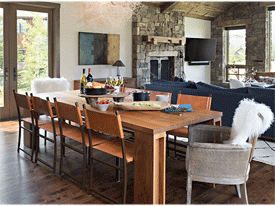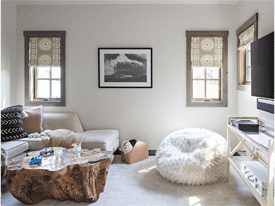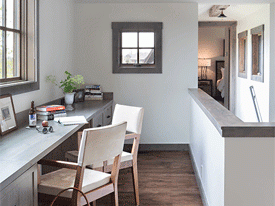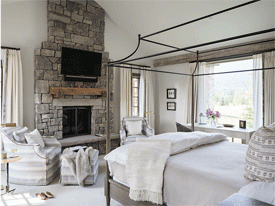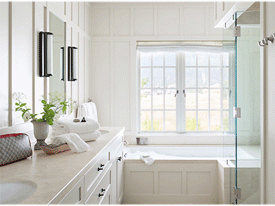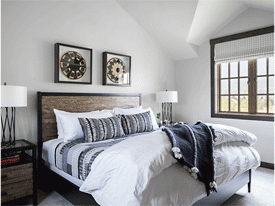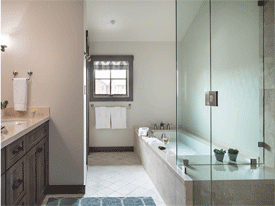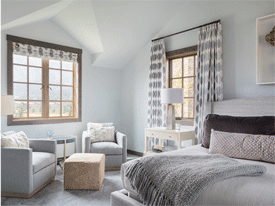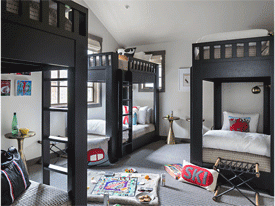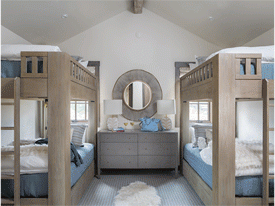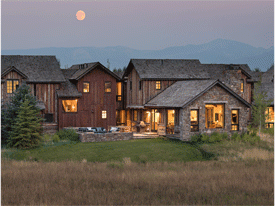Four Pines Estate
Forming the heart of Four Pines Estate is a magnificent Great Room, located on the entry level and with a private hot tub on a patio just outside, providing the most inviting space for entertaining and relaxing. Set under vaulted ceilings exposing log accents in the living area, the sectional sofa is centered on a stone fireplace and flatscreen television. On the opposing side of the double-sided fireplace is a beautiful dining table. At one end of this space is the professional-grade kitchen with a six-burner Wolf gas range, Sub-Zero refrigerator, and bar seating for four. Additional amenities on this level include gear storage, laundry room, and an attached garage. There is also a media room with Apple TV.
Also on the ground floor is the master suite, which is set in its own wing affording an added level of privacy, equipped with a gas fireplace, seating area, walk-in closet, expansive private bathroom, and King size canopy bed. Windows facing three directions ensure ample natural light, and allow for views of the southern end of the Teton Range. The second floor has the junior master suite, three guest suites, a wet bar, and a landing area with a built in desk for two. The junior master suite, done in relaxing tonal colors and furnished with a King bed, is very private, and can be accessed by a separate entrance on the ground floor. A slightly smaller upstairs guest suite also has a King size bed. Two upstairs bedroom suites have bunk beds: there are four bunks in one suite and six bunks in the other; each bunk room has its own bathroom with a double vanity.
Grand Teton National Park is two miles down the road from Four Pines Estate. Both the Town of Jackson and the community of Wilson are a 20-minute drive away. The restaurants, shops, and spas of Teton Village are a 15-minute walk or short shuttle ride from the residence.
MAIN FLOOR
Great Room | Fireplace, Television, Patio Access
Kitchen | 2 Sinks, Patio Access
Dining Room | Dining Table for 10
Master Bedroom | King Bed, Fireplace, Apple Television, 2 Sinks, Toilet, Shower, Tub
Media Room | Apple Television
Laundry Room | 1 Sink, Washer/Dryer
Powder Room | Sink, Toilet
UPPER FLOOR
Guest Room 1 | King Bed, Apple Television, 2 Sinks, Shower, Toilet
Bunk Room 1 | 3 Twin Bunk Beds, 2 Sinks, Shower, Toilet
Bunk Room 2 | 2 Twin Bunk Beds, 2 Sinks, Shower/Tub Combo, Toilet
Junior Master | 1 King, 2 Sinks, Shower, Tub, Toilet
Upper Landing | Bar, Desk
Please inquire with your Rocky Mountain Getaways Vacation Consultant for current bedding as furnishings and amenities are subject to change in vacation rentals.
Amenities :
- Balcony/Deck
- Fully Equipped Kitchen
- Internet Access
- Free Shuttle Access
- Private Garage
- Private Hot Tub
- Vehicle Required
- Washer/Dryer in Unit
Property Request Form
"*" indicates required fields
Oops! We could not locate your form.











