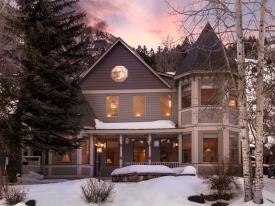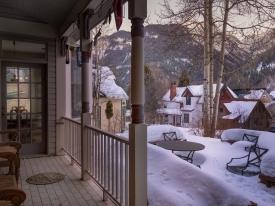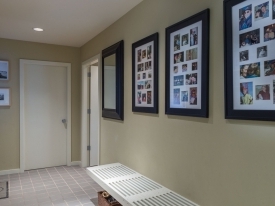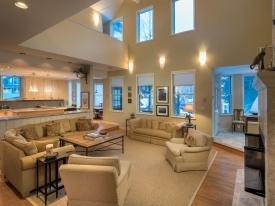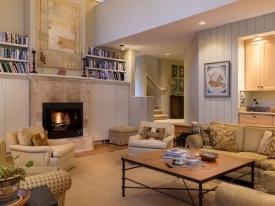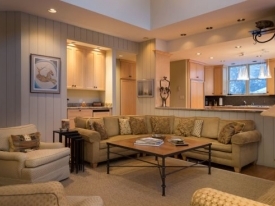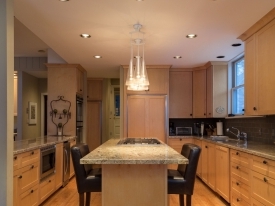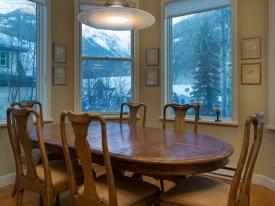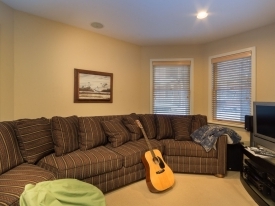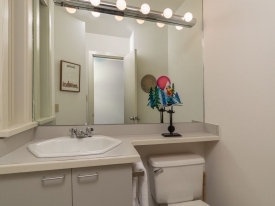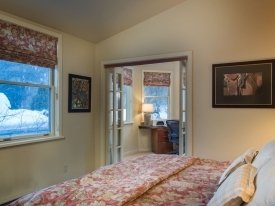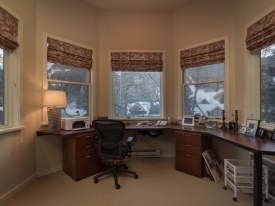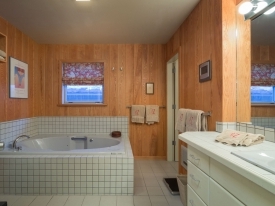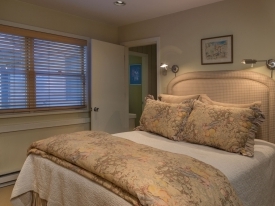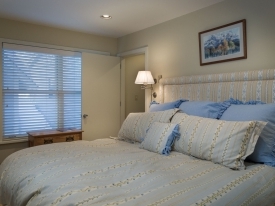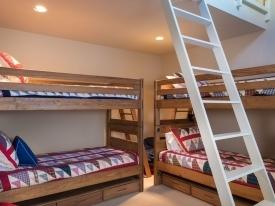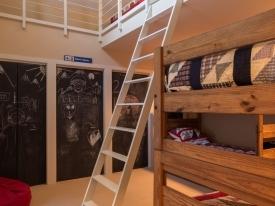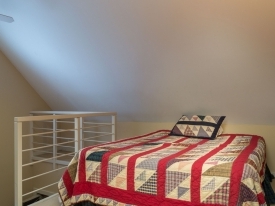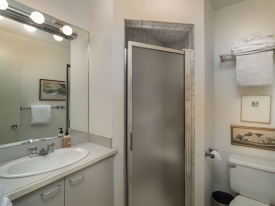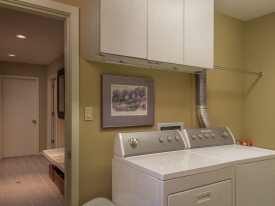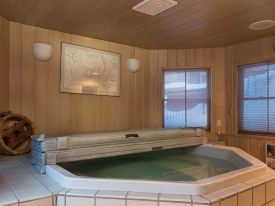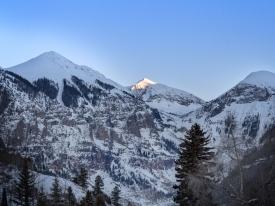Galena 227 Residence
Surrounded by Telluride's shops, galleries, restaurants, and nightlife your home-in-the-mountains promises a vacation filled with fun and excitement. Walk to all of the action, including the Gondola accessing the Telluride ski slopes, from this 4 bedroom vacation home with 3.5 bathrooms offering quality accommodations for up to 10 guests. A large yard, outdoor dining area, and inviting front porch makes summers spent al fresco irresistible.
Featuring two-story ceilings and an open layout, the main level presents the perfect space for the entire group to entertain. The expansive living area is centered on a gas fireplace and below the fully equipped kitchen. Equipped with stainless steel appliances and granite countertops that includes a cooking island with seating for 2, the kitchen has an opening that overlooks the living room. An adjacent dining area is framed by windows and offers seating for 6 guests. Furnished with a large sofa and television, the den off of the main living space beckons the kids to watch a movie or play some games while the adults entertain in the main living area. After a day of outdoor adventures, head to the the indoor hot tub room to soothe the muscles.
Four bedrooms provide ample space for up to 10 guests with children in the group. Two bedrooms include private bathrooms, one is on the upper level and furnished with a king bed while the other sits on the lower level and offers a queen bed. Two guest bedrooms on the upper level share a bathroom, one has a queen bed and the other is the bunk room with two twin bunk beds plus a sleeping loft with a queen bed.
HOME AT A GLANCE:
- Mud Room entryway with bench for removing shoes
- Living Room with huge windows and double height ceilings permit tons of natural light
- Incredible views of the ski area and Ballard Peak
- Comfortably furnished with sofa and club chairs
- Large gas fireplace
- Access to a spacious deck with outdoor dining furniture
- Fully-equipped gourmet kitchen
- Stainless steel appliances
- Butcher block and solid surface counters
- Large double sink with windows overlooking the yard
- Large dining table situated between living and kitchen with seating for 6
- Half Bathroom located on main living area level
- Hot Tub Room with 6 person private hot tub
- Laundry room with high-efficiency full-sized washer and dryer
- Indoor hot tub
- Street parking
BEDROOM CONFIGURATION:
Master Bedroom:
- Located on the second floor
- King-sized bed
- Adjoining office or reading nook
- Double height ceilings and large windows
- Two large closets and a chest of drawers for storage
- En suite bathroom with soaking tub
1st Guest Bedroom:
- Queen-sized bed
- Full closet and a dresser for ample storage
- En suite bathroom with tub and shower combo
2nd Guest Bedroom:
- Queen-sized bed
3rd Guest Bedroom:
- Bunk Room
- 2 twin bunk beds, sleeps 4
- Queen-sized bed in loft, sleeps 2
Please inquire with your Rocky Mountain Getaways Vacation Consultant for current bedding and amenities as furnishings and amenities are subject to change in vacation rentals.
Amenities :
- Balcony/Deck
- Fully Equipped Kitchen
- Internet Access
- Free Shuttle Access
- Private Hot Tub
- Walk to Slopes
- Walk to Town
- Washer/Dryer in Unit
- Walking Distance to Slopes (200-300 yards)
Property Request Form
"*" indicates required fields
Oops! We could not locate your form.











