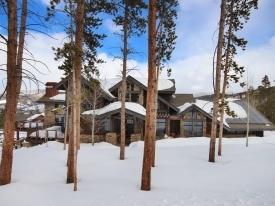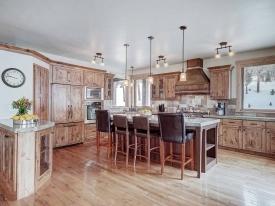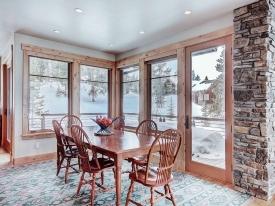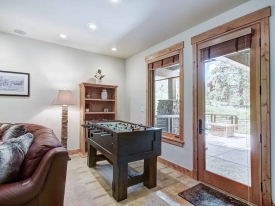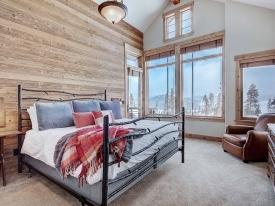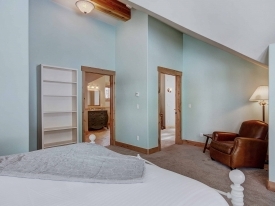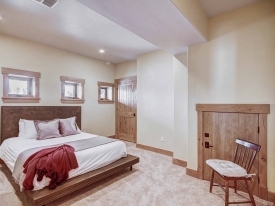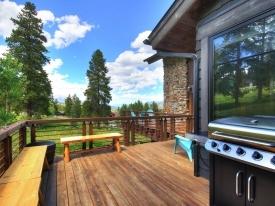Gold Run Getaway
Perched up high in the restive Highlands neighborhood offering a serene setting that is just a five minute drive to the heart of downtown Breckenridge and the ski slopes, Gold Run Getaway promises a mountain vacation filled with adventure and relaxation. Meticulously appointed and furnished, this 5 bedroom private vacation home offers 5,247 square feet of living space spread over three levels to comfortably accommodate groups of up to 17 guests. Enjoy majestic mountain views from this luxury retreat set on the mountainside just minutes from all of Breckenridge's vacation attractions and outdoor adventures.
Upon entering this 5 bedroom vacation home with 4.5 bathrooms step up to the main level Great Room to encounter the most inviting space for entertaining. Set under vaulted ceilings, the living room is an open space with a lovely fireplace and flatscreen television all framed by massive walls of windows that bring the breathtaking mountain views right into the living space. Open to the living room is a dining area with seating for 6 guests and a gourmet kitchen boasting custom cabinetry, high-end appliances, granite countertops, and a breakfast bar with seating for 4 guests. Also on the main level is a nook with a sleeper sofa and an Air Hockey table.
Enjoy the most inspiring mountain views from the large deck, offering outdoor seating and a barbecue grill, that is located off of the living area. Head down to the lower level where you will find a spacious family room featuring a comfortably furnished sitting area set in front of a flatscreen television and a convenient wet bar with an adjacent foosball table. Step out to the back patio, tucked into the hillside, to relax in the private hot tub or warm-up by the fire pit table.
Five bedrooms, including two master suites, are spread over the home's three levels providing an abundance of bedding options to accommodate up to 17 guests. Furnished with a King bed, the main level master suite includes access to the deck and boasts a private bathroom with a jetted tub, dual sink vanity, and custom tiled stall shower. Located on the upper level is the Queen master with a bonus Twin Trundle bed (Two Twins) and an antique-themed private bathroom with a large soaking tub and a walk-in shower. Two lower level bedrooms are outfitted with Queen beds, another bedroom on this level has two Double beds, and two full bathrooms are shared amongst the lower level bedrooms and family room. Off of the family room is a cozy bunk nook with a Twin over Twin bunk that is ideal for the kids.
HOME AT A GLANCE:
- 5 Bedrooms / Bunk Nook / Sleeping Nook with Sleeper Sofa / 4.5 Baths (4 Full/1 Half) / 5,247 square feet / 3 Levels
- Bedding– 1 King, 3 Queens, 2 Doubles, 1 Bunk Nook (2 Twins), 1 Day Bed with Trundle & 1 Sleeper Sofa (office)
- Distance to Slopes – 3.1 miles to BreckConnect Gondola
- Distance to Main Street – 2.8 miles
- Living Room – wood-burning fireplace, flat-screen television (main level)
- Dining Capacity – Up to 10 people (6– dining area table / 4 – kitchen island)
- Family Room – large flat-screen television, wet bar, Foosball table,
- Sleeping nook with sleeper sofa and Air Hockey table
- High Speed Internet
- Laundry – Full-size washer & dryer (1/2 level below main)
- Mud Room – garage entrance
- Outdoor wrap around deck – gas grill, outdoor furniture(main level)
- Outdoor patio – Private hot tub (lower level)
- Parking – 2 car garage / 3 outdoor spaces
BEDROOM CONFIGURATION:
Master King Bedroom (main level):
- King-size bed
- Flat-screen television
- Private bath with walk-in shower, bathtub, 2 sinks & private toilet
- Queen-size bed
- Day bed with trundle
- Private bath with walk-in shower, footed tub, 2 sinks & private toilet
- Queen-size bed
- Flat-screen television
- Shared bath with shower/bathtub combination & 2 sinks
- 2 double-size beds
- Flat-screen television
- Shared bath with shower/bathtub combination & 2 sinks
- Queen-size bed
- Flat-screen television
- Shared bath with walk-in shower & 1 sink
- 2 twin-size beds
- Shared bath with walk-in shower & 1 sink
- Air Hockey Table
- Sleeper Sofa
- Shared guest bath
Please inquire with your Rocky Mountain Getaways Vacation Consultant for current bedding and amenities as furnishings and amenities are subject to change in vacation rentals.
Amenities :
- Balcony/Deck
- Fully Equipped Kitchen
- Internet Access
- Jetted Tub
- Private Garage
- Private Hot Tub
- Vehicle Required
- Washer/Dryer in Unit
- 4X4 Recommended
Property Request Form
"*" indicates required fields
Oops! We could not locate your form.











