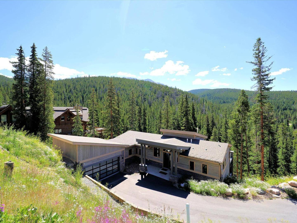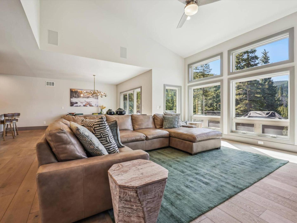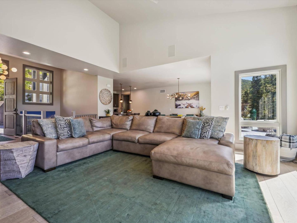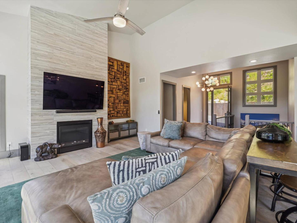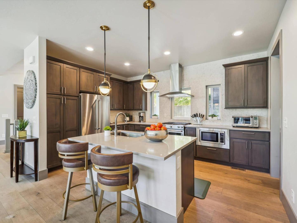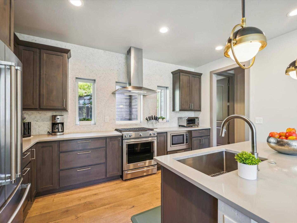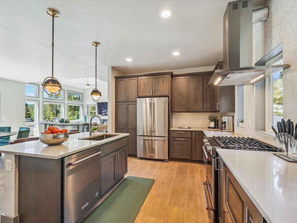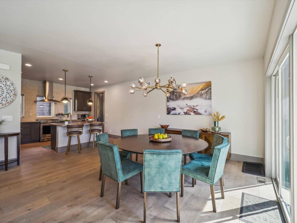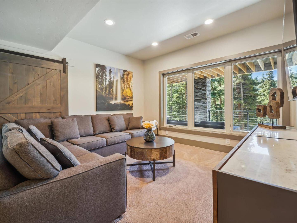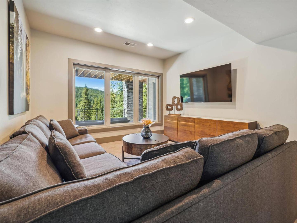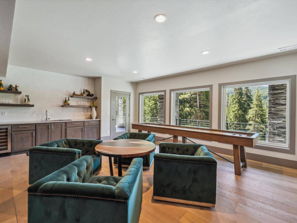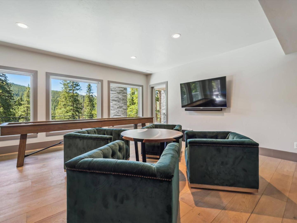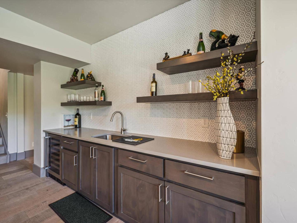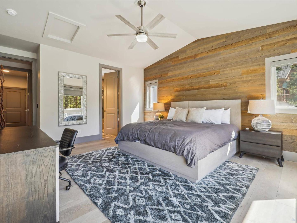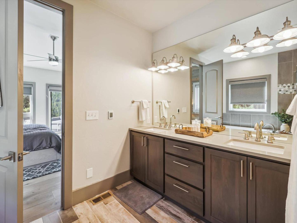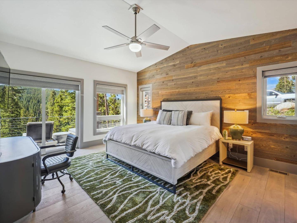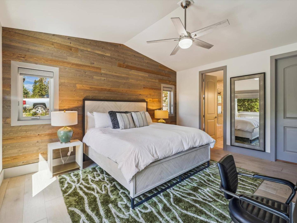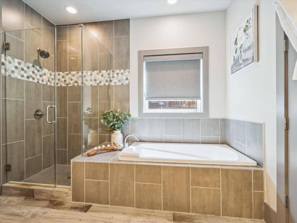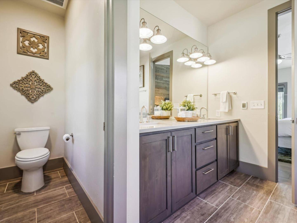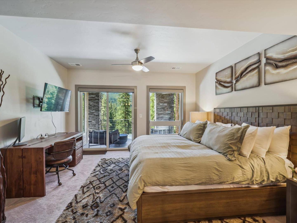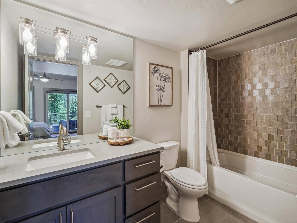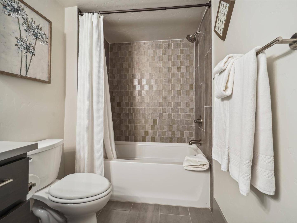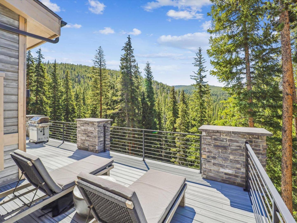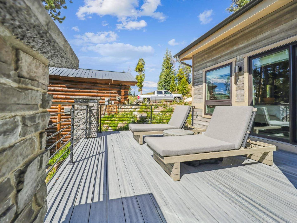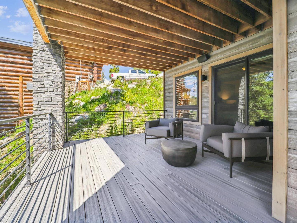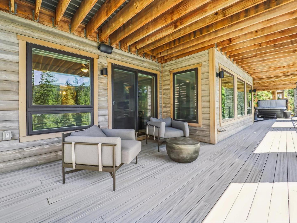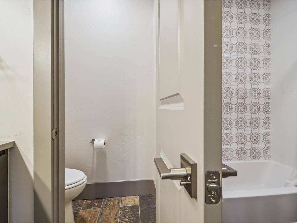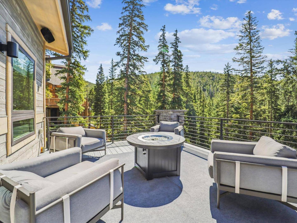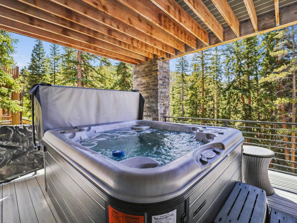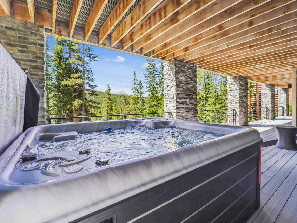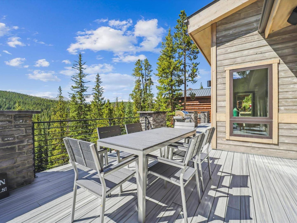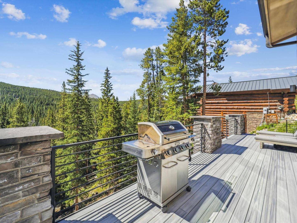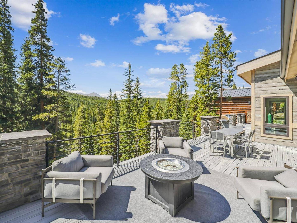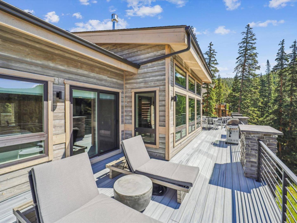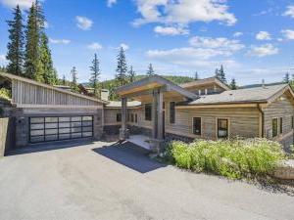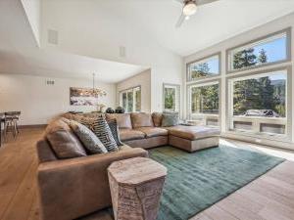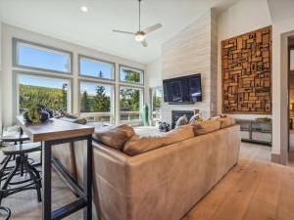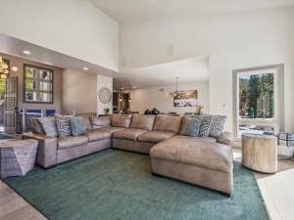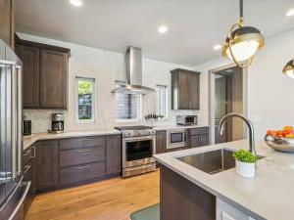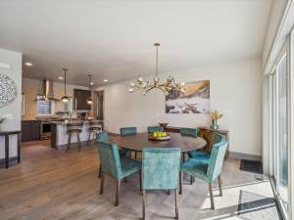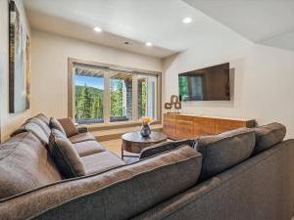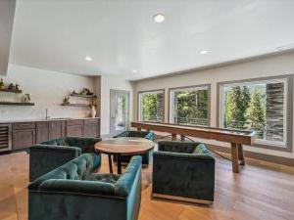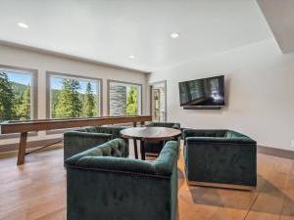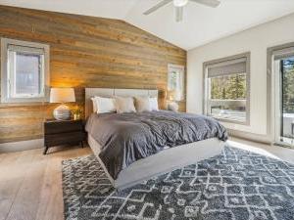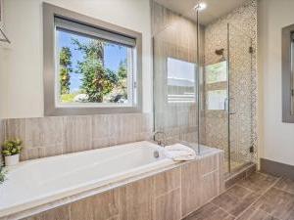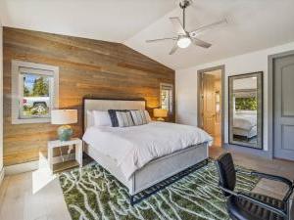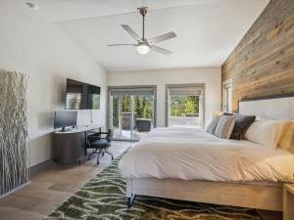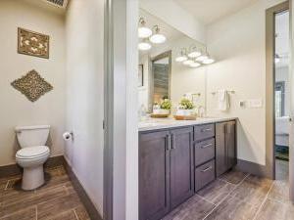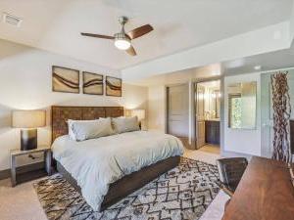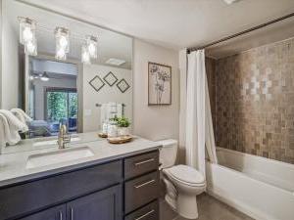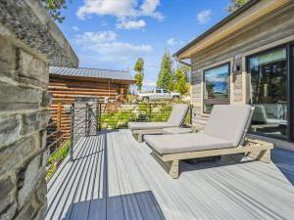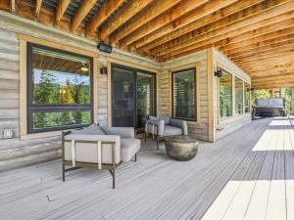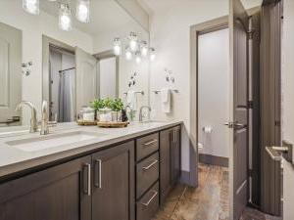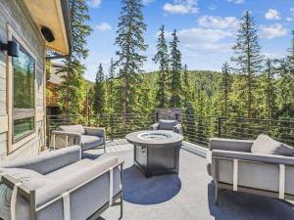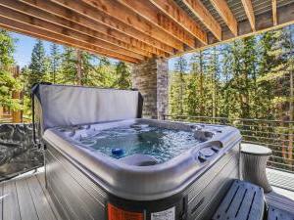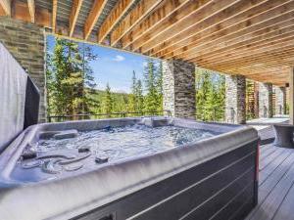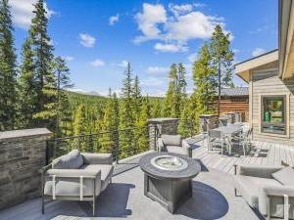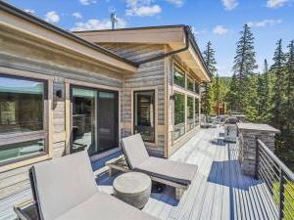Golden Fox Retreat
Vaulted ceilings and walls of windows frame the open living area in this 4 bedroom vacation home with 4.5 bathrooms, creating an inviting space for the entire group to gather and entertain. Quality furnishings, including a large sofa, are set in front of a gas fireplace and flatscreen television in the cozy living room which includes access to the back deck hiosting a barbecue grill, outdoor furnishings, and a fire-pit table. Eight guests are accommodated around the circular dining table that sits off the living room with three stools at the adjacent bar table and two stools at the kitchen island providing additional seating. Featuring high-end appliances and polished stone countertops, the luxurious kitchen overlooks the dining and living areas.
Hours of fun await on the lower level of your home in the mountains. Escape to the family room for a game of shuffleboard or cards while the big game plays on the large flatscreen, or mix up some drinks at the convenience wet bar. Another living space off of the family room is ideal for watching a movie while relaxing on the large sofa.
Four bedrooms are distributed over the two levels of the residence providing sleeping accommodations for up to 14 guests. Two primary suites are located on the main level, both are furnished with King beds, flatscreen televisions, and include access to the deck as well as private bathrooms. Also furnished with a King bed, the lower level guest suite has a flatscreen television and private bathroom. Ideal for the kids, the bunk room sleeps up to 8 with two sets of Twin over Queen bunk beds and two Twin Trundle beds that pull out from underneath.
HOME AT A GLANCE:
- 4 Bedrooms / 4.5 Baths (4 full /1 half) / 4024 square feet /2 levels
- Bedding – 3 Kings, 2 Twin XL over Queen Bunks with Twin Trundles, 1 Sleeper Sofa
- Distance to Slopes – 3.3 miles (Breck Connect Gondola)
- Distance to Shuttle – .2 miles
- Distance to Main Street – 3.1 miles
- Living Room – Gas fireplace, flat-screen smart television with sound bar, open to kitchen & dining areas
- Dining Capacity – Up to 13 people (8 - dining area table / 2- island, 3 – long bar table)
- Family / Media area – flat-screen smart television (lower level)
- Game area – shuffleboard table, wet bar with wine fridge, flat-screen smart television with sound bar & game table (lower level)
- High Speed Internet
- Laundry – full-size washer & dryer (main level)
- Upper Deck – Seating, firepit table, gas grill, dining table (main level)
- Lower Deck – Hot tub, seating with 2 lounge areas
- Parking – 2 car garage & 4 outdoor spaces
BEDROOM CONFIGURATION:
Primary Bedroom (main level):
- King-size bed
- Flat-screen television
- Desk with monitor
- Entrance to deck
- Walk-in closet
- Private bath with double vanity, bathtub, walk-in shower & private toilet
Guest Primary Bedroom (main level):
- King-size bed
- Flat-screen television
- Desk with monitor
- Entrance to deck
- Walk-in closet
- Private bath with double vanity, bathtub, walk-in shower & private toilet
Guest Bedroom (lower level):
- King-size bed
- Flat-screen television
- Desk with monitor
- Entrance to lower deck
- Walk-in closet
- Private bath with single vanity & bathtub/shower combination
Bunk Bedroom (lower level):
- 2 twin over queen captain’s bunks with twin trundles (4 twins, 2 queens)
- Shared bath with double vanity, bathtub/shower combination & private toilet
Please inquire with your Rocky Mountain Getaways Vacation Consultant for current bedding and amenities as furnishings and amenities are subject to change in vacation rentals. Shuttle access dependent on resort operations, particularly during early and late season.
Amenities :
- Balcony/Deck
- Fully Equipped Kitchen
- Internet Access
- Free Shuttle Access
- Private Garage
- Private Hot Tub
- Vehicle Required
- Washer/Dryer in Unit
- 4X4 Recommended
Property Request Form
"*" indicates required fields
Oops! We could not locate your form.












