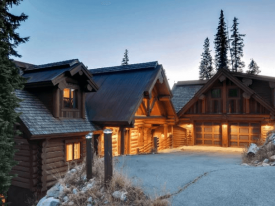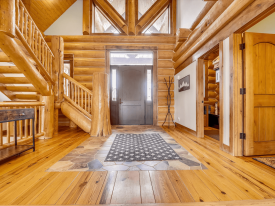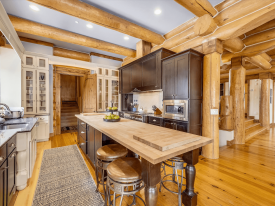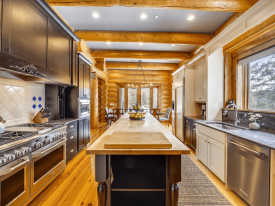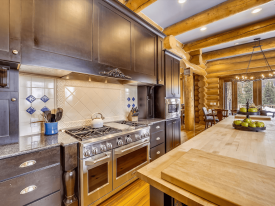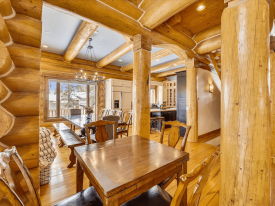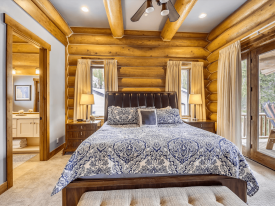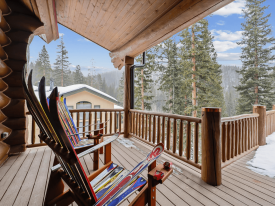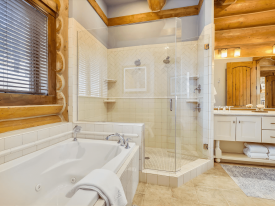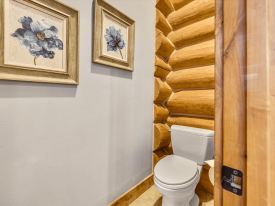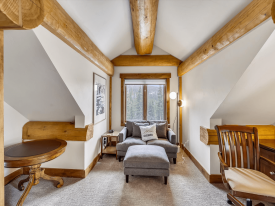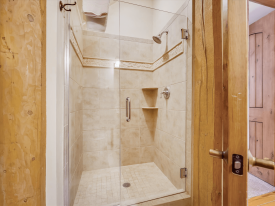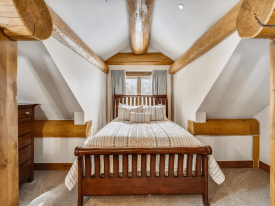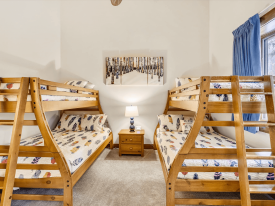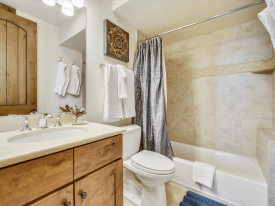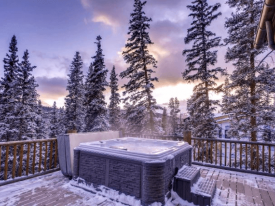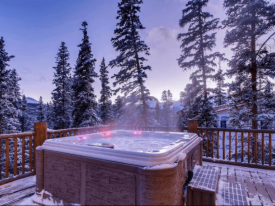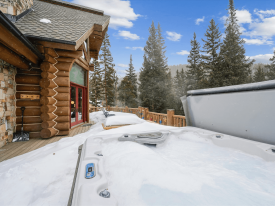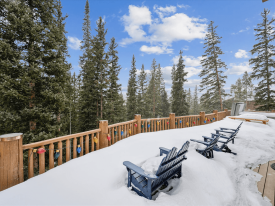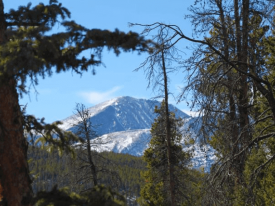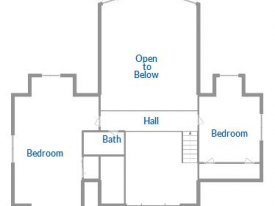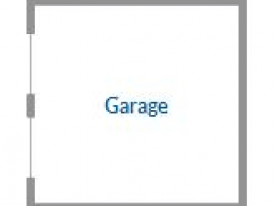Goldenview Lodge at Breckenridge
Perched high above the town of Breckenridge in the prestigious Goldenview Neighborhood boasting spectacular views of the surrounding mountains, the Goldenview Lodge at Breckenridge marries sophisticated living with the rustic atmosphere of an authentic log home in the Rocky Mountains. From this serene setting on Baldy Mountain guests enjoy the peaceful surroundings yet are just a five-minute drive from the heart of downtown Breckenridge as well as the ski slopes on the Breckenridge Ski Resort. This 6 bedroom luxury vacation home with 4.5 bathrooms provides an abundance of space to comfortably accommodate groups of up to 14 guests who appreciate quality and amenities in their vacation lodging.
Goldenview Lodge at Breckenridge's log construction and use of natural materials creates an atmosphere of being in a true Colorado lodge. Centered on a two-story fireplace and framed by massive windows, the main level Great Room is an inviting space for the entire group to gather and entertain. Quality furnishings fill the living room which features a wet bar as well as access to the large deck where guests can relax in the outdoor hot tub or in front of the outdoor fireplace while enjoying the wonderful mountain views.
Just off of the living room is a game/dining table with seating for four that is adjacent to a larger dining table with seating for ten and open to the gourmet kitchen which boasts upscale appliances, granite and butcher block countertops, and dual ovens. Above the family room in the loft area is a pool table while below in the spacious family room is a comfortable sitting area, wet bar, flat screen television, and access to another huge deck.
Throughout this sprawling three level home are 6 bedrooms offering a great variety of bedding options to accommodate up to 14 guests. Furnished with a King bed on the main level, the primary suite has direct access to the deck as well as a private bathroom with a jetted tub and walk-in shower. Two bedrooms sharing a bathroom are located on the uppermost level, one is outfitted with a King bed while the other has a Queen bed. Located off of the loft on the mid level is a guest bedroom with a Queen bed that accesses a hall bathroom. Two bedrooms are located on the lower level, one is equipped with a King bed and private bathroom while the other has two sets of Twin over Full bunk beds and utilizes a bathroom shared with the family room.
HOME AT A GLANCE:
- 6 Bedrooms / 4.5 Baths (4Full/1 Half) / 4844 square feet / 4 levels
- Bedding - 3 Kings, 4 Queens, 2 Twin / Full Bunks
- Distance to Slopes – 4.3 miles to Peak 9 base
- Distance to Shuttle – 0.2 mile (3 min. walk) to shuttle located at Baldy Road
- Distance to Main St – 3.1 miles to Main Street & Ski Hill Road
- Living Room – Flat screen television, gas fireplace, wet bar, game table, French doors opening to deck
- Family Room - Flat-screen television, wet bar, game table, French doors opening to lower deck
- Game Room - Pool Table (lower level-overlooks family room)
- Dining Capacity – Up to 18 people (10 – dining area table / 4 kitchen island / 4 - game table)
- High Speed Internet
- Laundry – Full-size washer & dryer, utility sink (lower level-off game room)
- Ski / Gear storage walk-in room (main level-off entry)
- Upper level wraparound deck - hot tub, grill, seating, wood burning fireplace (main level - off living & dining areas)
- 2 car garage & 2 outdoor spaces
Primary Bedroom (main level):
- King-size bed
- Flat-screen television
- Access to deck with seating
- Private bath with walk-in shower, jetted bathtub, 2 sinks & private toilet
- King-size bed
- Desk and oversized chair
- Shared bath with walk-in shower & 1 sink (shared with queen bedroom)
- Queen-size bed
- Seating Area - 2 chairs
- Shared bath with walk-in shower & 1 sink (shared with king bedroom)
- Two Queen-size bed
- Shared bath with bathtub / shower combination & 1 sink (shared with bunk bedroom)
- King-size bed
- Private bath with walk-in shower & 1 sink
- Two sets of Twin over Double bunk beds
- Shared bath bathtub /shower combination & 1 sink (shared with lower level queen bedroom)
Please inquire with your Rocky Mountain Getaways Vacation Consultant for current bedding and amenities as furnishings and amenities are subject to change in vacation rentals.
Amenities :
- Balcony/Deck
- Internet Access
- Pool Table
- Free Shuttle Access
- Jetted Tub
- Private Garage
- Private Hot Tub
- Vehicle Required
- Washer/Dryer in Unit
Property Request Form
"*" indicates required fields
Oops! We could not locate your form.











