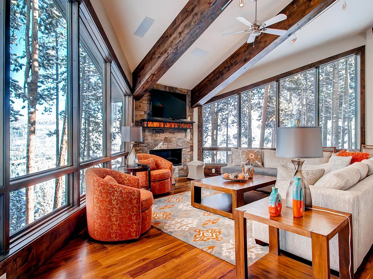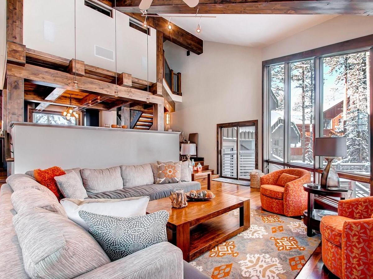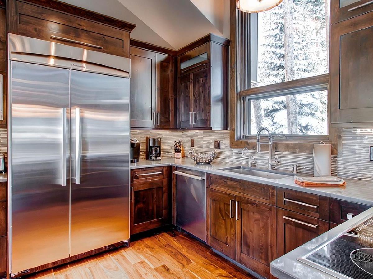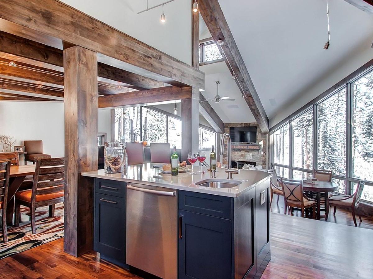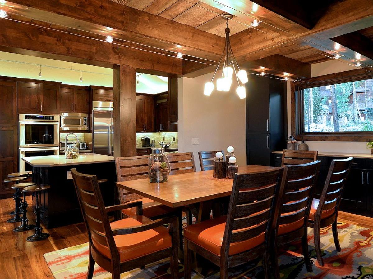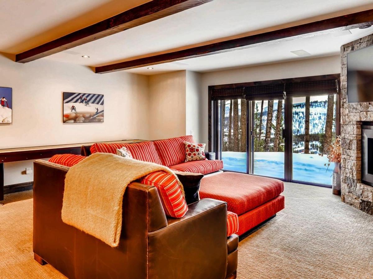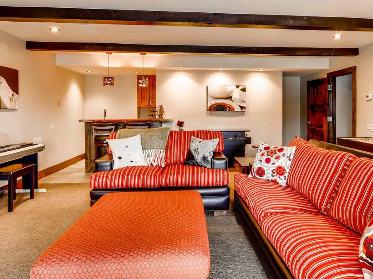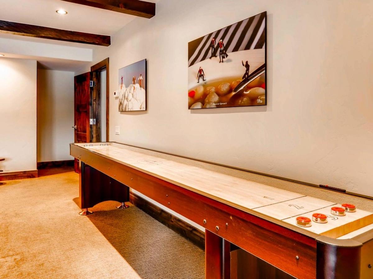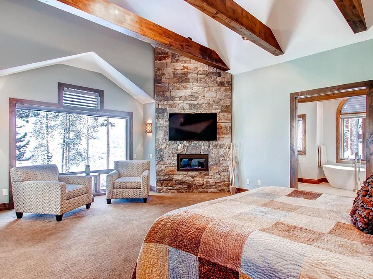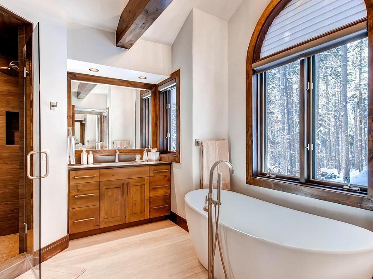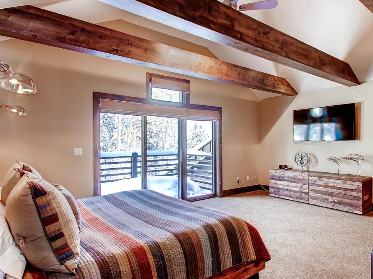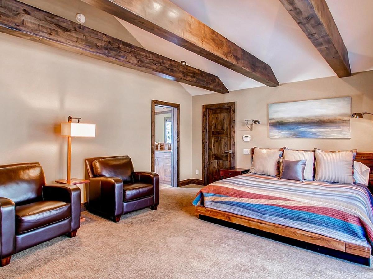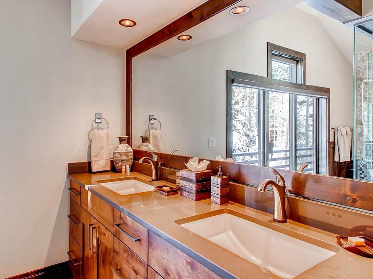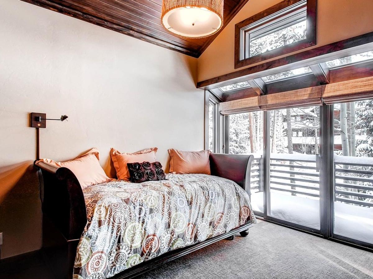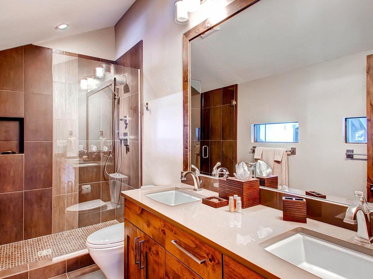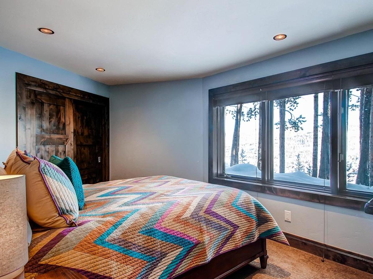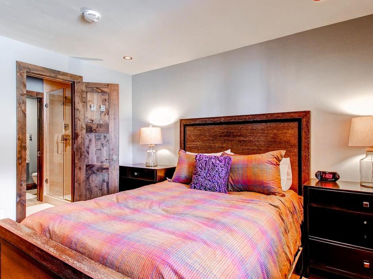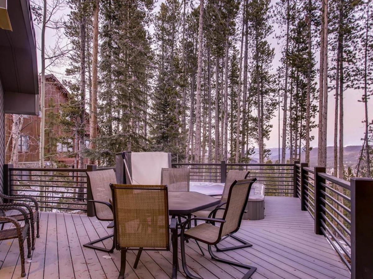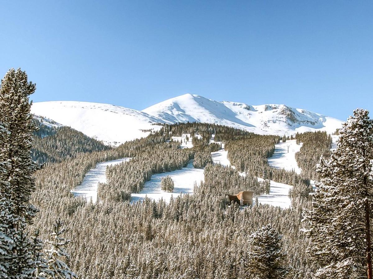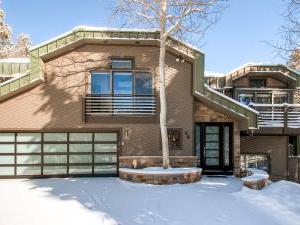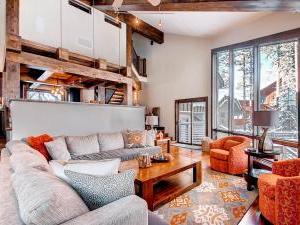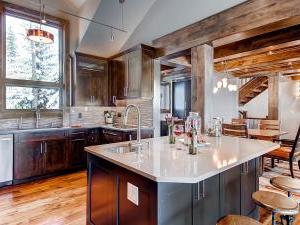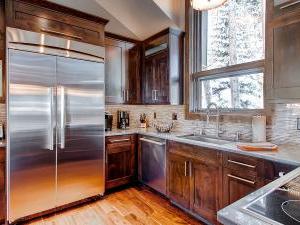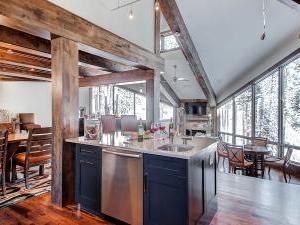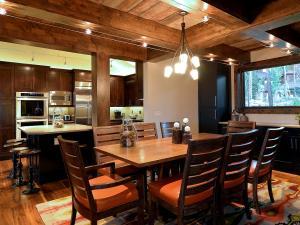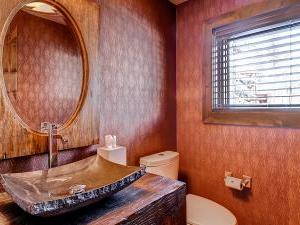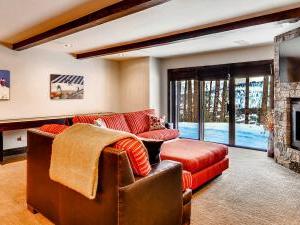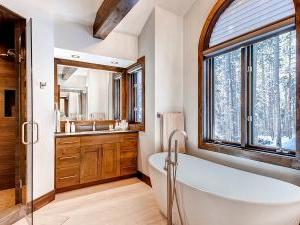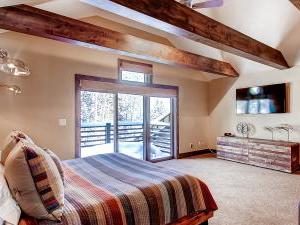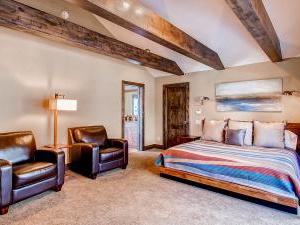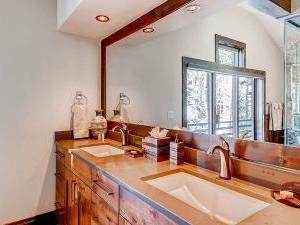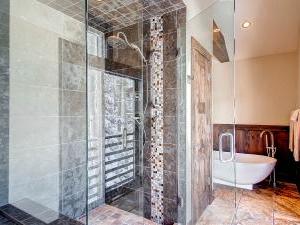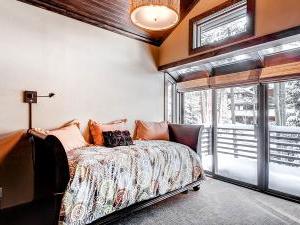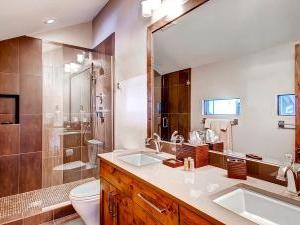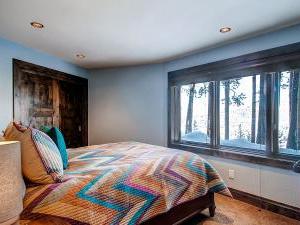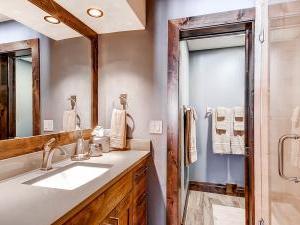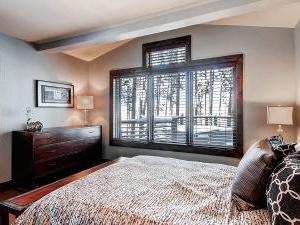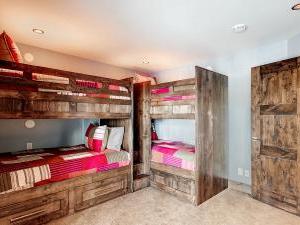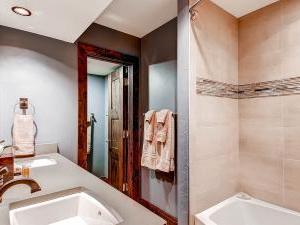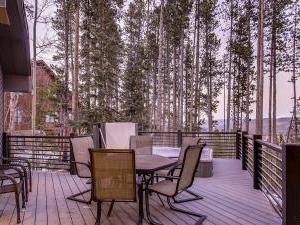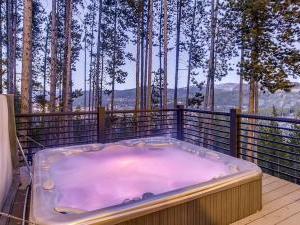Grand Vista Lodge
Breathtaking mountain views form the backdrop for Grand Vista Lodge from its perch on Peak 10, just a five minute walk from ski access for intermediate and advanced skiers with the shops and restaurants of downtown Breckenridge a quick drive away. With over 5000 square feet of living space boasting a modern mountain design, this 8 bedroom vacation home with 6.5 bathrooms promises the most amazing mountain adventure for up to 19 guests.
Exposed beam construction provides a rustic yet elegant atmosphere in the expansive Great Room framed by walls of windows that bring the spectacle of nature that surrounds right into the living space. Quality furnishings including a large sofa centered on a stone-framed fireplace and flat screen television plus an adjacent game table invite the entire group to relax in the spacious living room. Overlooking the sunken living room is a breakfast bar with seating for four guests that sits just off of the gourmet kitchen with stainless steel appliances and granite countertops including an island with stool seating for three. An adjacent dining area offers seating for eight and has access to the deck with a barbecue grill, outdoor seating, and a private hot tub sunken into the deck.
Occupying the lower level of Grand Vista Lodge is a large family room where the crew will enjoy hours of fun. Featuring a comfortable seating area focused on a fireplace and flat screen television, the family rooms hosts a shuffleboard table, multi-game arcade table, and wet bar. Five bedrooms are located on the lower level, two can be found on the uppermost level, and the master suite is located on the main level off of the Great Room.
HOME AT A GLANCE:
- Spacious 5,000 square feet of living space
- The elevation of Grand Vista Lodge is 9975 feet or 3040 meters
- Drive to the town of Breckenridge in 5 minutes
- Views of Baldy Mountain, Peak 10 and the town of Breckenridge
- Located at the end of a cul-de-sac for added privacy
- Walk to trailhead for ski runs in 5 minutes – ski in and ski out for very experienced skiers
- Features 8 bedrooms with 6 1/2 baths
- Kitchen with all professional appliances, granite countertops, and large island bar with stools overlooking living room
- Great Room with flat screen TV, gas stone fireplace and floor to ceiling windows
- Spacious outdoor deck off living room with private hot tub overlooking Baldy mountain and town
- Lower level den / game room with wet bar and gas fireplace with access to lower patio, Dream Arcade Table for up to 4 players with 120 different exciting games, and shuffleboard
- High speed wireless internet throughout house
- Office off den with printer
- Two washers and dryers
- Outdoor gas Barbecue grill
- 1 Bay garage; parking for 5 cars total (owner keeps one car in the garage)
BEDROOM CONFIGURATION:
Main Level
- Star of the Mountain Master Suite - sleeps 2 in one king bed, ensuite bathroom with soaking tub and separate shower
Lower Level
- Stardust Queen - sleeps 2 in one queen bed, has exclusive hall bathroom access with shower
- Twinkle Star Bedroom - sleeps 2 in one queen bed, ensuite bathroom with shower
- North Star Queen – sleeps 2 in one queen bed, shares full hall bathroom (tub/shower) with Starburst Dorm Bunk
- Starburst Dorm Bunk - sleeps 4 in two twin bunk beds, shares full hall bathroom (tub/shower) with North Star Queen
- Celestial Twin - sleeps 1 in one twin bed, shares full hall bathroom
Upper Level
- Bright Star Second Master Suite - sleeps 2 in one king bed, ensuite bathroom with soaking tub and separate shower
- Little Dipper Trundle room – sleeps 2 in two twin beds (one twin pulls out under the other), hall bathroom access with shower
Additional Sleeping
- Lower Level Den - sleeps 2 in one queen sleeper sofa, access to hall bathroom (tub/shower)
Please inquire with your Rocky Mountain Getaways Vacation Consultant for current bedding and amenities as furnishings and amenities are subject to change in vacation rentals. Ski & shuttle access dependent on snow conditions and resort operations, particularly during early and late season as well as low-snow seasons.
Amenities :
- Balcony/Deck
- Fully Equipped Kitchen
- Internet Access
- Private Garage
- Private Hot Tub
- Vehicle Required
- Walk to Slopes
- Washer/Dryer in Unit
- Walking Distance to Slopes (100-200 yards)
- 4X4 Recommended
Property Request Form
"*" indicates required fields
Oops! We could not locate your form.












