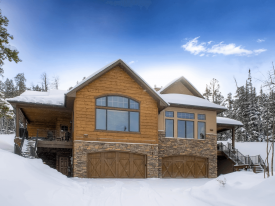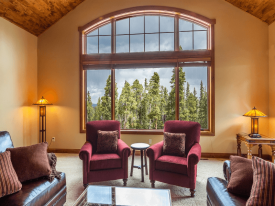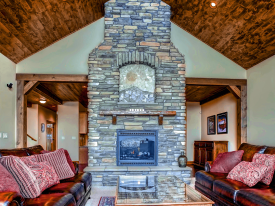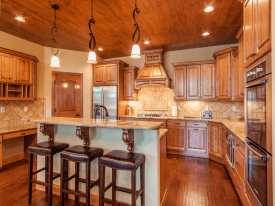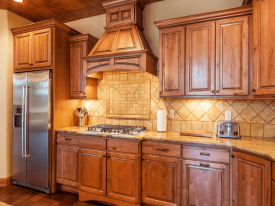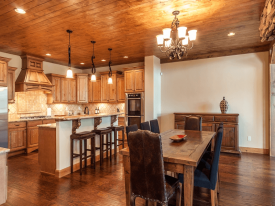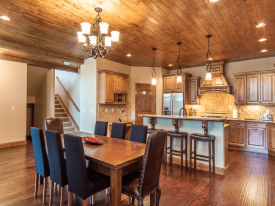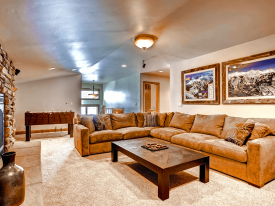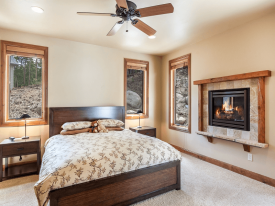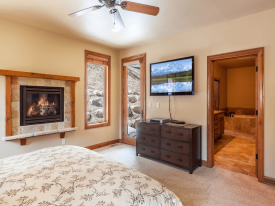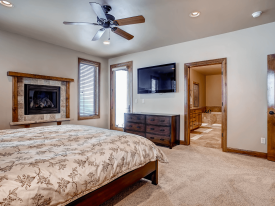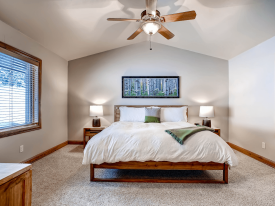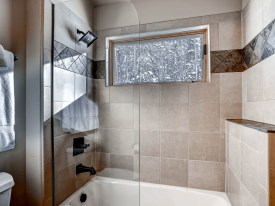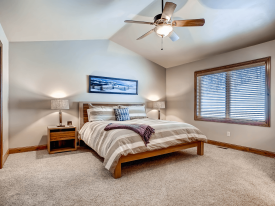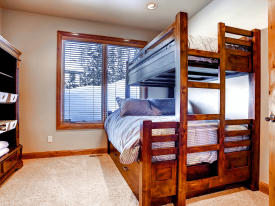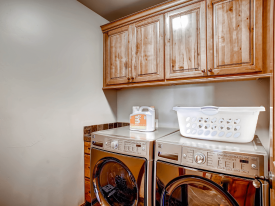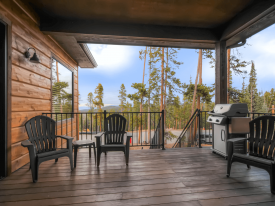Granite Peaks Villa
Perched on a hillside bordering the National Forest, Granite Peaks Villa provides a spacious and tastefully appointed base for groups of up to 12 guests to relax as you enjoy this mountain playground. Offering 4 bedrooms with 4 bathrooms spread over two levels, this luxury duplex vacation home boasts all of the comforts of home with preferred vacation amenities and a serene location that is minutes from all of the vacation attractions in downtown Breckenridge with free shuttle service a quarter of a mile away.
Framed by an oversized picture window with vaulted rich-wood ceilings, the living room is an inviting and open space for the entire group to gather and entertain. Comfortable furnishings are arranged around a double-sided gas fireplace with a flatscreen television off to the side and access to the deck through glass doors in the living room. On the other side of the fireplace is the dining area with seating for eight guests and an open kitchen outfitted with granite countertops, high-end stainless steel appliances, and a breakfast bar with three leather stools.
You and your guests will love to gather and hang out in the upper level family room featuring a plush sectional sofa, a flatscreen television, and several gaming systems. A cozy gas fireplace will keep you warm while you wait for your turn at the room’s foosball table. After a day of mountain adventures, return to relax in the private hot tub on the main level deck
Four bedrooms are spread throughout both levels providing quality bedding to accommodate up to 12 guests. On the main level, the primary suite is furnished with a King bed and includes gas fireplace, flatscreen television, and a small outdoor patio. The luxurious private master bath boasts a jetted tub with a separate shower and dual sinks. Also on the main level, the bunk room shares a hall bathroom with the living space and is equipped with a Captain's Bunk that has a Twin on top and Double on the bottom plus a Twin trundle. Two bedrooms offering King beds are located on the upper level and share a bathroom with the family room that has a sleeper sofa for additional sleeping arrangements.
BEDROOM CONFIGURATION
- Ten Mile Range Primary Suite - sleeps 2 in one king bed, ensuite bath with shower and jetted tub
- Rock Hound Bunk – sleeps 4 in a Captain’s trundle bunk (one double bed on bottom and two twins), hall bath
- Sun Shine King - sleeps 2 in one king, shared bath with Star Shine Room (Jack and Jill arrangement)
- Star Shine Room - sleeps 2 in one king, shared bath with Sun Shine King (Jack and Jill)
- Media Room upper level – sleeps 2 in a full size sleeper sofa
Please inquire with your Rocky Mountain Getaways Vacation Consultant for current bedding and amenities as furnishings and amenities are subject to change in vacation rentals. Shuttle access dependent on resort operations, particularly during early and late season.
Amenities :
- Balcony/Deck
- Fully Equipped Kitchen
- Internet Access
- Free Shuttle Access
- Jetted Tub
- Heated Garage
- Private Garage
- Private Hot Tub
- Washer/Dryer in Unit
- 4X4 Recommended
Property Request Form
"*" indicates required fields
Oops! We could not locate your form.











