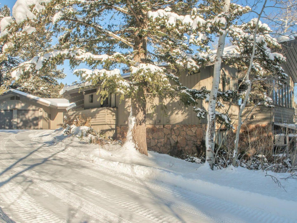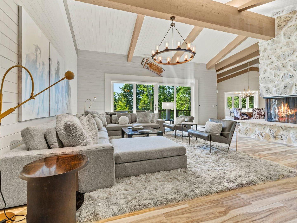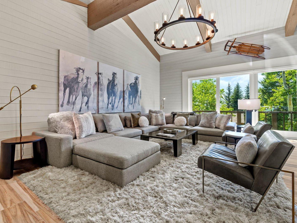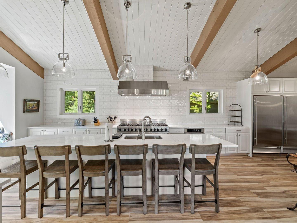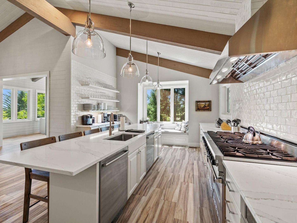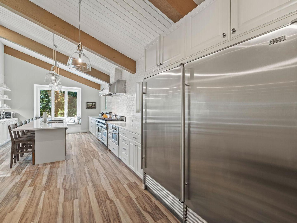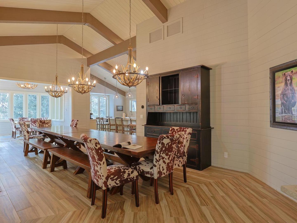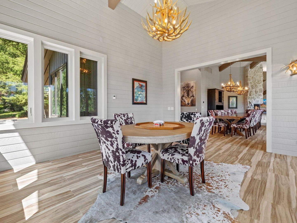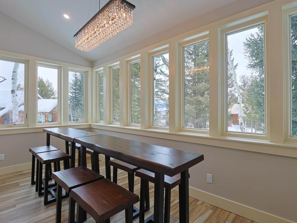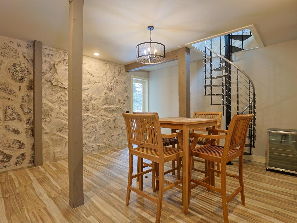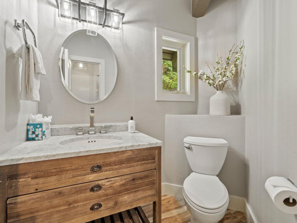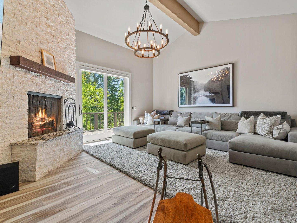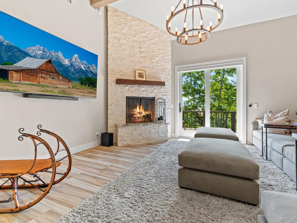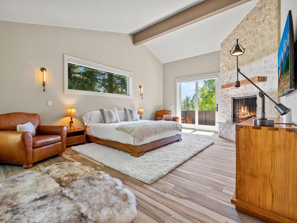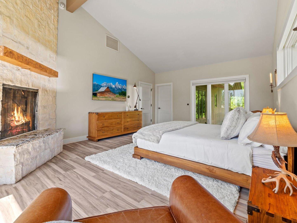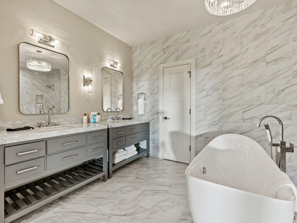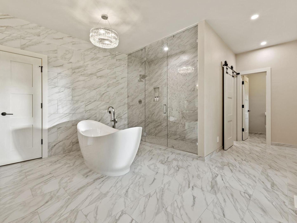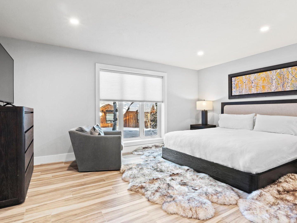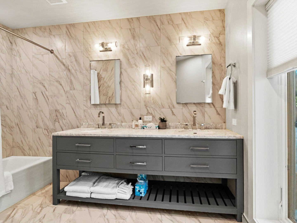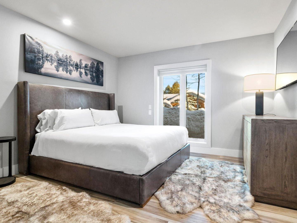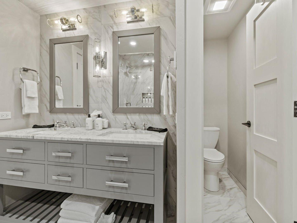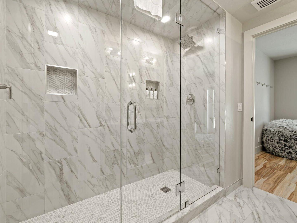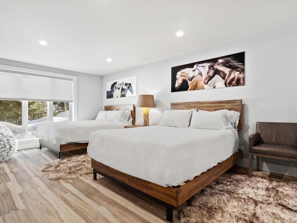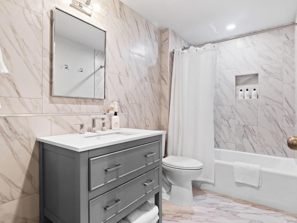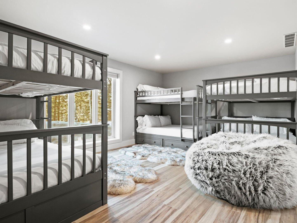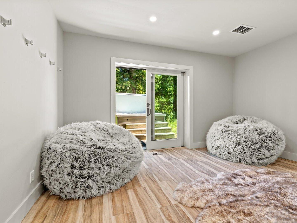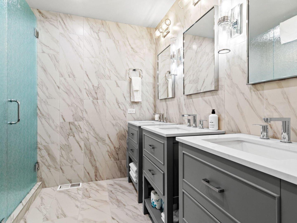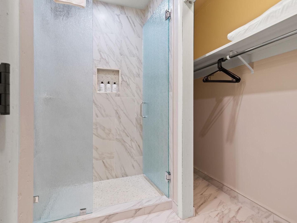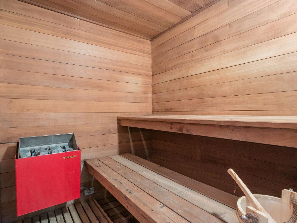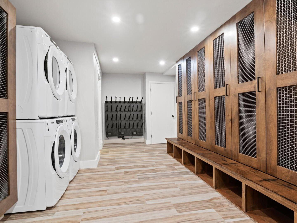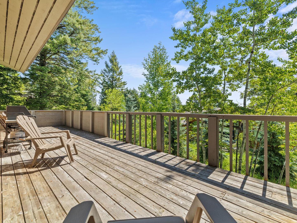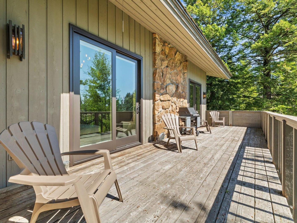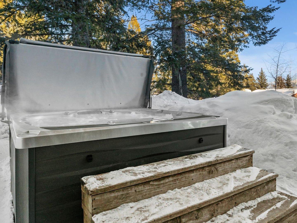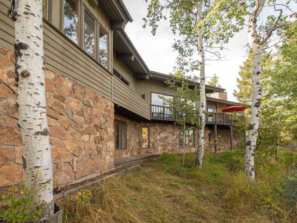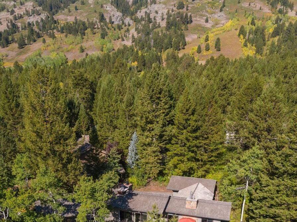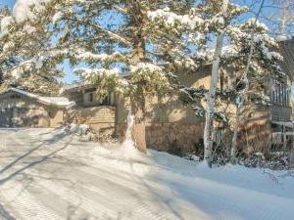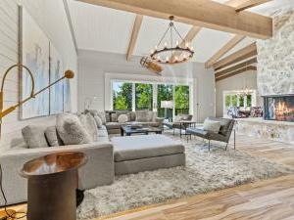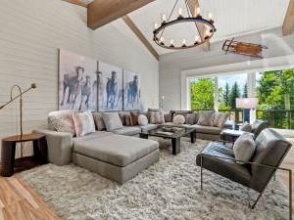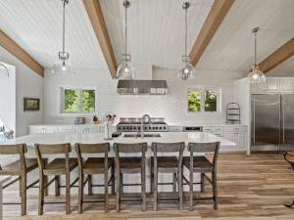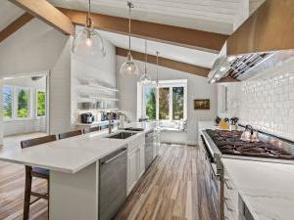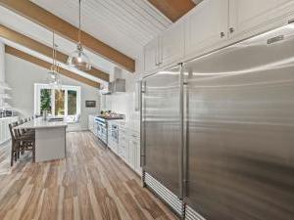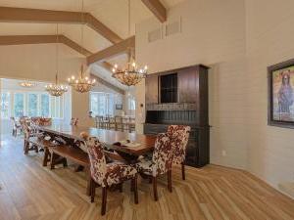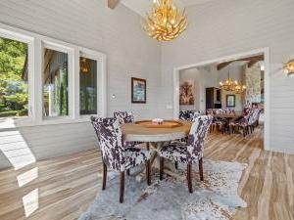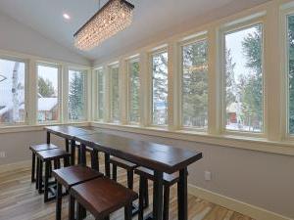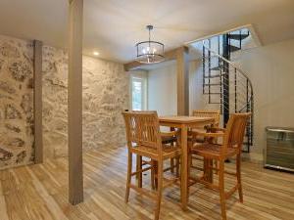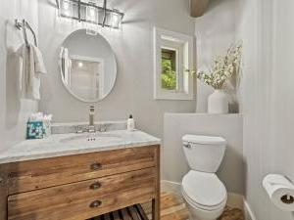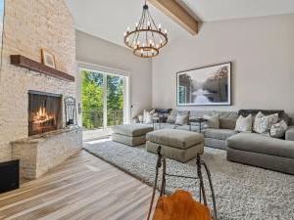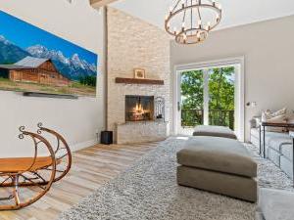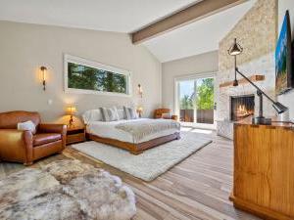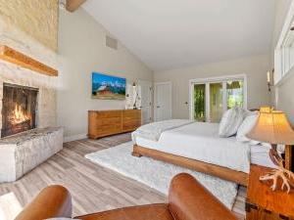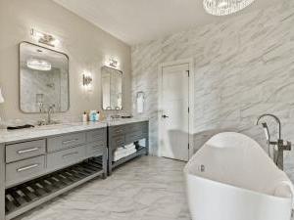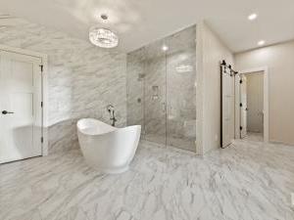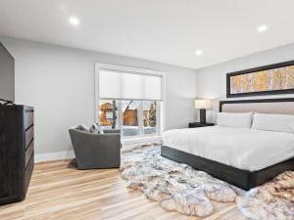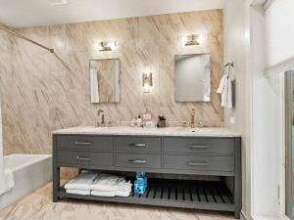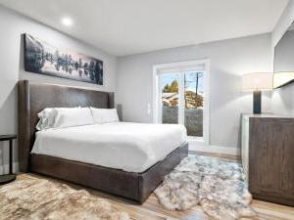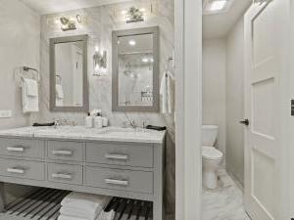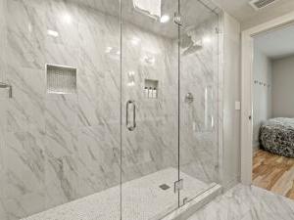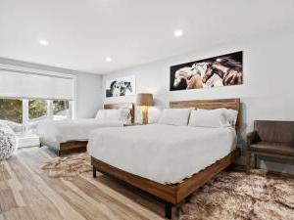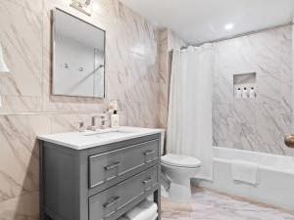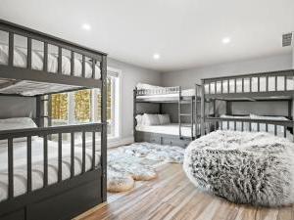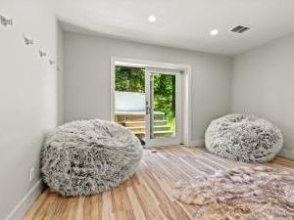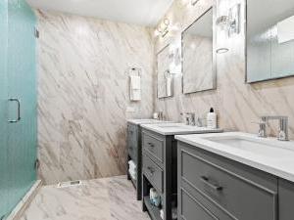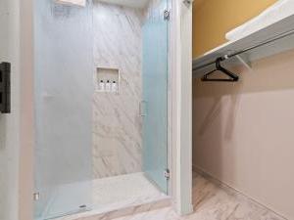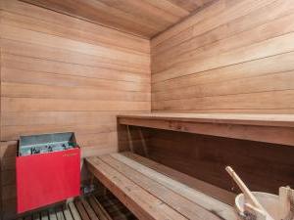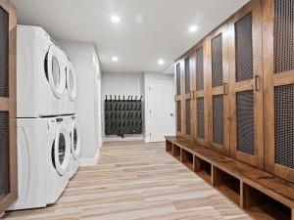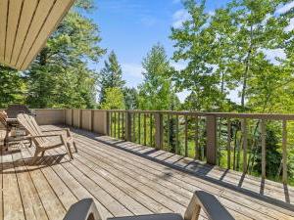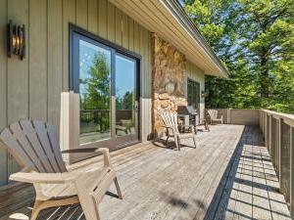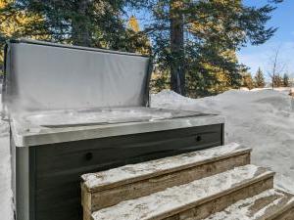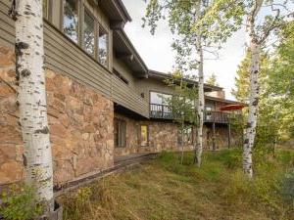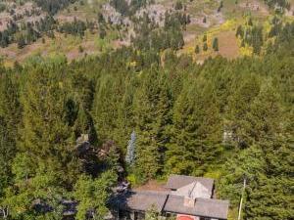Hal'E Teton Residence
Hal'E Teton Residence offers high quality Jackson Hole accommodations in the heart of Teton Village within a 2 minute walk to the slopes and 5 minutes from the Jackson Hole Base Village attractions. At over 6,600 square feet, this 5 bedroom private home rental with 5.5 bathrooms provides an abundance of space to comfortably accommodate multiple families or groups of up to 22 friends.
Featuring an open layout that incorporates a living room, dining area and kitchen into an expansive Great Room, the main level of Hal'E Teton Residence is an inviting space for the entire group to entertain. Designer furnishings including an enormous sofa and stylish chairs invite guests to relax in front of the fireplace in the expansive living room. Just off of the living room is a spectacular dining area offering seating for up to 22 guests around the multiple dining tables and breakfast bar as well as access to the wrap-around deck. Featuring dual ranges and dishwashers as well as high-end appliances, the kitchen sits adjacent to the dining area with a second small dining table and bay window.
Off the kitchen and dining room is a sunroom with seating up to 8 , perfect to enjoy a board game or glass of wine. The room also features a spiral staircase leading down to the private wine room, as well as radiant heating in the floor. From the wine room, guests can access additional outdoor space off the lower deck. Adjacent to the living room is a well equipped media room. Offering the perfect place to enjoy a movie or live sporting event with your large group on the impressive flat screen TV. The blackout shades are sure to provide a theater experience that can’t be beat. A second wood-burning fireplace keeps this space warm and cozy when needed.
Beyond the media room is a modern & spacious primary bedroom which includes a King bed, wood-burning fireplace, flat screen television, deck access, and 180 degree mountain views. The attached master bathroom features a large custom floor plan with a dual headed walk-in shower, spa-worthy soaking tub, and dual vanity sink with heated floors.
The downstairs can be accessed by three separate stairways, one near the front entry of the house, one off the master bathroom and one from the garage. Towards the far side of the lower level, guests can enjoy the outdoor hot tub, indoor dry sauna, and lower deck.
Located on the lower level is a second King bedroom including ample closet space & another large flat screen tv. Around the corner is the third bedroom which boasts 3 sets of Full-sized bunk beds which accommodates 6 adults or 12 children. The ensuite bathroom has a spacious closet, three vanities, and two walk in showers. The fourth bedroom further down the hall includes two Queen beds and an ensuite bathroom with dual vanity sinks and a shower-tub combo. The fifth & final bedroom may be considered as a Jr. Primary Suite, features a King size bed and ensuite bathroom, double vanity and a shower-tub combo. The windows allow ample natural light and the feeling of being one with nature.
Also on the lower level, guests will find a spacious ski locker and laundry room. This area features double stackable washer & dryers, plenty of storage for even the largest parties, and ample boot dryers to ensure you start your ski day off right. A stairwell from this room leads up to the garage, making starting and ending your ski day a breeze. *Parking is available outside in front of the garages for 3 vehicles.
Please inquire with your Rocky Mountain Getaways Vacation Consultant for current bedding and amenities as furnishings and amenities are subject to change in vacation rentals. Ski & shuttle access dependent on snow conditions and resort operations, particularly during early and late season as well as low-snow seasons.
Amenities :
- Balcony/Deck
- Fully Equipped Kitchen
- Game Room
- Internet Access
- Free Shuttle Access
- Jetted Tub
- Sauna
- Private Garage
- Private Hot Tub
- Washer/Dryer in Unit
Property Request Form
"*" indicates required fields
Oops! We could not locate your form.











