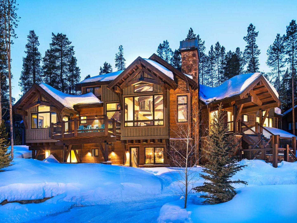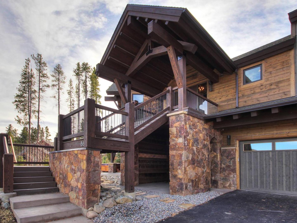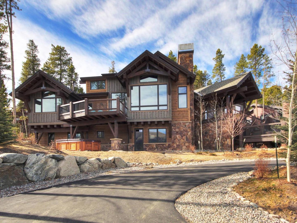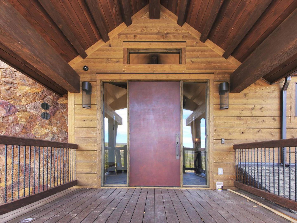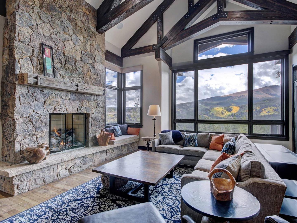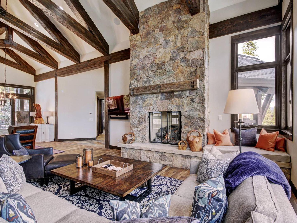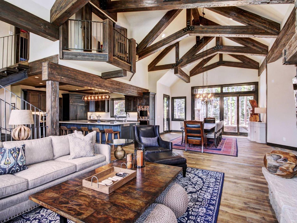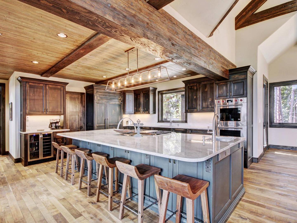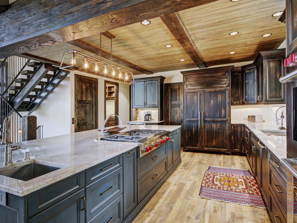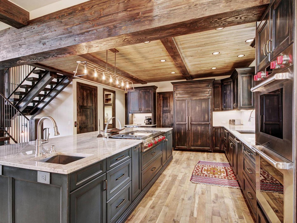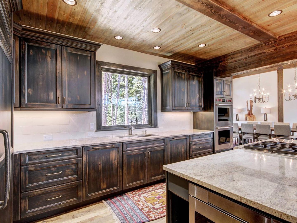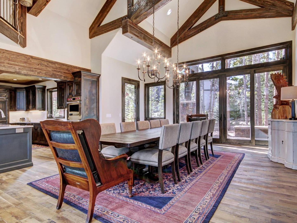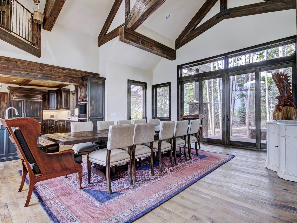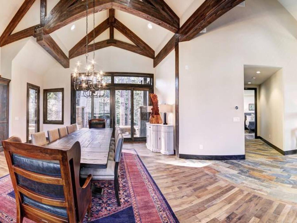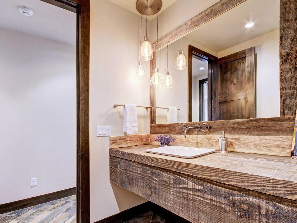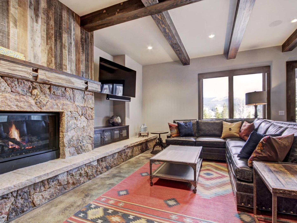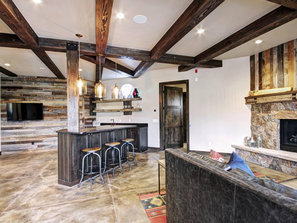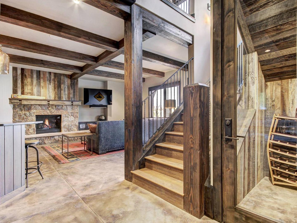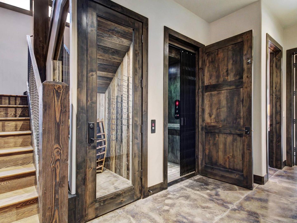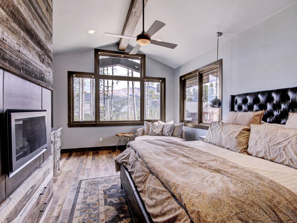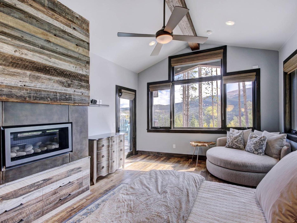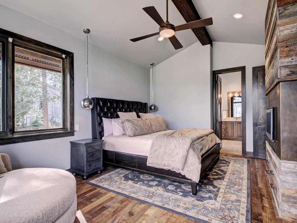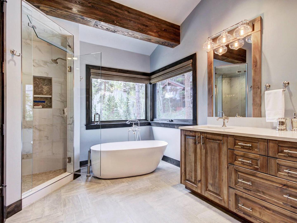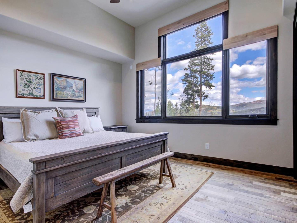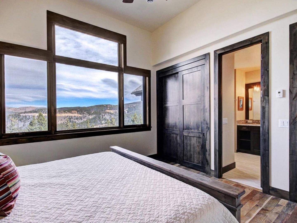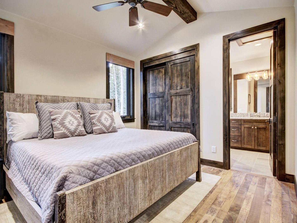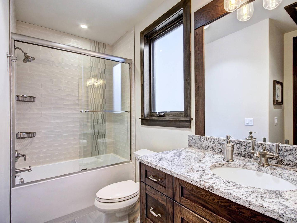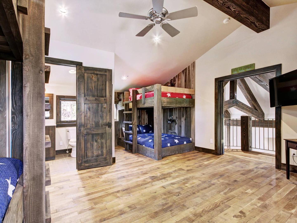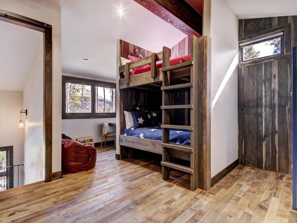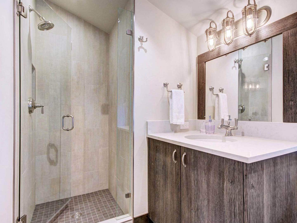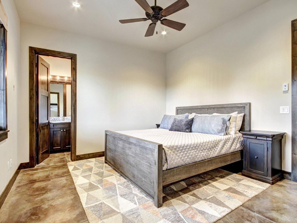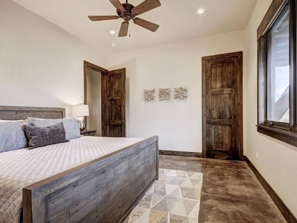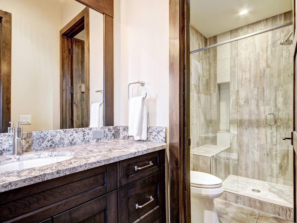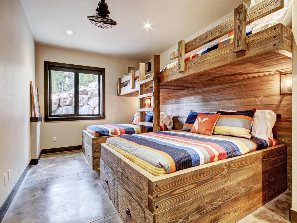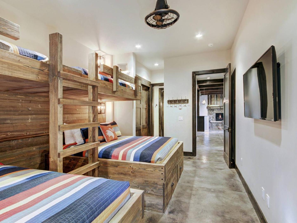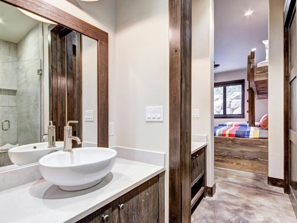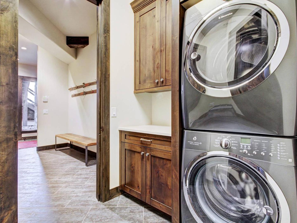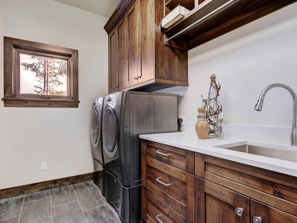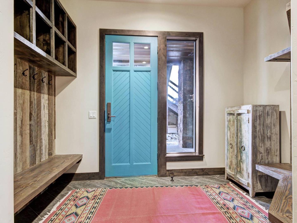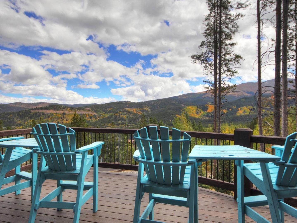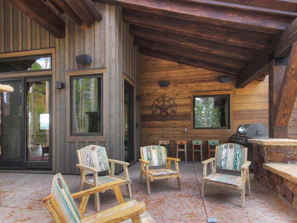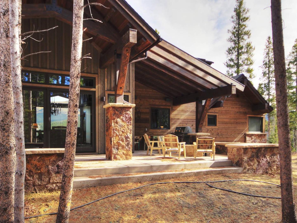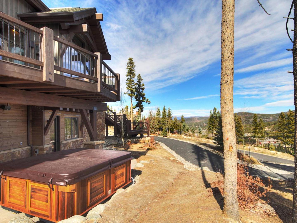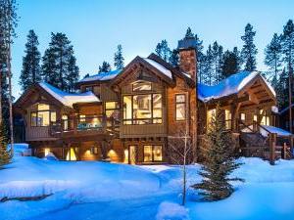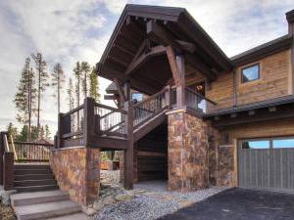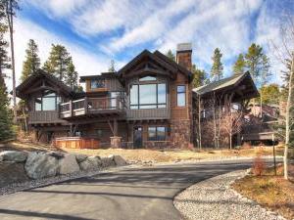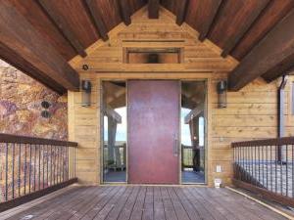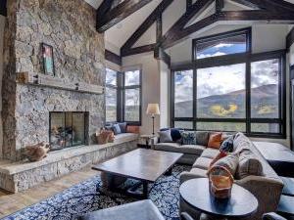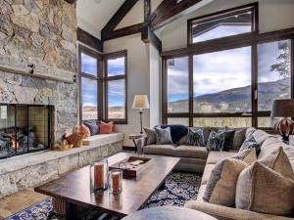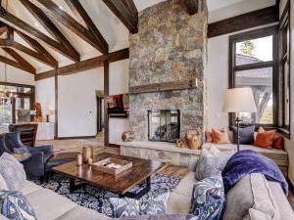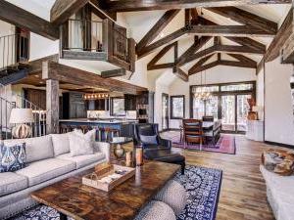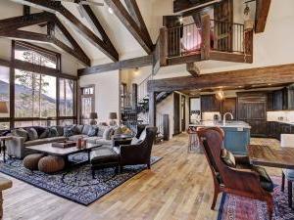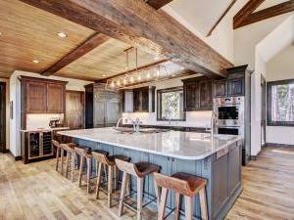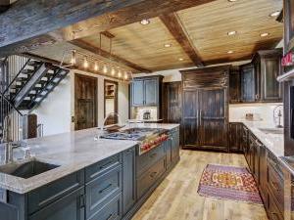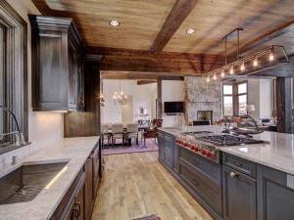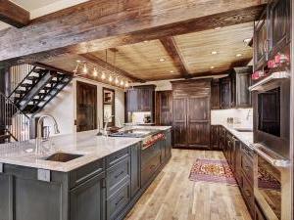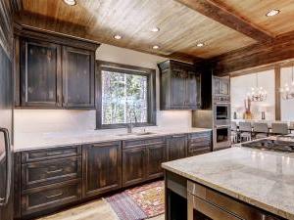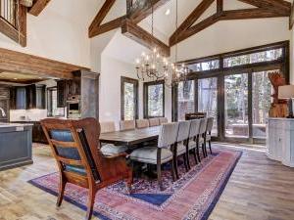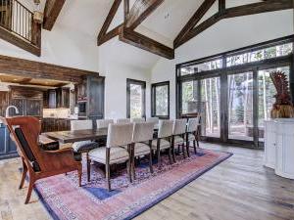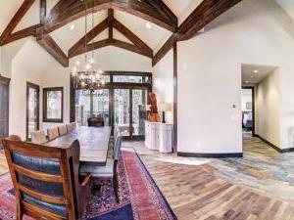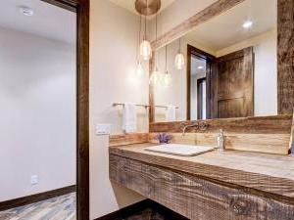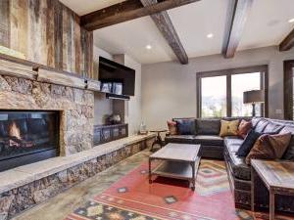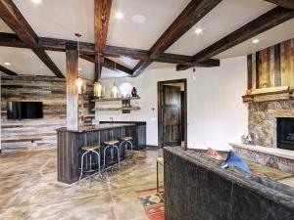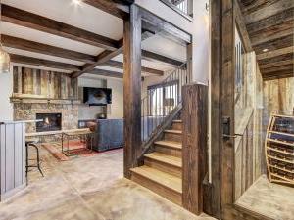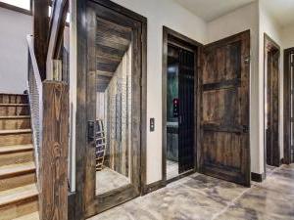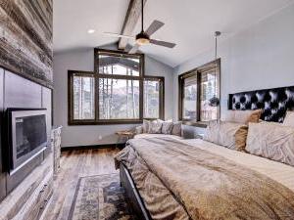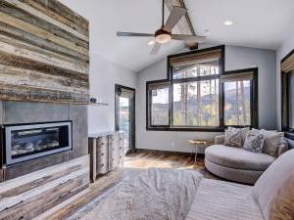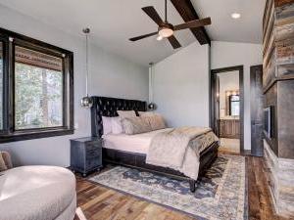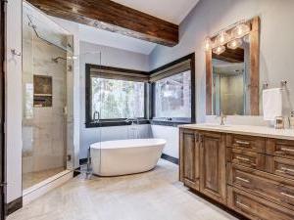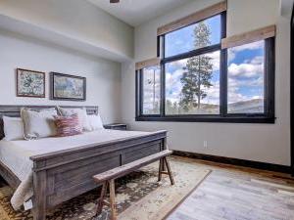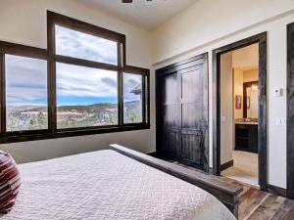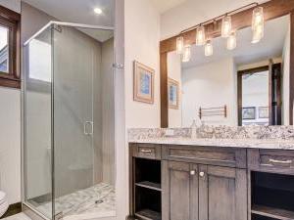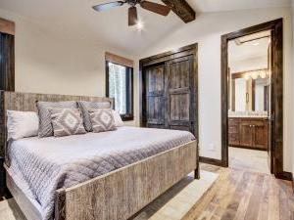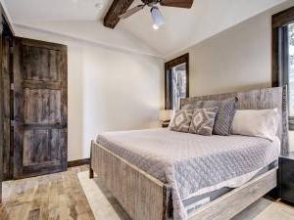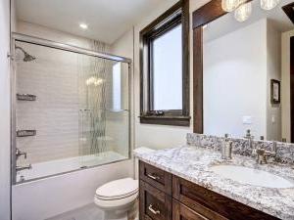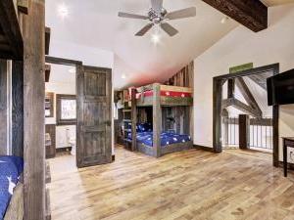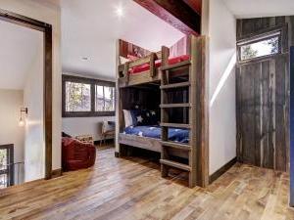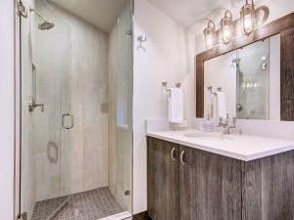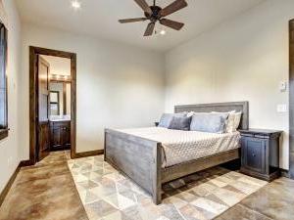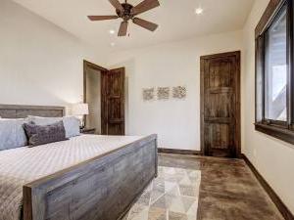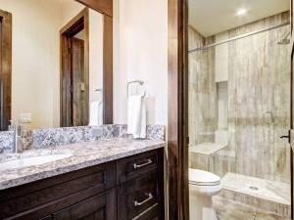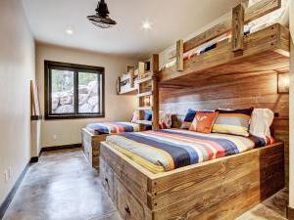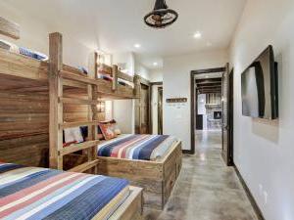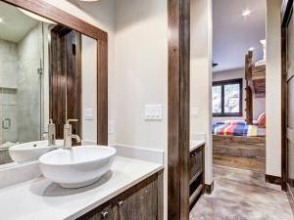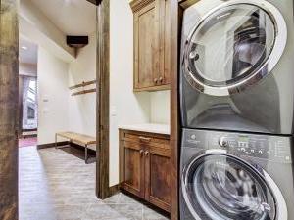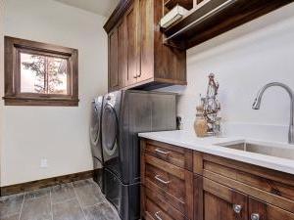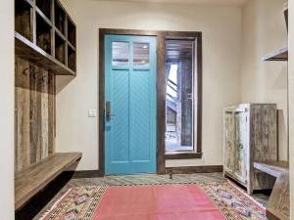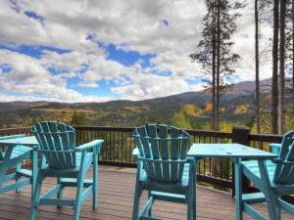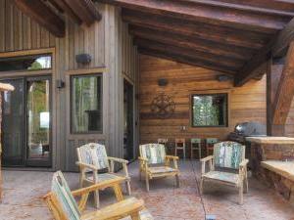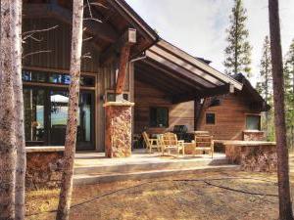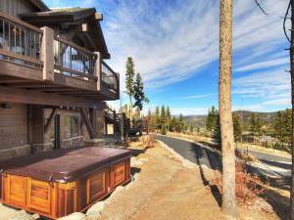Hawk's Hideaway
Hawk’s Hideaway is the pinnacle of mountain living, with its contemporary, sleek atmosphere set in a beautiful alpine location. Just minutes from the slopes at Breckenridge Resort along with the dining, shopping and nightlife of Main Street, up to 18 guests can enjoy an elegant home away from home in this stunning six bedroom, six and a half bathroom getaway. Boasting a diverse array of attractive amenities, this private rental home makes an excellent choice for those seeking luxury, privacy and convenience, all in a gorgeous locale.
Massive windows showcase stunning mountain scenery in the living room, which offers a neutral-toned sectional sofa, a large stone fireplace and a cozy window seat. On the same main level, a gorgeous gourmet kitchen boasts a large island with a six-burner stove, prep sink and ample counter space. All your culinary necessities are offered, along with two dishwashers, a warming drawer and a walk-in pantry. Up to 12 guests can gather around the adjacent dining table which is modern in design and sits next to double glass doors, which are used to access one of the home’s outdoor patios with a gas grill and a gas fire pit. On the lower level, a spacious family room boasts a gas fireplace, sleeper sofa, wet bar and large flat screen Smart TV. Guests can also relax and unwind in the private hot tub, located just outside the family room. To alleviate those tired muscles from making turns all day, there is an elevator to transport you from the lower to main level, and this home also offers the convenience of a mud room with plenty of storage, to keep your crew’s gear organized and easily accessible throughout your stay.
An oasis on its own, the master bedroom boasts a modern, unique gas fireplace, cozy sofa and private deck, along with a large flat screen television. In the master bathroom, a soaking tub, walk-in shower and dual sinks create a spa-like feel. Also on the main level, bedrooms two and three feature lux furnishings and elegant private bathrooms. Guest room four is situated on the lower level and offers comfy bedding, and a private bathroom with a walk-in shower and sink. Geared for younger guests, bedrooms five and six offer a variety of lodging and flat screen televisions, one with a private bathroom, the other shares a hallway bath with the lower level family room.
Breckenridge’s fabulous ski slopes are approximately two and a half miles away, and the complimentary shuttle stop is located .7 of a mile down the road, for easy transport to the resort or town.
Home at a Glance:
- 6 Bedrooms / 6.5 Baths (6 Full / 1 Half) / 4,876 s.f.
- Sleeps up to 18 – 4 Kings, 2 Queens, 4 Fulls, 2 XL Twins & 1 Sleeper Sofa (located in lower level Family Room)
- High Speed Internet
- View – Baldy Mountain & Town of Breckenridge
- Access to Slopes / Shuttle / Main Street: Slopes – 2.3 miles to Peak 9 / 2.5 miles to Gondola Peak 8
- Shuttle – 0.2 miles/3 minute walk
- Main Street – 1.7 miles
- Dining Capacity – Up to 18 people (12 – Dining Table Area, 6 – Kitchen Island)
- Gas fireplace in Great Room, Family Room & Master King Suite
- Great Room (main level) – Gas fireplace & large flat screen Smart TV
- Family Room (lower level) – Gas fireplace, sleeper sofa, wet bar with mini refrigerator, large flat screen Smart TV, Sonos audio system with Bluetooth connectivity
- Laundry – 2 Full-size washer & dryer sets (1 – main level off Kitchen, 2 – lower level off Mud Room
- Elevator – Access from lower level to main level (does not access upper level)
- Outdoor Patio (main level) – Gas grill & gas fire pit
- Outdoor Patio (lower level) – Private outdoor hot tub
- Parking – 2 Car garage with 2 spaces – 2 outdoor spaces – 4 spaces total
Bedroom Configuration:
Master King Suite (Main Level):
- King-size bed
- Gas fireplace
- Flat screen Smart TV
- Deck
- Private bath with bathtub, walk-in shower & 2 sinks
King Bedroom (Main Level):
- King-size bed
- Private bath with combination bathtub/shower & 1 sink
King Bedroom (Main Level):
- King-size bed
- Private bath with walk-in shower & 1 sink
Bunk Bedroom (Upper Level):
- 2 Single bunks (full over full)
- Flat screen TV, XBox One player
- Private bath with walk-in shower & 1 sink
King Bedroom (Lower Level):
- King-size bed
- Private bath with walk-in shower & 1 sink
Bunk Bedroom (Lower Level):
- 2 Queen-size beds
- 2 XL Twin-size beds
- Flat screen TV
- Shared bath with walk-in shower & 3 sinks
Please inquire with your Rocky Mountain Getaways Vacation Consultant for current furnishings and bedding specifications as furnishings and amenities are subject to change in vacation rentals.
Amenities :
- Balcony/Deck
- Fully Equipped Kitchen
- Internet Access
- Free Shuttle Access
- Elevator
- Private Garage
- Private Hot Tub
- Washer/Dryer in Unit
Property Request Form
"*" indicates required fields
Oops! We could not locate your form.
- Home>>
- Breckenridge>>
- Lodging Guide>>
- Hawk's Hideaway>>











