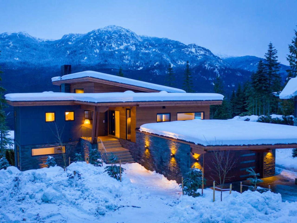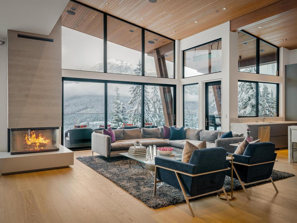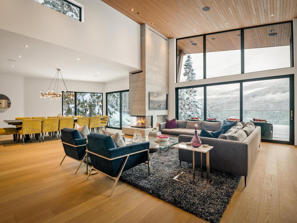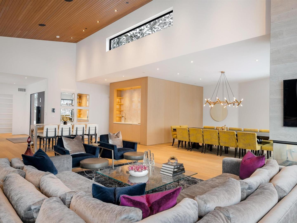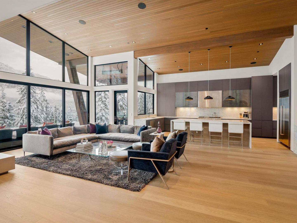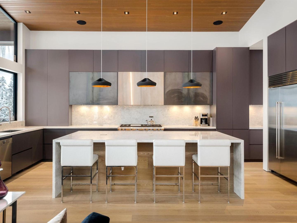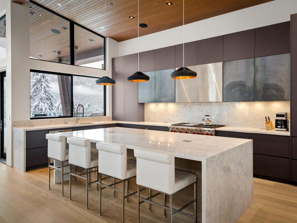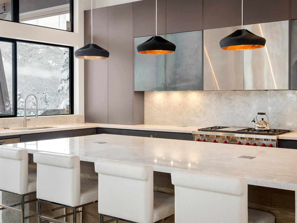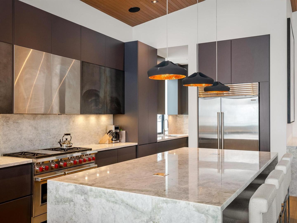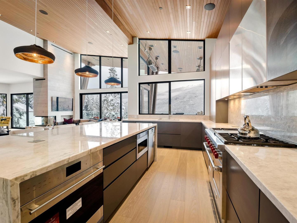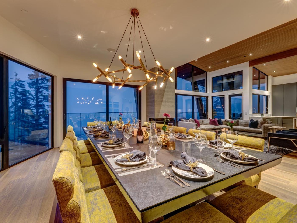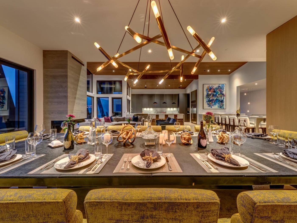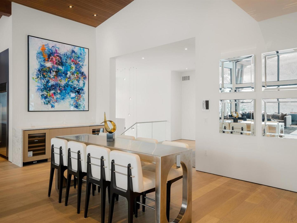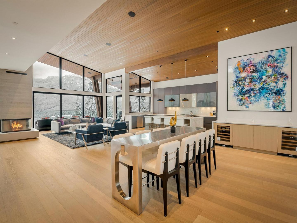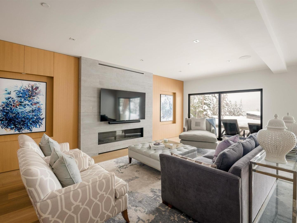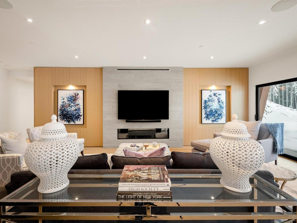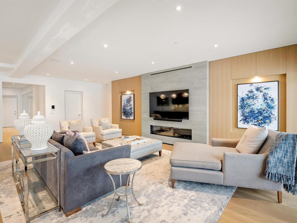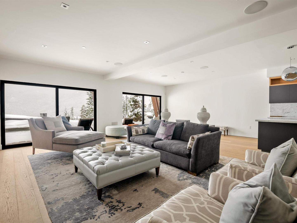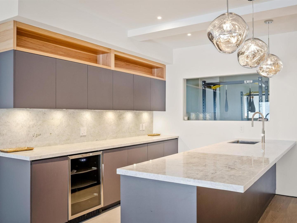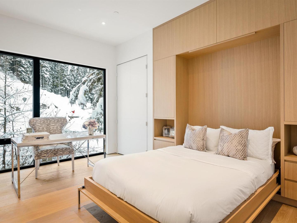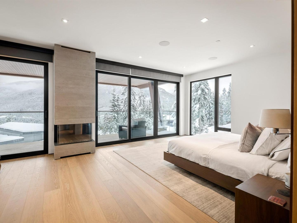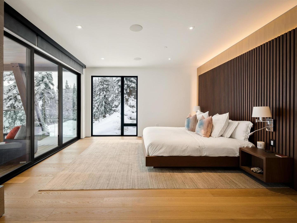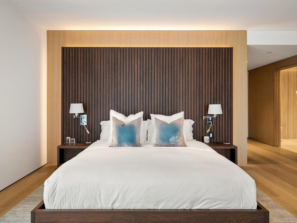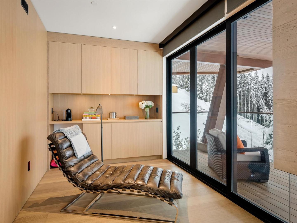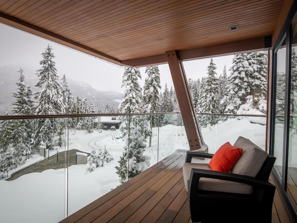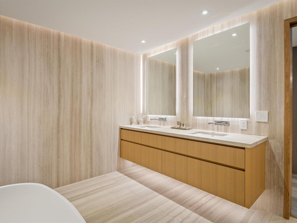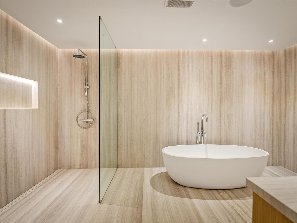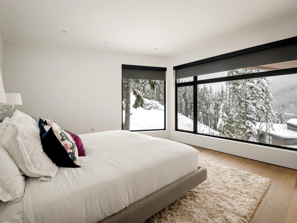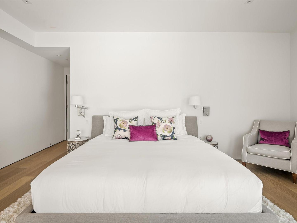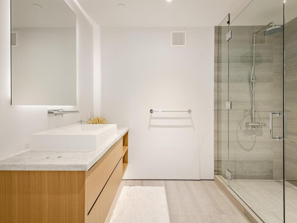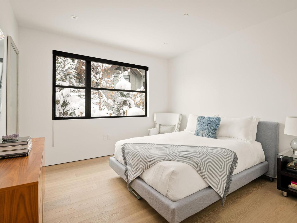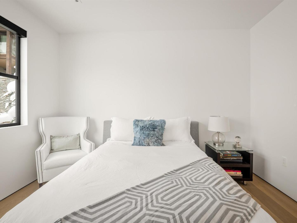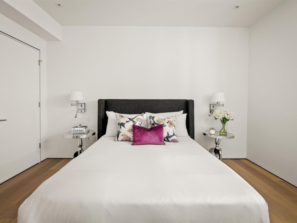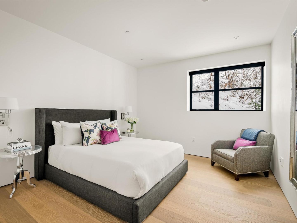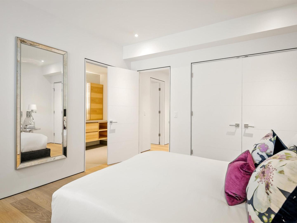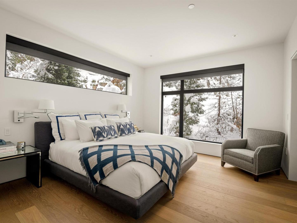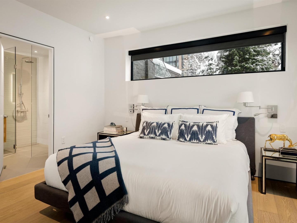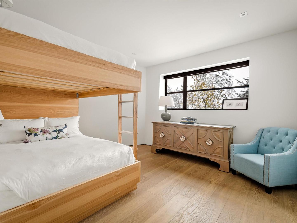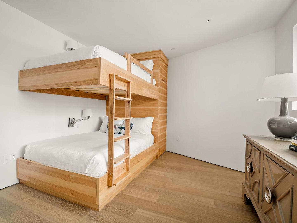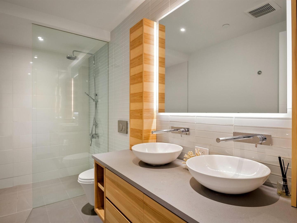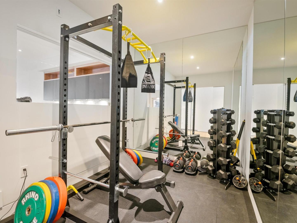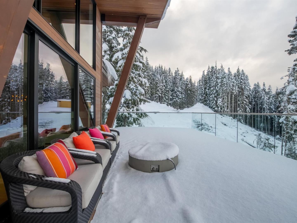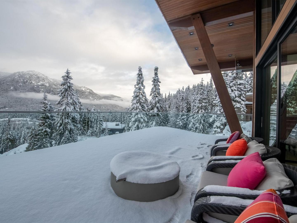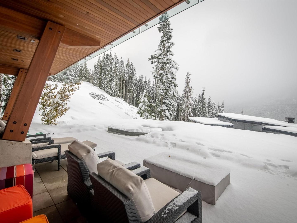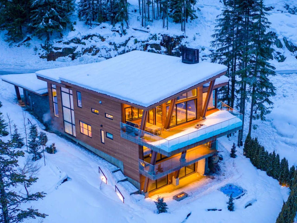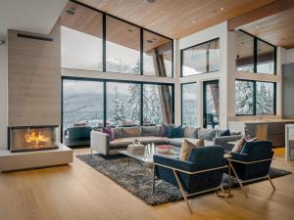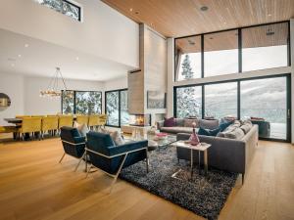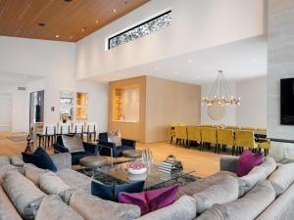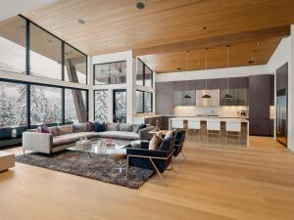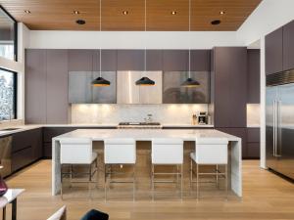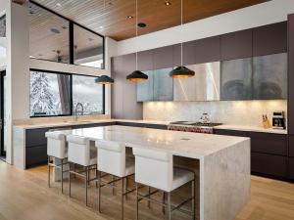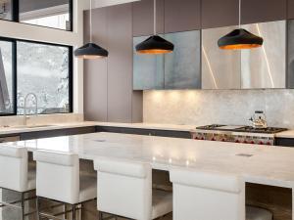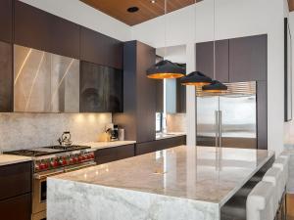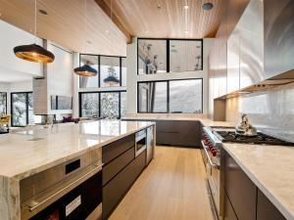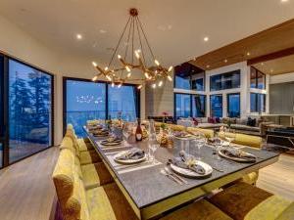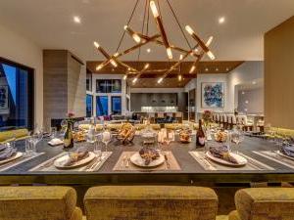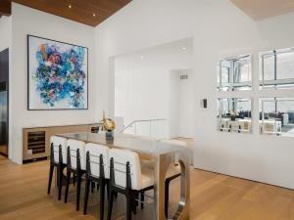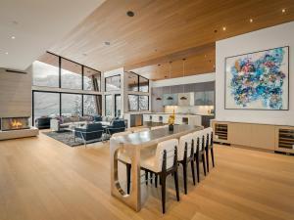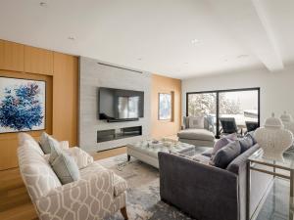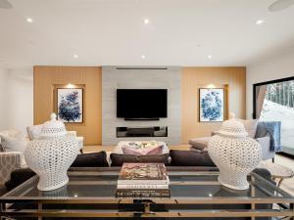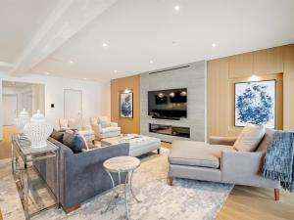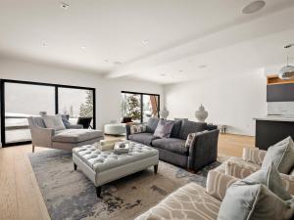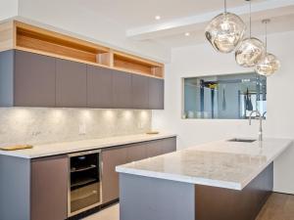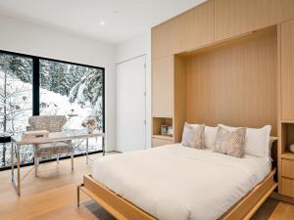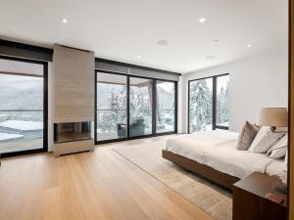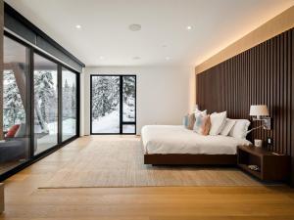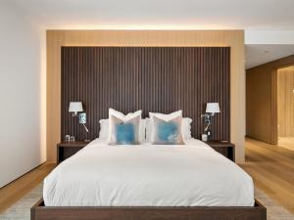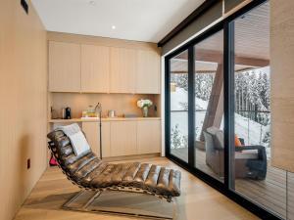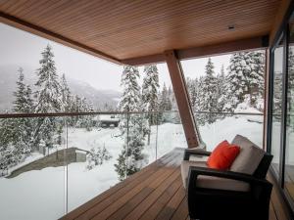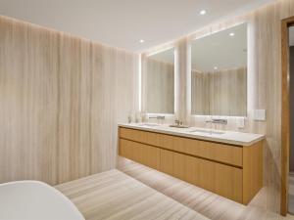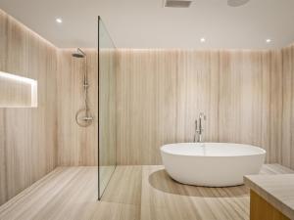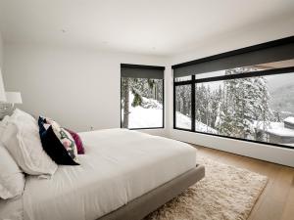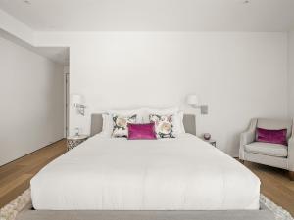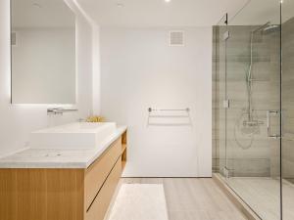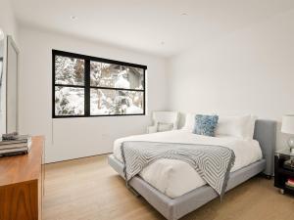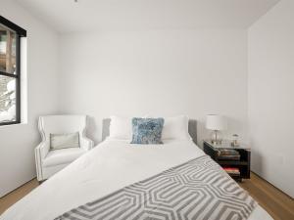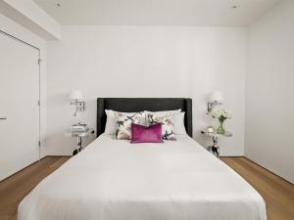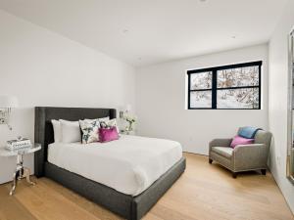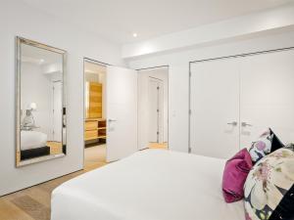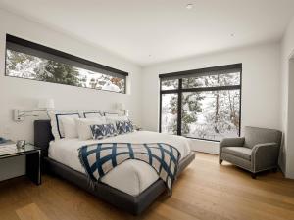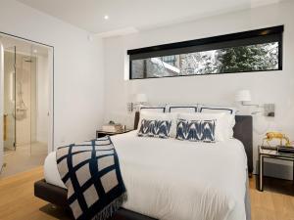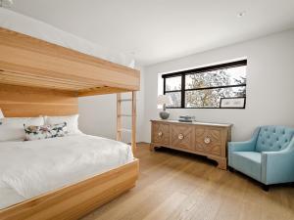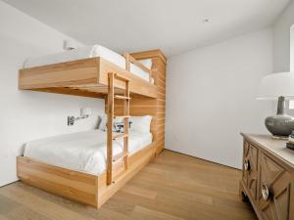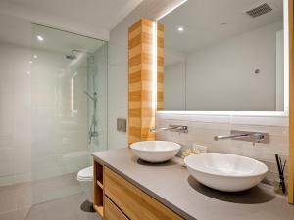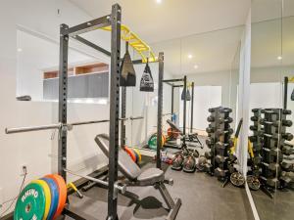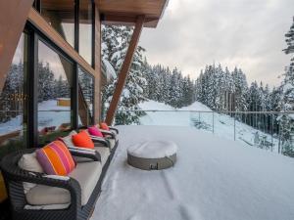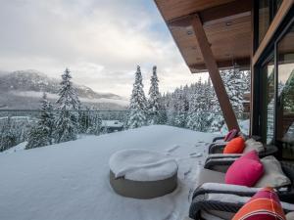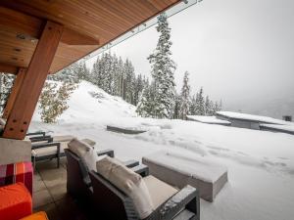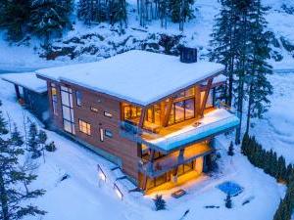Heritage Peaks Lodge
Expansive and open, the main level living area in this 7 bedroom, 7.5 bathroom private residence is framed by a wall of windows, showcasing breathtaking mountain views, and set under vaulted ceilings. Designer furnishings are arranged adjacent to a three-sided fireplace and glass door access to the large deck appointed with outdoor furniture and a heated dining area with a barbecue grill. Overlooking the living area is an impressive gourmet kitchen offering Wolf, Subzero and Miele appliances, quartz countertops, and breakfast bar seating for 4 guests. Set off of the living area is a breakfast nook/high-top seating for 8 guests and a more formal dining space that accommodates 12 guests.
Escape to the lower level family room to enjoy a movie while relaxing on the comfortable furnishings arranged in front of a fireplace and wall-mounted television. The family room includes a large bar area and steps out to the back patio equipped with a fire pit and private hot tub. Additionally, there is a ping-pong table and hammam-style steam room Those needing a bit more exercise than the mountain provides will appreciate the home gym with its impressive selection of equipment and weights
Located on the mid level, the primary bedroom is outfitted with a King bed, gas fireplace, private deck, and private bathroom with a dual-sink vanity, soaking tub and walk-in shower. Three guest bedrooms area also on the mid level, one with a Queen bed and another with a King bed include private bathrooms while the third offers a Queen bed and utilizes a shared bathroom. Two lower level guest bedrooms share a Jack & Jill bathroom, one is appointed with a King bed and the other is equipped with a Queen over Queen bunk bed. Set off of the living area on the main level is an office space that doubles as the seventh bedroom furnished with a Queen Murphy bed.
Built amongst old-growth forests, this estate offers the best of privacy and convenience four minutes (or 228 vertical meters/ 749ft) away from the Creekside village shops and restaurants. This home is just a one-minute walk to private ski-in/ski-out access or a one-minute drive to the private Kadenwood Gondola. There is ample parking with room for two vehicles in the double garage and an EV charger, as well as room for additional vehicles in the driveway.
Please inquire with your Rocky Mountain Getaways Vacation Consultant for current bedding and amenities as furnishings and amenities are subject to change in vacation rentals. Ski access dependent on snow conditions and resort operations, particularly during early and late season as well as low-snow seasons.
Amenities :
- Balcony/Deck
- Fully Equipped Kitchen
- Internet Access
- Ski-In / Ski-Out
- Private Garage
- Private Hot Tub
- Vehicle Required
- Washer/Dryer in Unit
- 4X4 Recommended
Property Request Form
"*" indicates required fields
Oops! We could not locate your form.











