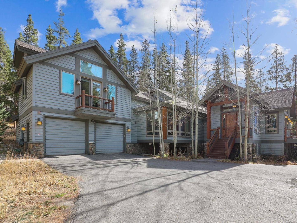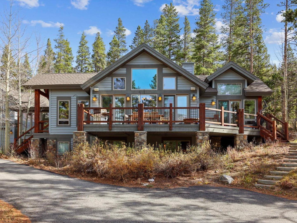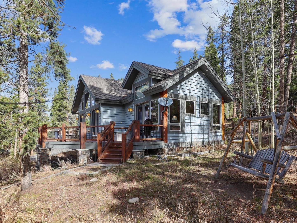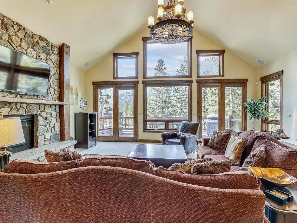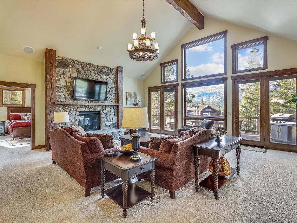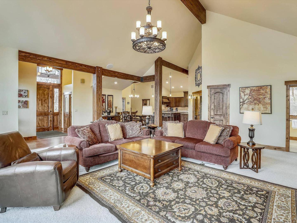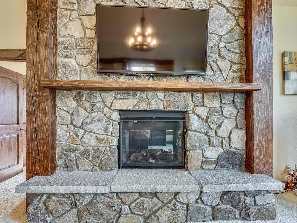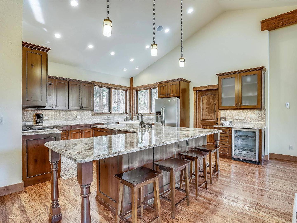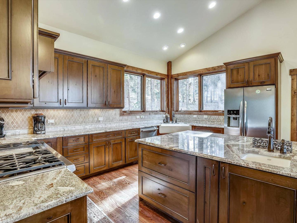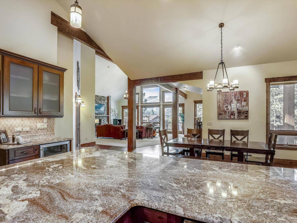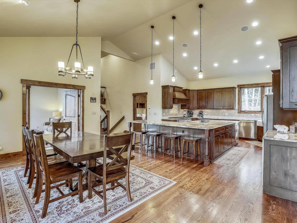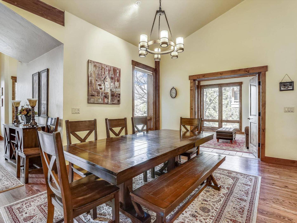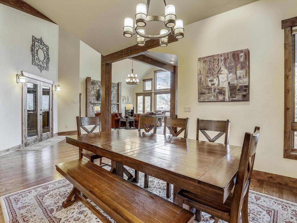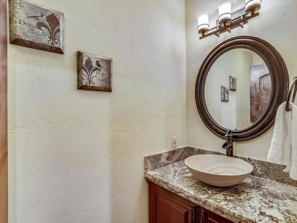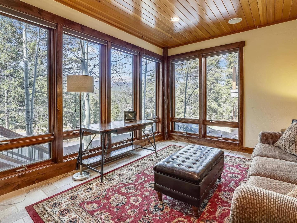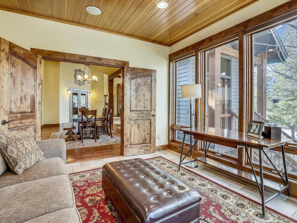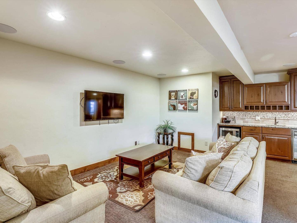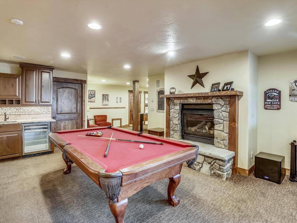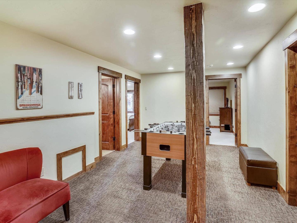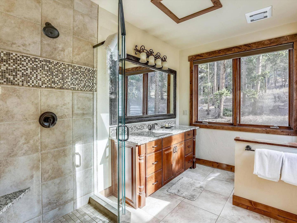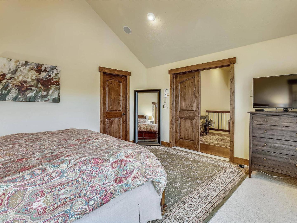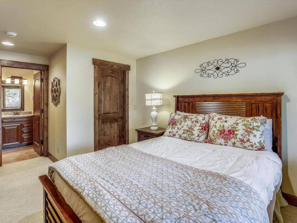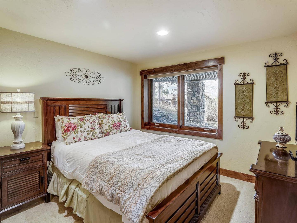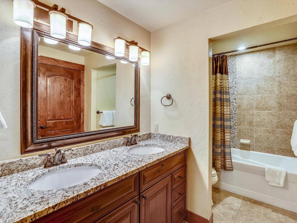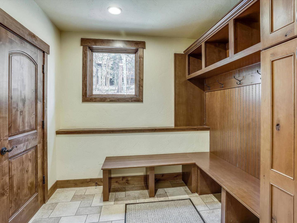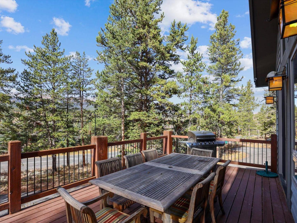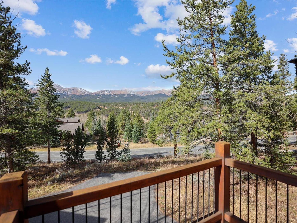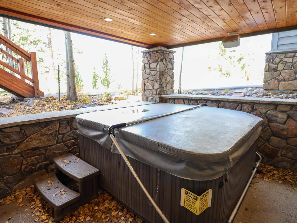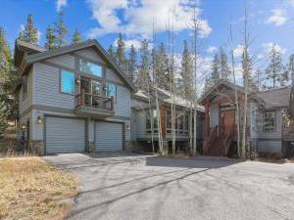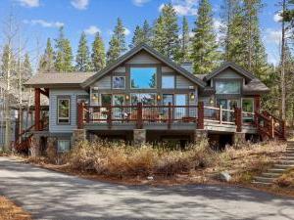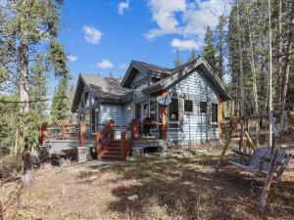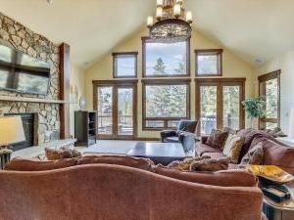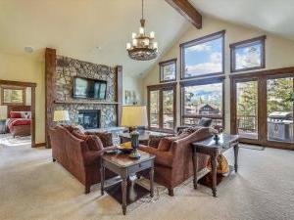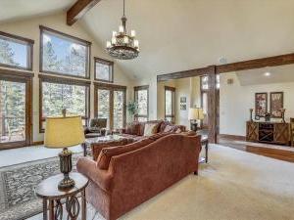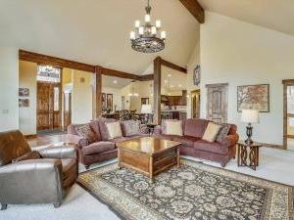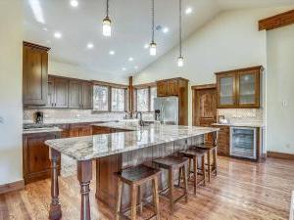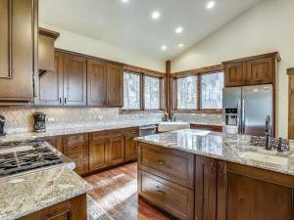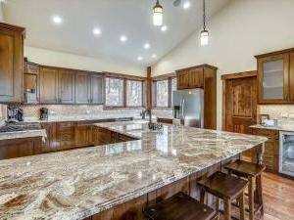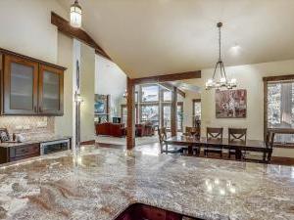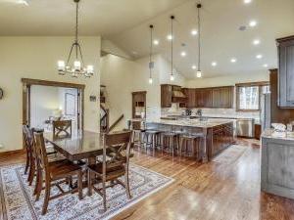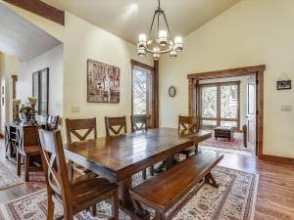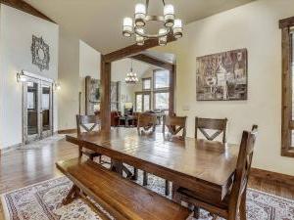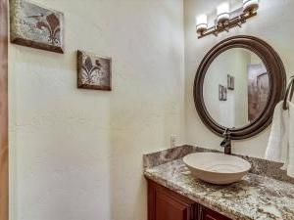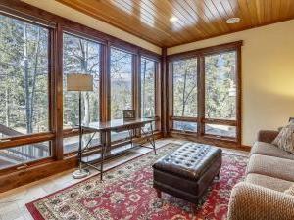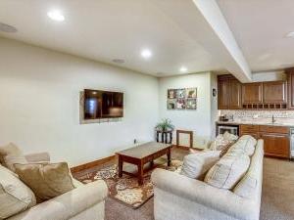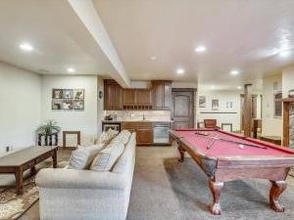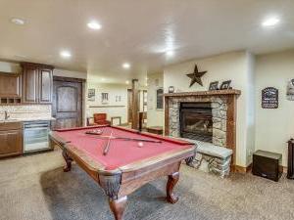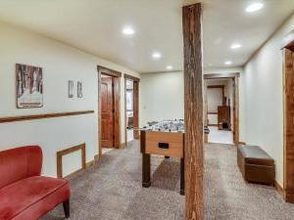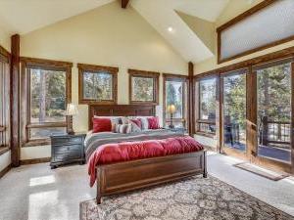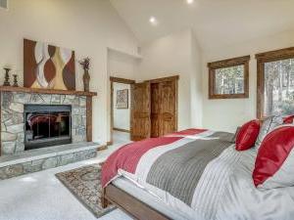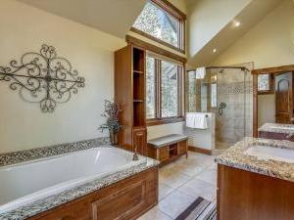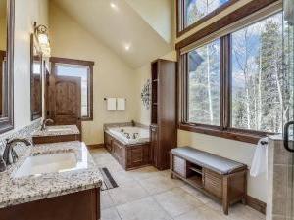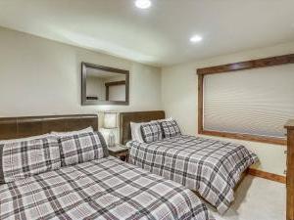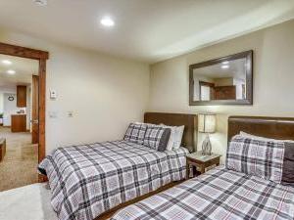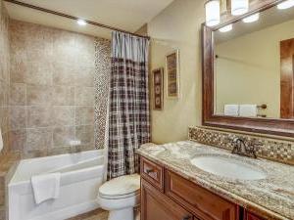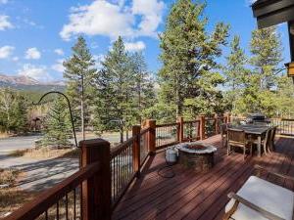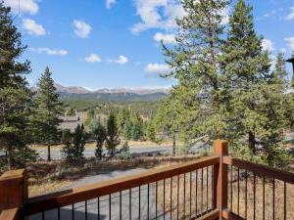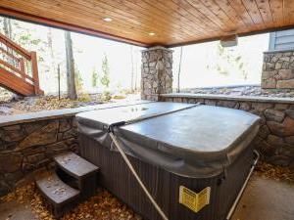Highlands Getaway
Enjoy the quality, amenities, and jaw-dropping views from Highlands Getaway, a luxurious 4 bedroom vacation home located within a five minute drive to all of the fun on Main Street as well as the Breckenridge ski slopes. Your group of up to 12 guests will be treated to a mountain retreat featuring quality furnishings, fun vacation amenities, and a spacious, multi-level layout. Stay in comfort and style while exploring the many outdoor adventures and vacation attractions in and around Breckenridge from your luxury home in the mountains.
Captivating views of the ski slopes form the backdrop for Highlands Getaway, a luxurious 4 bedroom private vacation home with 4.5 bathrooms located in the exclusive Highlands neighborhood, just five minutes from downtown Breckenridge and the Breckenridge Ski Resort. Tastefully appointed and expansive, the interior features several living areas and a variety of fun vacation amenities, including a pool table and foosball table, that are certain to enhance the vacation experience for your group of up to 12 guests.
Everyone in the group will be instantly captivated by the large windows and breathtaking Ten Mile Range views in this open-concept main level Great Room. Exposed wood beams accentuate the high ceilings while the stone surrounding the gas fireplace adds a layer of alpine ruggedness to this upscale and comfortably furnished mountain home. The plush sofas offer breathtaking outdoor views and a perfect place to relax in front of the mounted flat-screen television. Open to the living space, the chef’s kitchen features top-of-the-line stainless steel appliances, a six-burner gas range, and an oversize granite island which serves as a gathering place to enjoy hors d’oeuvres and watch the cooks as they work. The corner kitchen sink is situated in front of a wall of windows, so even those on dish duty can take in the incredible scenery! Guests can enjoy four seats at the island or the spacious dining table nearby. A spacious main-level back deck offers a place to dine alfresco on the outdoor dining set, as well as a firepit for after-dinner s’mores.
Everyone in the group will be instantly captivated by the large windows and breathtaking Ten Mile Range views in this open-concept main level Great Room. Exposed wood beams accentuate the high ceilings while the stone surrounding the gas fireplace adds a layer of alpine ruggedness to this upscale and comfortably furnished mountain home. The plush sofas offer breathtaking outdoor views and a perfect place to relax in front of the mounted flat-screen television. Open to the living space, the chef’s kitchen features top-of-the-line stainless steel appliances, a six-burner gas range, and an oversize granite island which serves as a gathering place to enjoy hors d’oeuvres and watch the cooks as they work. The corner kitchen sink is situated in front of a wall of windows, so even those on dish duty can take in the incredible scenery! Guests can enjoy four seats at the island or the spacious dining table nearby. A spacious main-level back deck offers a place to dine alfresco on the outdoor dining set, as well as a firepit for after-dinner s’mores.
Perched on the top level, the luxurious master suite boasts a plush king bed, a private terrace, and a flat-screen television. Guests in this room will love the large en suite bathroom which features a glass-enclosed shower, a separate soaking tub, and plentiful natural light from the multiple windows.
Stunning views await in the den, which doubles as a private office and extra sleeping space, furnished with a plush queen sleeper sofa and solid wood double doors for quiet accommodations. This level also boasts a spacious king guest bedroom boasting high, vaulted ceilings, balcony access with incredible views, and a huge shared bathroom with dual granite vanities, a glass-surround shower, and a separate soaking tub with beautiful vistas.
Venture down to the lower level where you will find two additional guest bedrooms, one furnished with a queen bed while the other offers two full beds, and each room is equipped with a flat-screen television and a scenic outside view. This level also offers a shared bathroom with a granite vanity and a shower/tub combo.
Also on the lower level is a spacious family room. Strike up some friendly family competition with a few games on the foosball and pool tables or sink down into the plush sofas—one of which is a cozy queen sleeper sofa—for a movie night in front of the mounted flat-screen television. The nearby wet bar features plenty of space to store snacks and a microwave for popping a buttery bowl of popcorn! Sliding glass doors lead to the covered patio and the bubbling hot tub, which promises to soak away your aches from a long day on the mountain.
HOME AT A GLANCE:
HOME AT A GLANCE:
- 4 Bedrooms / 4.5 Baths (4 Full/1 Half) / 4,760 square feet / 3 levels
- Bedding – 2 kings, 1 queen, 2 doubles, 2 queen sleeper sofas
- 1.7 miles to BreckConnect Gondola (Watson Avenue)
- 1.5 miles to Main Street
- High Speed Internet
- Dining Capacity – Up to 12 people (8– dining area table / 4-island)
- Gas fireplace – Living area (main level), King Bedroom (main level), Family Room (lower level)
- Living Room – Flat screen television with Xfinity, gas fireplace, open to kitchen & dining areas, great views of ski area
- Study – off dining area with queen sleeper sofa
- Family Room / Recreational Room – lower level – flat screen television, gas fireplace, pool table, foosball table, wet bar, queen sleeper sofa
- Laundry – Full size washer & dryer (main level)
- Mud Room – off garage entrance
- Outdoor deck – off living area with propane grill & firepit, outdoor seating
- Hot Tub – lower level, covered under deck
- 2 car garage / 4 outdoor spaces
Master King Bedroom (upper level):
- King-size bed
- Flat screen television
- Small deck
- Private bath with walk-in shower, bathtub, private toilet & 2 sinks
- King-size bed
- Gas fireplace
- Shared bath with walk-in shower & 1 sink
- 2 double-size beds
- Flat screen television
- Private bath bathtub/shower combination & 1 sink
- Queen-size bed
- Flat screen television
- Shared bath with bathtub/shower combination & 2 sinks
Amenities :
- Balcony/Deck
- Fully Equipped Kitchen
- Internet Access
- Pool Table
- Jetted Tub
- Private Garage
- Private Hot Tub
- Vehicle Required
- Washer/Dryer in Unit
Property Request Form
"*" indicates required fields
Oops! We could not locate your form.











