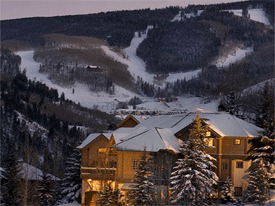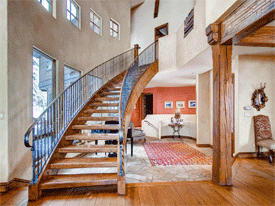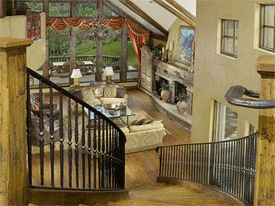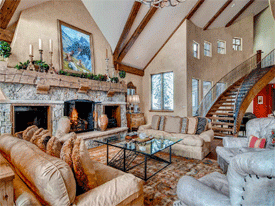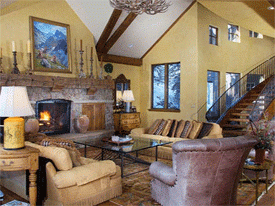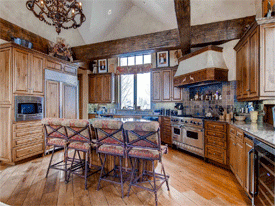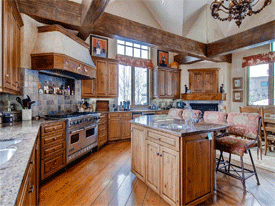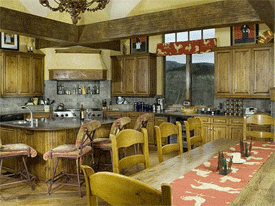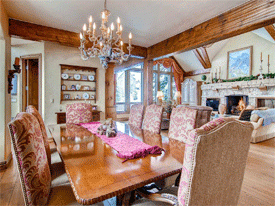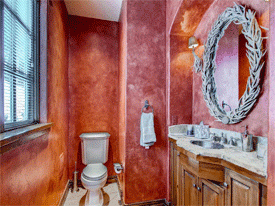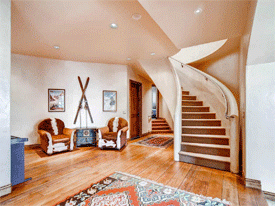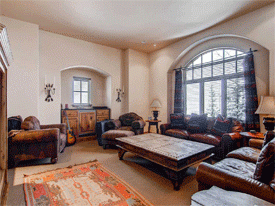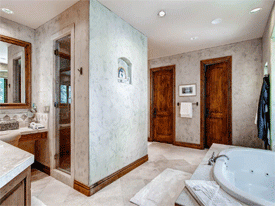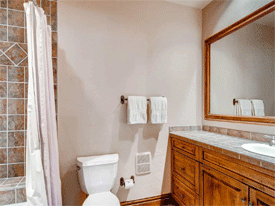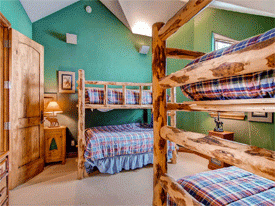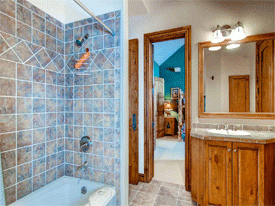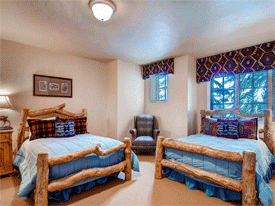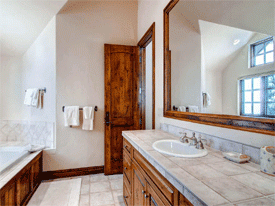Holden 133 Residence
Set on the hillside where the views of the surrounding mountains and ski slopes are simply breathtaking, this expansive 5 bedroom vacation home with 6 bathrooms plus a den and a loft area presents the most inviting vacation retreat for up to 16 guests. After a day of outdoor adventures return to this 7,000 square foot estate to enjoy a soak in the private hot tub while taking in the spectacular Rocky Mountain sunset, relax in the sauna or partake in a game of pool. Your Beaver Creek vacation will be filled with fun and spent in comfort as you explore this incredible mountain destination from the luxury of Holden 133 Residence.
Set under vaulted ceilings and framed by a wall of windows that expose the dramatic mountain scenery, the main level living area presents an inviting space for relaxing and entertaining. The living room features an open floor plan with hand chiseled beam accents, a stone-framed fireplace, and quality furnishings. Designed for entertaining, the living space flows into the formal dining room with seating for 8 guests and the gourmet kitchen with upscale appliances, granite countertops, a breakfast bar with seating for 4, and a kitchen dining area that seats 8 alongside a fireplace.
Five bedrooms plus sleeper sofas in the loft and lower level den provide sleeping accommodations for up to 16 guests. The master bedroom on the main level is furnished with a king bed and features a Jacuzzi tub and glass stall shower in the expansive, opulent master bathroom. A guest master bedroom equipped with a king bed and an en-suite bathroom is offered on the top floor along with a bunk room and loft area with billiards table. The two remaining guest bedrooms with en-suite bathrooms, one offering a queen bed and the other equipped with two full beds is found on the bottom level along with the den/media room and sauna.
Ski access is made easy with the Beaver Creek Dial-A-Ride shuttle servicing the home. The most amazing and memorable Beaver Creek getaway awaits at your home in the mountains.
Home at a Glance:
- 5 Bedroom + Den + Loft, 6 Bath
- 7,000 Sq. Ft
- 3 Levels
- Vaulted ceilings and hand chiseled beams on main level
- Flatscreen TV
- Private sauna and hot tub
- High speed wireless internet
- 8 person formal dining table
- 8 person additional table in kitchen
- 4 person breakfast nook
- Pool table in loft
- Dial-a-Ride shuttle service
- 2 car garage
Bedroom Configuration:
Upper Level-
- King bed in fourth bedroom on top level, en-suite bath
- 2 Captain's bunks in fifth bedroom on top level
- Sleeper sofa in loft
Mid-Level-
- King bed in master bedroom on middle level, en-suite full bath with jacuzzi
Lower Level-
- Two full beds in second bedroom on bottom level, en-suite full bath
- Queen bed in third bedroom on bottom level, en-suite full bath
- Sleeper sofa in den on bottom level
Please inquire with your Rocky Mountain Getaways Vacation Consultant for current bedding and amenities as furnishings and amenities are subject to change in vacation rentals.
Amenities :
- Balcony/Deck
- Fully Equipped Kitchen
- Internet Access
- Pool Table
- Free Shuttle Access
- Jetted Tub
- Sauna
- Private Garage
- Private Hot Tub
- Washer/Dryer in Unit
Property Request Form
"*" indicates required fields
Oops! We could not locate your form.











