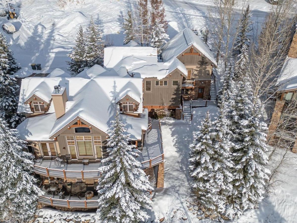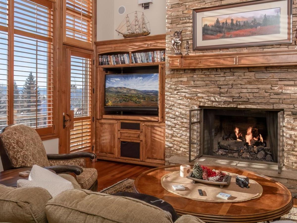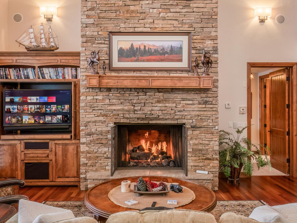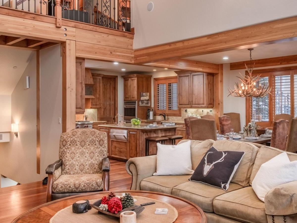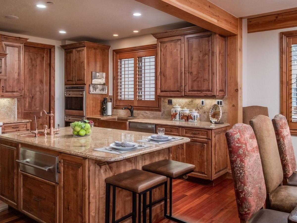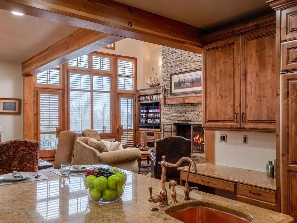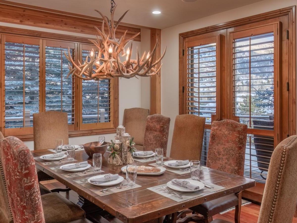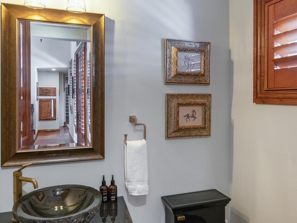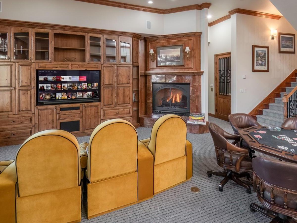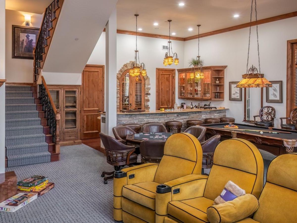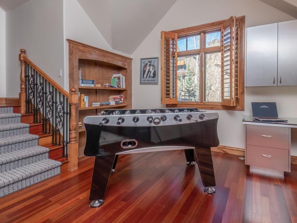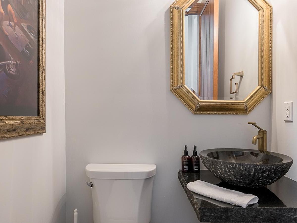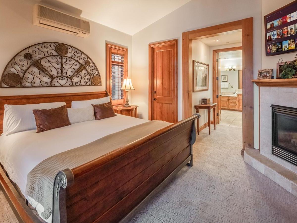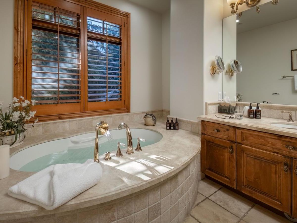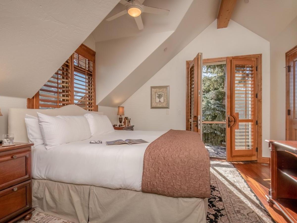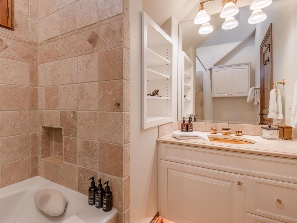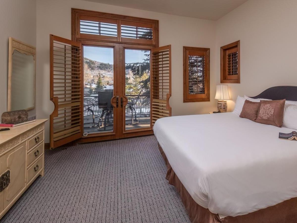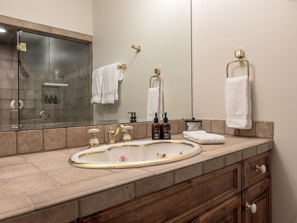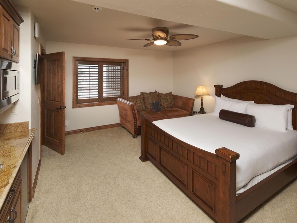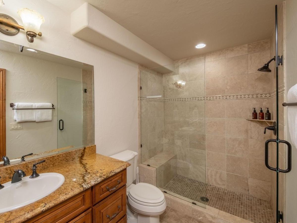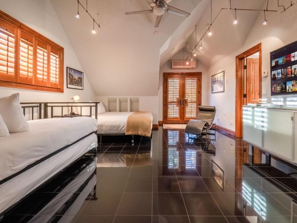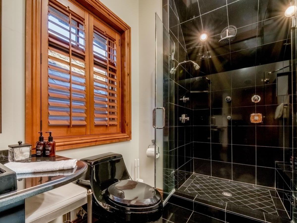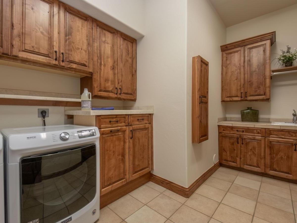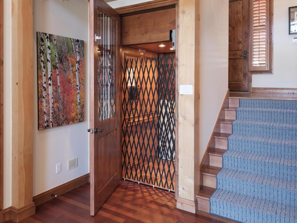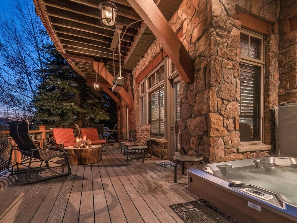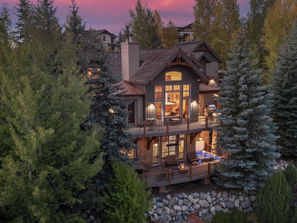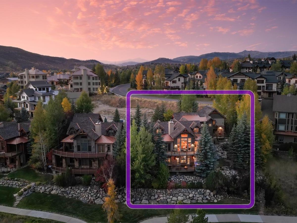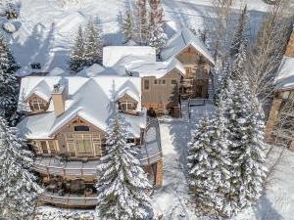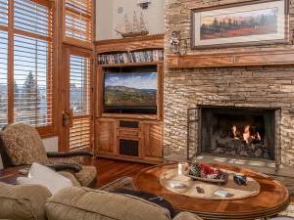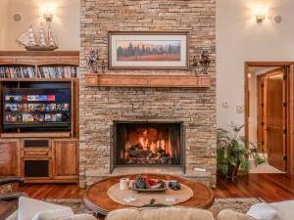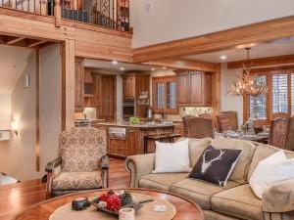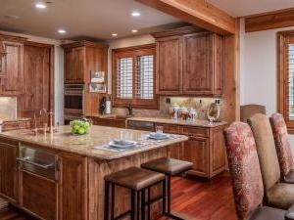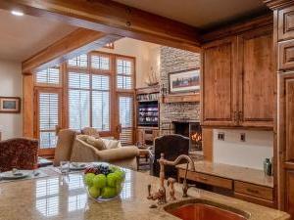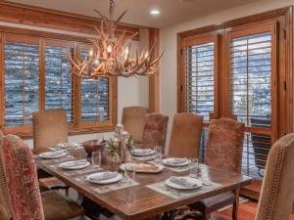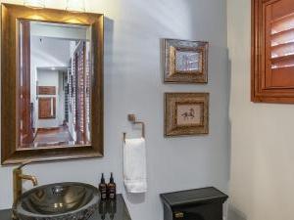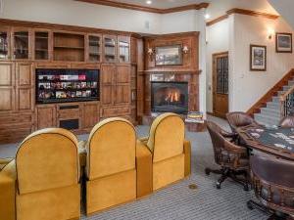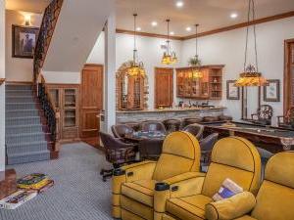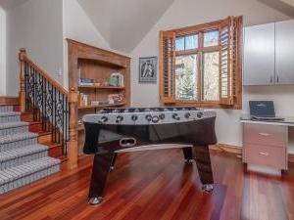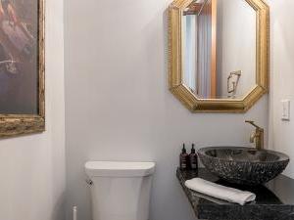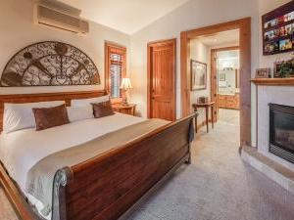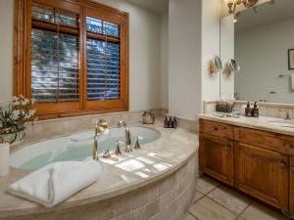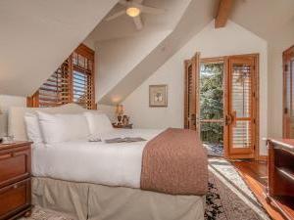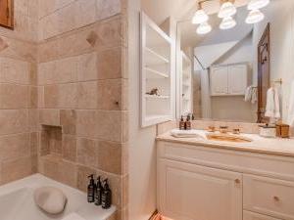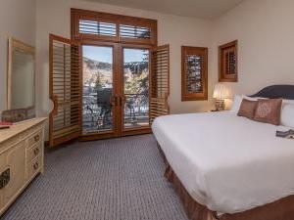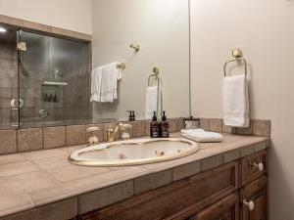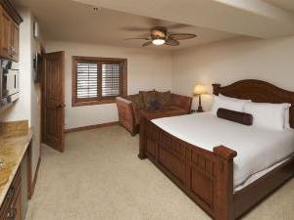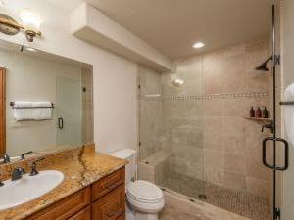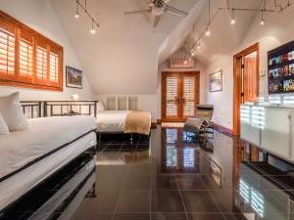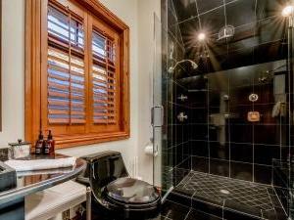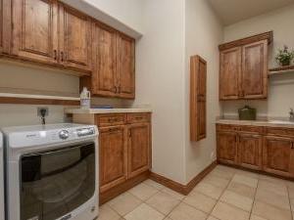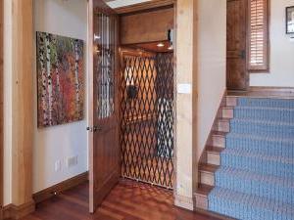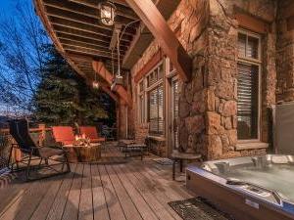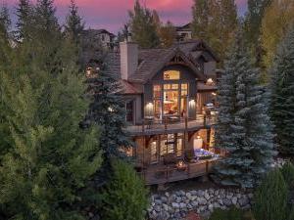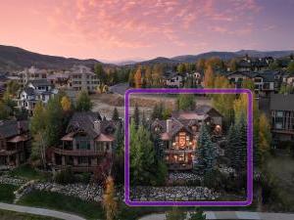Lariat at Chadwick Estates
Nestled in the desirable Chadwick Estates neighborhood, this expansive 5,440-square-foot residence features 5 bedrooms, 5 full baths and 2 half baths, comfortably accommodating up to 12 guests in refined comfort.
Step into the south-facing main living area where towering cathedral ceilings and a wall of windows flood the space with mountain light and panoramic views down the Yampa Valley toward the Flat Top Mountains and up to the ski slopes. A sleek gas fireplace anchors the open layout, which seamlessly links the gourmet kitchen, dining space, and living room—making it perfect for gathering, relaxing, and entertaining.
The kitchen is a chef’s dream: granite countertops, stainless-steel appliances including a Wolf gas range, double ovens, two dishwashers, and a large island with bar seating. The adjacent dining table seats eight with ease and invites shared meals filled with laughter and mountain views.
Downstairs, the entire lower level transforms into a mountain-lodge entertainment zone. Featuring a pool table, big-screen TV, theater-style seating, and a direct walk-out to the terrace with a sunken hot tub and firepit, this is the place to unwind after a day of adventure.
Bedrooms are thoughtfully positioned for privacy and flexibility. The main-level primary suite boasts a king bed, cozy fireplace, ensuite bath with double vanity, soaking tub and steam shower, and French doors opening to the deck. On the upper and lower levels you’ll find additional king suites, a mixed king + twins suite, and a private studio guest house with a queen bed, kitchenette, bath, and washer/dryer—a perfect set-up for families or multi-generation groups.
Other highlights you’ll appreciate: elevator access, two garages (parking for up to four vehicles plus driveway space), air-conditioning, a dedicated work nook, and private balconies off the upstairs bedrooms for moments of quiet and alpine views. Complimentary shuttle service is provided on a first-come-first-served basis, mid-November through mid-April, using the convenient shuttle app to schedule pickups.
Bedding Configuration
-
Bedroom 1 (Main Level): 1 King Bed
-
Bedroom 2 (Lower Level): 1 King Bed
-
Bedroom 3 (Lower Level): 1 King Bed
-
Bedroom 4 (Upper Level): 1 King + 2 Twin Beds
-
Bedroom 5 (Studio Guest House): 1 Queen Bed
Property Request Form
"*" indicates required fields
Oops! We could not locate your form.











