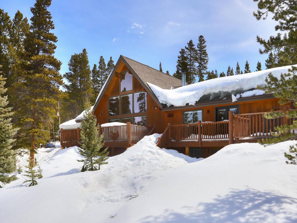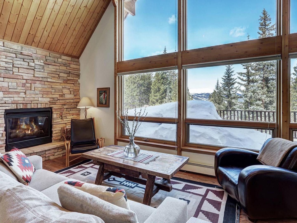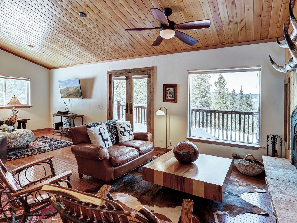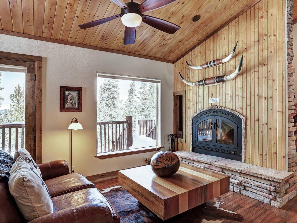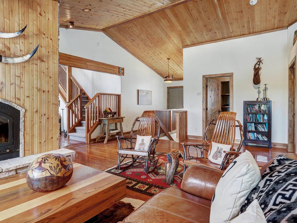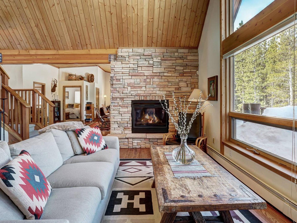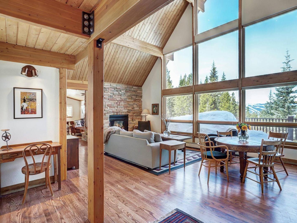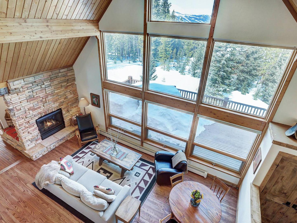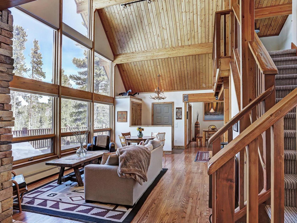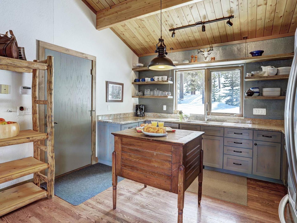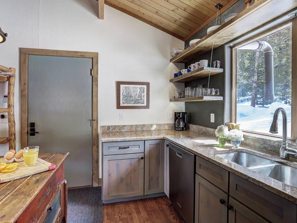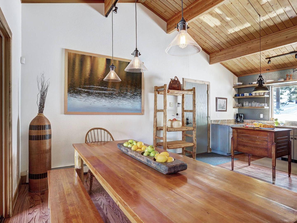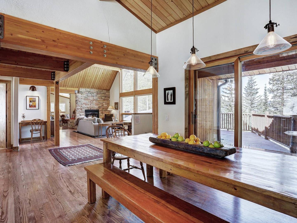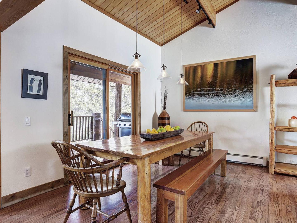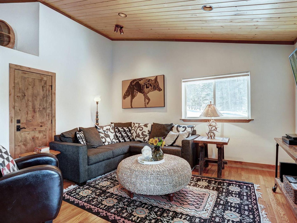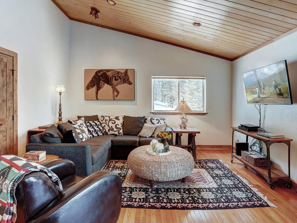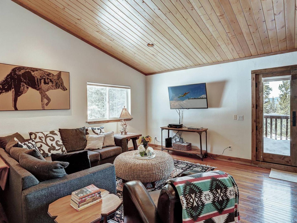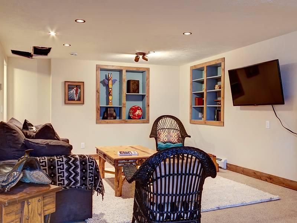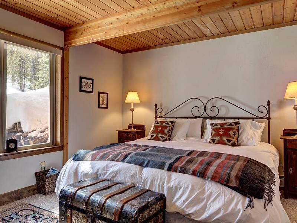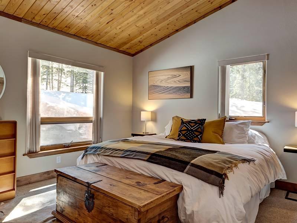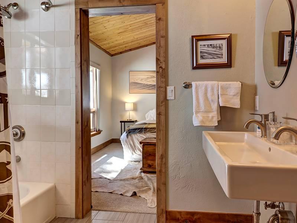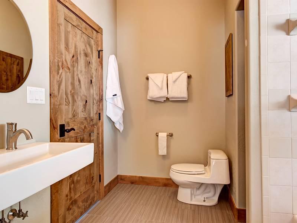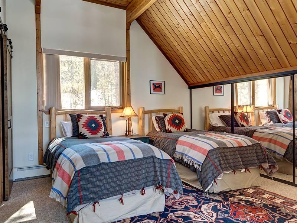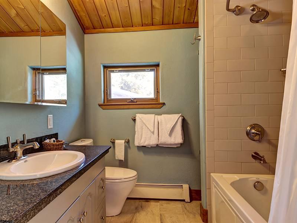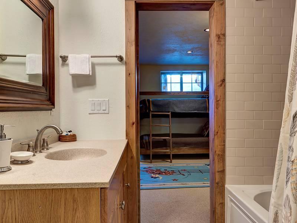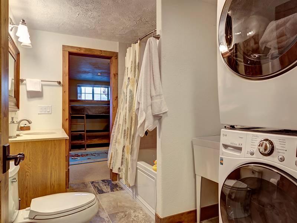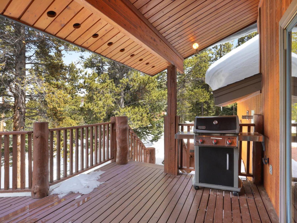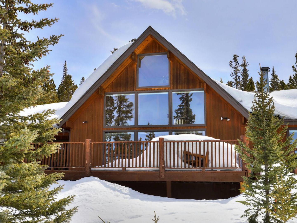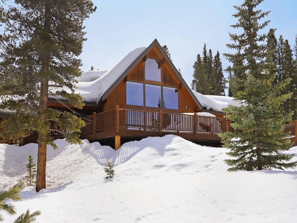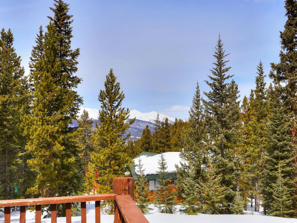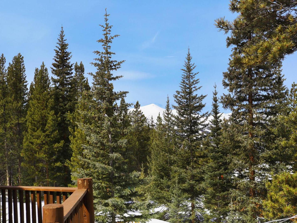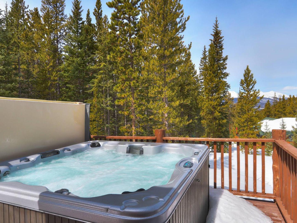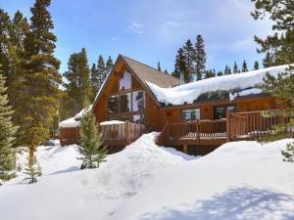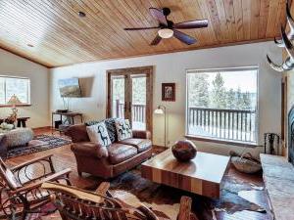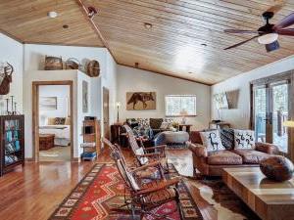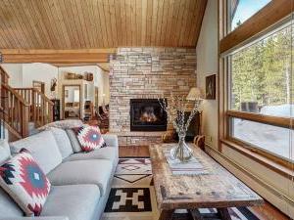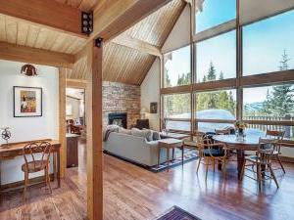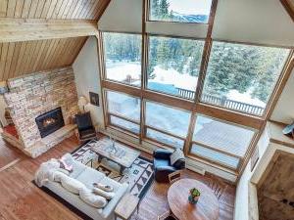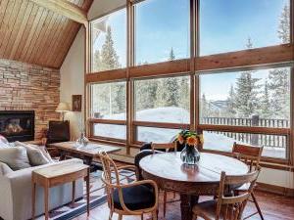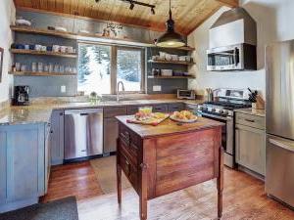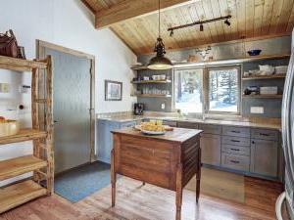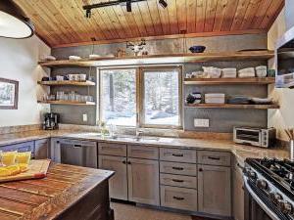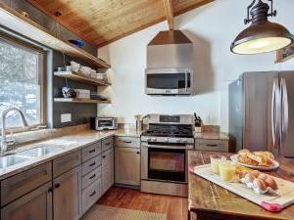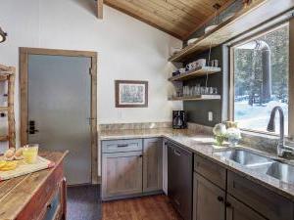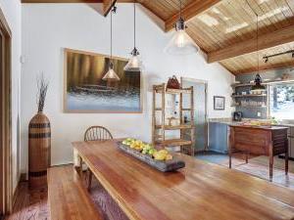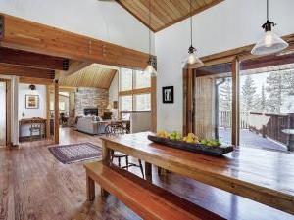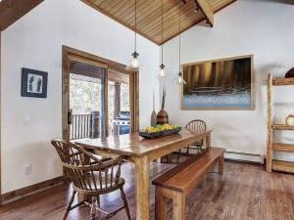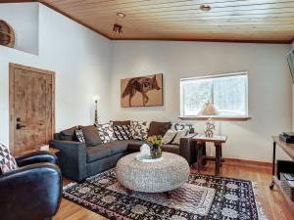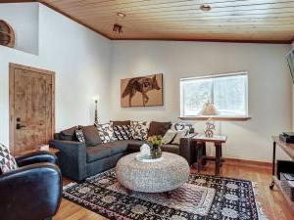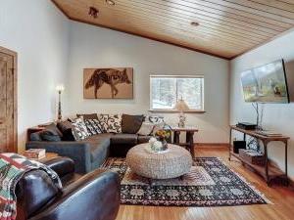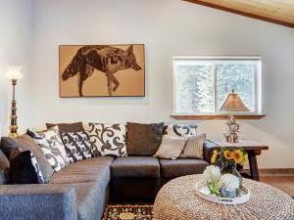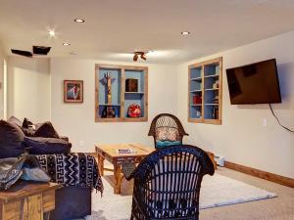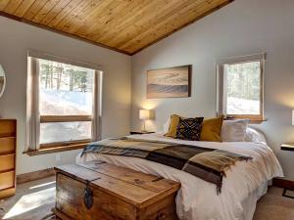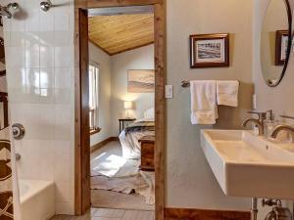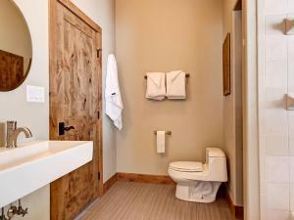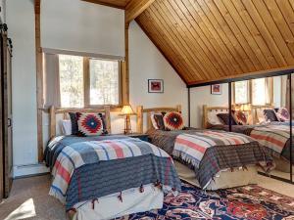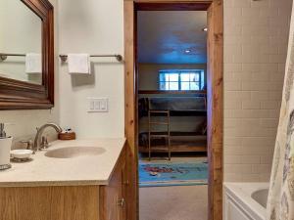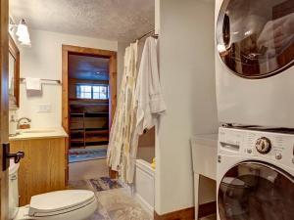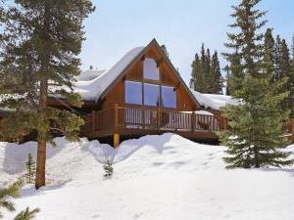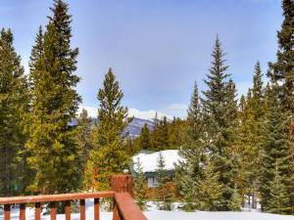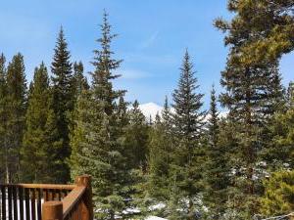Lodge at Boreas Pass
Tucked into the trees on Baldy Mountain with the Breckenridge ski slopes and Main Street a short drive away, your cabin in the woods offers quality vacation accommodations in a peaceful setting that is minutes from all of the Breckenridge attractions. Designed for a fun mountain vacation, this 4 bedroom private residence with 4 bathrooms offers 3,366 square feet of living space spread over multiple levels for groups of up to 12 guests.
Framed by a wall of windows that brings the majestic mountain views and natural surroundings right into the living space, the main level has an open layout with two comfortably furnished living rooms divided by a double-sided fireplace. A large deck off of the living area holds a private hot tub for ultimate relaxation after a day of outdoor adventure. The gourmet country kitchen with stainless steel appliances and customized wood cabinets also holds the dining area with a large table featuring bench seating. On the lower level is a den with a cozy sitting area, flat screen television, and foosball table.
Four bedrooms are distributed over the three levels of the home providing ample space for up to 12 guests and ideal bedding for groups with couples and singles or kids. Two of the main level bedrooms are furnished with King beds and have attached bathrooms. Above the living area is an office space and a bedroom with two Twin beds plus a private bathroom. The bunk room is located on the lower level and part of the den with 2 Twin Bunk beds, a Futon, and a Queen Sleeper Sofa as well as a full bathroom.
Home at a Glance:
- 4 Bedrooms / 4 Baths (4 Full) / 3,366 Square Feet / 3 Levels
- Sleeps 12 – 2 Kings, 2 Twins, 2 Twin/Twin Bunks (4 twins) 1 Futon, 1 Sleeper Sofa
- Slopes – 3.9 miles - BreckConnect Gondola (Watson Avenue)
- Main Street – 3.8 miles
- High Speed Internet
- Dining Capacity – Up to people (8 – dining area table, 4 – game table in additional seating area off kitchen)
- 2 Living Areas – one with wood burning fireplace, flat-screen television and 2 seating areas, one with gas fireplace and seating area (both on main level)
- Family Room / Recreational Room – flat-screen television, foosball table, sleeper sofa, futon & bunk room (lower level)
- Laundry – stack full-size washer/dryer, utility sink
- Office area (upper loft)
- Outdoor deck / patio – Hot tub & seating area off living areas (main level)
- Hot Tub – deck off front of house (main level)
- Parking – 4 spaces total using 4 outdoor spaces, garage not guest accessible
Bedroom Configuration:
King Bedroom (Main Level):
- King-size bed
- Shared bath with clawfoot tub, walk-in shower, 2 sinks
King Bedroom (Main Level):
- King-size bed
- Shared bath with bathtub / shower combination & 1 sink
Twin Bedroom (Upper Loft Level):
- 2 twin-size beds
- Private bath with bathtub / shower combination & 1 sink
Bunk Bedroom/Den (Lower Level):
- 2 twin/twin bunk beds (4 twins), sleeper sofa, futon
- Shared bath with bathtub / shower combination & 1 sink, washer/dryer, utility sink
Please inquire with your Rocky Mountain Getaways Vacation Consultant for current bedding and amenities as furnishings and amenities are subject to change in vacation rentals.
Amenities :
- Balcony/Deck
- Fully Equipped Kitchen
- Internet Access
- Private Hot Tub
- Vehicle Required
- Washer/Dryer in Unit
- 4X4 Recommended
Property Request Form
"*" indicates required fields
Oops! We could not locate your form.











