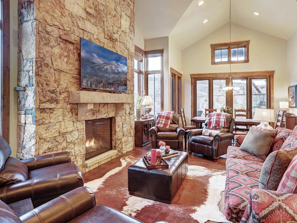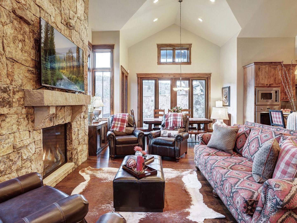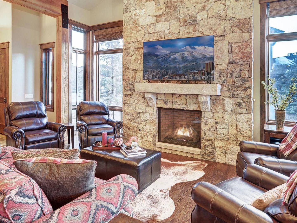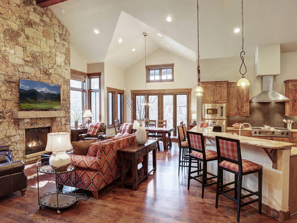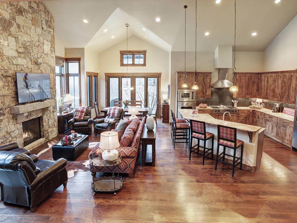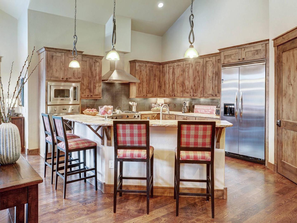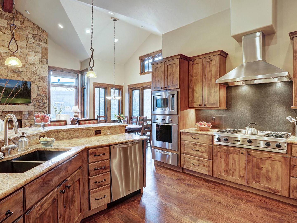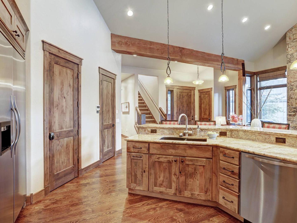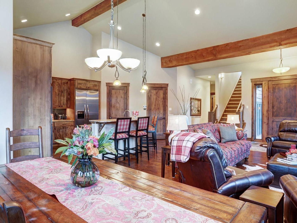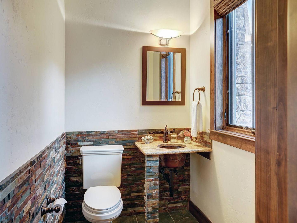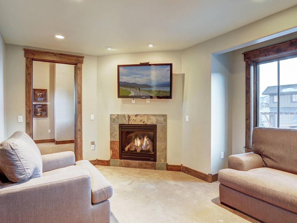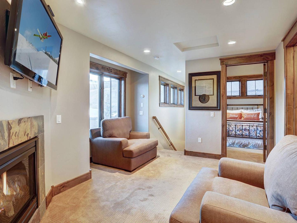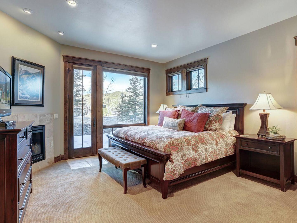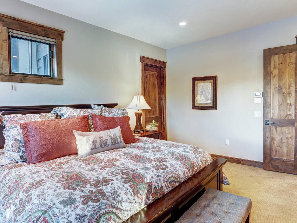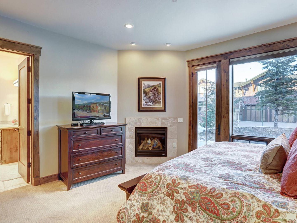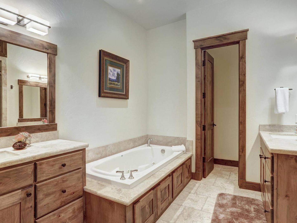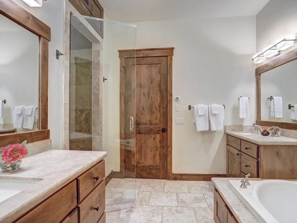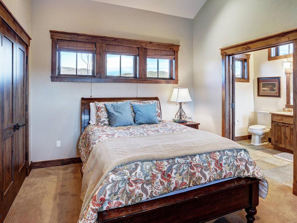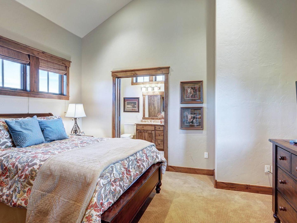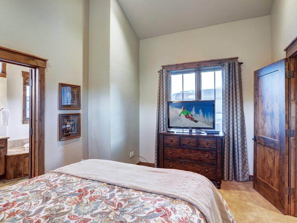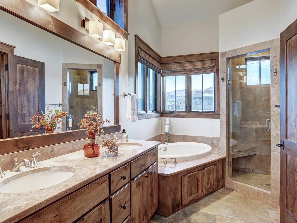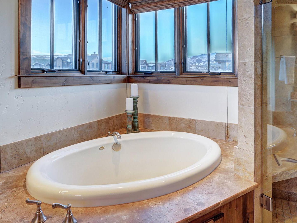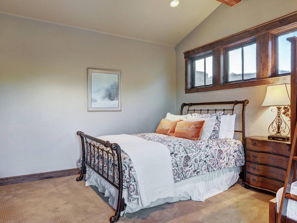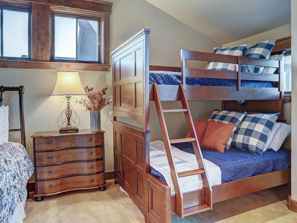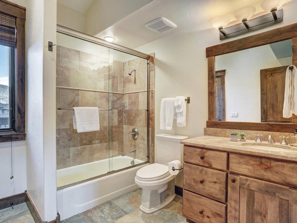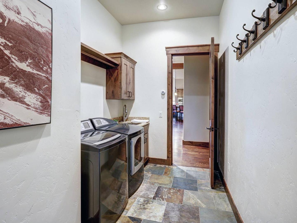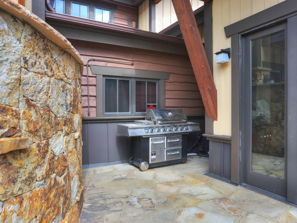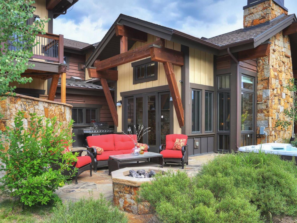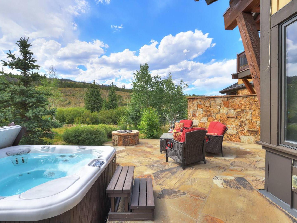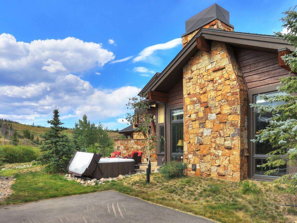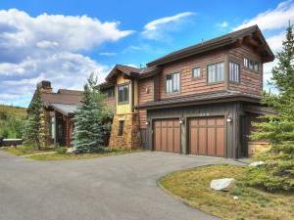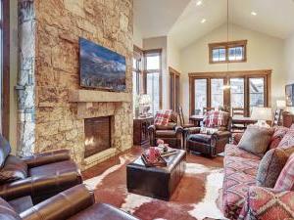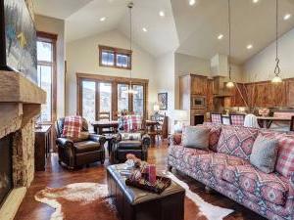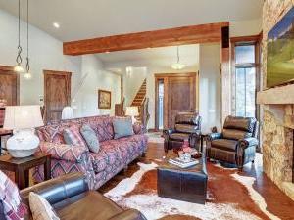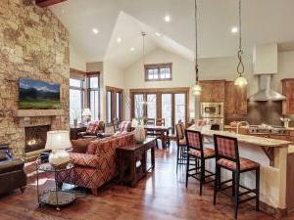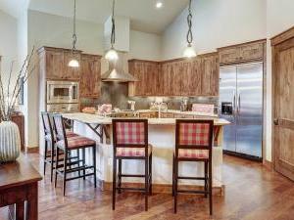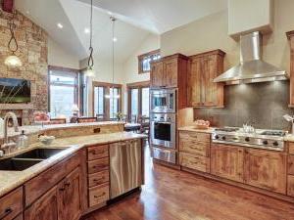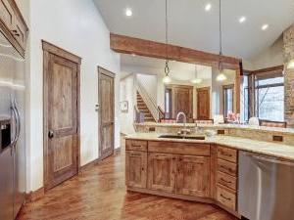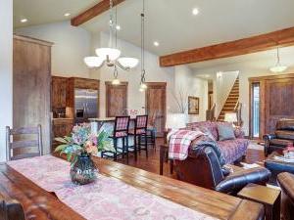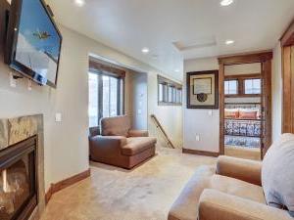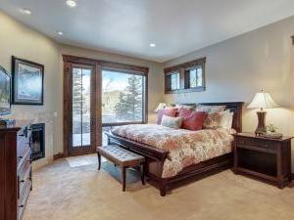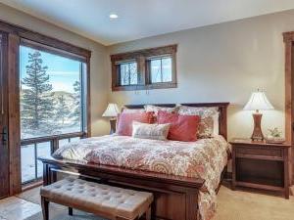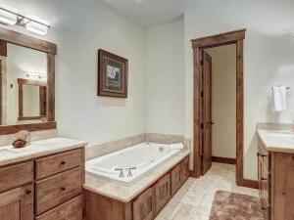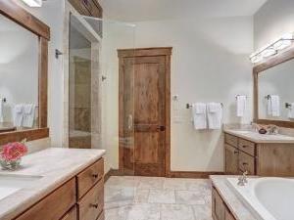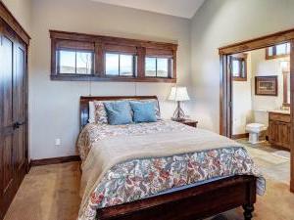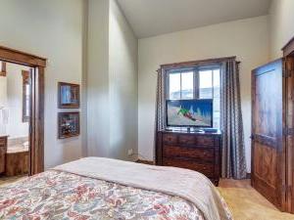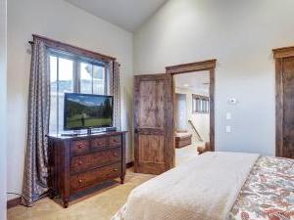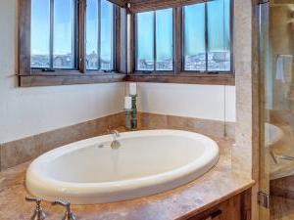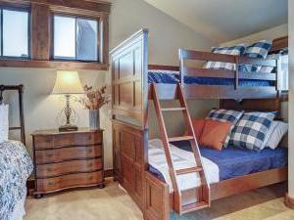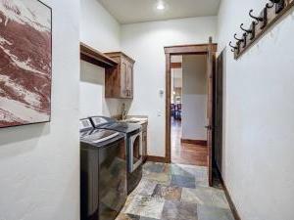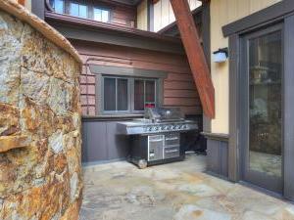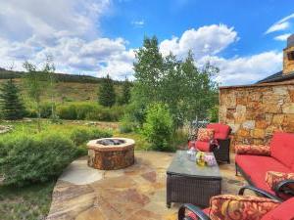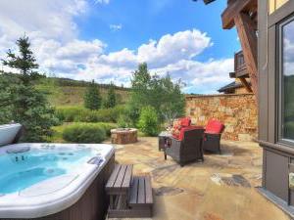Lone Star Lodge
Convenience, quality and comfort combine at Lone Star Lodge. Set along the Blue River within a 5 minute drive to Main Street and the ski slopes, this luxuriously appointed duplex vacation home places you within minutes of Breckenridge's vacation attractions and mountain activities. Offering 3 bedrooms spread over two levels, your group of up to 9 guests will appreciate the space and amenities inside while enjoying all of the fun an excitement throughout Breckenridge.
Vaulted ceilings and large windows frame the main level living area of this 3 bedroom duplex vacation home with 3.5 bathrooms providing the ideal space for the entire group to relax and entertain. Quality furnishings are placed in front of a stone fireplace and a large television in the cozy living room which sits open to the adjacent dining area seating 8 guests. Overlooking the living room and dining area, the fully equipped kitchen boasts stainless steel appliances and granite countertops including a breakfast bar with seating for 4 guests.
Step out to the back patio to relax in the private hot tub after a day of mountain adventures or grill up dinner on the barbecue while roasting marshmallows around the fire pit. Outside of the upper level bedrooms sits a den area appointed with a gas fireplace, television, and comfortable chairs that convert to Twin beds.
Located off of the living area on the main level, the primary bedroom offers a King bed, gas fireplace, access to the patio, and a private bathroom featuring dual vanities, a jetted tub and walk-in shower. Two upper level bedrooms are outfitted with Queen beds, one includes a private bathroom while the other shares a bathroom with the den area and includes an additional bunk bed with a Twin on top and Full on the bottom.
RESIDENCE AT A GLANCE:
Primary Bedroom (main level):
Step out to the back patio to relax in the private hot tub after a day of mountain adventures or grill up dinner on the barbecue while roasting marshmallows around the fire pit. Outside of the upper level bedrooms sits a den area appointed with a gas fireplace, television, and comfortable chairs that convert to Twin beds.
Located off of the living area on the main level, the primary bedroom offers a King bed, gas fireplace, access to the patio, and a private bathroom featuring dual vanities, a jetted tub and walk-in shower. Two upper level bedrooms are outfitted with Queen beds, one includes a private bathroom while the other shares a bathroom with the den area and includes an additional bunk bed with a Twin on top and Full on the bottom.
RESIDENCE AT A GLANCE:
- 3 Bedrooms / 3.5 Baths (3 Full/1 Half) / 2405 Square Feet / 2 Levels
- Bedding – 1 King, 2 Queens, 1 Captain's Bunk (Twin over Full), 2 Twin Futons
- Distance to Slopes – 4.1 miles
- Distance to Shuttle – 0.3 Miles
- Distance to Main Street – 3.5 miles
- Living Room – Flat-screen television, gas fireplace, open to kitchen and dining area
- Dining Capacity – Up to 12 people (8 – dining area table / 4 - bar)
- High Speed Internet
- Laundry – Full-size washer & dryer (main level - mud room area)
- Patio - Private hot tub, propane grill, seating area
- Private hot tub
- Parking - 2 car garage, 2 outdoor spaces
Primary Bedroom (main level):
- King-size bed
- Flat-screen television
- Entrance to small side patio
- Private bath walk-in shower, jetted tub, 2 sinks & private toilet
- Queen-size bed
- Flat-screen television
- Private bath with walk-in shower, bathtub & 2 sinks
- Queen-size bed & captain's bunk (Twin over Full)
- Shared bath with bathtub / shower combination & 1 sink
Amenities :
- Balcony/Deck
- Fully Equipped Kitchen
- Internet Access
- Free Shuttle Access
- Jetted Tub
- Private Garage
- Private Hot Tub
- Vehicle Required
- Washer/Dryer in Unit
Property Request Form
"*" indicates required fields
Oops! We could not locate your form.
- Home>>
- Breckenridge>>
- Lodging Guide>>
- Lone Star Lodge>>












