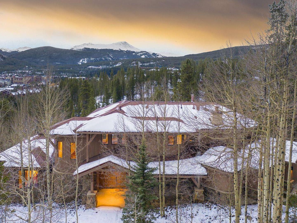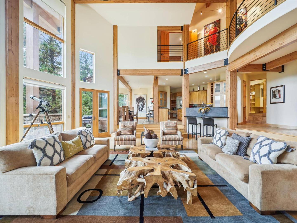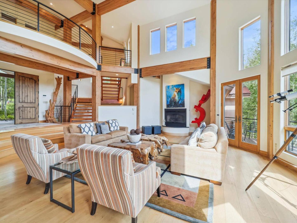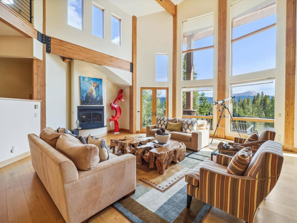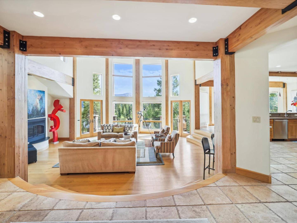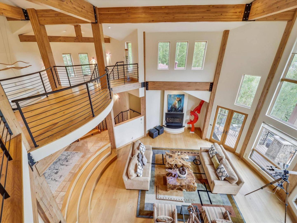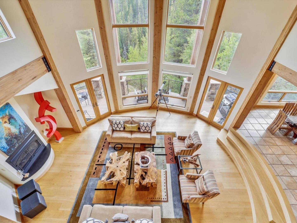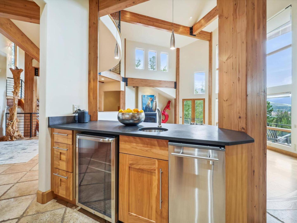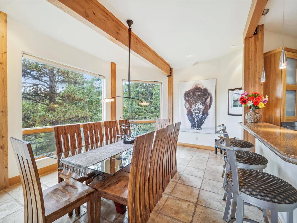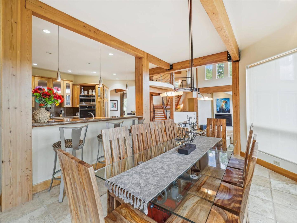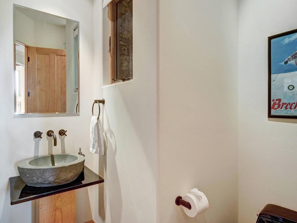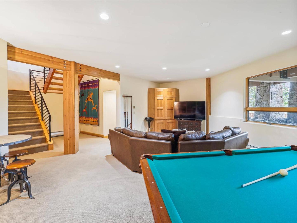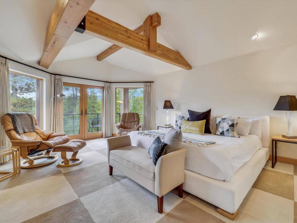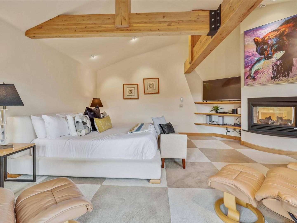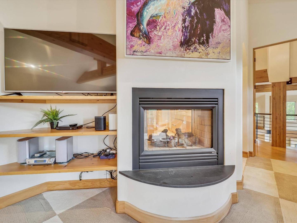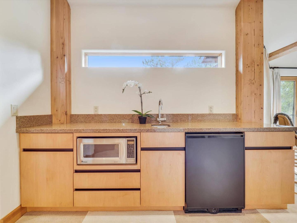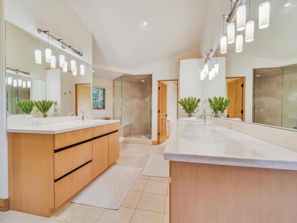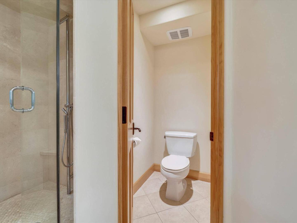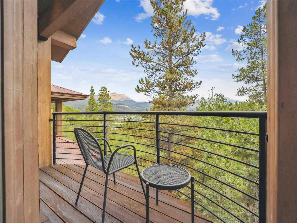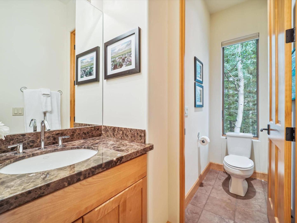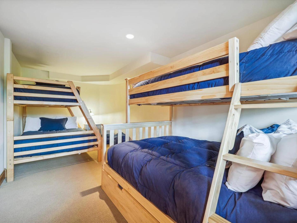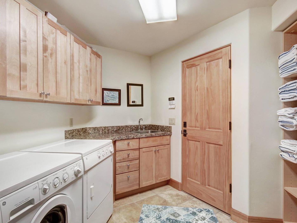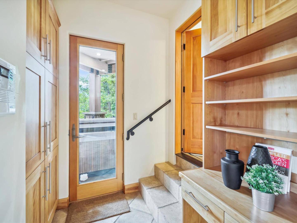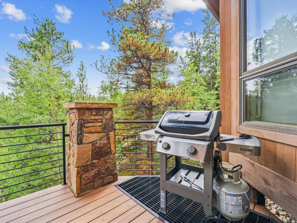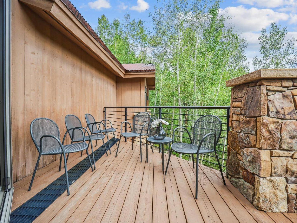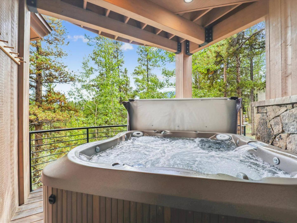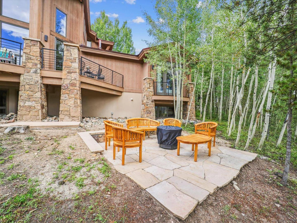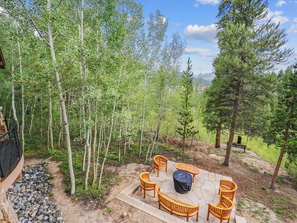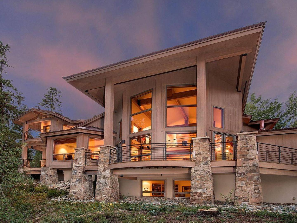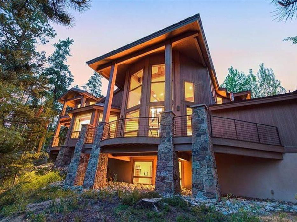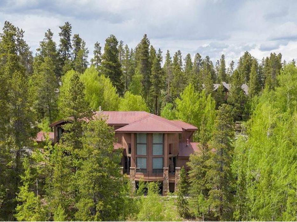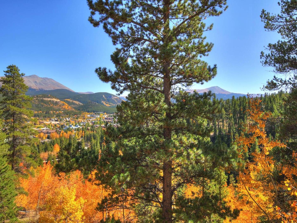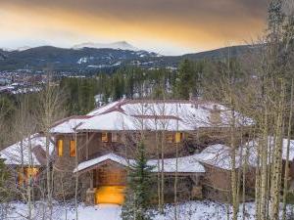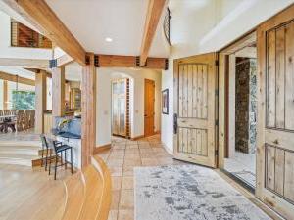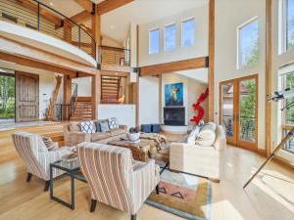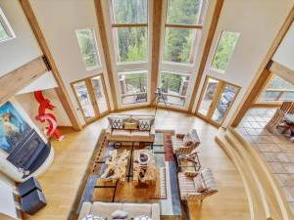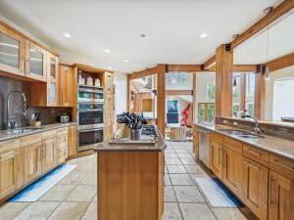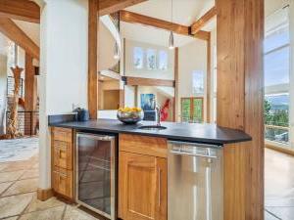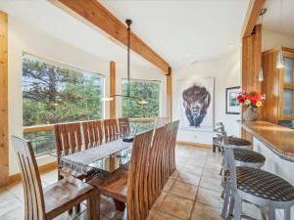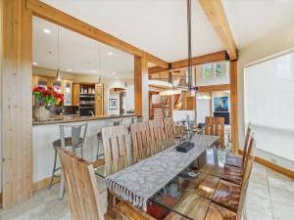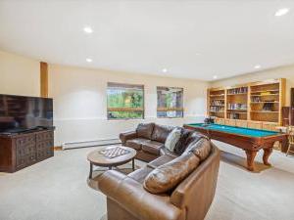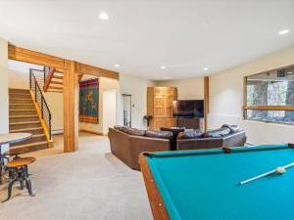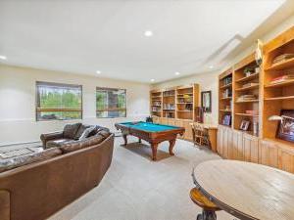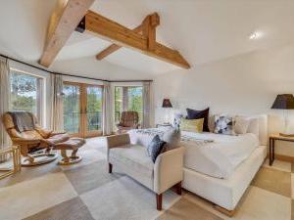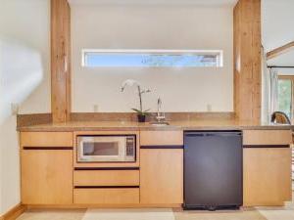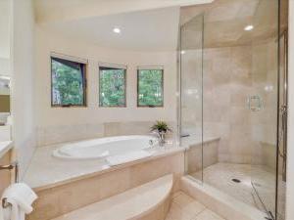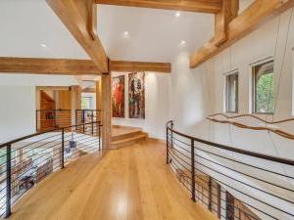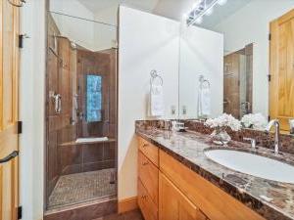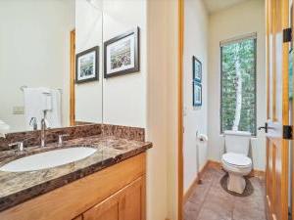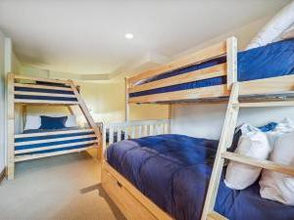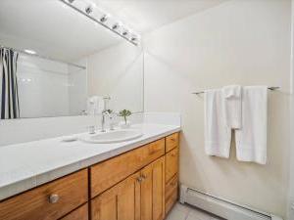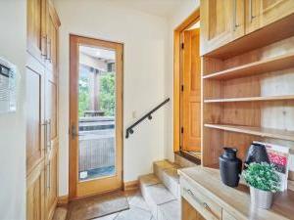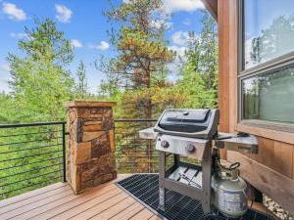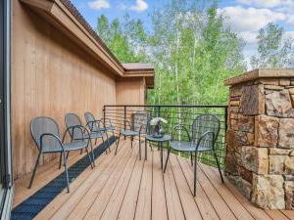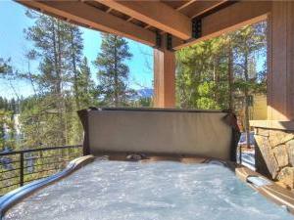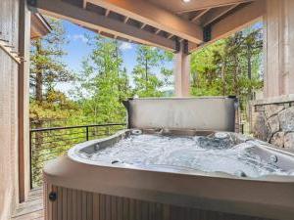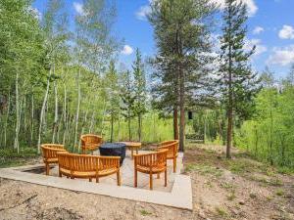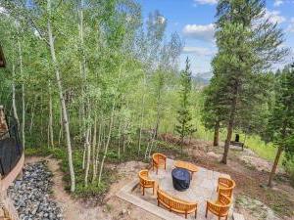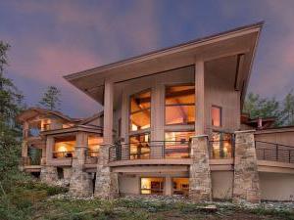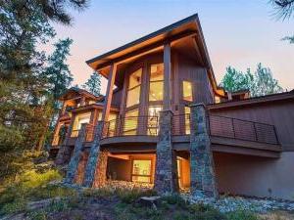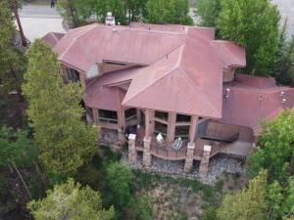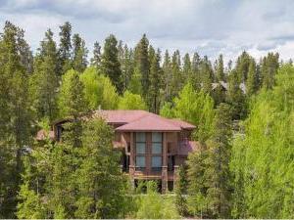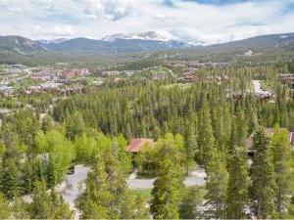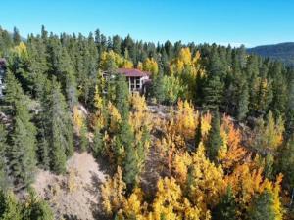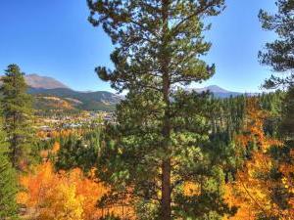Lookout On Christie Lane Residence
Ideally situated within a short ride to all of the shops and restaurants on Main Street and to the lifts at the base of Peak 8, Lookout on Christie Lane Residence places you within moments of all the action and outdoor adventures. Enjoy breathtaking views of town and the mountains from the expansive living space in this 4 bedroom private vacation home with 4.5 bathrooms, providing an abundance of space for up to 12 guests.
Enter to find a sunken living area, set under two-story ceilings that allow for a massive wall of windows, with a view overlooking the town below and mountains that surround this elegantly appointed residence. Designed for entertaining, the main level features an open and spacious living area with quality furnishings centered on a gas fireplace and framed by those spectacular views. Step outside to the large deck to enjoy a closer look at the panoramic views or grill up a tasty meal.
A few steps up from the living room and open to the living space is the gourmet kitchen with stainless steel appliances, granite countertops, a breakfast bar with seating for 3, and a wet bar area with a wine fridge and seating for 2. The adjacent dining area offers seating for 8 and is framed by large windows with town and mountain views. Head downstairs for a game of pool or watch television in the family room that includes a comfortable sitting area with a large screen television. Upon returning from your day of outdoor adventures, relax those aching muscles in the private hot tub with gorgeous views overlooking Breckenridge.
Ideally appointed for multiple families or groups of couples and singles, the four bedrooms are spread over the multiple levels of the home. Situated on the upper level, the master suite is a massive room furnished with a King bed and includes a gas fireplace, private deck, wet bar, and huge bathroom boasting a dual vanity, dual toilets, large steam shower, and jetted tub. Two bedrooms with Queen beds and private bathrooms are located on the main level off of the living room. Perfect for the kids or singles in the group, the lower level bedroom is a large bunk room with two Captain's Bunks that have a Twin on top and Double on the bottom plus a Twin trundle, this room shares a bathroom with the family room.
Located off of Ski Hill Road on Christie Lane near Peak 8, you are approximately one block from the Free Ride Shuttle which takes you to town or the base of Peak 8 within minutes. Get to the lifts quickly or head to town where you will find an extensive selection of restaurants, bars, shops, and local festivities. The Breckenridge Nordic Center, with numerous groomed cross country and snowshoeing ski trails is an easy walk from the home.
HOME AT A GLANCE:
- 4 Bedrooms / 4.5 Baths (4 Full/1 Half) / 4703 Square Feet / 3 Levels
- Bedding- 1 King, 2 Queens, 2 Twin over Full Bunks
- Dining Capacity – Up to 13 people
- Living Room – Gas fireplace – open to kitchen & dining areas
- Family/Game Area – Flat-screen television, pool table
- Internet Access
- Distance to Slopes – 0.9 miles
- Distance to Shuttle – 0.2 miles (4 minute walk)
- Distance to Main Street – 0.9 miles
- Laundry – full-size washer & dryer, utility sink & storage area
- Mud Room with storage in laundry room
- Deck – Propane grill, spectacular views (main level-off living area)
- Private Hot tub – (main level-off kitchen)
- 2 car garage / 2 outdoor spaces
BEDROOM CONFIGURATION:
Master King Suite (upper level):
- King-size bed
- Flat-screen television
- Gas fireplace
- Seating area
- Wet bar area
- Private balcony
- Private bath with walk-in steam shower, jetted bathtub, 2 sinks, 2 private toilets & vanity with seating
Queen Bedroom (main level):
- Queen-size bed
- Flat-screen television
- Small private balcony
- Private bath with walk-in shower, 1 sink & private toilet
Queen Bedroom (main level):
- Queen-size bed
- Private bath with walk-in shower & 1 sink
Bunk Bedroom (lower level):
- 2 Twin over full-size bunk beds (2 twins, 2 fulls & 1 twin trundle)
- Shared bath bathtub / shower combination & 1 sink
- Shared bath with 1 sink & toilet
Please inquire with your Rocky Mountain Getaways Vacation Consultant for current bedding and amenities as furnishings and amenities are subject to change in vacation rentals. Shuttle access dependent on resort operations, particularly during early and late season.
Amenities :
- Balcony/Deck
- Fully Equipped Kitchen
- Internet Access
- Pool Table
- Free Shuttle Access
- Jetted Tub
- Private Garage
- Private Hot Tub
- Vehicle Required
- Washer/Dryer in Unit
- 4X4 Recommended
Property Request Form
"*" indicates required fields
Oops! We could not locate your form.











