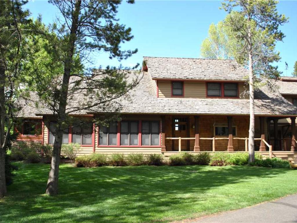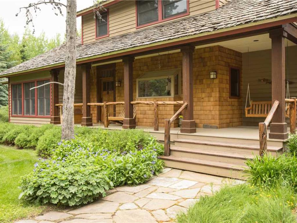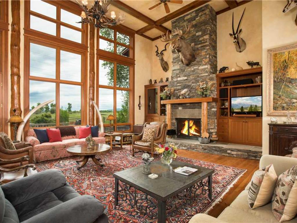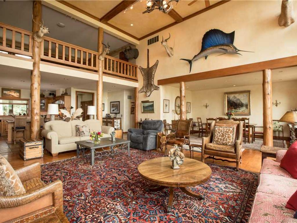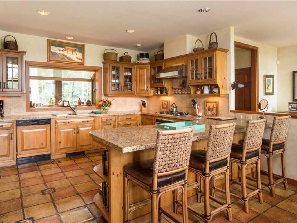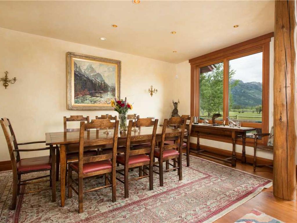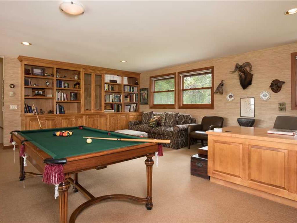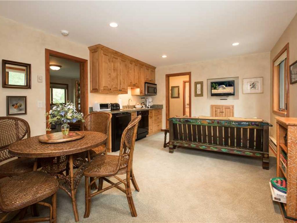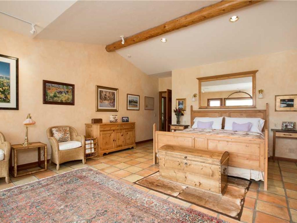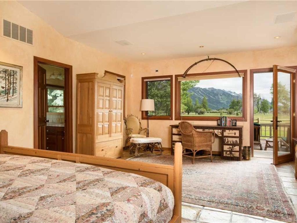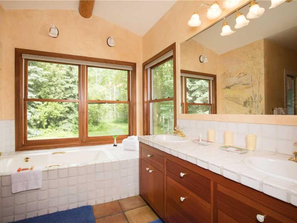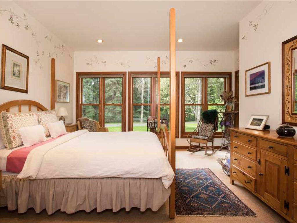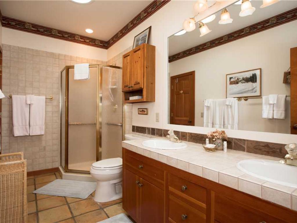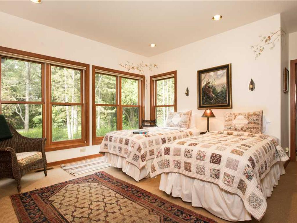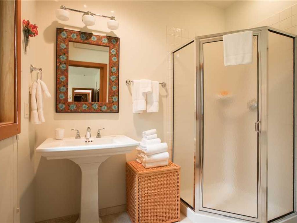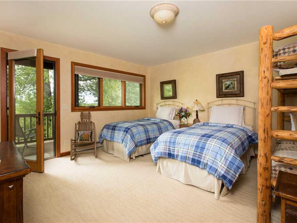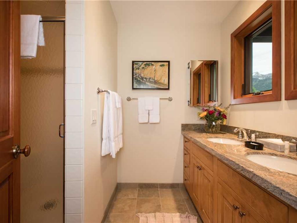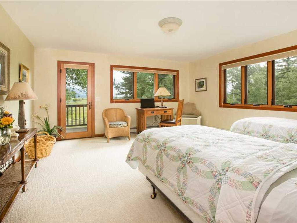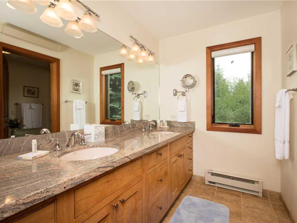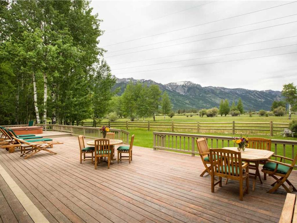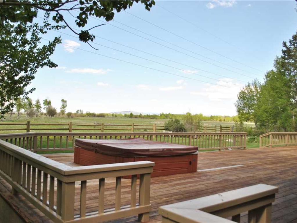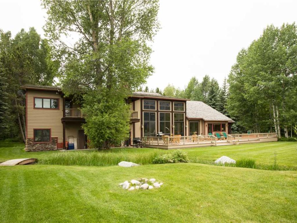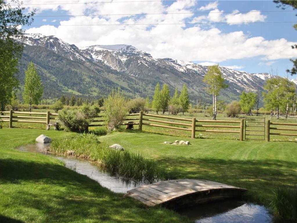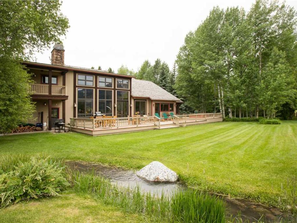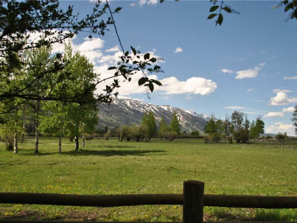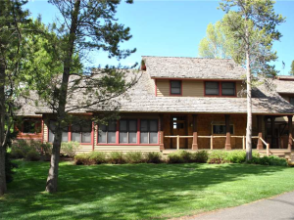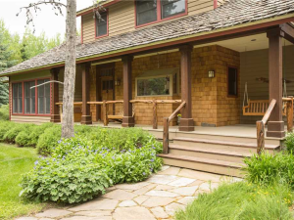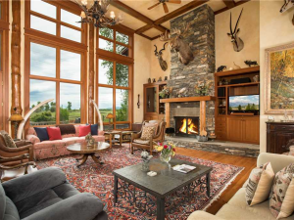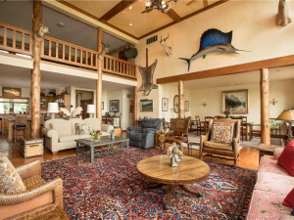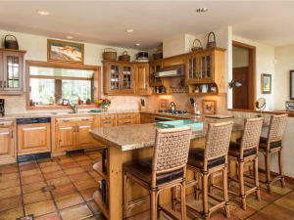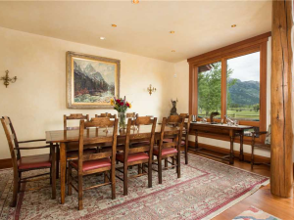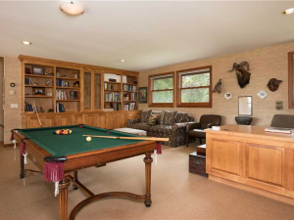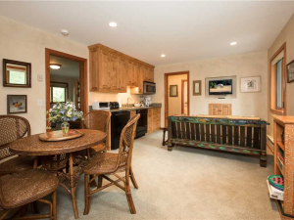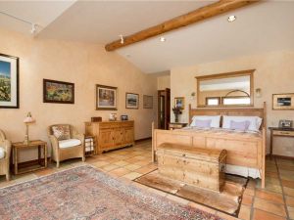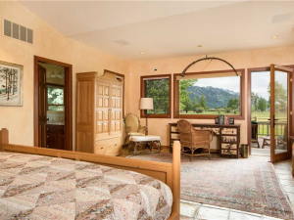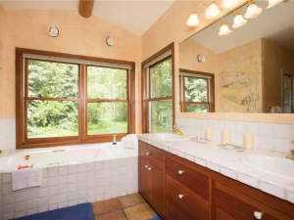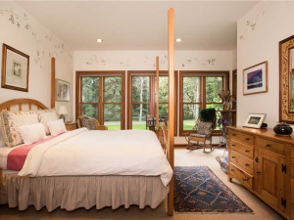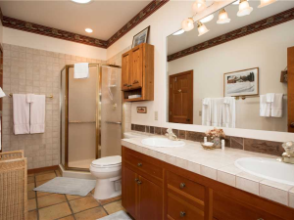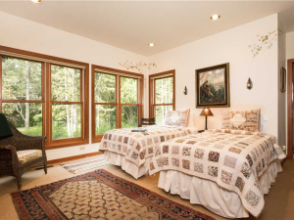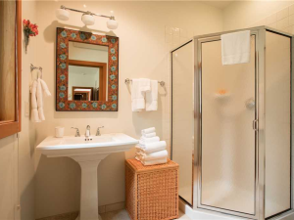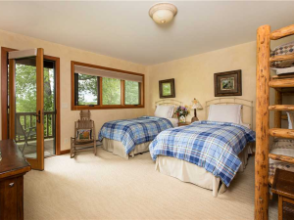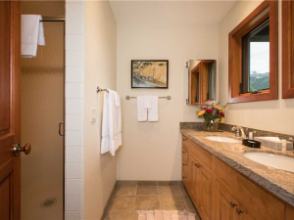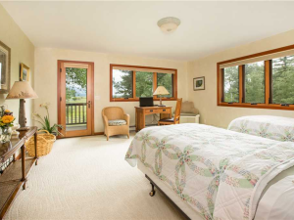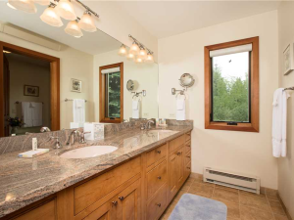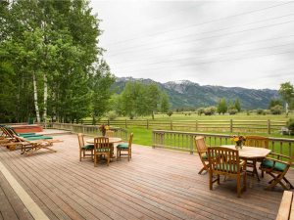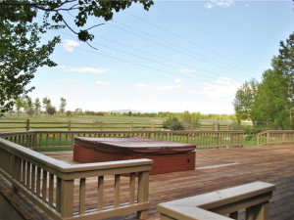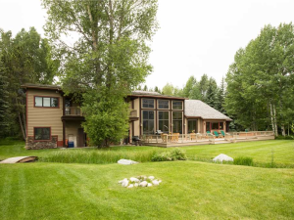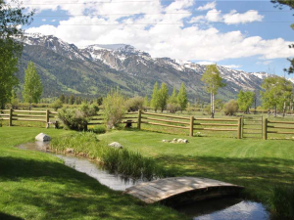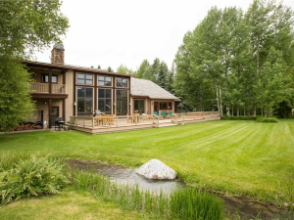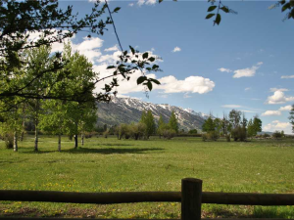Mallory Retreat
Presenting the most inviting space for the entire group to relax and entertain, the main level Great Room of this 5 bedroom vacation home with 7 bathrooms is a large living and dining space with vaulted ceilings and floor-to-ceiling windows that frame the Teton Range in an amazing showcase of the valley's immense natural beauty. Centered on a two-story fireplace and television, the living room is appointed with comfortable furnishings and decorated with hunting trophies fished and hunted legally from the 1920s to 1960s by the patriarch of the family that owns the home.
Overlooking the living room is a large loft equipped with a pool table and an office nook for those needing to fit in some work while on vacation. The comfortable upstairs setting also has seating in case you feel like curling up to do a little reading with a book or magazine selected from the homes extensive collection.
Set off the living room, the large dining table seats 8 guests and the adjacent breakfast in the kitchen provides 4 additional spots for dining. Granite countertops and upscale appliances adorn the kitchen which is open to the living room and dining area. Step out back to enjoy the secluded and serene setting, complete with a large deck holding a barbecue and private hot tub. Grazing cattle and native wildlife are the only neighbors in sight on the bordering and undeveloped Snake River Ranch giving the home a unique sense of privacy to go along with the unobstructed views of the majestic peaks of the Teton Range.
The main wing includes the primary bedroom with a King bed, deck access, and private bathroom equipped with a jetted soaking tub. Two additional bedrooms as well as three additional bathrooms complete the main wing. One of the bedrooms has a Queen bed and the other has two Twin beds which can be converted to a King (for a fee).
Sitting above the garage is a second, semi-private living space with a well appointed kitchenette, small living area and two bedrooms with en-suite bathrooms. The kitchenette and living room are located in a shared space that includes a microwave, dishwasher, sink and small refrigerator along with a flat screen TV, seating area and dining table with seating for 4. Each of the upstairs bedrooms have access to the second story deck from individual, exterior entry doors. One bedroom has a set of Twin beds and the other has two Twins plus aTwin over Twin bunk. Each set of twin beds can be converted to a King (for a fee).
Nestled under the rising peaks of the Tetons Range, the Aspens neighborhood boasts convenient access to Grand Teton National Park as well as the Jackson Hole Mountain Resort. This quaint, wooded neighborhood features a well-stocked market and wine store, coffee shop and gift shop all within walking distance, as well as restaurant options. Public transportation (Start Bus) is available into the Town of Jackson and Teton Village for a nominal fee.
Please inquire with your Rocky Mountain Getaways Vacation Consultant for current bedding and amenities as furnishings and amenities are subject to change in vacation rentals. Shuttle access dependent on resort operations, particularly during early and late season.
Amenities :
- Balcony/Deck
- Fully Equipped Kitchen
- Internet Access
- Jetted Tub
- Private Garage
- Private Hot Tub
- Vehicle Required
- Washer/Dryer in Unit
Property Request Form
"*" indicates required fields
Oops! We could not locate your form.
- Home>>
- Jackson Hole>>
- Lodging Guide>>
- Mallory Retreat>>











