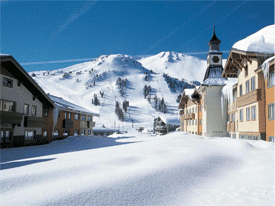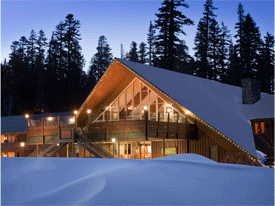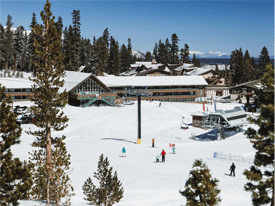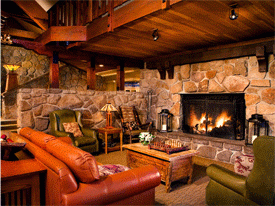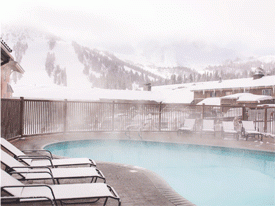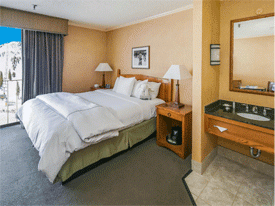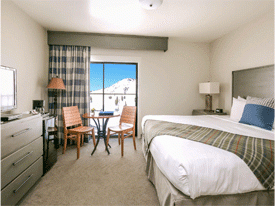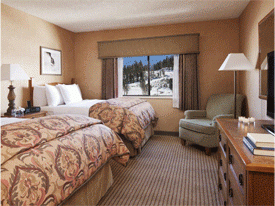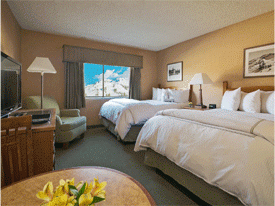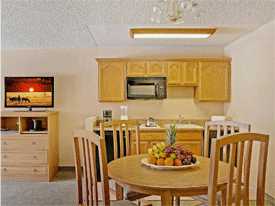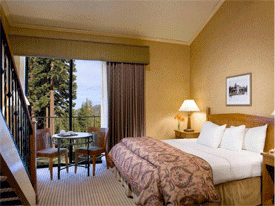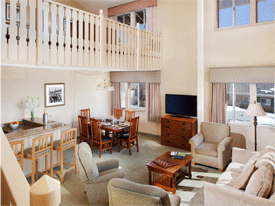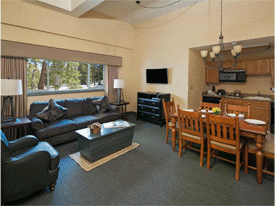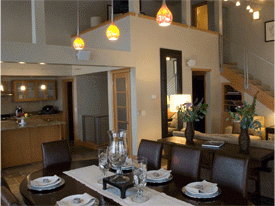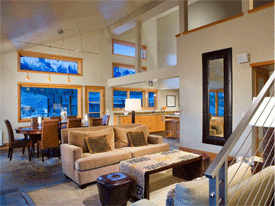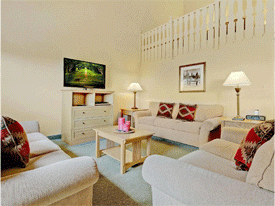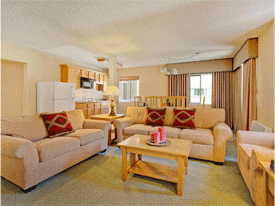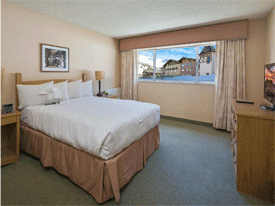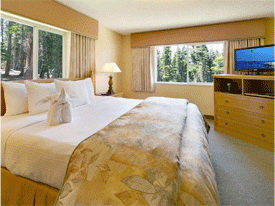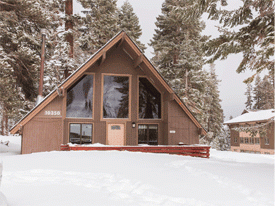Mammoth Mountain Inn
Situated right at the base of the Mammoth Mountain ski slopes within a short walk of the lifts, the Mammoth Mountain Inn is an iconic property gracing the base village since 1950 and providing comfortably appointed hotel, condominium, and chalet style accommodations that are convenient to all of the Mammoth Lakes attractions.
Comprised of 216 rooms including fully equipped condominium rentals and a stand-alone chalet, this full-service property offers accommodations to suite all needs. Stay within steps of the ski slopes and enjoy a relaxed Mammoth Mountain vacation. Leisure facilities include an outdoor heated swimming pool, a rooftop terrace and a picnic area. Mountain biking, snow skiing and tennis as well as a gym and a fitness center will help travelers keep fit.
Property Amenities:
Business Center & Computer Services: The Front Desk can assist you with any business or communications needs, including faxing and copying; additional fees may apply. Two computer workstations are also available for your use.
Dining: On-site dining is available at Mountainside Bar & Grill and across the street at Yodler Restaurant & Bar.
Fitness Room: Located off the Lobby, our fully equipped fitness room includes everything from free weights, treadmills, an elliptical machine, and a 40-inch plasma TV. Open daily 6am–10pm.
Game Room: Located on the first floor, gaming stations are available for the kids, or kid at heart. Offering a PlayStation4 and XBox One. Open daily 7am–10pm. A variety of board games is available at the Front Desk.
General Store & Coffee Shop: Sierra General Store offers a wide selection of remedies, snacks, prepared foods, an assortment of beverages (including beer and wine), and souvenirs. Located in the Lobby.
Internet Access: Free high-speed Wi-Fi internet is available in-room and throughout the property.
Laundry Facilities: Located in the covered parking garage on the ground floor of the West Wing next to the elevator, with laundry soaps and supplies available (additional fees apply). Coin-operated. Change machine on-site. Open daily 7am–10pm.
Movies: The Front Desk offers an array of DVDs for you to enjoy. Stop by the Front Desk to review the selection of blockbuster hits and timeless classics or checkout the free premium movie channels available on your room's HDTV.
Pet Policy: Up to two (2) pets are allowed per cabin with a $50/night charge per pet and a $200 refundable pet damage deposit. Please notify the Front Desk at check-in if you have any pet with you during your stay.
Pool & Hot Tubs: Located on the second floor of the West Wing, an outdoor hot tub and pool, and three indoor hot tubs are available for your enjoyment. Showers, towels and changing rooms are available on-site. Open daily from 7am–10pm.
Rollaway Beds: Additional rollaway beds are available for a $25 additional charge. Contact the Front Desk for more information.
Additional Amenities
- 300-Thread Cotton Sheets
- Daily housekeeping
- Wake-up calls
- Concierge (During Regular Hours)
- HDTV with Satellite and Premium Channel Service and DVD Player
- Coffee Maker
- iHome Media Player/Alarm Clock
- Iron
- Direct Dial Phones with Free Local Calls
- Free Mammoth Mountain Adventure Guide
- Private Bathrooms (with hairdryer)
- Underground Parking Access (2 vehicles per room)
- Ski Valet (Winter Only)
- Meeting Space
Room Descriptions:
Queen Hotel Room: Sleeps two guests and features one queen-size bed and a full bath. Queen hotel rooms are located in the Yodler Haus and West Wing buildings, just steps from Main Lodge and the Panorama Gondola. Approximately 231 square feet.
Double Hotel Room: Sleeps two guests and features two full-size beds and a full bath. Rooms are located the Yodler Haus, East and West Wing buildings, just steps away from Main Lodge and the Panorama Gondola. Approximately 350 square feet.
Double Queen Hotel Room: Located in the East and West Wing buildings, the 2 Queen Hotel Room sleeps up to four guests and features two queen-size beds and a full bath. Approximately 350 square feet.
King Hotel Room: Located in the main building with convenient access to the hotel lobby, Mountainside Bar and Grill, Sierra General Store, business center, fitness center, game room and ski/bike valet. Sleeps two guests and features one king-size bed and a full bath. Approximately 278 square feet.
King Hotel Room w/ Loft: Located in the main building with convenient access to the hotel lobby, Mountainside Bar and Grill, Sierra General Store, business center, fitness center, game room and ski/bike valet. Sleeps four guests and features one king-size bed, a full bath and either one queen-size bed or two twin-sized beds in the loft. Approximately 439 square feet.
Studio Condo: Located in the East and West Wing buildings, our studio condos sleep up to four guests and feature one queen-size bed, one queen-size pull-down Murphy bed in the living area, a dining area, efficiency kitchen and one full bath. Approximately 412 square feet.
One Bedroom Condo: Located in the East and West Wing buildings, our 1-bedroom condos sleep up to four guests and feature a separate bedroom with one king-size bed, one queen-size pull-down Murphy bed in the living area, a dining area, efficiency kitchen and one full bath. Approximately 522 square feet.
Two Bedroom Condo: Located in the West Wing building, our two bedroom condo sleeps up to six guests and features two bedrooms - one with a king-size bed and the other with a queen-size bed, as well as one queen-size Murphy bed in the living area, a dining area, efficiency kitchen and one full bath. Approximately 732 square feet.
Two Bedroom Condo (Courtyard/Mountain View: Located in the West Wing building, our two bedroom condo with a courtyard/mountain view sleeps up to 8 guests and features two bedrooms, one with a king-size bed and the other with two queen-size beds, a queen-size pull-down Murphy bed in the living area, a dining area, efficiency kitchen and two full baths. Approximately 1,097 square feet.
One Bedroom Condo w/Loft: Located in the East Wing building, our 1-bedroom condo sleeps up to 8 guests and features a separate bedroom with a king-size bed, a loft with one queen-size bed and two twin-size beds, a queen-size pull-down Murphy bed in the living area, kitchen and dining area, and two full baths. Approximately 1,093 square feet.
2-Bedroom Condo w/Loft: Located in the East Wing building, our two bedroom condo sleeps up to 11 guests and features two bedrooms, one with a king-size bed, the other with a queen-size bed, and a loft with one queen-size bed and three twin-size beds. There is also one queen-size sofa sleeper in the living area, a large kitchen, full dining area and three full baths. Approximately 1,644 square feet.
2-Bedroom Condo w/Loft (Mountain View): Located in the West Wing building, this 2 bedroom loft condo with a spectacular mountain view sleeps 10 guests and features two bedrooms with king-size beds and a loft area with two queen-sized beds. The living room has one queen-size sofa sleeper, a full dining area, kitchen and three full baths. Approximately 1,506 square feet.
The Chalet: A standalone structure with a private outdoor deck and amazing mountain views. It sleeps 6 guests and features three bedrooms: a second floor master bedroom with one king-size bed and two bedrooms with queen-size beds. Includes a full kitchen, dining area, living area with gas fireplace, and a private washer and dryer. Approximately 1,311 square feet.
The Pinnacle Suite: Located in the East Wing building and offers upscale furnishings throughout with stunning mountain views. It sleeps up to 8 guests and features three bedrooms, two with king-size beds and one with a queen-size bed, and a loft with a queen-size bed. Includes a full kitchen, dining and living area, four full baths and one half bath. Approximately 1,980 square feet.
Amenities :
- Common Hot Tub
- Common Laundry
- Front Desk
- Game Room
- Internet Access
- On-Site Bar/Lounge
- On-Site Restaurant
- Ski-In / Ski-Out
- Daily Maid Service
- Concierge Service
- Fitness Facilities
- Swimming Pool
- Elevator
- Conference/Meeting Facilities
- Fully Equipped Kitchens (Except Hotel Rooms)
Property Request Form
"*" indicates required fields
Oops! We could not locate your form.











