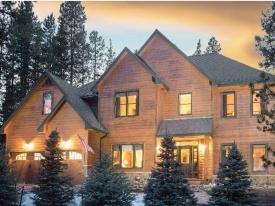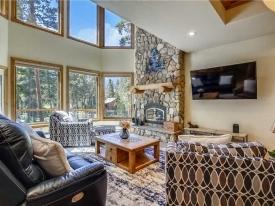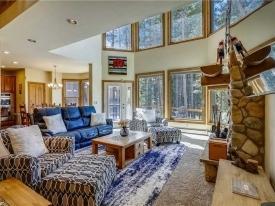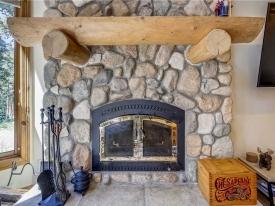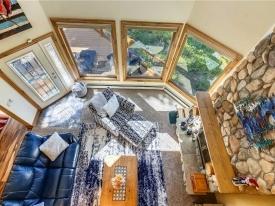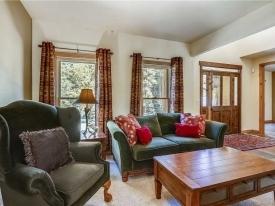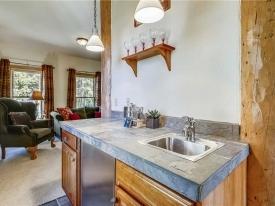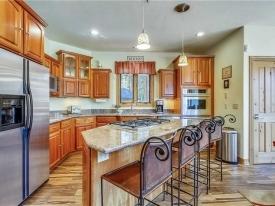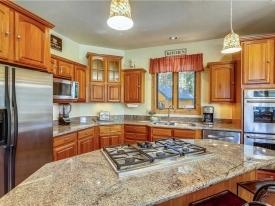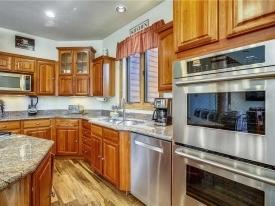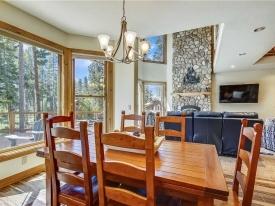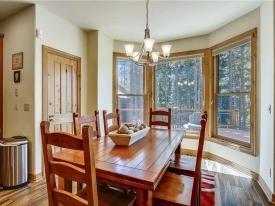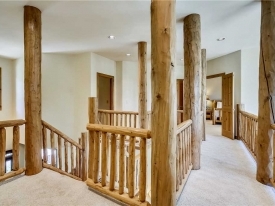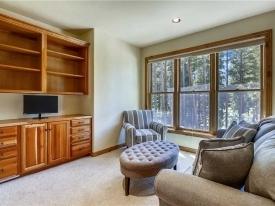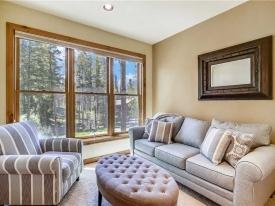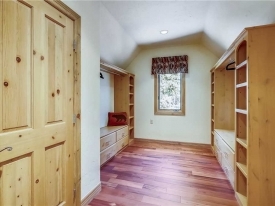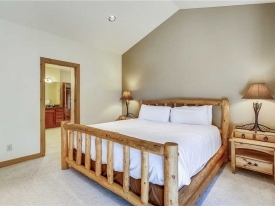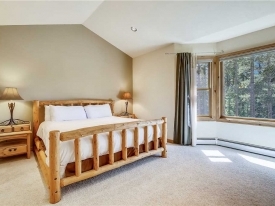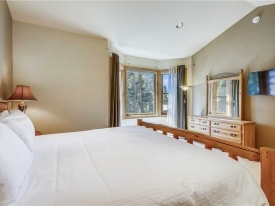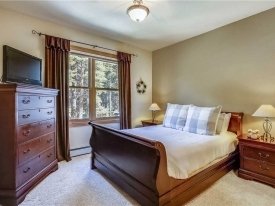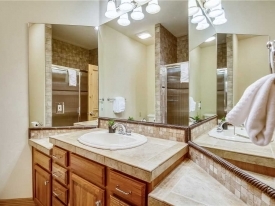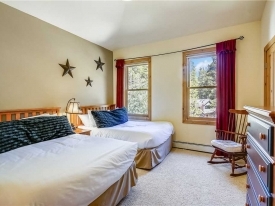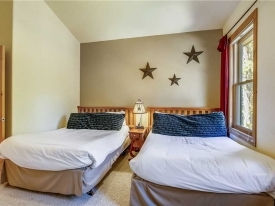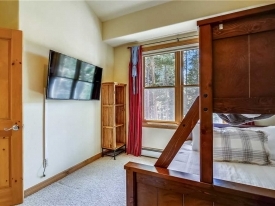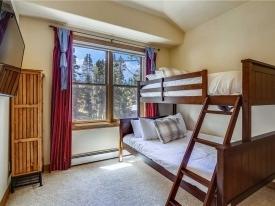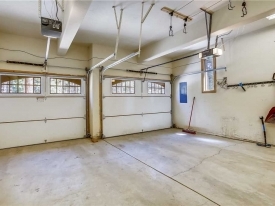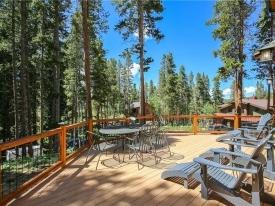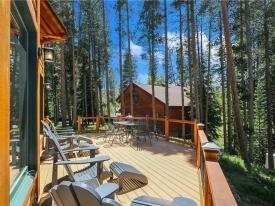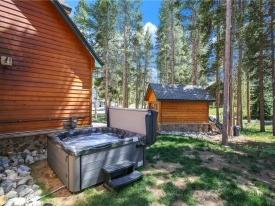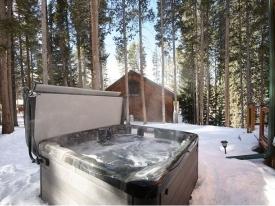Merlot Moose Manor
Overlooking the Goose Pasture Tarn in a peaceful Blue River neighborhood that is under two miles from the heart of downtown Breckenridge and the ski slopes, Merlot Moose Manor offers a spacious and well appointed retreat for up to 11 guests. Featuring multiple living areas, quality furnishings, and all of the comforts of home, this 4 bedroom private residence is ideally equipped for multiple families or groups of friends who will appreciate the spacious layout and preferred vacation amenities. Enjoy the serenity of this less traveled location while being within a five minute drive to all of the outdoor adventures and Breckenridge vacation attractions.
Entertain, relax, and enjoy the serenity of the Rocky Mountains from Merlot Moose Manor located just outside of Breckenridge above the Goose Pasture Tarn in restive Blue River. With 4 bedrooms and 3.5 bathrooms, this inviting vacation home is perfectly designed for family groups of up to 11 guests seeking quality accommodations in a peaceful setting that is close to all of the fun in downtown Breckenridge and the Breckenridge Ski Resort.
Open and bright, the main level great room is set under vaulted ceilings with a wall of windows that brings the magnificence of the surrounding nature right into the living space. Comfortable furnishings are centered on a gas fireplace and flat screen television in the living room which offers access to the large deck featuring plenty of outdoor lounging space, a gas grill, and a private hot tub. Separated from the living room by a dining table with seating for 6, the gourmet kitchen boasts stainless steel appliances, granite countertops, and a breakfast bar with a gas stovetop and bar seating for 4 guests. An adjacent dining room has a hightop table with seating for 4.
Two additional living spaces allow for different parties to relax and enjoy varying entertainment. The main level sitting room is located just off the entry and offers a comfortable sofa and chair, flat screen television, with a wet bar around the corner. On the upper level you will find a den area with a sitting space and a small television, the ideal place to play a game or read a book.
Merlot Moose Manor's four bedrooms are located on the upper level of the home, providing a variety of bedding for up to 11 guests. The master is furnished with a king bed and features a large private bathroom with a dual vanity, large soaking tub, and a stall shower. Another of the bedrooms includes a private bathroom, this room is equipped with a Queen bed. Two bedrooms share an attached bathroom, one offers two double beds while the other has a Captain's Bunk with a twin on top and double on the bottom.
HOME AT A GLANCE:
- 4 Bedrooms / 3.5 Baths
- 3,000 square feet
- Bedding - King, Queen, Two Double, Captain's Bunk
- 2 Miles to Main Street & Breckenridge Ski Resort
- Dining Capacity – dining area table seats 6 / breakfast bar seats 4 / dining room table seats 4
- 3 Living areas- Main Level Living Room / Main Level Sitting Room / Upper Level Den
- High Speed Internet
- Main Level Laundry
- Multiple Decks
- Private Hot Tub
- 2 Car Garage & Large Driveway for Additional Vehicles
BEDROOM CONFIGURATION:
Master Bedroom (Upper Level):
- King bed
- Flat-screen television
- En-suite bathroom with double vanity, large soaking tub, and glass-stall shower
- Queen bed
- Flat-screen television
- En-Suite bathroom
- Two Double beds
- Flat-screen television
- Shared bathroom
- Captain's Bunk- Twin above Double
- Flat-screen television
- Shared bathroom
Amenities :
- Balcony/Deck
- Fully Equipped Kitchen
- Jetted Tub
- Private Garage
- Private Hot Tub
- Vehicle Required
- Washer/Dryer in Unit
- 4X4 Recommended
Property Request Form
"*" indicates required fields
Oops! We could not locate your form.











