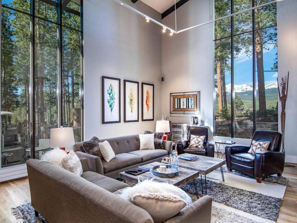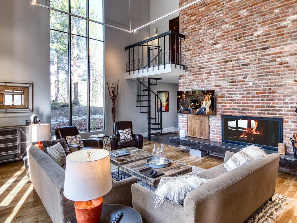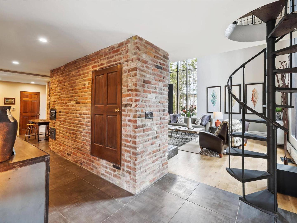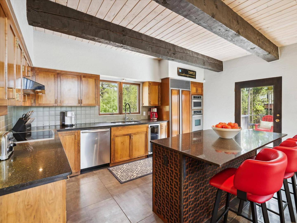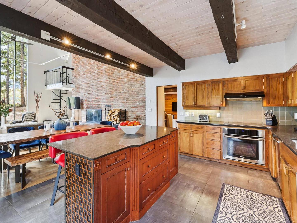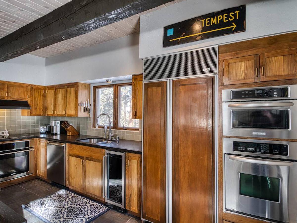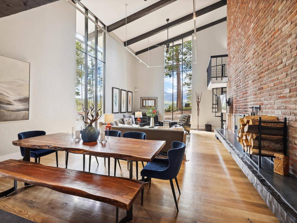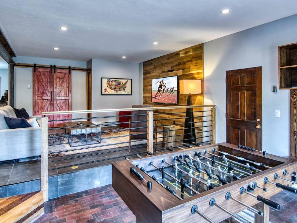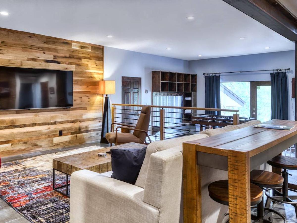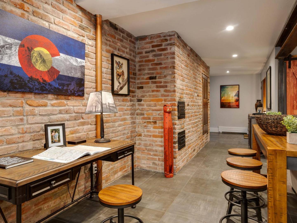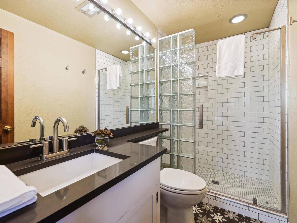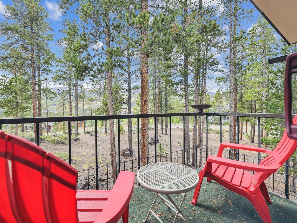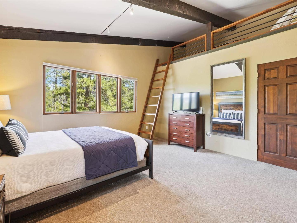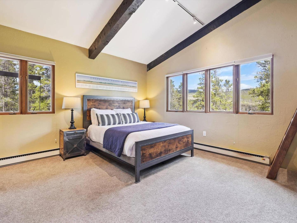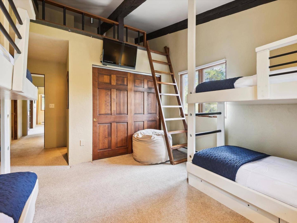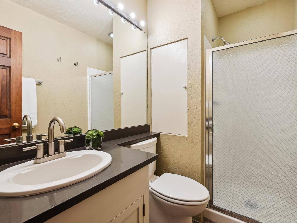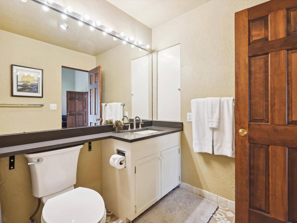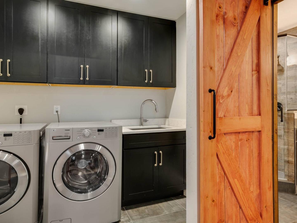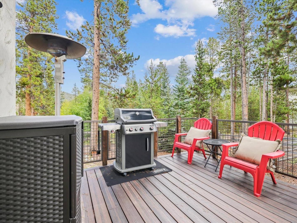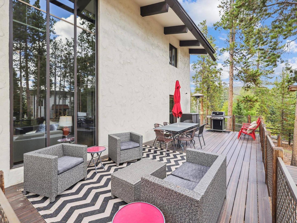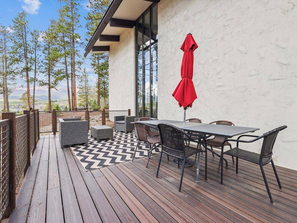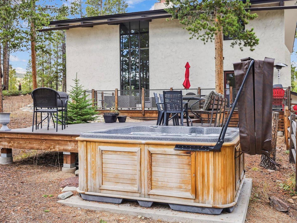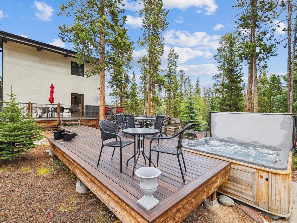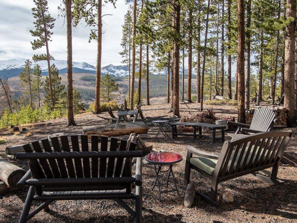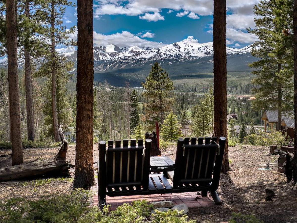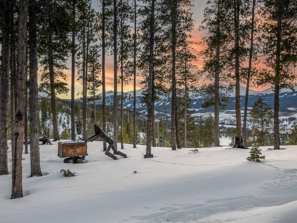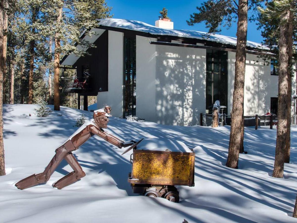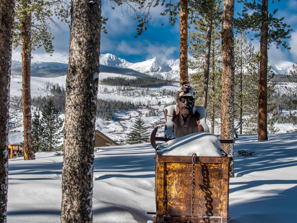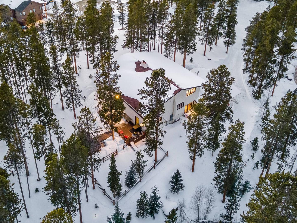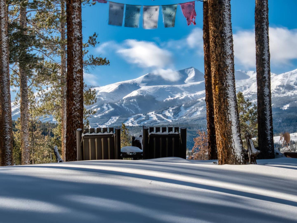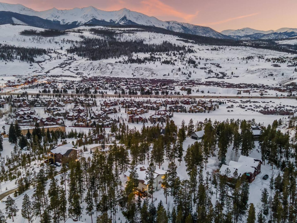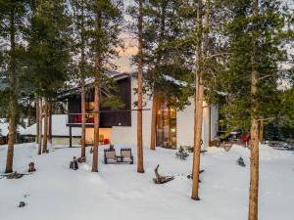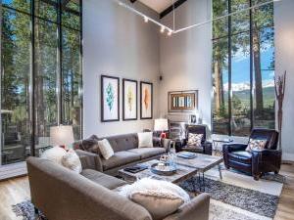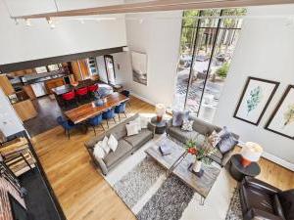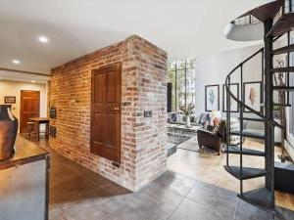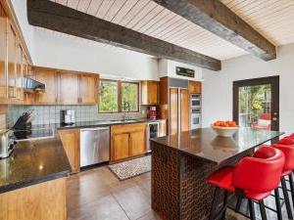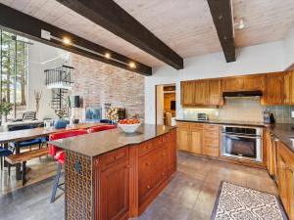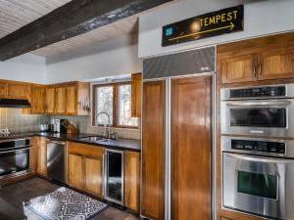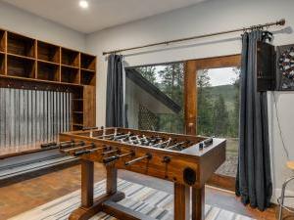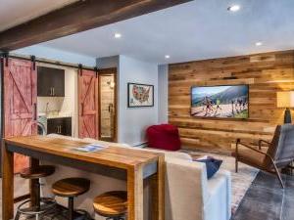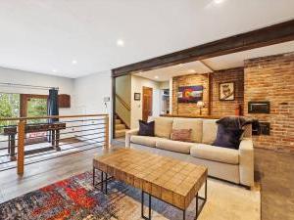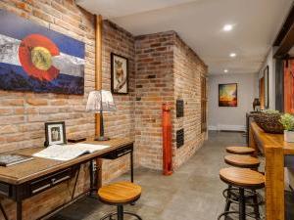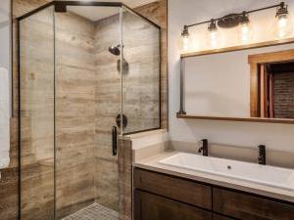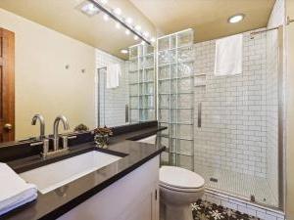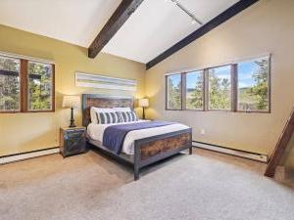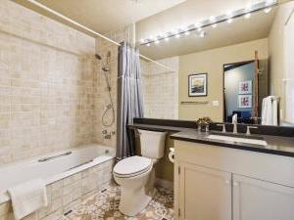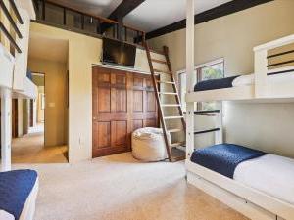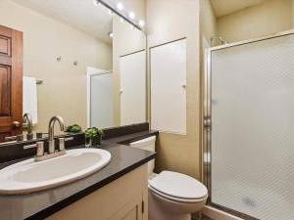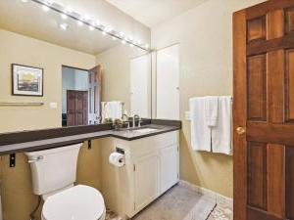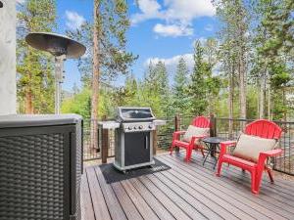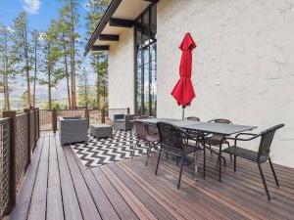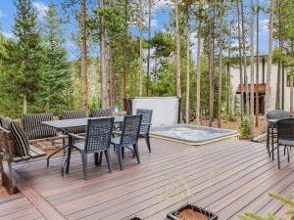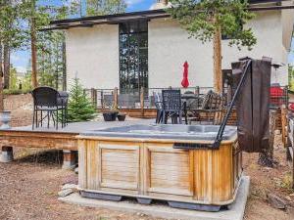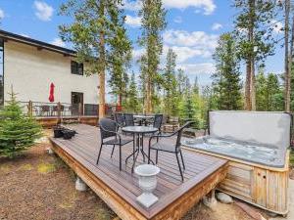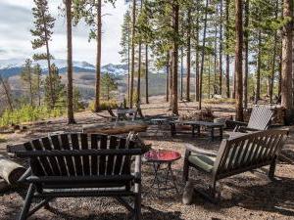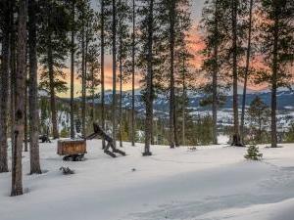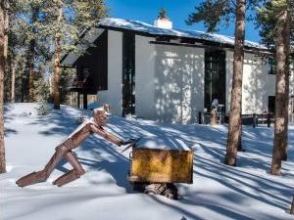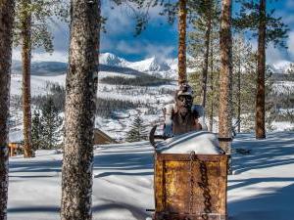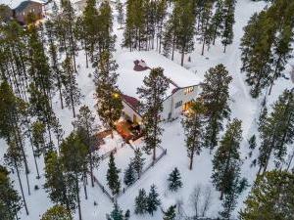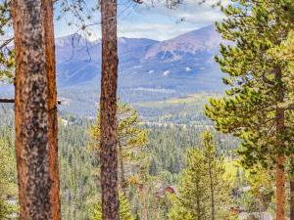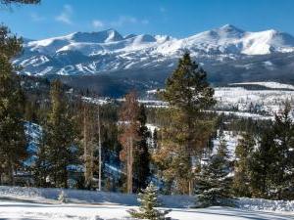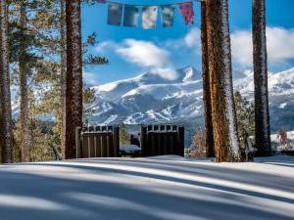Miners Peak Chalet
Commanding breathtaking views of the Ten Mile Range and the Breckenridge ski slopes from its serene perch just 5 minutes from downtown, Miners Peak Chalet marries comfort and quality, with convenience to all of the vacation attractions, to promise the most enjoyable and memorable Breckenridge vacation experience. Three bedrooms are distributed over 3,000 square feet of tastefully appointed living space in this updated and charming mountain vacation home.
Contemporary and chic, the main level living room of this 3 bedroom private vacation home with 4 bathrooms offers quality furnishings set under two-story ceilings and in front of a fireplace and television. This space flows to the dining table seating 6 guests and modern kitchen featuring stainless steel appliances and breakfast bar seating for 3 guests. Dramatic and breathtaking mountain and ski area views permeate the living space while the serene back yard, outfitted with outdoor furnishings, a barbecue grill, and private hot tub, brings you right into the heart of nature.
Down the hall from the main living area is a family room allowing for some separation for the group. Comfortable furnishings are set in front of a television with convenience wet bar off to the side. For those needing to get in some work while on vacation, the family room offers a desk area that sits adjacent to the Foosball table and access to the back patio.
Three bedrooms located on the upper level provide the ideal mix of bedding for families. Furnished with a King bed, the primary bedroom includes a sofa with a Twin Trundle bed, wood-burning fireplace, private deck, and attached bathroom. One of the guest bedrooms offers a Queen bed and attached bathroom while the other is equipped with two Twin bunk beds and an attached bathroom.
HOME AT A GLANCE:
Primary Bedroom (Upper level):
Down the hall from the main living area is a family room allowing for some separation for the group. Comfortable furnishings are set in front of a television with convenience wet bar off to the side. For those needing to get in some work while on vacation, the family room offers a desk area that sits adjacent to the Foosball table and access to the back patio.
Three bedrooms located on the upper level provide the ideal mix of bedding for families. Furnished with a King bed, the primary bedroom includes a sofa with a Twin Trundle bed, wood-burning fireplace, private deck, and attached bathroom. One of the guest bedrooms offers a Queen bed and attached bathroom while the other is equipped with two Twin bunk beds and an attached bathroom.
HOME AT A GLANCE:
- 3 Bedrooms / 4 Baths / 3001 square feet / 2 levels
- Bedding – 1 King, 1 Queen, 2 Twin over Twin Bunks, 1 Sleeper Sofa
- Distance to Slopes – 4.5 Miles
- Distance to Main Street – 4.3 Miles
- Living Room – Wood burning fireplace, TV & Plenty of seating
- Dining Capacity – Up to 11 people (8 – dining area table / 3 - island)
- Family / Media Area (Main level) – TV, Foosball table, Desk & Queen sleeper sofa
- High Speed Internet
- Laundry – (Main level)
- Deck (Off of kitchen) - Grill, Multiple seating areas & Private hot tub
- Summer firepit
- Parking – 2 car garage & 2 outdoor spaces
Primary Bedroom (Upper level):
- King-size bed
- Sofa with a twin trundle
- Flat-screen television
- Wood burning fireplace
- Private balcony
- Attached bath with a shower/tub combo
- 2 Twin over Twin bunks
- Flat-screen television
- Desk
- Attached bath with a walk-in shower
- Queen-size bed
- Flat-screen television
- Attached bath with a walk-in shower
Amenities :
- Balcony/Deck
- Fully Equipped Kitchen
- Internet Access
- Private Garage
- Private Hot Tub
- Vehicle Required
- Washer/Dryer in Unit
- 4X4 Recommended
Property Request Form
"*" indicates required fields
Oops! We could not locate your form.












