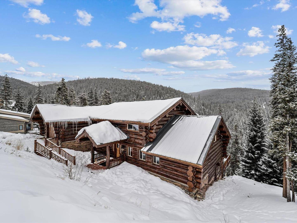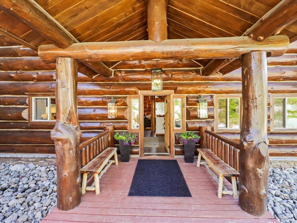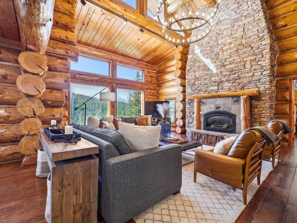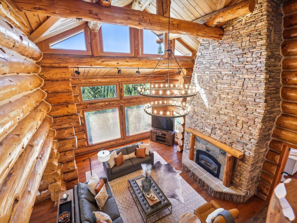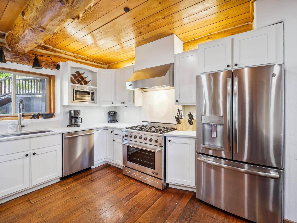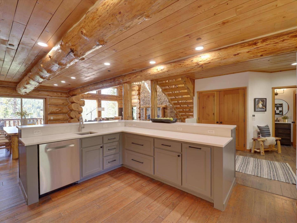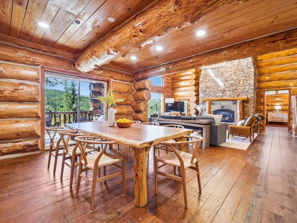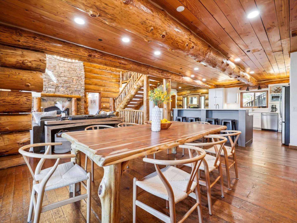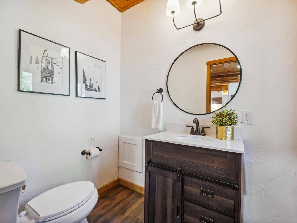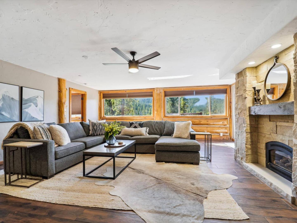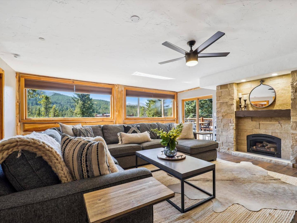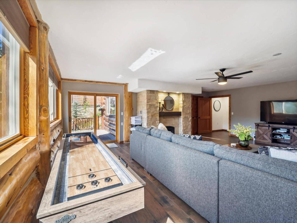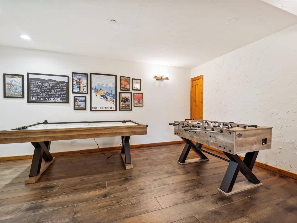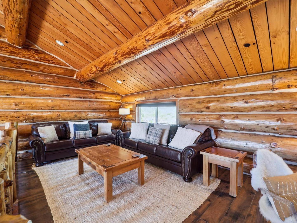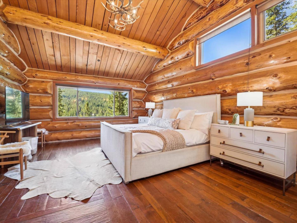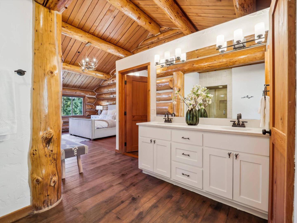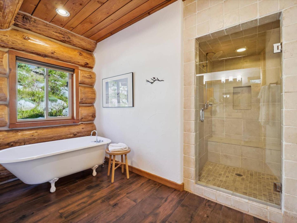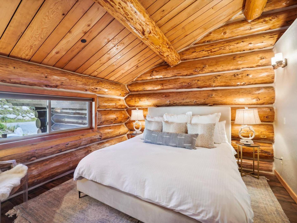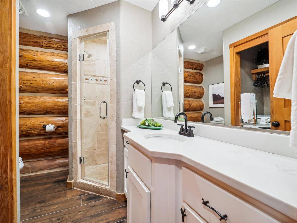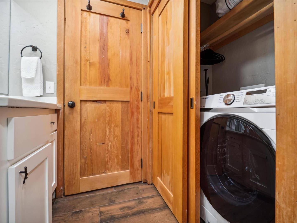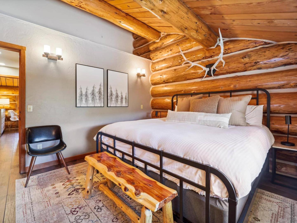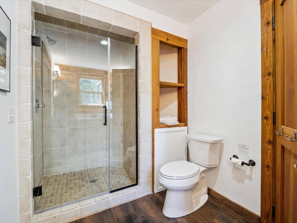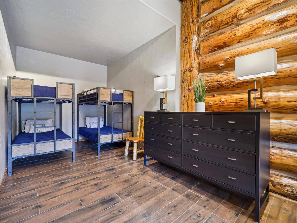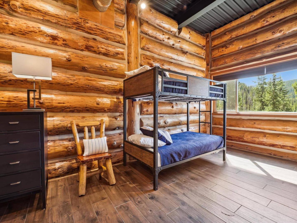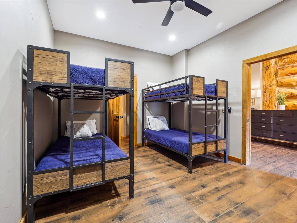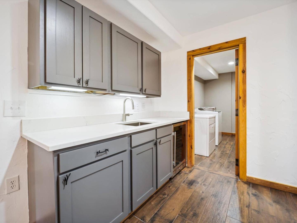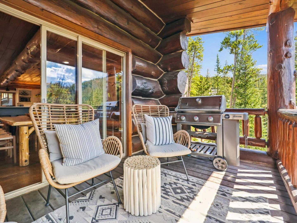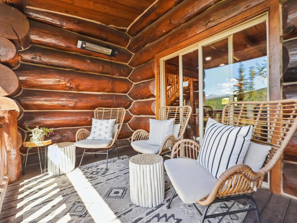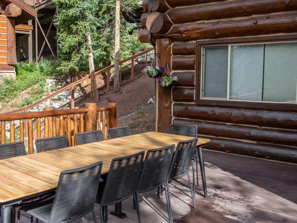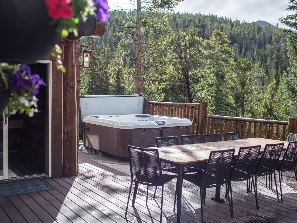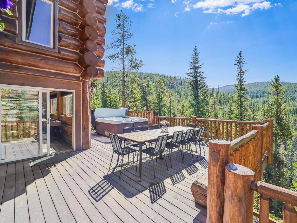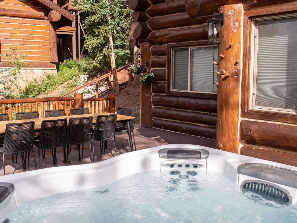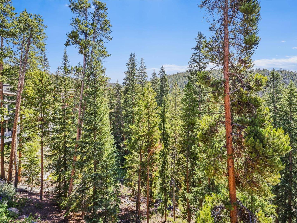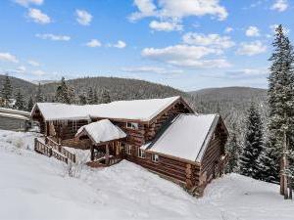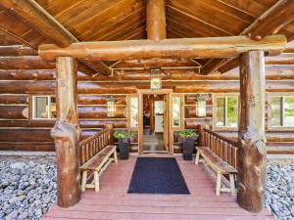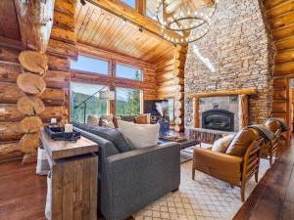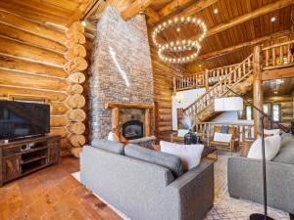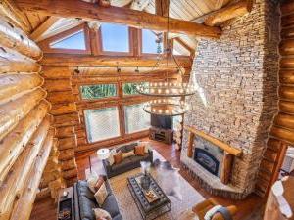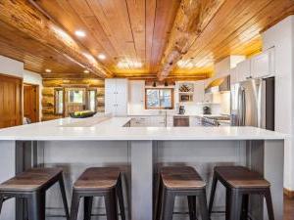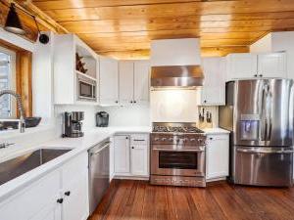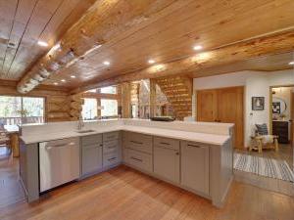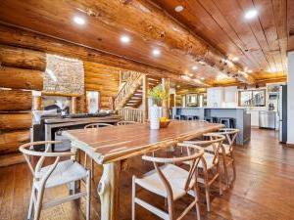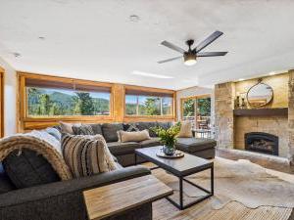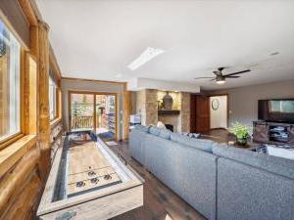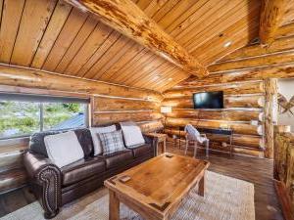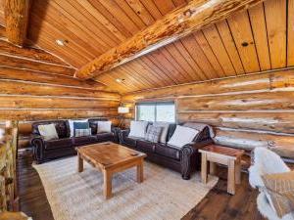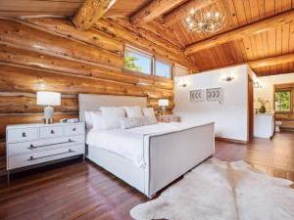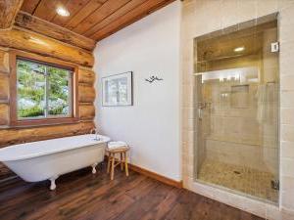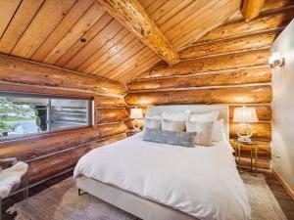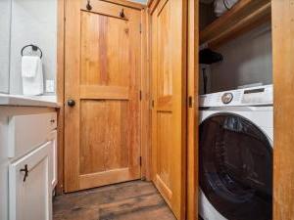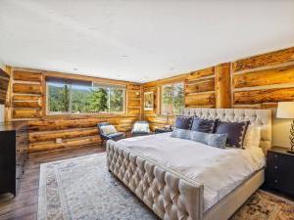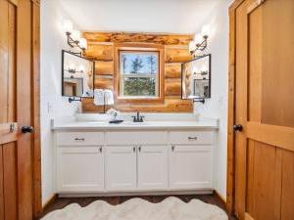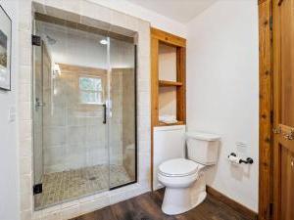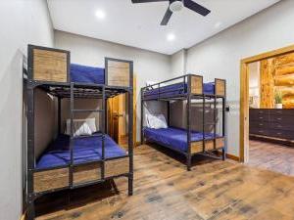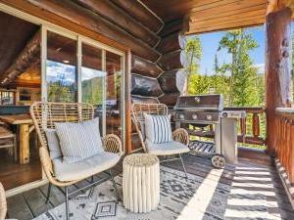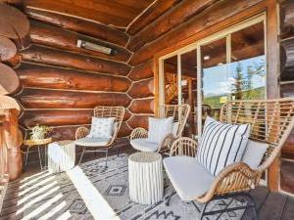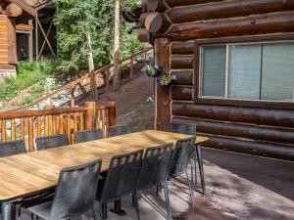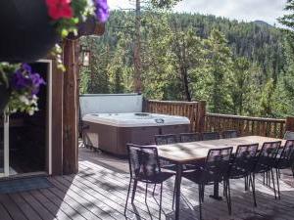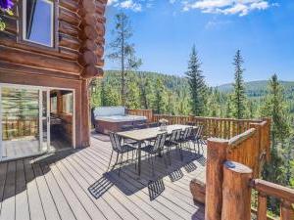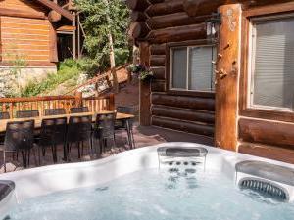Modern Log Cabin
Set under two-story ceilings with large windows framing the living space, the great room of this 5 bedroom custom log home with 5.5 bathrooms presents a warm and open gathering space for relaxing and entertaining. Centered on a spectacular stone fireplace, the living room offers comfortable furnishings, a flatscreen television, and access to the large deck boasting outdoor furnishings and a barbecue grill.
Located just off of the living room, the dining area is equipped with seating for 10 guests while the adjacent breakfast bar will accommodate another 8 guests. Open to the living room and dining area, the spacious kitchen features a contemporary design with stainless steel appliances including a 6-burner gas range and oversized basin sink. Overlooking the living room is a cozy loft area appointed with several sofas, a desk, and flatscreen television.
Head down to the lower level to find the family room equipped with a large sectional sofa, flatscreen television, fireplace, and shuffleboard table. Just off of the family room is a den area that features a Foosball table and an air hockey table. Step through the glass doors in the family room onto the back deck offering a large table and chairs as well as the private hot tub.
Designed to accommodate up to 16 guests, when utilizing the sleeper sofa in the loft, the 5 bedrooms are spread over multiple levels of the home. Four bedrooms, one on the upper level, one on the main level, and two on the lower level, are furnished with King beds. Two of the king bedrooms have private bathrooms while the two on the lower level share a bathroom with the bunk room that offers three sets of Twin bunk beds.
HOME AT A GLANCE:
- 5 Bedrooms / 5.5 Baths (5 Full/1 Half) / 5351 square feet / 3 Levels
- Bedding- 4 Kings, 3 Twin over Twin Bunks (6 Twins), 1 Sleeper Sofa
- Distance to Slopes – 4.3 miles to Peak 9 base / 3.5 Miles to BreckConnect Gondola
- Distance to Shuttle – 0.2 mile (3 min. walk)
- Distance to Main Street – 3.1 miles to Main Street @ Wellington
- Living Room – Flat-screen television, gas fireplace, open to kitchen & dining areas, guest bathroom
- Dining Capacity – Up to 18 people (10– dining area table / 8 barstools-kitchen bar)
- Family Room - Flat-screen television, gas fireplace, large sectional sofa (lower level)
- Game Area - Foosball & Junior size Ping-Pong table (lower level off family room)
- Loft Area - 1 sleeper sofa (upper level)
- High Speed Internet
- Laundry – Full-size washer & dryer (lower level), full-size stack washer & dryer
- Deck - Propane grill (main level - off dining)
- Deck - Hot tub & seating area (lower level - off family room)
- Parking - 2 car garage
BEDROOM CONFIGURATION:
Primary Bedroom (main level):
- King-size bed
- Flat-screen television
- Full-size stack washer & dryer (master closet)
- Private bath with walk-in shower, free-standing bathtub, 2 sinks & private toilet
2nd Primary Bedroom (lower level):
- King-size bed
- Flat-screen television
- Private bath with walk-in shower, jetted bathtub, 2 sinks & private toilet
Guest Bedroom (lower level):
- King-size bed
- Shared bath with walk-in shower & 1 sink (shared with family/game room)
Bunk Bedroom (lower level):
- 3 Twin over Twin bunks (6 twins)
- Shared bath with walk-in shower, 1 sink & private toilet (shared with other bunk room)
Guest Bedroom (upper level):
- King-size bed
- Shared bath with walk-in shower & 1 sink
Please inquire with your Rocky Mountain Getaways Vacation Consultant for current bedding and amenities as furnishings and amenities are subject to change in vacation rentals. Ski & shuttle access dependent on snow conditions and resort operations, particularly during early and late season as well as low-snow seasons.
Amenities :
- Balcony/Deck
- Fully Equipped Kitchen
- Internet Access
- Free Shuttle Access
- Jetted Tub
- Private Garage
- Private Hot Tub
- Vehicle Required
- Washer/Dryer in Unit
- 4X4 Recommended
Property Request Form
"*" indicates required fields
Oops! We could not locate your form.











