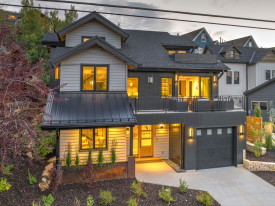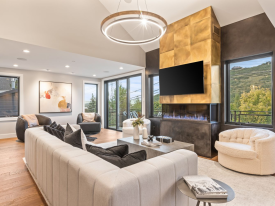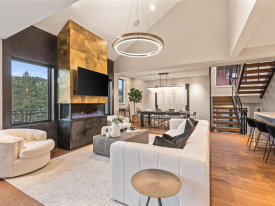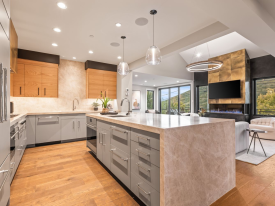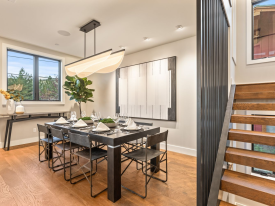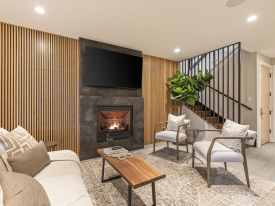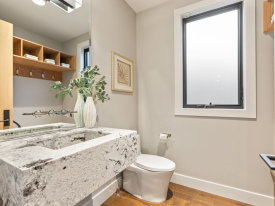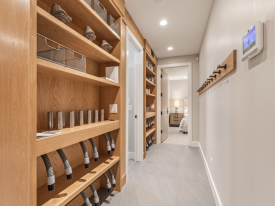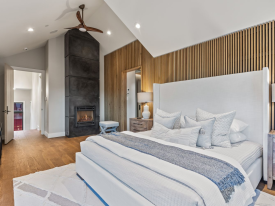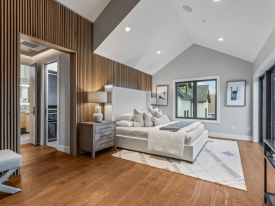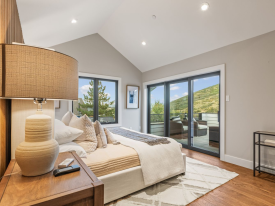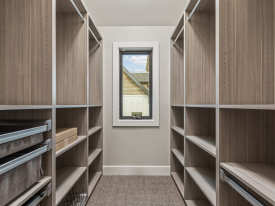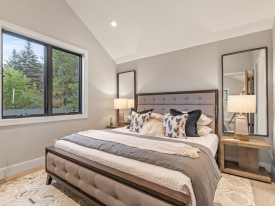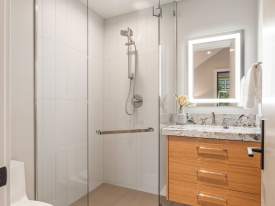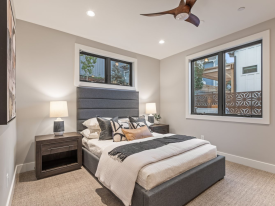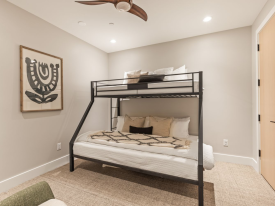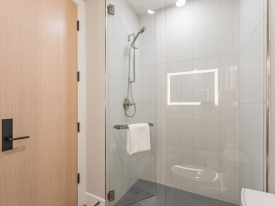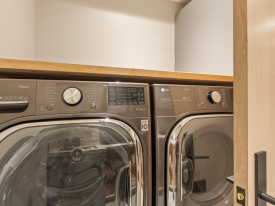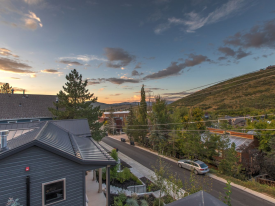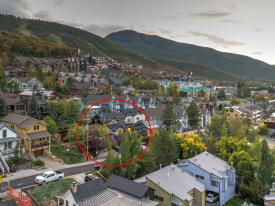Norfolk House
Contemporary elegance in the heart of Old Town Park City, where you are a 5-8 minute walk to the base of the Park City Mountain Resort as well as all of the shops and restaurants in the downtown core, your group of up to 11 guests will find Norfolk House to be the ultimate base for a most enjoyable and memorable mountain vacation experience. Offering 5 bedrooms in a split-level layout that includes multiple living spaces and preferred vacation amenities, luxury, comfort and convenience are defined in this magnificent mountain retreat.
Occupying the main level of this 5 bedroom vacation home with 4.5 bathrooms is an open concept living space incorporating a gourmet kitchen, dining area and living room into a spacious area for the entire group to gather and entertain. Designer furnishings focused on a television and gas fireplace adorn the living room with plenty of windows and a glass sliding door, leading to a furnished deck, framing the room. A wet bar and large wine fridge are also located in the living room.
Eight guests are accommodated at the adjacent dining table with four more chairs at the breakfast bar. Custom cabinetry and polished stone countertops are featured in the kitchen, equipped with high-end appliances, that overlooks the living space. Down the hall is the back deck with outdoor seating and a barbecue grill.
Above the living room is a cozy loft area outfitted with a desk and cabinetry. Located on the lower entry level is a family room with a sitting area in front of a gas fireplace and television, with a wet bar adding to guest convenience. This level also includes a ski prep area boasting built-in boot heaters, a bench and plenty of hooks and cubbies for gear storage. Step out to the back patio to relax in the private hot tub after a day of fun on the mountain.
Furnished with a King bed and featuring a gas fireplace, private deck and luxurious private bathroom with dual vanities, a soaking tub, and steam shower, the primary bedroom sits on the upper level. Another bedroom with a King bed and private bathroom is also located on the top level off of the loft. Located on the main level is a guest bedroom offering a King bed and private bathroom with walk-in shower. Two guest bedrooms are on the lower level, one is furnished with a Queen bed and includes a private bathroom while the other has a Twin over Queen bunk bed and an attached bathroom.
Please inquire with your Rocky Mountain Getaways Vacation Consultant for current bedding and amenities as furnishings and amenities are subject to change in vacation rentals. Ski & shuttle access dependent on snow conditions and resort operations, particularly during early and late season as well as low-snow seasons.Eight guests are accommodated at the adjacent dining table with four more chairs at the breakfast bar. Custom cabinetry and polished stone countertops are featured in the kitchen, equipped with high-end appliances, that overlooks the living space. Down the hall is the back deck with outdoor seating and a barbecue grill.
Above the living room is a cozy loft area outfitted with a desk and cabinetry. Located on the lower entry level is a family room with a sitting area in front of a gas fireplace and television, with a wet bar adding to guest convenience. This level also includes a ski prep area boasting built-in boot heaters, a bench and plenty of hooks and cubbies for gear storage. Step out to the back patio to relax in the private hot tub after a day of fun on the mountain.
Furnished with a King bed and featuring a gas fireplace, private deck and luxurious private bathroom with dual vanities, a soaking tub, and steam shower, the primary bedroom sits on the upper level. Another bedroom with a King bed and private bathroom is also located on the top level off of the loft. Located on the main level is a guest bedroom offering a King bed and private bathroom with walk-in shower. Two guest bedrooms are on the lower level, one is furnished with a Queen bed and includes a private bathroom while the other has a Twin over Queen bunk bed and an attached bathroom.
Amenities :
- Balcony/Deck
- Fully Equipped Kitchen
- Internet Access
- Free Shuttle Access
- Private Garage
- Private Hot Tub
- Walk to Slopes
- Walk to Town
- Walking Distance to Slopes (More than 300 yards)
- Washer/Dryer in Unit
Property Request Form
"*" indicates required fields
Oops! We could not locate your form.
- Home>>
- Park City>>
- Lodging Guide>>
- Norfolk House>>











