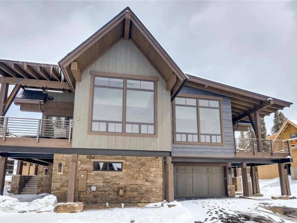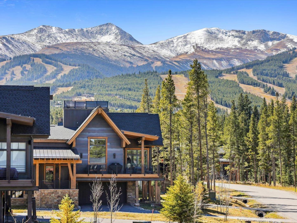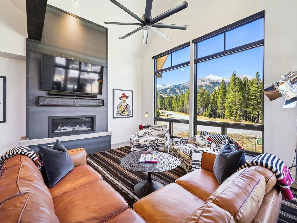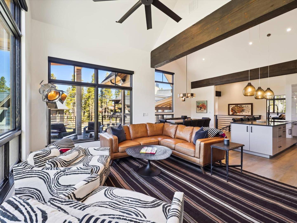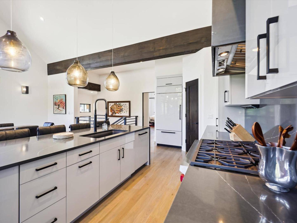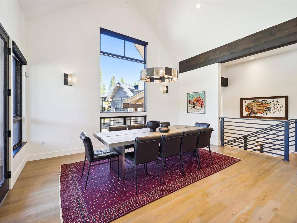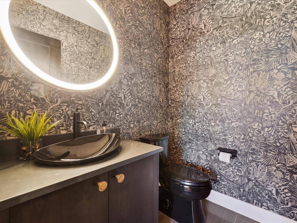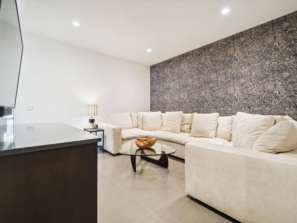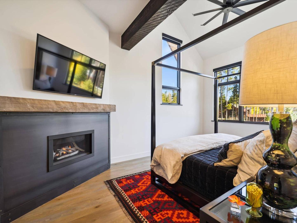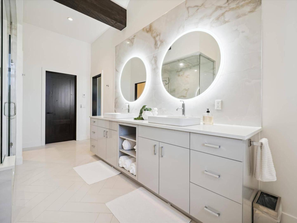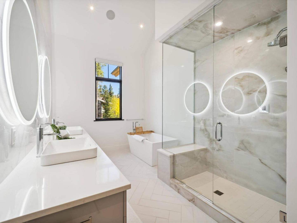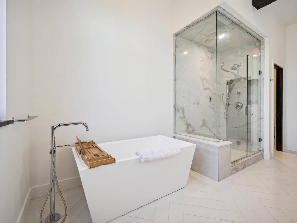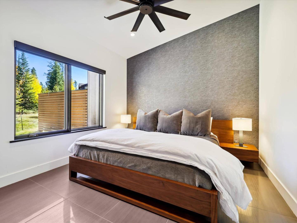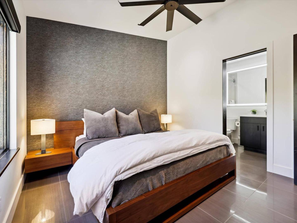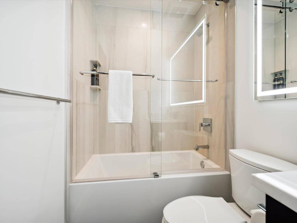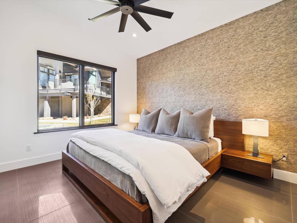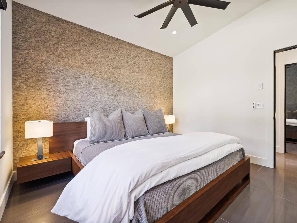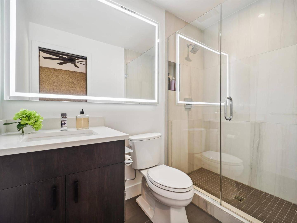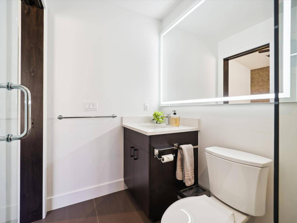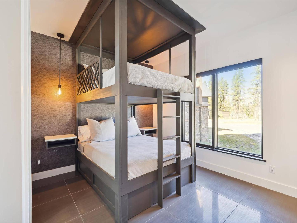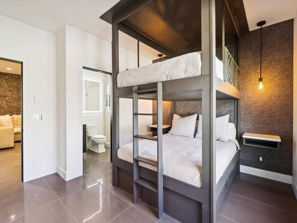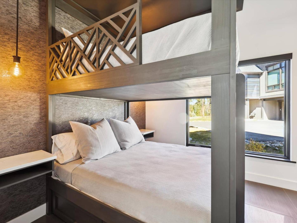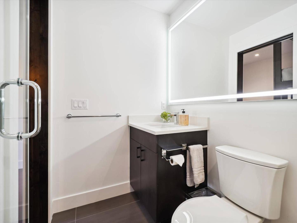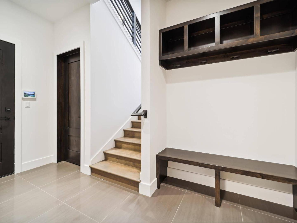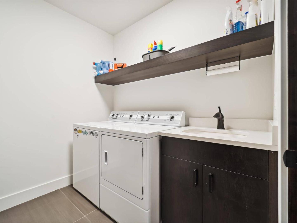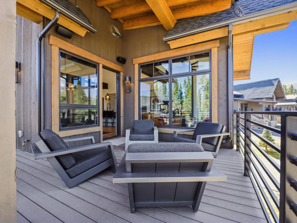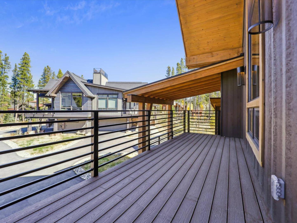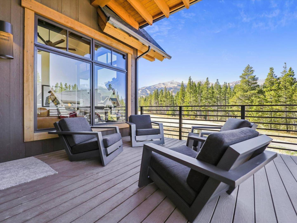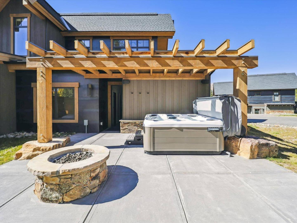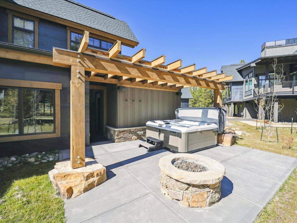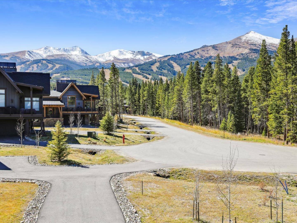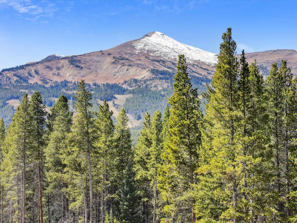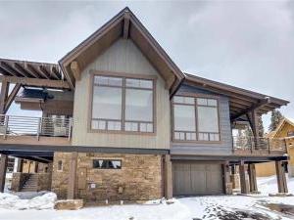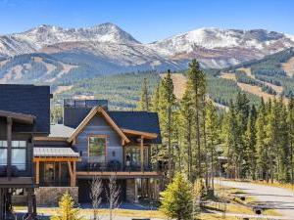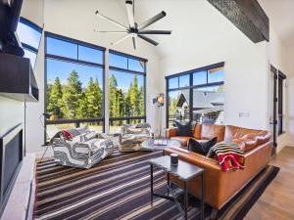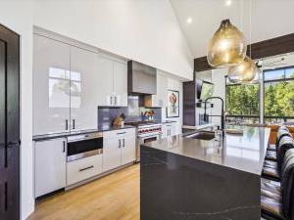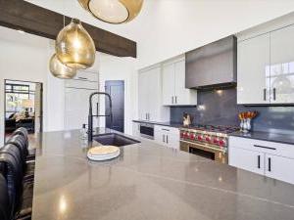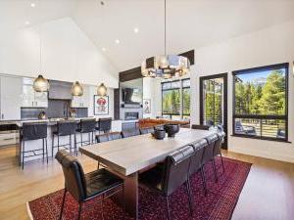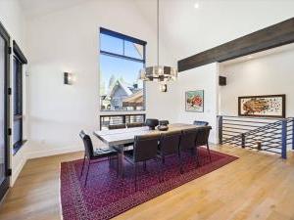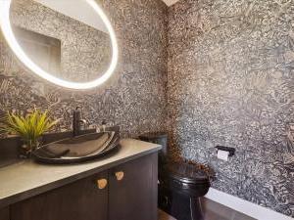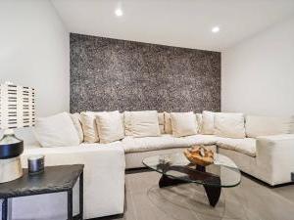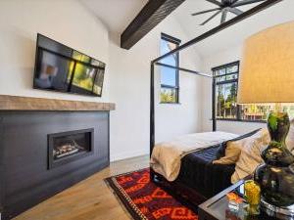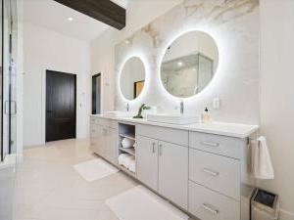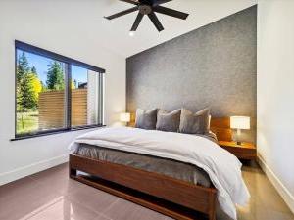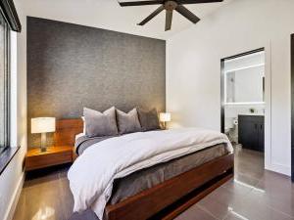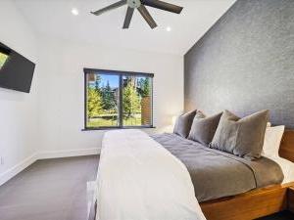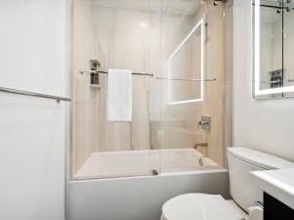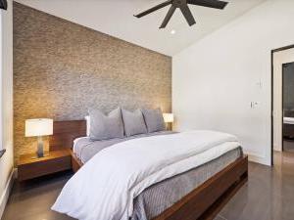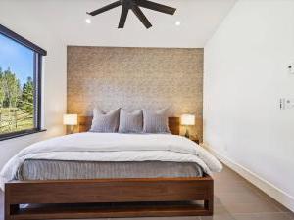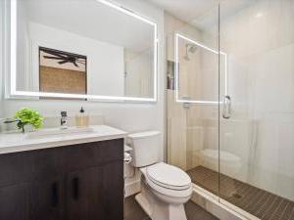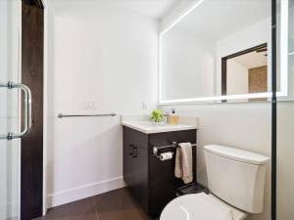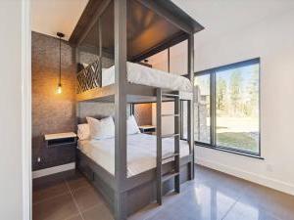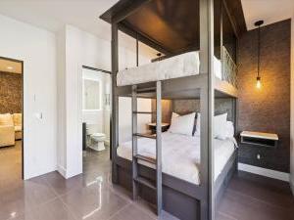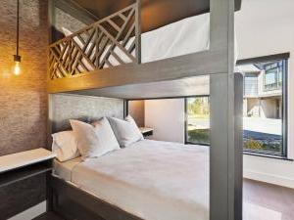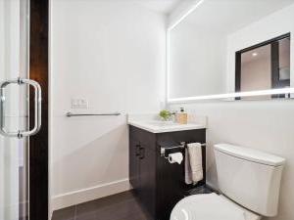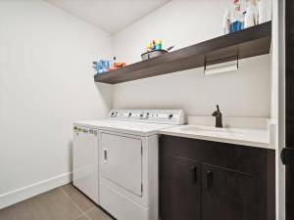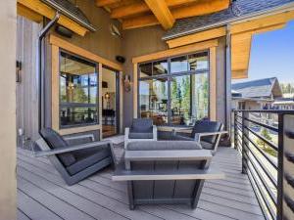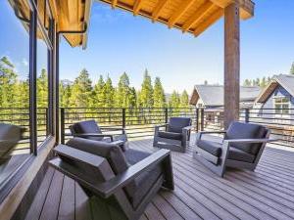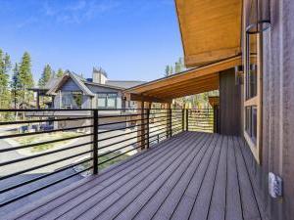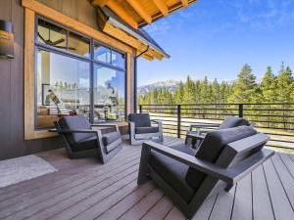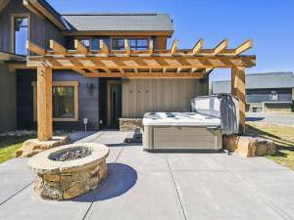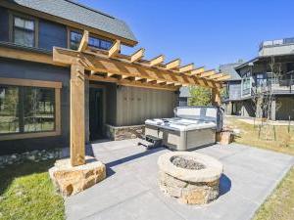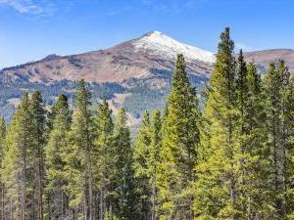Outside the Bubble Retreat
Nestled in a quiet neighborhood on Peak 8 with free shuttle service to the ski slopes and downtown a 2 minute walk away, Outside the Bubble Retreat offers luxuriously appointed vacation accommodations in a location that is minutes from all of the adventures on the mountain as well as the action on Breckenridge's bustling Main Street. Providing the ideal base for families or groups of friends, this 4 bedroom duplex vacation home is a spacious residence with multiple living areas spread over two levels and an impressive offering of preferred vacation amenities to please the most discriminating travelers in your group.
Light and open, the main level great room of this 4 bedroom duplex vacation home with 4.5 bathrooms is the perfect space for the entire group of up to 10 guests to gather and entertain. Quality furnishings adorn the cozy living room which is framed by large windows and features a flatscreen television above a gas fireplace. Just off of the living room is a dining area with seating for 10 guests and access to the deck offering a variety of outdoor furnishings and a barbecue grill. Overlooking the living space is a gourmet kitchen boasting high-end appliances, polished stone countertops and a breakfast bar seating 4 guests.
Located on the lower level, the family room is appointed with a large sectional sofa and flatscreen television, the ideal setting for movie night. Step out onto the back patio to relax in the private hot tub after a day of mountain adventures or roast marshmallows around the fire pit.
Four bedrooms are spread over two levels to accommodate up to 10 guests. Outfitted with a King bed, gas fireplace and private bathroom with a dual sink vanity and steam shower, the primary bedrooms is located on the main level. Three guest bedrooms are situated on the lower level off of the family room. Two of the lower level bedrooms are furnished with Queen beds and include private bathrooms, the third is a bunkroom equipped with a Queen over Queen bunk bed and an attached bathroom.
PROPERTY AT A GLANCE:
Primary Bedroom (Main level):
Located on the lower level, the family room is appointed with a large sectional sofa and flatscreen television, the ideal setting for movie night. Step out onto the back patio to relax in the private hot tub after a day of mountain adventures or roast marshmallows around the fire pit.
Four bedrooms are spread over two levels to accommodate up to 10 guests. Outfitted with a King bed, gas fireplace and private bathroom with a dual sink vanity and steam shower, the primary bedrooms is located on the main level. Three guest bedrooms are situated on the lower level off of the family room. Two of the lower level bedrooms are furnished with Queen beds and include private bathrooms, the third is a bunkroom equipped with a Queen over Queen bunk bed and an attached bathroom.
PROPERTY AT A GLANCE:
- 4 Bedrooms / 4.5 Baths (4 full / 1 half) / 2570 square feet / 2 levels
- Bedding – 3 kings & a queen over queen bunkbed
- Distance to Slopes – 1.3 miles (Breck Connect Gondola)
- Distance to Shuttle – .2 miles
- Distance to Main Street – 1.2 miles (Main St & Ski Hill Rd)
- Living Room – Gas fireplace, Large TV (Main level)
- Dining Capacity – Up to 14 people (10 – dining area table / 4 - bar)
- Family / Media Area – Large TV & seating (Lower level)
- High Speed Internet
- Laundry
- Patio - Private hot tub & Gas firepit (Off of lower level)
- Deck - Seating, Gas grill, Gas firepit (Off of Main level)
- 1 car garage & 2 outdoor spaces
Primary Bedroom (Main level):
- King-size bed
- Flat-screen television
- Gas fireplace
- Attached bath with tub, steam shower, and dual sink vanity
- King-size bed
- Flat-screen television
- Attached bath with a shower/tub combo
- King-size bed
- Flat-screen television
- Attached bath with a walk-in shower
- Queen over queen bunk bed
- Attached bath with a walk-in shower
Amenities :
- Balcony/Deck
- Fully Equipped Kitchen
- Internet Access
- Free Shuttle Access
- Private Garage
- Private Hot Tub
- Vehicle Required
- Washer/Dryer in Unit
- 4X4 Recommended
Property Request Form
"*" indicates required fields
Oops! We could not locate your form.











