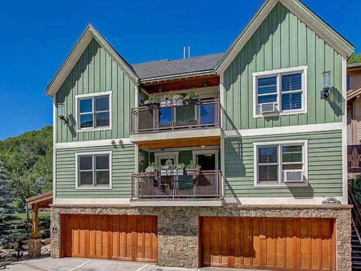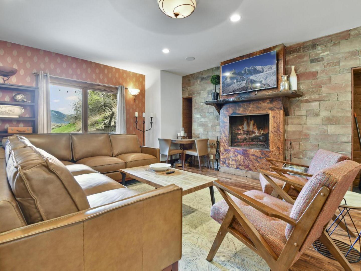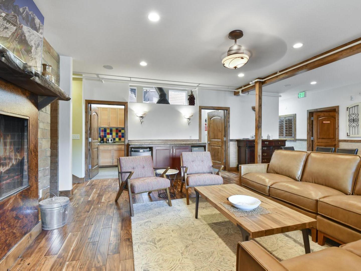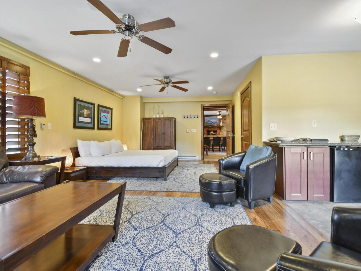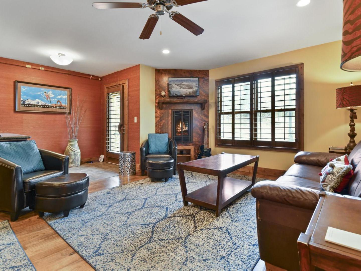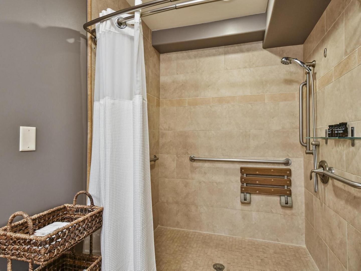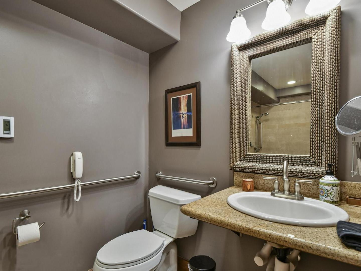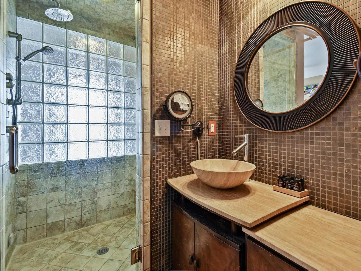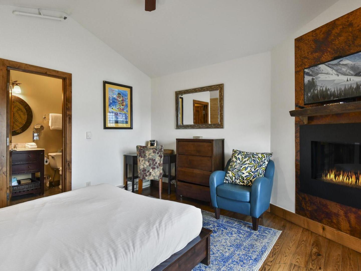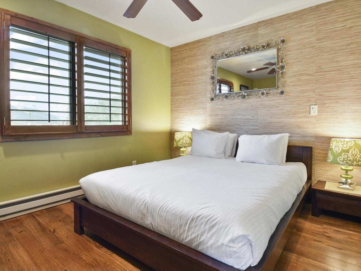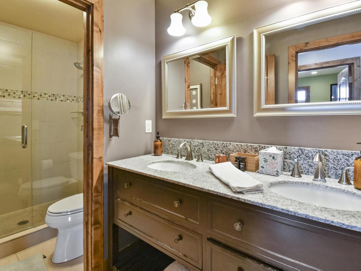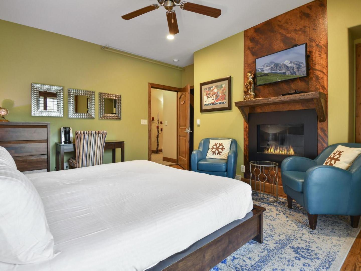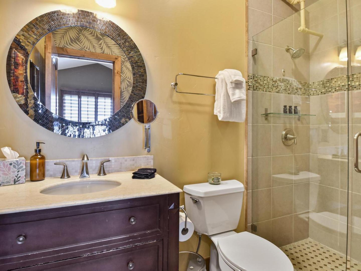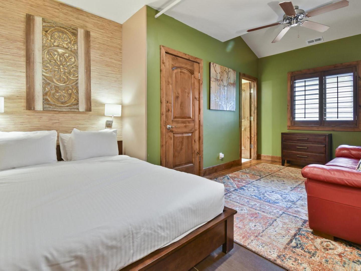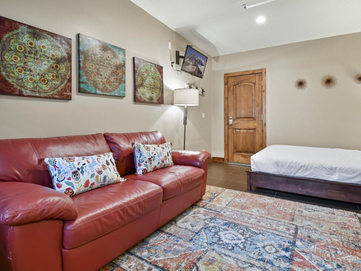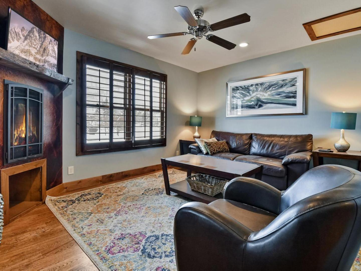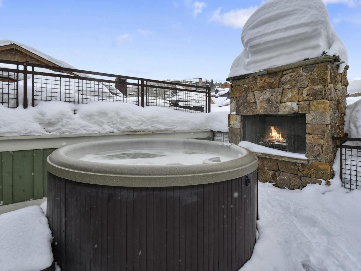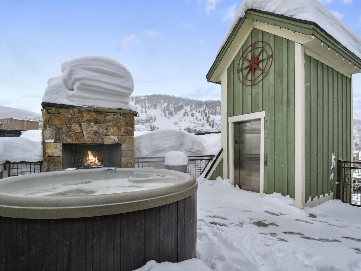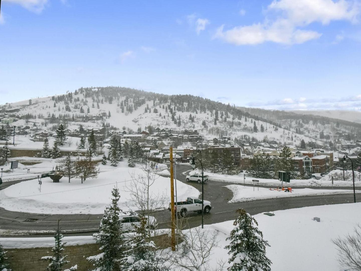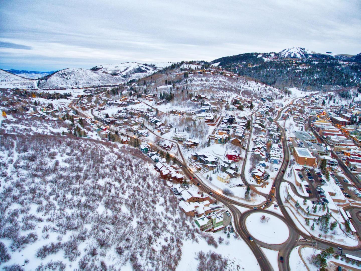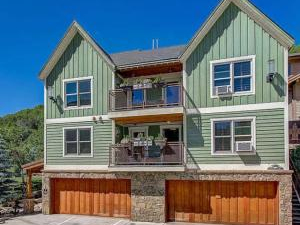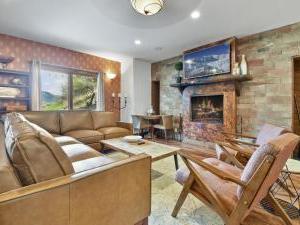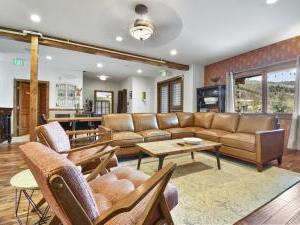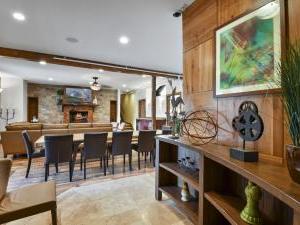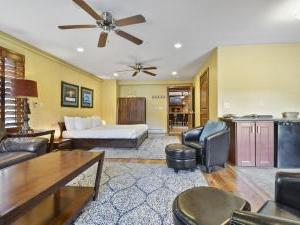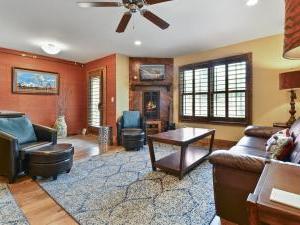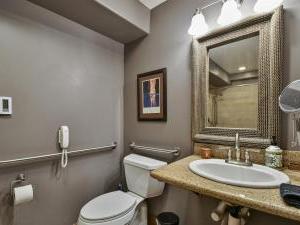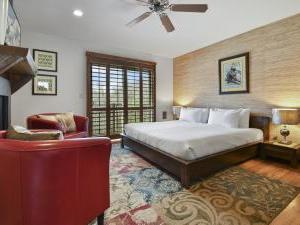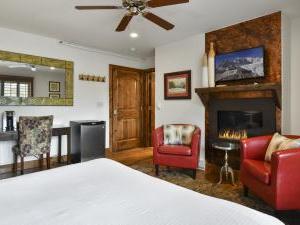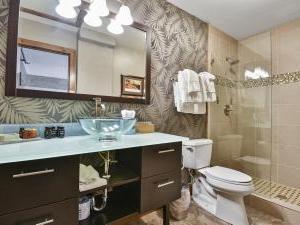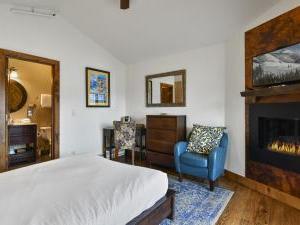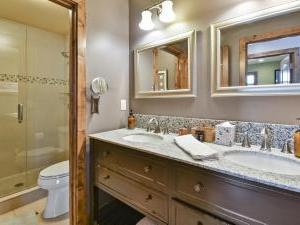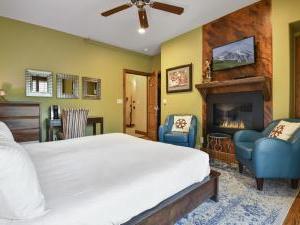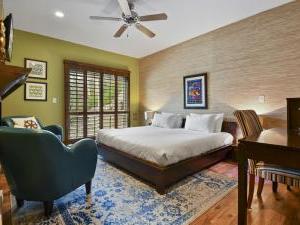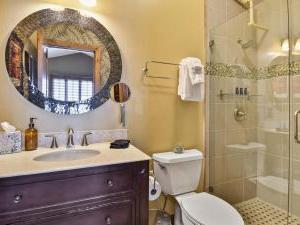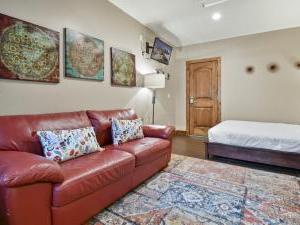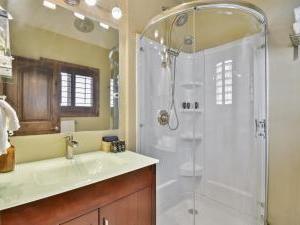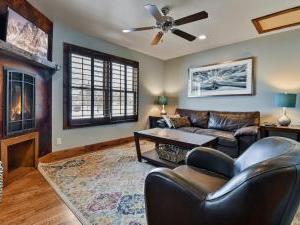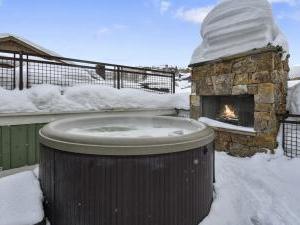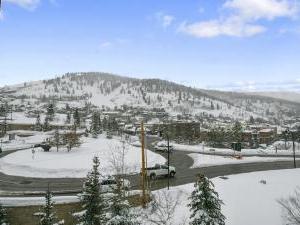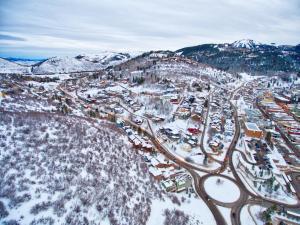Pearl Retreat
Ideally located just a short walk from all of the shops, restaurants and nightlife in downtown Park City with free shuttle service to the Deer Valley and Park City ski slopes steps away, Pearl Retreat offers premier vacation accommodations that are convenient to all of the Park City vacation attractions. Quality and location are the highlights of this 8 bedroom private vacation home designed to comfortably accommodate up to 16 guests within its expansive multi-level layout. Enjoy all of the amenities of home while exploring all of the fun and excitement right outside of the door.
Spacious and open, the main level living area of this 8 bedroom, 9 bathroom vacation home features a comfortably furnished sitting area centered on a fireplace and flatscreen television with a small game or dining table seating 4 guests. Behind the large leather sectional sofa lies a wet bar and dining area with seating for up to 10 guests. French doors off the dining area lead to an outside furnished deck with gorgeous mountain views and a barbecue grill. The thoughtfully designed kitchen features an expansive island bordering the 4-stool breakfast bar and full array of appliances.
Escape to the cozy den appointed with leather sofas and a gas fireplace to relax away from the larger group. Prepare for the day's adventures in the convenient ski room with lockers, benches and plenty of storage. End the day by relaxing in the private hot tub located on the rooftop and next to an outdoor fireplace.
Eight bedrooms are distributed over the 3 levels of the 5,500 square foot residence, providing sleeping accommodations for up to 16 guests. Two bedrooms are located on the main level, one is the primary suite outfitted with a King bed, gas fireplace and private bathroom while the other is a guest bedroom also boasting a King bed and private bathroom. A third bedroom with a King bed and private bathroom is located on the upper level of the home. Five second level bedrooms, all including private bathrooms, can be accessed by stairs or the home's elevator; four are furnished with Queen beds and one offers a King bed.
BEDROOM CONFIGURATION:
Main Floor:
Escape to the cozy den appointed with leather sofas and a gas fireplace to relax away from the larger group. Prepare for the day's adventures in the convenient ski room with lockers, benches and plenty of storage. End the day by relaxing in the private hot tub located on the rooftop and next to an outdoor fireplace.
Eight bedrooms are distributed over the 3 levels of the 5,500 square foot residence, providing sleeping accommodations for up to 16 guests. Two bedrooms are located on the main level, one is the primary suite outfitted with a King bed, gas fireplace and private bathroom while the other is a guest bedroom also boasting a King bed and private bathroom. A third bedroom with a King bed and private bathroom is located on the upper level of the home. Five second level bedrooms, all including private bathrooms, can be accessed by stairs or the home's elevator; four are furnished with Queen beds and one offers a King bed.
BEDROOM CONFIGURATION:
Main Floor:
- Primary Bedroom: King Bed, Private Bathroom with Shower
- Guest Bedroom: King Bed, Private Bathroom with Shower with built-in seat
- Guest Bedroom: Queen Bed, Private Bathroom with Shower
- Guest Bedroom: Queen Bed, Private Bathroom with Shower
- Guest Bedroom: Queen Bed, Private Bathroom with Shower
- Guest Bedroom: King Bed, Private Bathroom with Shower
- Guest Bedroom: Queen Bed, Private Bathroom with Shower
- Guest Bedroom: King Bed, Private Bathroom with Shower
Amenities :
- Balcony/Deck
- Fully Equipped Kitchen
- Internet Access
- Free Shuttle Access
- Private Garage
- Private Hot Tub
- Walk to Town
- Washer/Dryer in Unit
Property Request Form
"*" indicates required fields
Oops! We could not locate your form.
- Home>>
- Park City>>
- Lodging Guide>>
- Pearl Retreat>>











