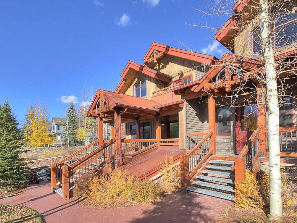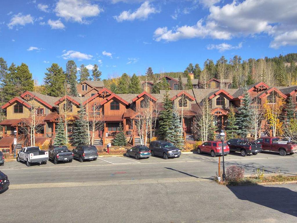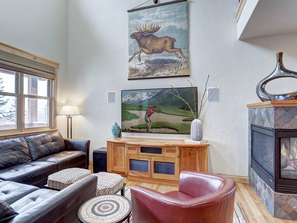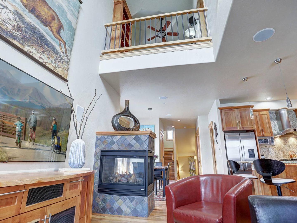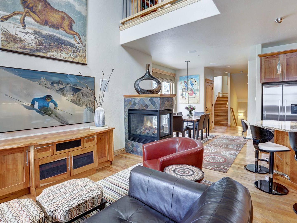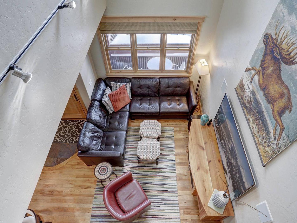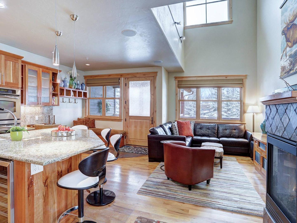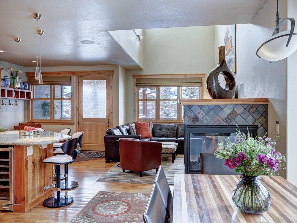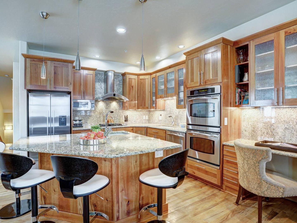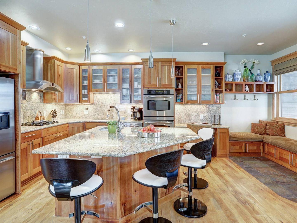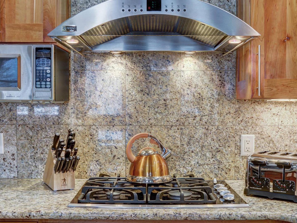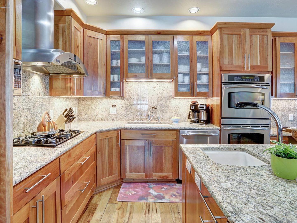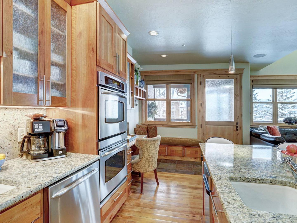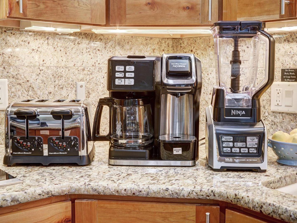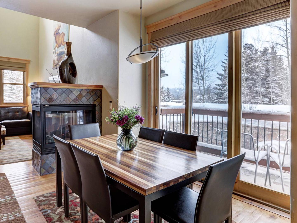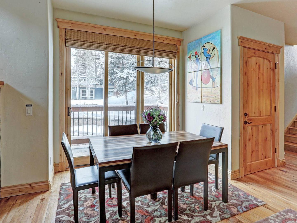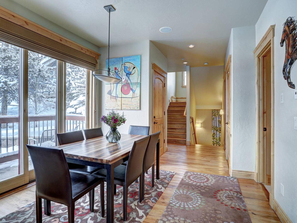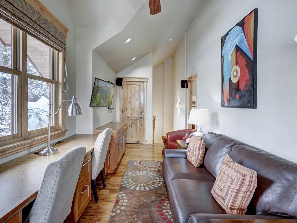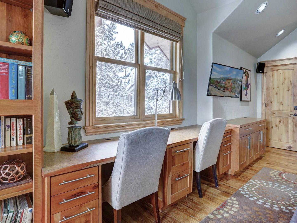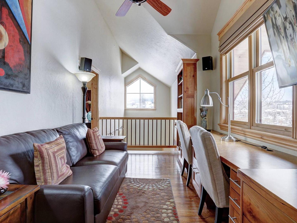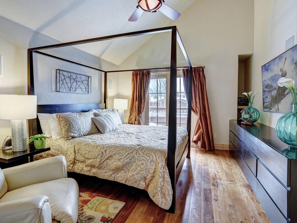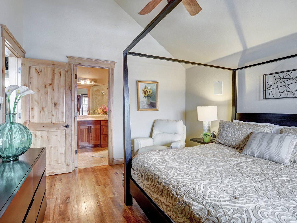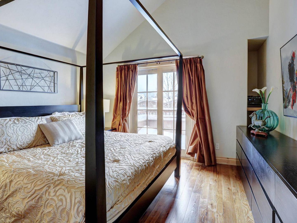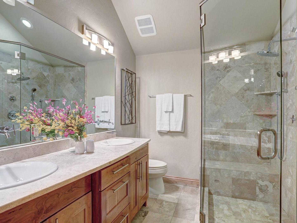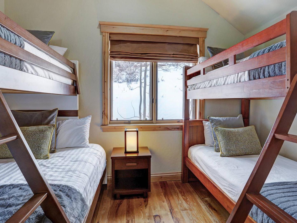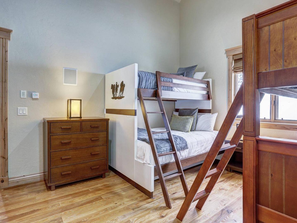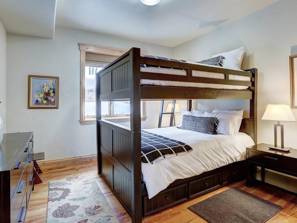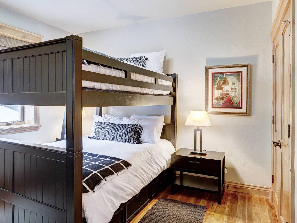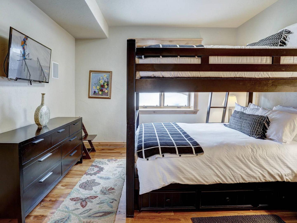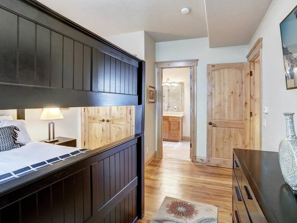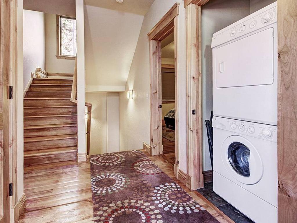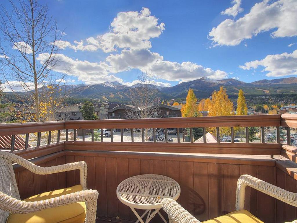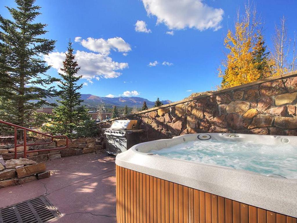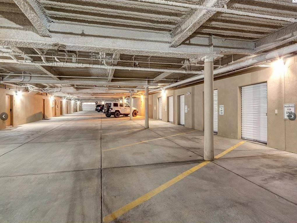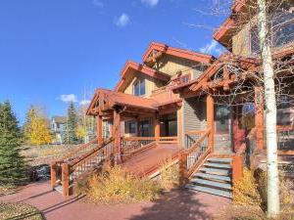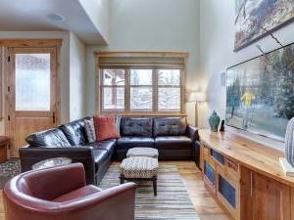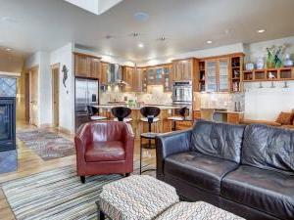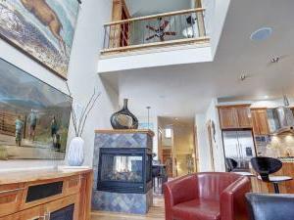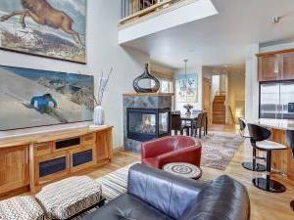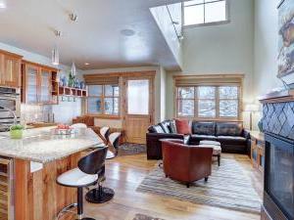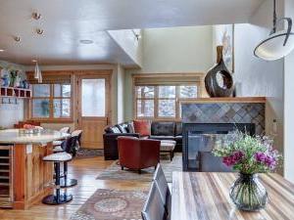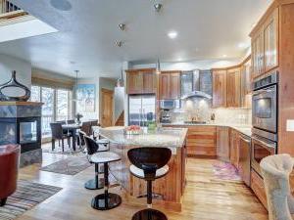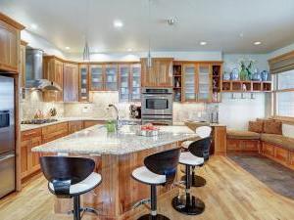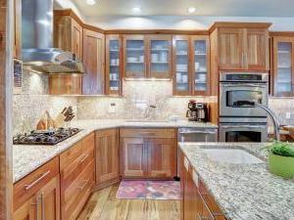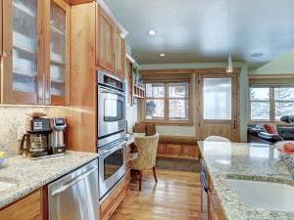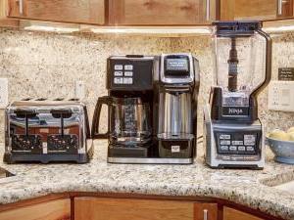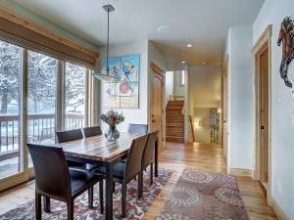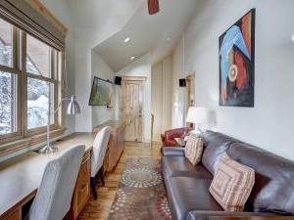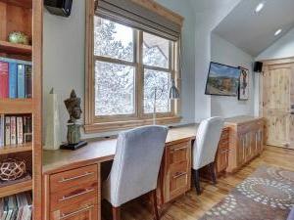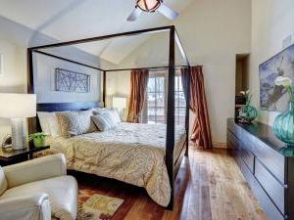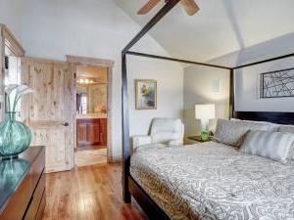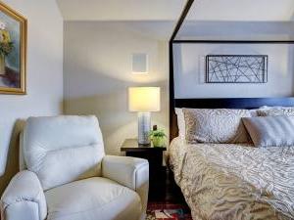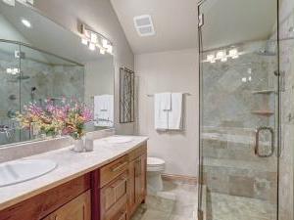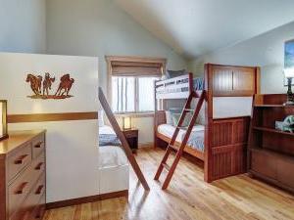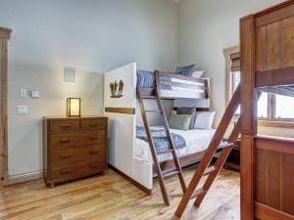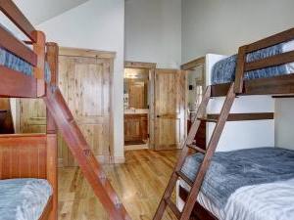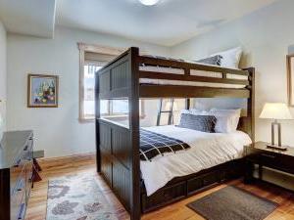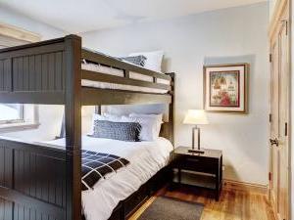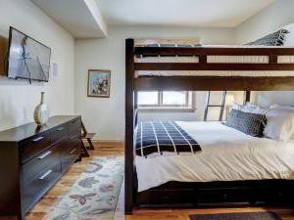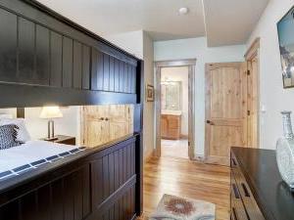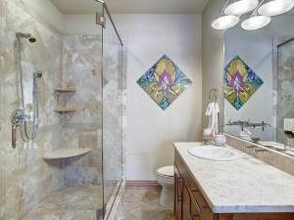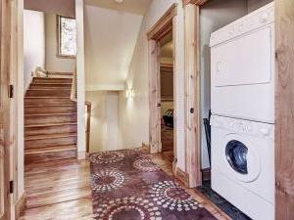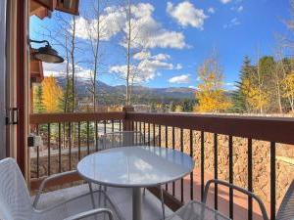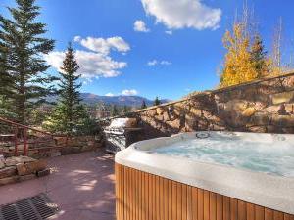Placer Ridge Lookout
Experience the beauty and adventure that Breckenridge has to offer at Placer Ridge Lookout, a tri-level vacation townhome located one block from Main Street, under a mile from the base of Peak 9, and a half of a block from the complimentary shuttle stop. Offering 3 bedrooms with 3 bathrooms, up to 6 guests can spread out among 1,671 square feet of modern living space with all of the comforts of home and preferred vacation amenities.
Designed for entertaining, the main level great room is an open space where the entire group can gather. Featuring a sectional leather sofa centered on a large screen television, the living room is separated from the dining area by a gas fireplace. Overlooking the living room, the gourmet kitchen is equipped with granite countertops, stainless steel appliances, custom cabinets, and a convenient breakfast bar with four stools. In the adjacent dining area, a lovely table can accommodate up to six guests, and includes access to the deck offering a table and chairs.
For added room to hang out and relax, an upstairs loft-like space features a wall-mounted flat screen television, a leather sofa, and built-in desks. This amazing townhome also features two garage spaces, a garage-level mud room, and a stackable washer and dryer. With its prime location at the end of the building, guests are also adjacent to the community hot tub and grilling area.
Three tastefully furnished bedrooms are spread across Placer Ridge Lookout’s multi-level floor plan, designed with guests comfort in mind. Perched on the upper level, the primary bedroom features tons of natural light, a King bed, and a flatscreen television with Apple TV. Enjoy a private bathroom boasting a walk-in double head shower and dual sinks. Also on the upper level, bedroom two offers a Captain's Bunk with a Twin over Queen, Twin over twin Bunk, and a Twin trundle bed along with a private bathroom featuring a shower/bathtub combination. Guest room three sits on the main level, outfitted with a Queen over Queen Bunk bed plus a Twin trundle bed, flatscreen television, and accesses the hall bathroom with a walk-in shower.
HOME At A GLANCE
- 3 Bedrooms / 3 Bath (3 Full) / 1,871 s.f. / 3 floors
- Bedding – 1 King, 1 Captain's Bunk (Queen over Queen) + Twin Trundle, 1 Captain’s Bunk (Twin over Queen) + Twin Trundle & 1 Single Bunk (Twin over Twin)
- Distance to Slopes – 0.8 miles to base of Peak 9
- Distance to Shuttle – ½ block (1-minute walk)
- Distance to Main St – 1 block (2-minute walk)
- Living Room – Gas fireplace & flat screen TV with DVD player
- Dining Capacity – Up to 10 people (6 – dining area table, 4 – kitchen island)
- High Speed Internet
- Stackable washer & dryer located on main level
- Outdoor patio – Located off of dining area
- Complex Amenities – Common area hot tub, gas grill & underground parking
BEDROOM CONFIGURATION
Primary Bedroom (Upper Level):
- King-size bed
- Flat screen TV with Apple TV
- Private bath with walk-in double head shower & 2 sinks
Bunk Bedroom (Upper Level):
- Captains Bunk (Twin over Queen) + Twin Trundle
- Single Bunk (Twin over Twin)
- Private bath with combination bathtub/shower & 1 sink
Bunk Bedroom (Main Level):
- Captain's Bunk (Queen over Queen) + Twin Trundle
- Flat screen TV
- Shared bath with walk- in shower & 1 sink
Please inquire with your Rocky Mountain Getaways Vacation Consultant for current bedding and amenities as furnishings and amenities are subject to change in vacation rentals. Shuttle access dependent on resort operations, particularly during early and late season.
Amenities :
- Balcony/Deck
- Common Hot Tub
- Fully Equipped Kitchen
- Internet Access
- Free Shuttle Access
- Walk to Town
- Washer/Dryer in Unit
Property Request Form
"*" indicates required fields
Oops! We could not locate your form.











