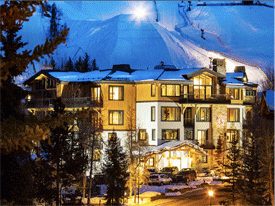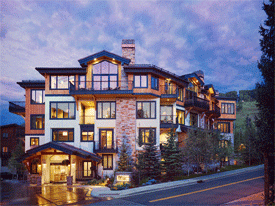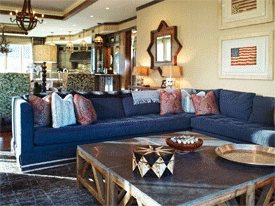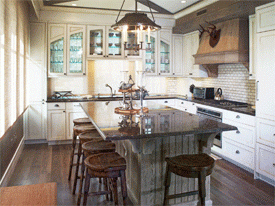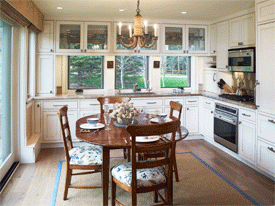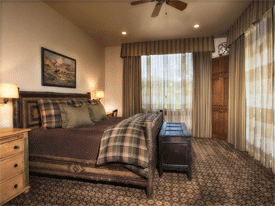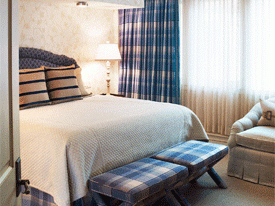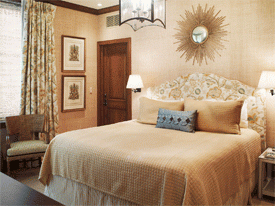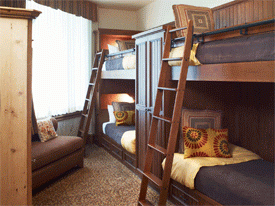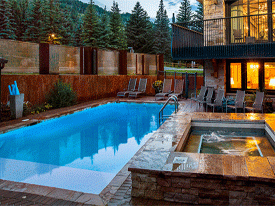Rams-Horn Lodge
Explore the majesty that is Vail, Colorado from the boutique Rams-Horn Lodge where the ski slopes form the most breathtaking backdrop for the most idyllic Rocky Mountain adventure. Designer appointed 1-5 bedroom vacation rentals provide the most inviting retreat in a prime location that is within a five minute walk to the lifts in the Golden Peak base area as well as Gondola One in Vail Village. With all of the amazing Vail vacation attractions just steps away from the Rams-Horn Lodge you will find this location to be one of the most convenient to everything that makes Vail one of the most prestigious vacation destinations in the country.
Individually owed and appointed, each of the fully equipped condominiums at Rams-Horn lodge boast a unique atmosphere of elegance and sophistication. Offering spacious layouts that include a cozy living area with a fireplace, full kitchen (except in the one hotel room), dining area, private bedrooms, and balconies with slope, mountain, or valley views. Your vacation will be attended to by a courteous staff and will be enjoyed with prime vacation amenities that include daily housekeeping, on-site parking, WiFi, ski storage, an exercise room, lobby with coffee and snacks, front desk from 9am-5pm, and an outside heated pool and Jacuzzi. Guest also enjoy access to the facilities at the Vail Athletic Club and Spa; a short walk from the property.
HOTEL-STYLE SUITE
- Suite 7B: Single room (king or two twins,) one bath, small kitchenette with microwave, mini refrigerator, and sink, on the second floor.
ONE BEDROOMS
- Suite 1: One bedroom (king, sofa sleeper in the living room,) two baths, full kitchen, bar seating, dining table, living room, gas fireplace, washer and dryer, first floor, patio with grill. 759 square feet.
- Suite 15A: One bedroom penthouse (king,) one and a half baths, full kitchen, bar seating, dining table, living room, gas fireplace in the living room and the master, fourth floor, deck with grill and mountain views. 1587 square feet.
TWO BEDROOMS
- Suite 2: Two bedroom (king, queen, sofa sleeper in the living room,) two baths, full kitchen, bar seating, dining table, living room, gas fireplace, washer and dryer, first floor, patio with grill. 1058 square feet.
- Suite 4: Two bedroom (king, king or two twins,) two bath, full kitchen, bar seating, small dining table, living room, washer and dryer, first floor, patio with grill, mountain views through the courtyard from the master. 1014 square feet.
- Suite 8: Two bedroom deluxe (king, king or two twins,) two and a half baths, full kitchen, bar seating, dining table, living room, gas fireplace, laundry room, second floor, deck with mountain views through the courtyard from the living room. 1525 square feet.
- Suite 16: Two bedroom penthouse (king, king,) three and a half baths, full kitchen, dining table, living room, gas fireplace, den, office area, mezzanine with TV area, laundry room, fourth floor, deck with grill and mountain views. 2522 square feet.
THREE BEDROOMS
- Suite 3: Three bedroom (king, king or two twins, king or two twins, sofa sleeper in the den, which can be shut off to make a fourth bedroom,) four baths, full kitchen, kitchen table, living room, den, gas fireplace, laundry room, first floor, patio with grill, mountain views, and private pool entrance. 1759 square feet.
- Suite 7: Three bedroom (king, king or two twins, twin trundle,) three and a half baths, full kitchen, bar seating, dining table, living room, gas fireplace, laundry room, second floor, deck with grill and mountain views.
- Suite 9: Three bedroom (king, king or two twins, king, sofa sleeper in the living room) three and a half bath, full kitchen, bar seating, dining table, living room, gas fireplace in the living room and the master, washer and dryer, first floor, patio with grill and mountain views through the courtyard. 2092 square feet.
- Suite 11: Three bedroom deluxe (king, king, two sets of built in XL twin bunk beds,) three and a half bath, full kitchen, bar seating, dining table, living room, gas fireplace, washer and dryer, third floor, deck with grill and mountain views. 2169 square feet.
- Suite 15: Three bedroom (king, queen, captain bunk; twin on top, full on bottom,) three bath, full kitchen, bar seating, living room, gas fireplace, laundry room, third floor, Juliet decks. 1534 square feet.
FOUR BEDROOMS
- Suite 5: Four bedroom (king, king or two twins, king or two twins, king or two twins,) four and a half baths, full kitchen, bar seating, dining table, living room, gas fireplace, laundry room, second floor, sitting deck off of the master. 2496 square feet.
- Suite 7+7B: Combination of Suite 7 and Suite 7B makes a four bedroom (king, king or two twins, twin trundle, king or two twins) four and a half baths, full kitchen, bar seating, dining table, living room, gas fireplace, laundry room, second floor, deck with grill and mountain views. 2054 square feet.
- Suite 12: Four bedroom (king, king or two twins, king or two twins, king or two twins,) four and a half baths, full kitchen, bar seating, dining table, living room, gas fireplace, laundry room, third floor, deck with grill and mountain views. 2467 square feet.
- Suite 15+15A: Combination of Suite 15 and Suite 15A, there is an internal staircase that connects the condominiums to make a four bedroom (king, queen, captain bunk; twin on top, full on bottom, and king,) four and a half baths on the third and fourth floor. Suite 15 has a laundry room, full kitchen, gas fireplace and living room that can act as a hang out area for kids or a more casual hang out for adults. Suite 15A has a full kitchen, bar seating, dining table, living room, gas fireplace in the living room and master, deck with grill and mountain views. 3121 square feet.
FIVE BEDROOMS
- Suite 5 + 7B: Combination of Suite 5 and Suite 7B makes a five bedroom (king, king or two twins, king or two twins, king or two twins, king or two twins) five and a half baths, full kitchen, bar seating, dining table, living room, gas fireplace, laundry room, second floor, sitting deck off of the master.
Please inquire with your Rocky Mountain Getaways Vacation Consultant for current bedding and amenities as furnishings and amenities are subject to change in vacation rentals. Photos are a fair representation of rentals within the property and may not be the exact rental booked.
Amenities :
- Balcony/Deck
- Common Hot Tub
- Common Laundry
- Front Desk
- Internet Access
- Daily Maid Service
- Concierge Service
- Fitness Facilities
- Swimming Pool
- Elevator
- Heated Garage
- Walk to Slopes
- Walk to Town
- Walking Distance to Slopes (More than 300 yards)
- Washer/Dryer in Unit
- Fully Equipped Kitchens (Except Hotel Rooms)
Property Request Form
"*" indicates required fields
Oops! We could not locate your form.
- Home>>
- Vail>>
- Lodging Guide>>
- Rams-Horn Lodge>>











