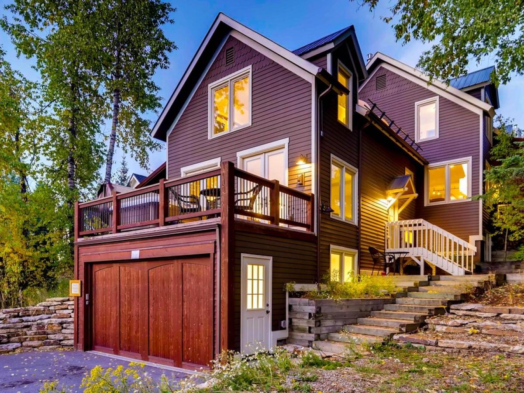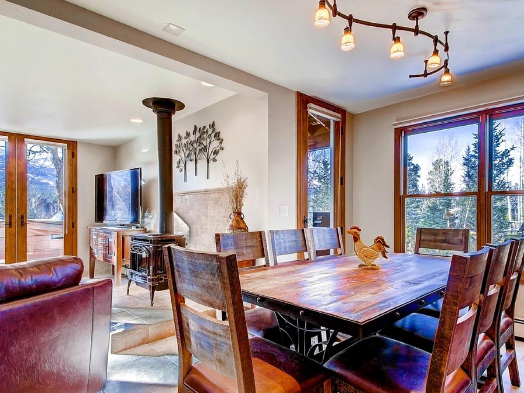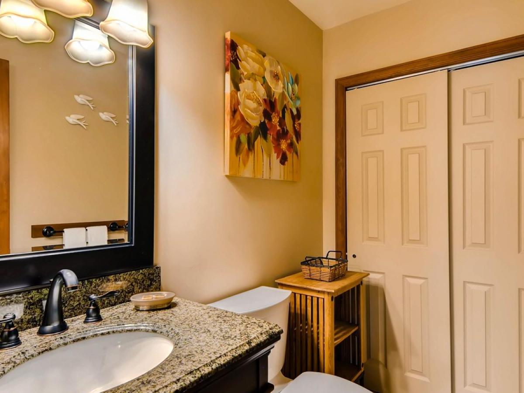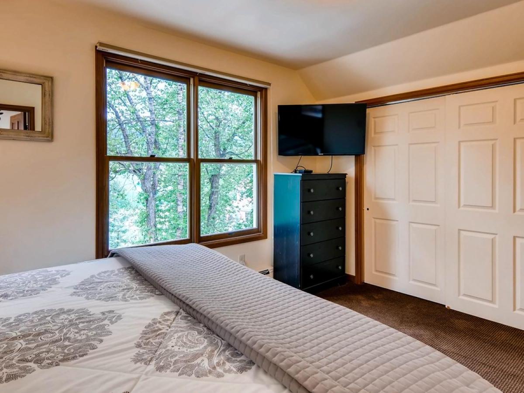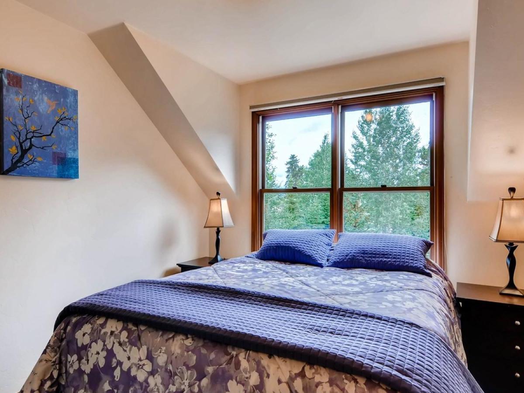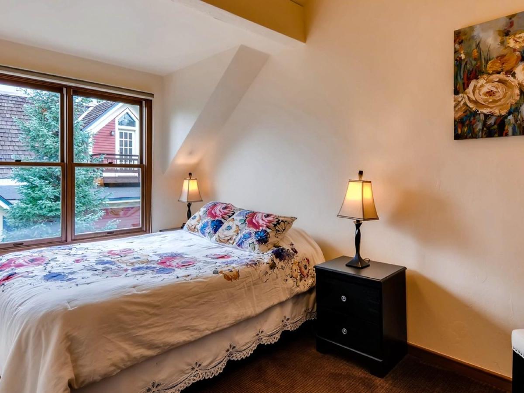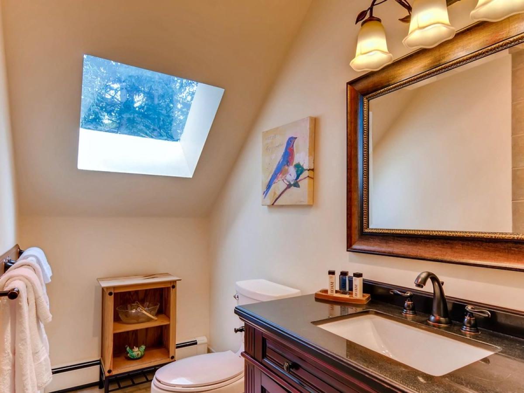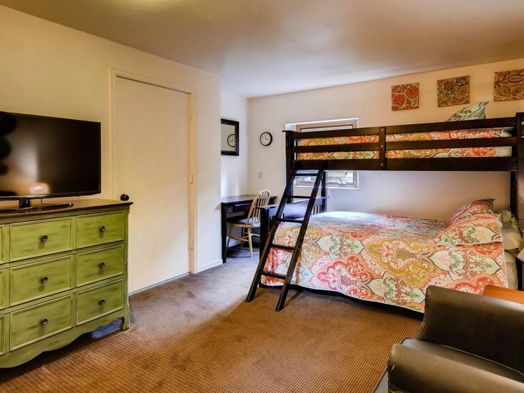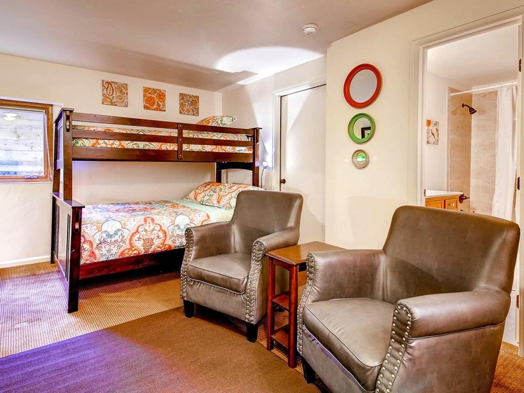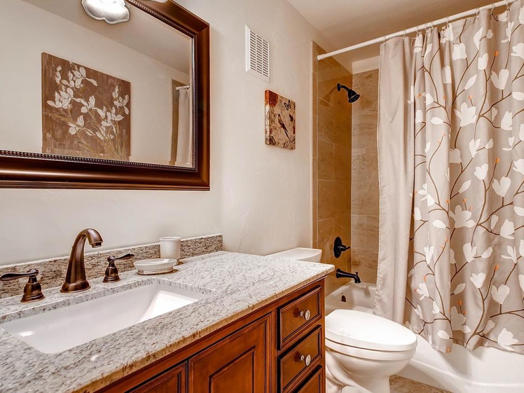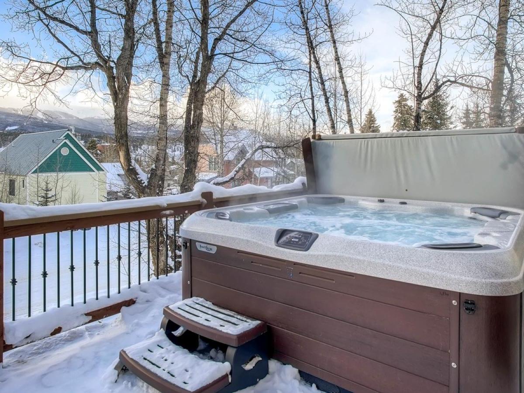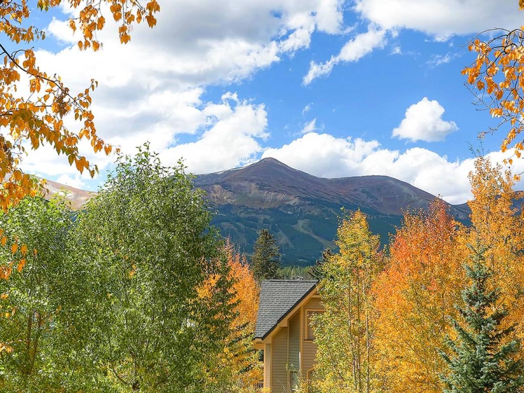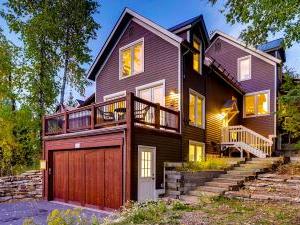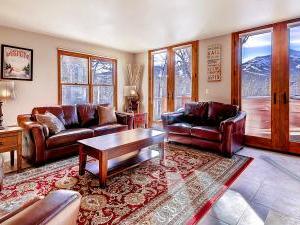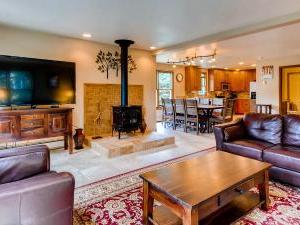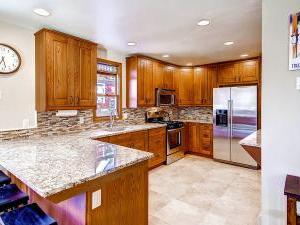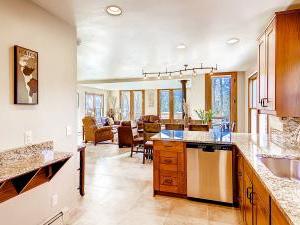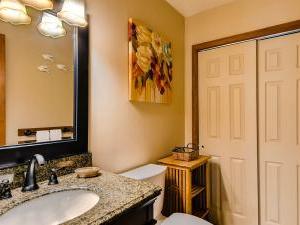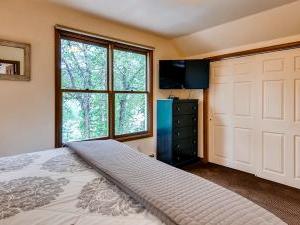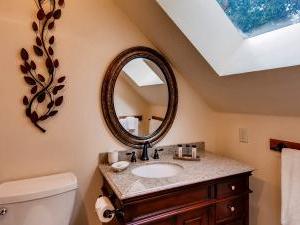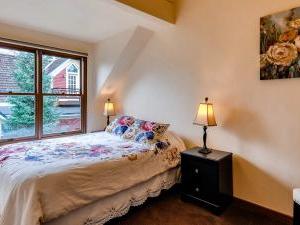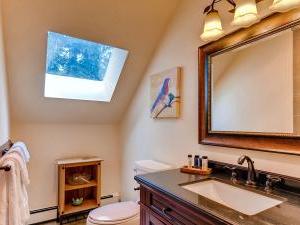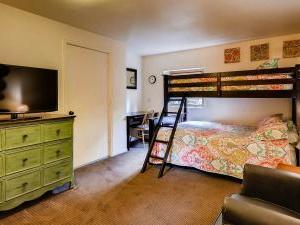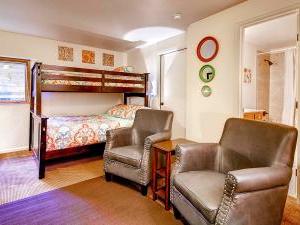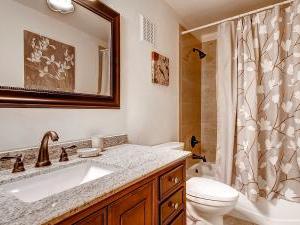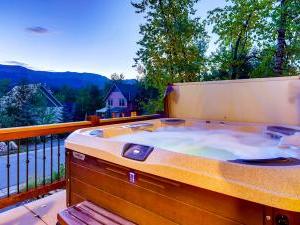Raven's Bungalow
Explore all of the Breckenridge vacation attractions from the comforts of this 4 bedroom, 3.5 bathroom duplex vacation home that sits five blocks up from the heart of Main Street and a block away from the free shuttle service accessing the ski slopes. Marvel at the intriguing views of town as well as the captivating views of the Breckenridge Ski Resort while relaxing in the private hot tub after a day of outdoor adventures.
Offering an open layout affording the most inviting space for the entire group to gather and entertain, the main level great room features a cozy living room with comfortable furnishings, a large flat screen television, and a gas stove. Fully equipped for the chef in the group to prepare scrumptious meals, the kitchen is equipped with stainless steel appliances and granite countertops. The kitchen breakfast bar seats 3 and is adjacent to the dining area with seating for 8. The great room is framed by windows and includes access to the private deck with a barbecue grill and private hot tub.
Three bedrooms are located on the upper level of the home while the fourth bedroom sits at the bottom of the stairs on the lower level. Upper level bedrooms include a King suite that boasts a private bathroom plus two Queen bedrooms that share a hall bathroom. The kids, singles, or a couple will find the lower level bedroom comfortably equipped for up to 3 kids or two adults with a Captain's Bunk that has a Queen on the bottom and Twin on the top, a sitting area, and a private bathroom.
Raven’s Bungalow is the lower chalet in Great Raven Chalet. You may rent Raven’s Bungalow as a standalone 4 bedroom chalet OR Raven’s Call Chalet as a standalone 6 bedroom OR rent both houses together known as Great Raven Chalet for 10 bedrooms sleeping 23. Access to the chalets are on the exterior or though the pass-through door that is locked when the houses are rented independently. Raven’s Bungalow parking/garage and access are on High Street. Raven’s Call Chalet parking/garage is via the alley above High Street.
HOME AT A GLANCE:
- Walk to Main Street in 5 minutes, walk to gondola in 10 minutes (1/2 mile)
- Quiet neighborhood in Historic Breckenridge
- Walk one block to free skier shuttle
- 2,500 square feet, 4 bedrooms, 3 baths plus one powder bath, sleeping 9
- Open living, dining and kitchen combination
- Living room with gas wood stove and views of the ski mountains
- Full kitchen with all appliances
- Bedrooms on upper and lower level
- Lower level bedroom has sitting area with TV and access to garage
- Private hot tub on west facing deck
- Side covered grilling deck
- Washer and Dryer
- WiFi
- Oversize 1 bay garage with parking for 4 cars total
BEDROOM CONFIGURATION:
UPPER LEVEL
- Master - sleeps 2 in one king bed, ensuite bath
- Queen Room - sleeps 2 in one queen bed, shares hall bath
- Queen Room - sleeps 2 in one queen bed, shares hall bath
LOWER LEVEL
- Bunk Room - sleeps 3 in a Captains bunk - queen on bottom / twin on top, private bathroom
Please inquire with your Rocky Mountain Getaways Vacation Consultant for current bedding and amenities as furnishings and amenities are subject to change in vacation rentals. Shuttle access dependent on resort operations.
Amenities :
- Balcony/Deck
- Fully Equipped Kitchen
- Internet Access
- Free Shuttle Access
- Private Garage
- Private Hot Tub
- Walk to Town
- Washer/Dryer in Unit
Property Request Form
"*" indicates required fields
Oops! We could not locate your form.











