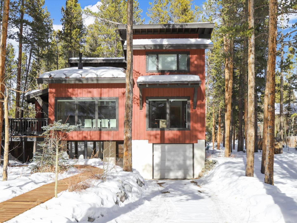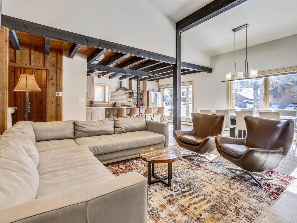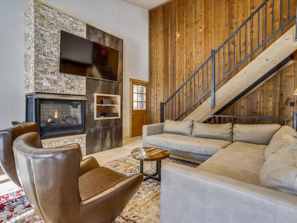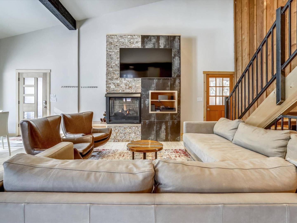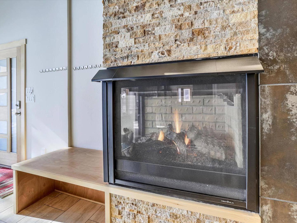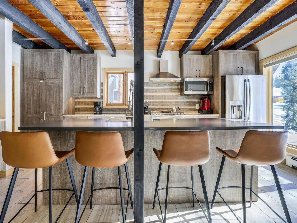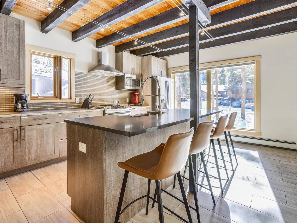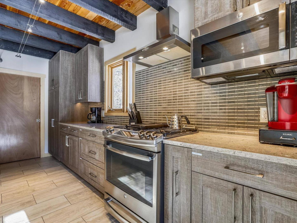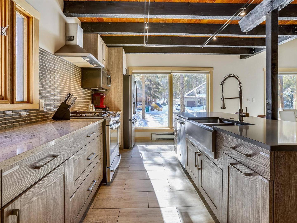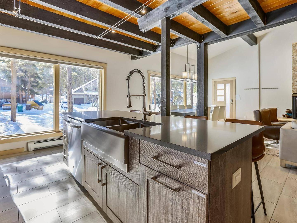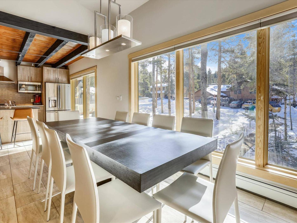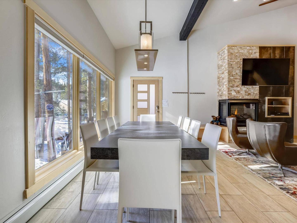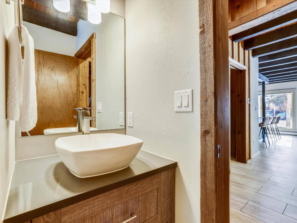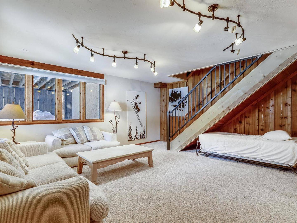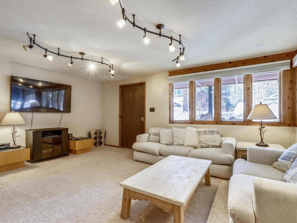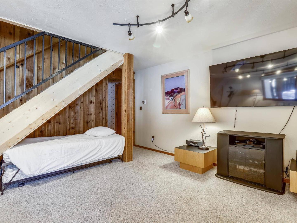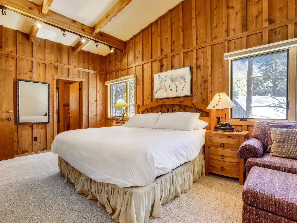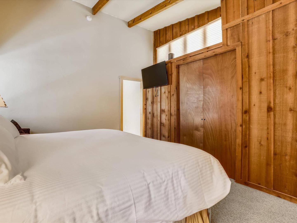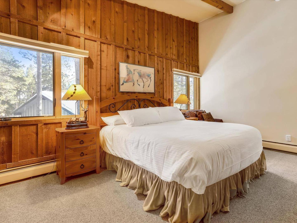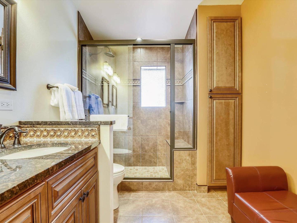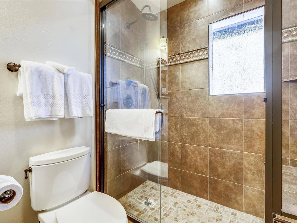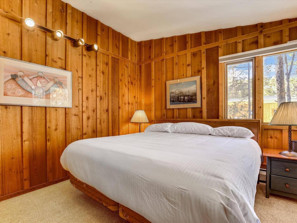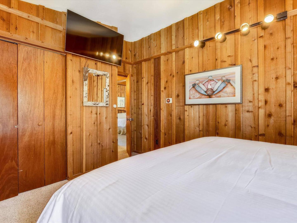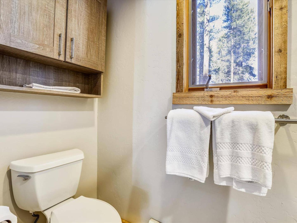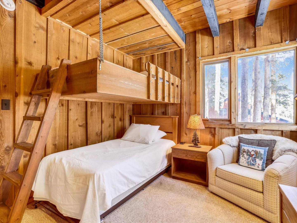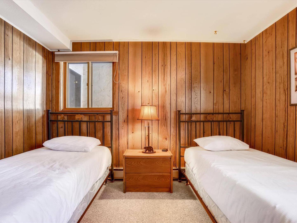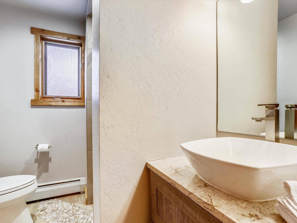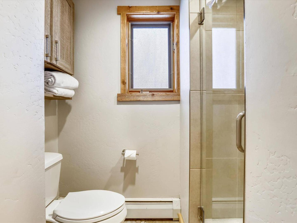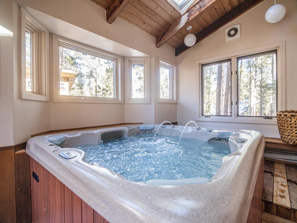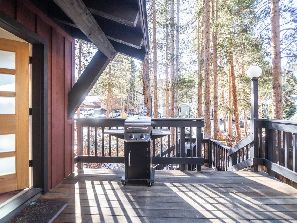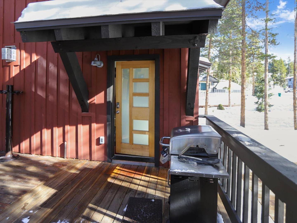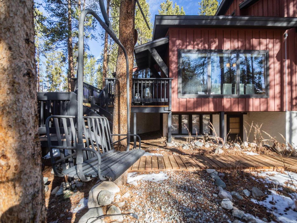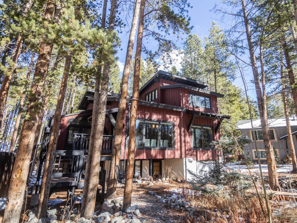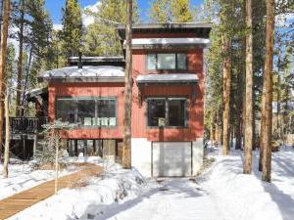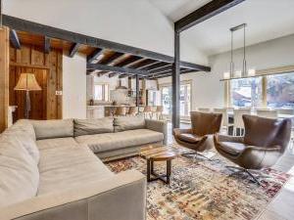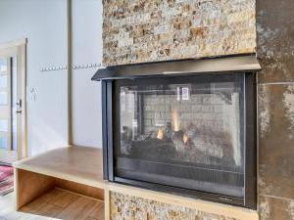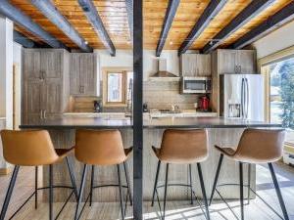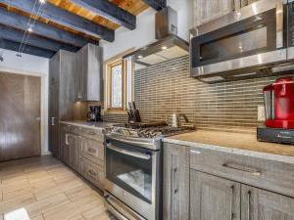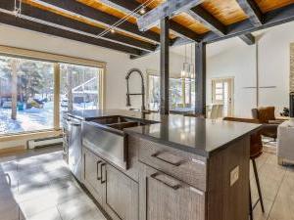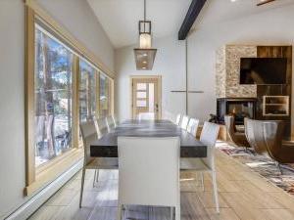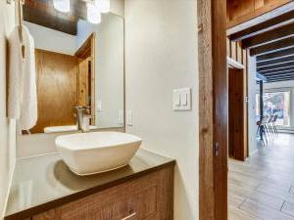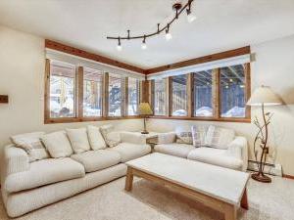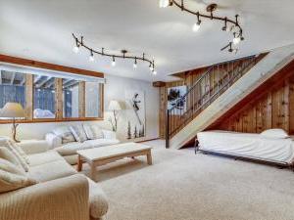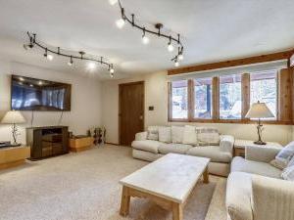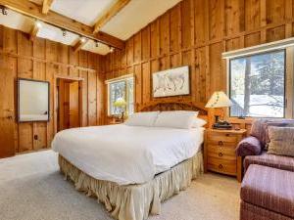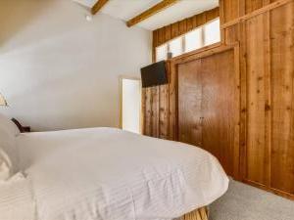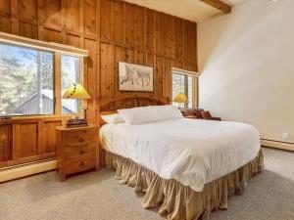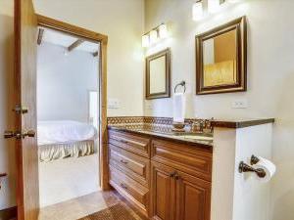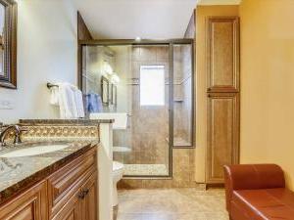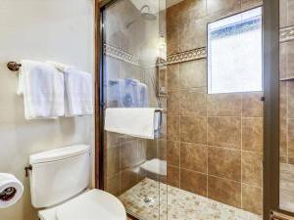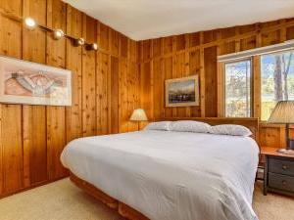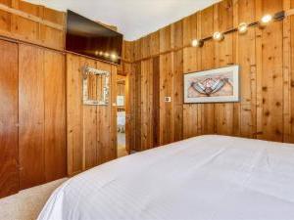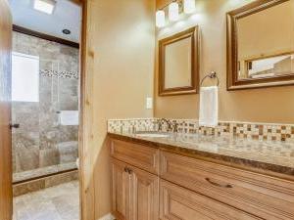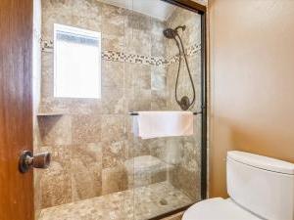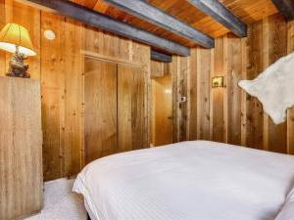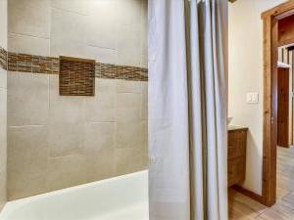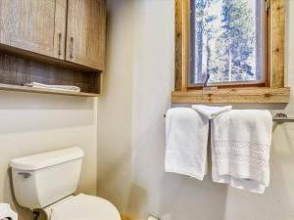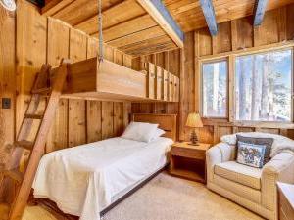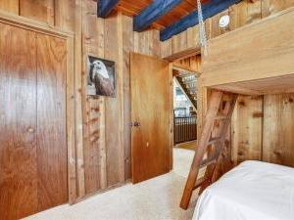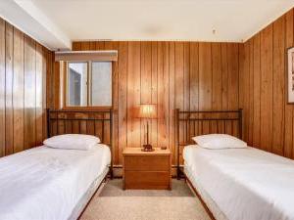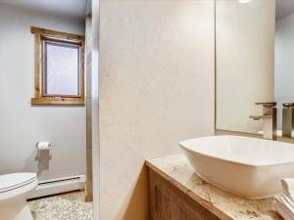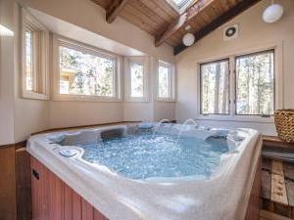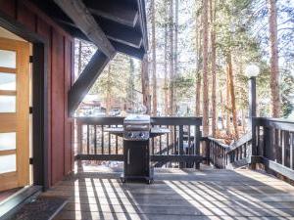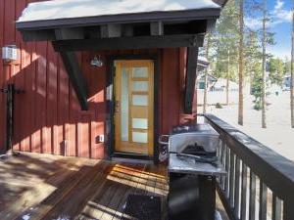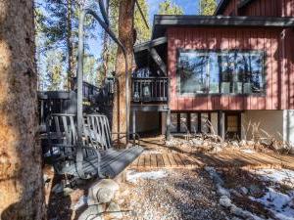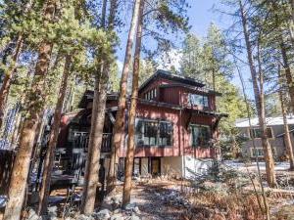Red Feather Residence
Featuring a contemporary atmosphere with quality furnishings and refined finishes, the main level of Red Feather Residence presents an inviting space for the entire group to gather and entertain. A cozy seating area is set in front of a gas fireplace and flatscreen television in the living room which sits open to the adjacent dining area with seating for 10 guests. Large windows frame the living space allowing an abundance of light to pour into the great room. Overlooking the kitchen and dining area is a fully equipped kitchen with custom cabinetry and high-end appliances plus a breakfast bar that seats 4. Just off of the living space is a sun room with a private hot tub and access to the large deck with a barbecue grill.
Head to the lower level to find a spacious family room with a sitting area focused on a large screen television. Providing additional sleeping arrangements for up to 2 guests, there is a Twin Trundle bed in the family room. Three bedrooms are equipped with King beds, the two located on the upper level include private bathrooms while the third shares a bathroom with a bedroom offering a Twin bunk bed on the main level. The fifth bedroom has two Twin bedrooms and shares a bathroom with the family room.
- 5 Bedrooms / 4 Baths (4 Full) / 2490 Square Feet / 3 Levels
- Access to ski slopes – 1.2 miles to Peak 9 Base
- Access to shuttle – 0.1 mile (2 minute walk)
- Access to Main Street - 1.0 miles
- Living Room – Flat-screen television, gas fireplace, ceiling fan, open to kitchen & dining areas
- Dining Capacity – Up to 14 people (10 – dining area table, 4 - kitchen bar)
- Kitchen – open to living & dining areas
- Family / Media Room – Flat-screen television (lower level)
- Enclosed Hot Tub (opens onto deck – entrance from living area) (main level)
- Laundry – Full size washer & dryer (main level)
- High Speed Internet
- Deck – Grill (main level)
- Parking – 4 spaces total - 3 outdoor spaces (single driveway), 1 outdoor space (street)
Master King Bedroom (upper level):
- King-size bed
- Flat-screen television
- Sun Room
- Private bath with walk-in shower & 1 sink
- King-size bed
- Flat-screen television
- Private bath with walk-in shower & 1 sink
- King-size bed
- Shared bath with combination bathtub & shower & 1 sink (shared with bunk bedroom)
- Twin/Twin bunk bed
- Shared bath with combination bathtub & shower & 1 sink (shared with twin bedroom)
- 2 Twin-size beds
- Shared bath with walk-in shower & 1 sink (shared with family/media bedroom)
Amenities :
- Balcony/Deck
- Fully Equipped Kitchen
- Internet Access
- Free Shuttle Access
- Private Garage
- Private Hot Tub
- Washer/Dryer in Unit
Property Request Form
"*" indicates required fields
Oops! We could not locate your form.











