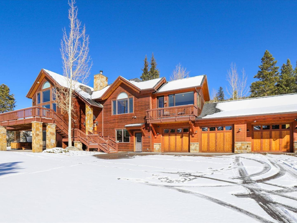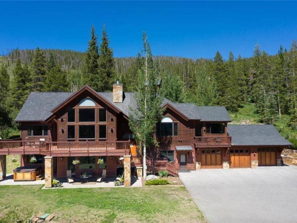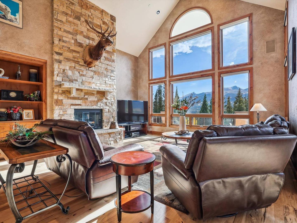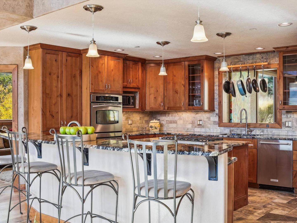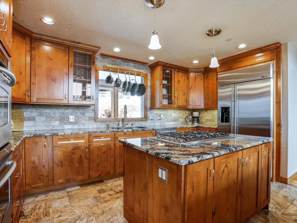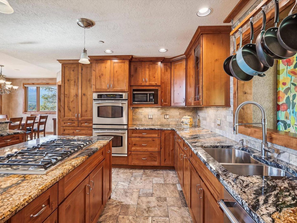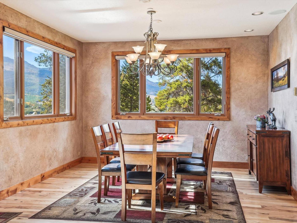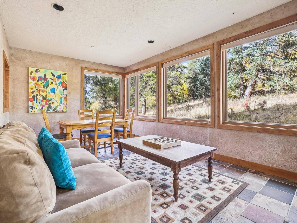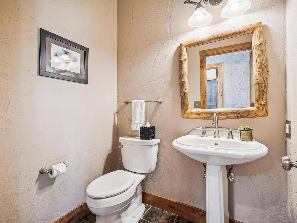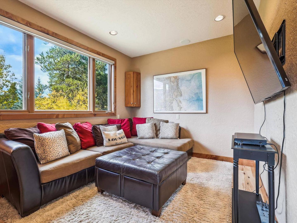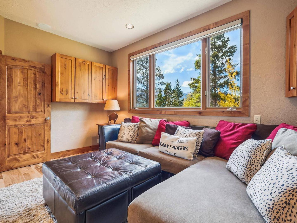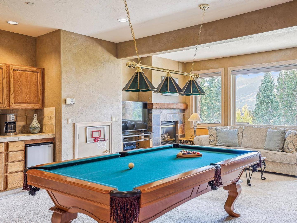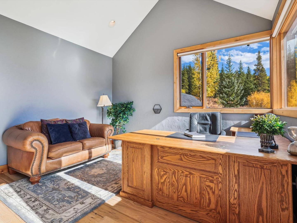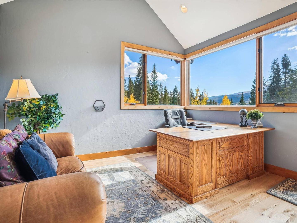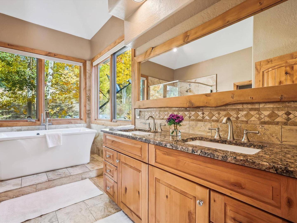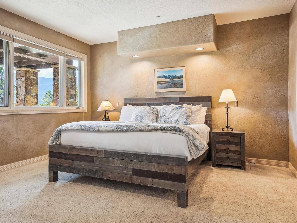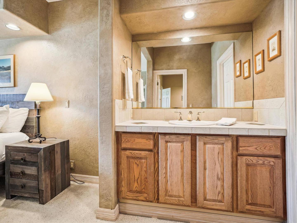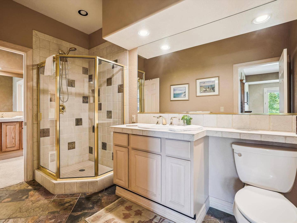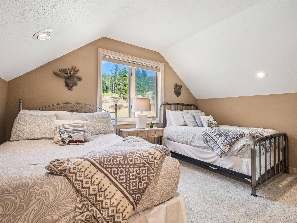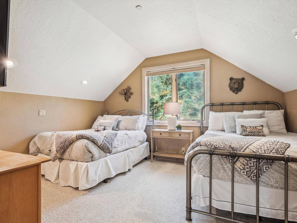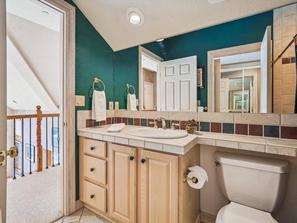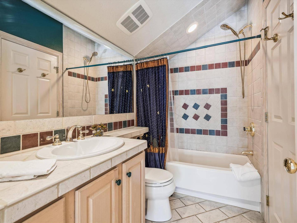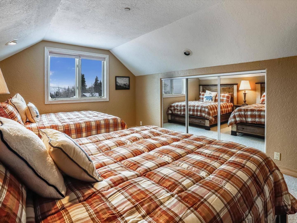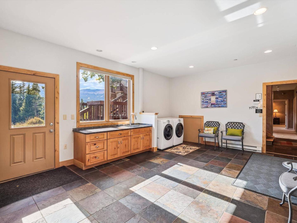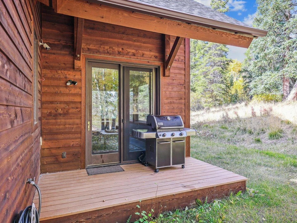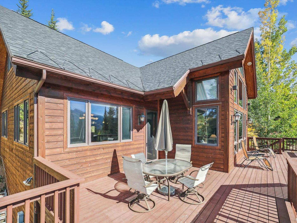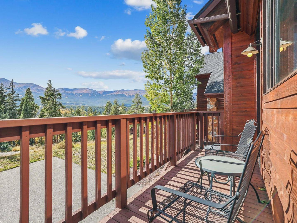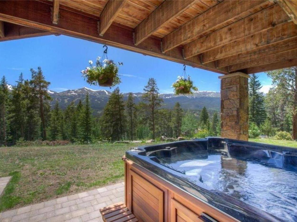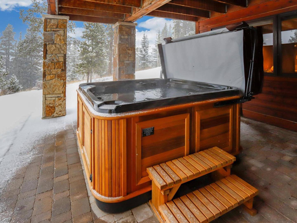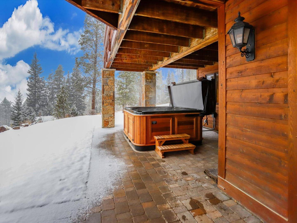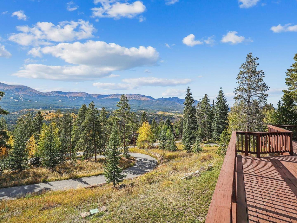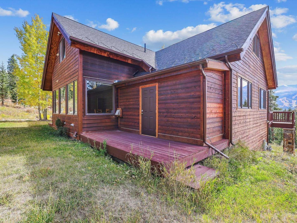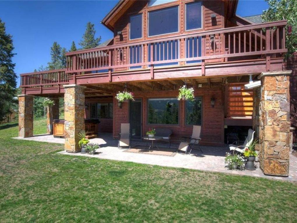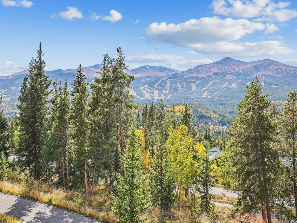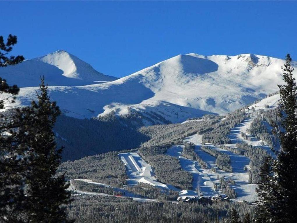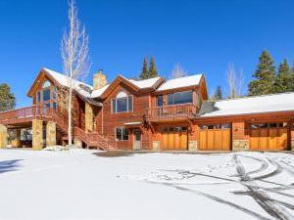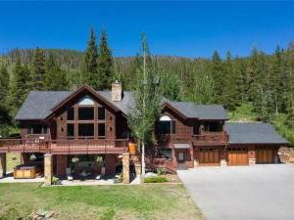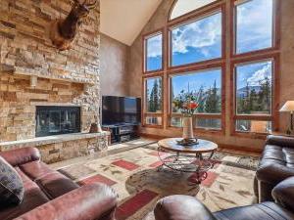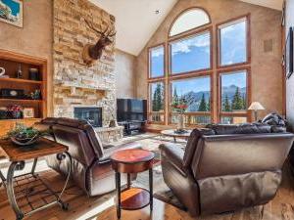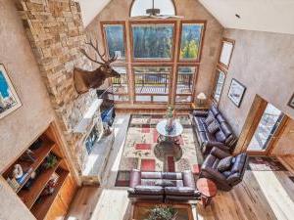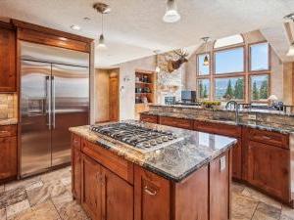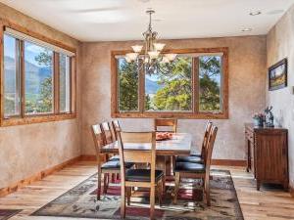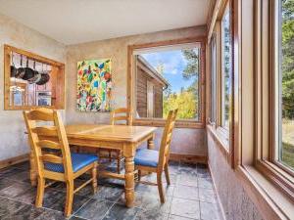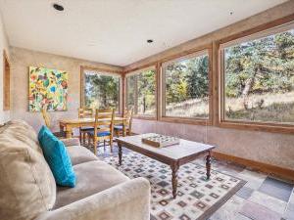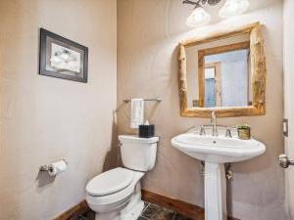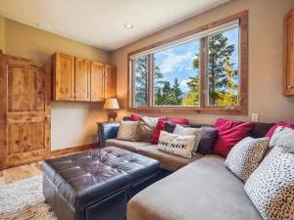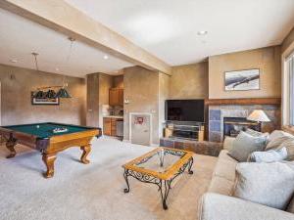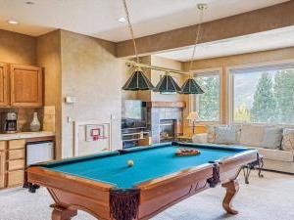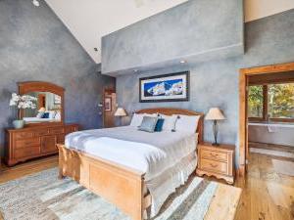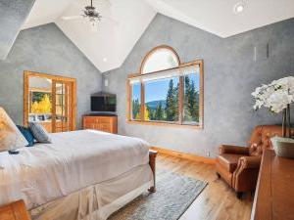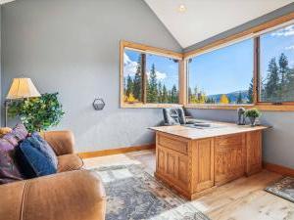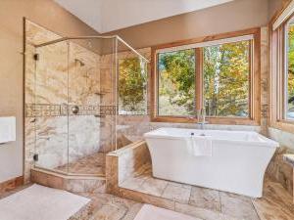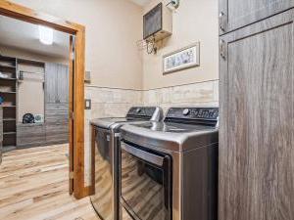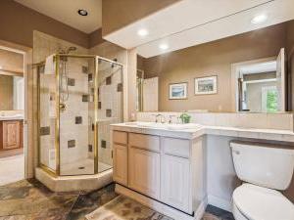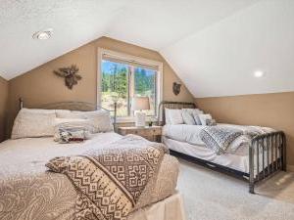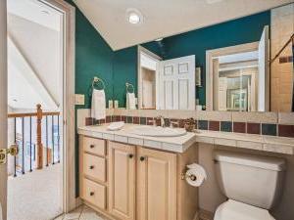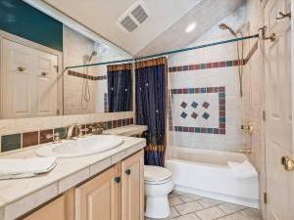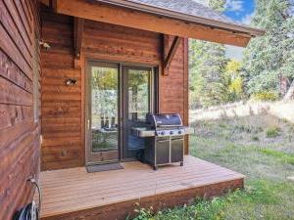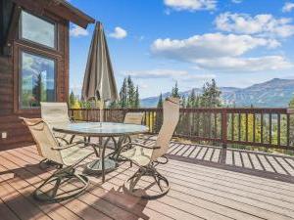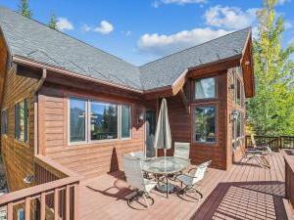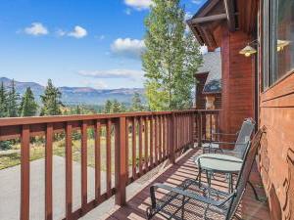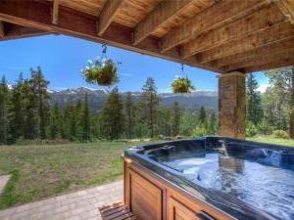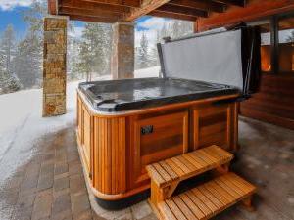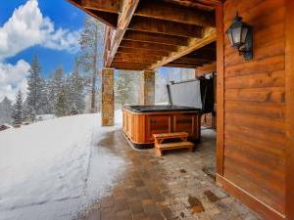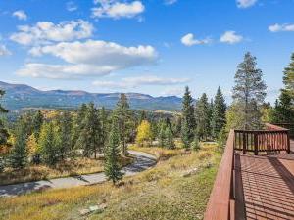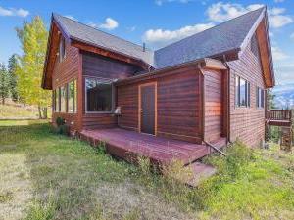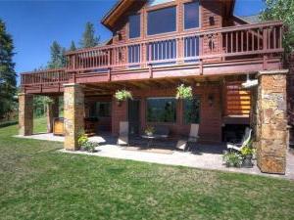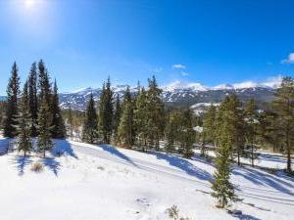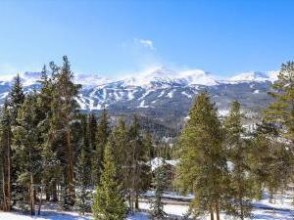Rounds Residence
Breathtaking ski slope views form the backdrop of this 4 bedroom, 3.5 bathroom vacation home where quality, space and comfort combine to provide a luxurious base for the most memorable mountain vacation experience. Vaulted ceilings and a wall of windows create an impressive atmosphere in the cozy living room with comfortable furnishings centered on a fireplace and flatscreen television. Overlooking the living room is an open kitchen featuring a breakfast bar seating 4, stainless steel appliances and granite countertops. Eight guests are accommodated at the adjacent dining table with another dining table for 4 and sitting area located in the window-lined breakfast nook.
While the mountains are the main attraction for your Breckenridge vacation, Rounds Residence offers fun and relaxing amenities to occupy your inside time. Head to the lower level family room equipped with a cozy sitting area, wet bar and pool table to watch a movie or partake in some billiards. Step out to the back patio to relax in the private hot tub overlooking the majestic Ten Mile Mountain Range.
Four bedrooms are distributed over the three levels of the residence affording an added level of privacy for up to 12 guests. Located on the main level, the primary bedroom is appointed with a King bed, private office, and private bathroom equipped with a dual-sink vanity, walk-in shower and soaking tub. Two bedrooms on the upper level share a full bathroom, one is furnished with two Queen beds while the other offers two Double beds. Furnished with a King bed, the lower level bedroom has direct access to the hot tub and shares a bathroom with the family room.
HOME AT A GLANCE:
- 4 Bedrooms / 3.5 Baths (3 full / 1 half) / 4851 Square Feet / 3 Levels
- Bedding – 2 Kings, 2 Queens, 2 Doubles, 2 sleeper sofas
- Distance to the Slopes – 1.9 miles to BreckConnect Gondola
- Distance to Main Street – 1.7 miles
- Living Room – Flat-screen television, gas fireplace, open to kitchen and dining areas, great views (deck off living area)
- Game / Family Room – Pool table, flat-screen television, gas fireplace, small wet bar with bar refrigerator, sink, sleeper sofa
- Dining Capacity – Up to 16 people (8-dining area table / 4-kitchen island / 4-breakfast area)
- High Speed Internet
- Laundry Room – Full-size washer & dryer (lower level-off garage entrance) & Full size washer & dryer (main level)
- Rear Deck – gas grill (main level-off breakfast seating area)
- Private Hot Tub (lower level)
- Parking – 3 car garage & 3 outdoor spaces
Primary Bedroom (main level):
- King-size bed
- Flat-screen television
- Office
- Small deck
- Private bath – walk-in shower, bathtub, 2 sinks, private toilet, walk-in closet & attached to additional laundry area
Guest Bedroom (lower level):
- King-size bed
- Shared guest bath with walk-in shower, 1 sink in bedroom, 1 sink in bathroom (shared with game/family area)
Guest Bedroom (upper level):
- 2 Queen-size beds
- Shared bath with bathtub / shower combination & 1 sink (shared with other upper level bedroom)
Guest Bedroom (upper level):
- 2 Double-size beds
- Shared bath with bathtub / shower combination & 1 sink (shared with other upper level bedroom)
Please inquire with your Rocky Mountain Getaways Vacation Consultant for current bedding and amenities as furnishings and amenities are subject to change in vacation rentals.
Amenities :
- Fully Equipped Kitchen
- Internet Access
- Pool Table
- Private Garage
- Private Hot Tub
- Vehicle Required
- Washer/Dryer in Unit
- 4X4 Recommended
Property Request Form
"*" indicates required fields
Oops! We could not locate your form.











