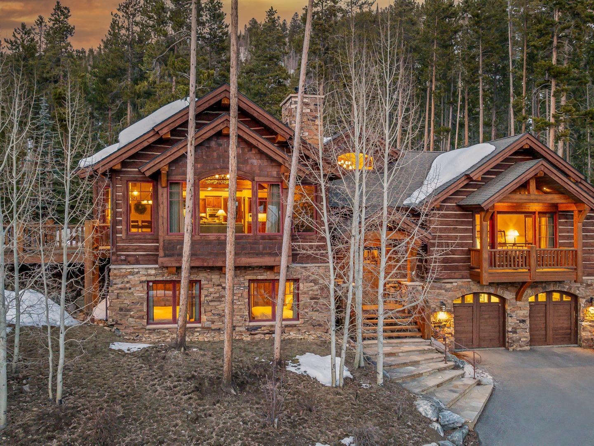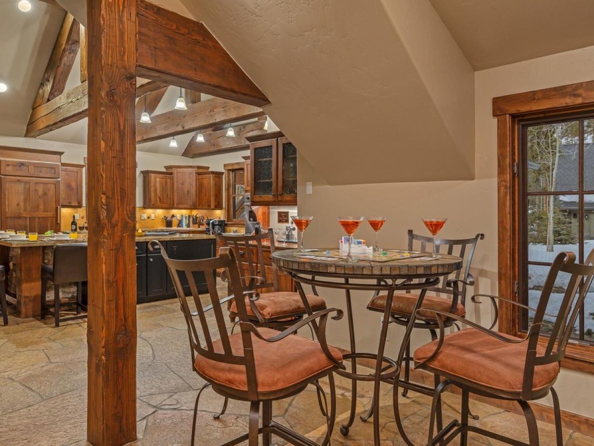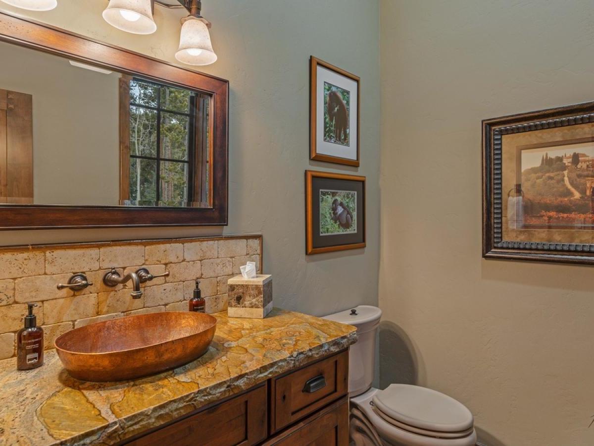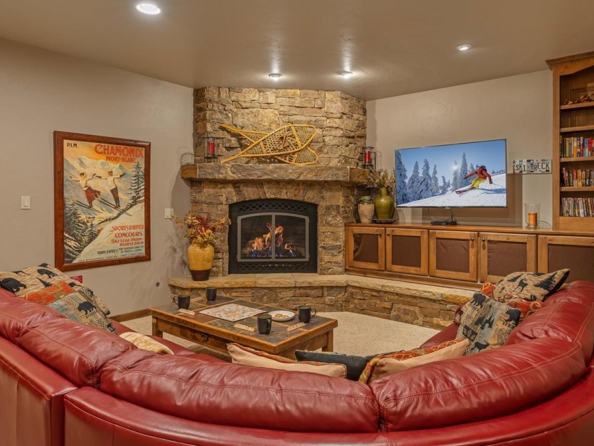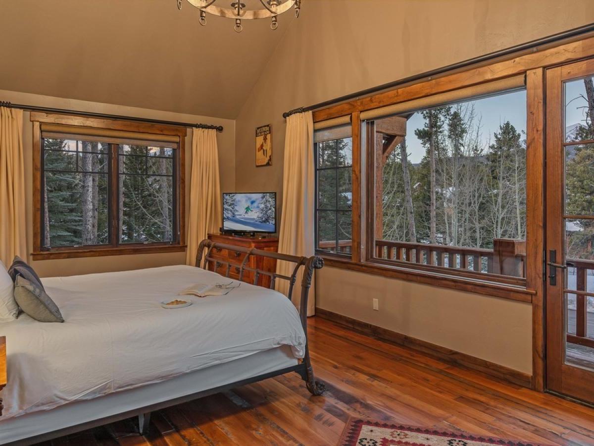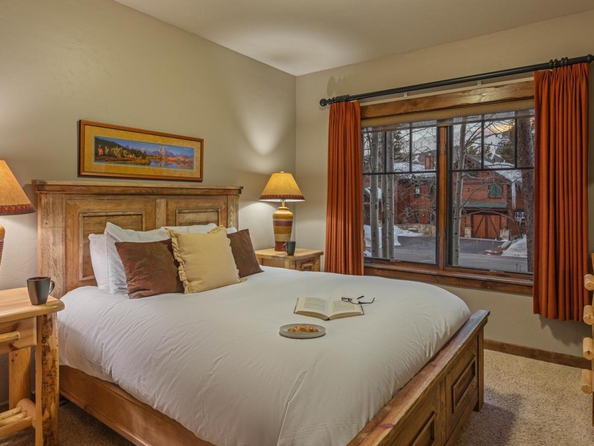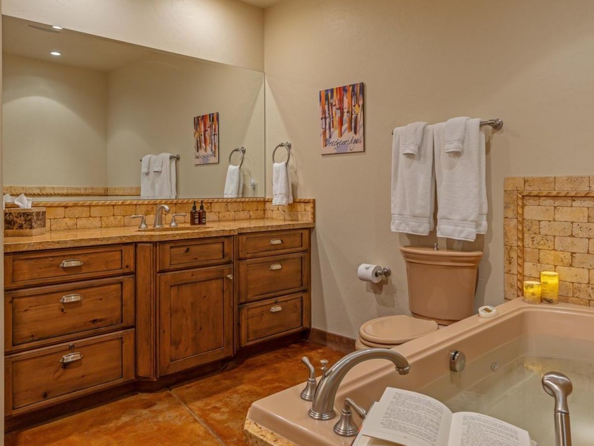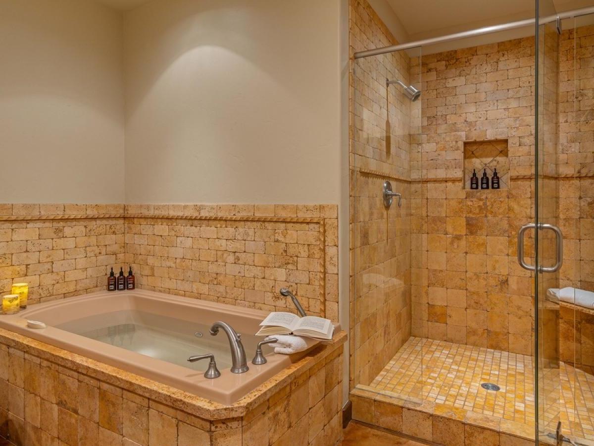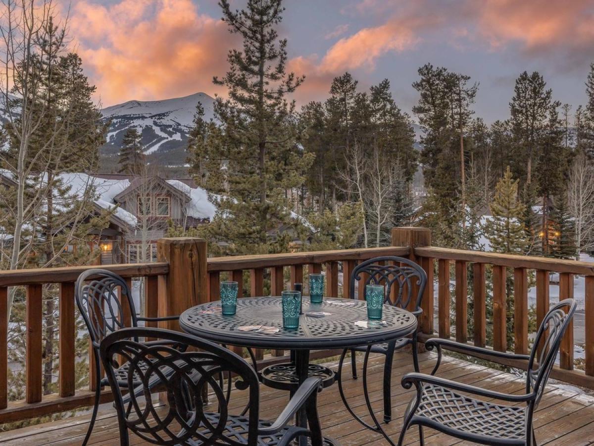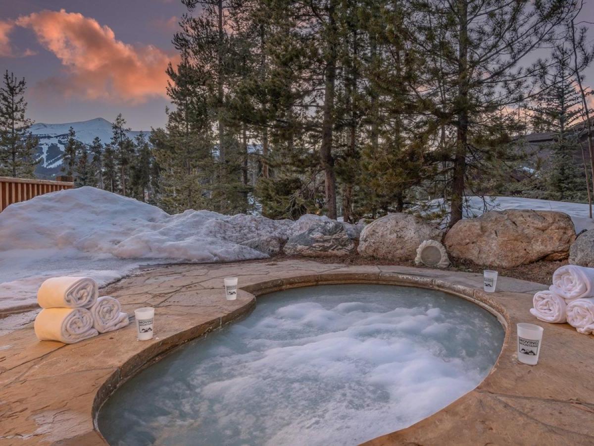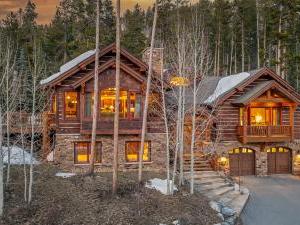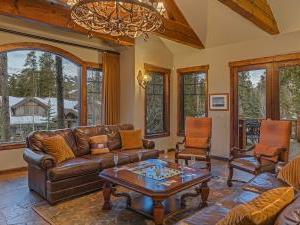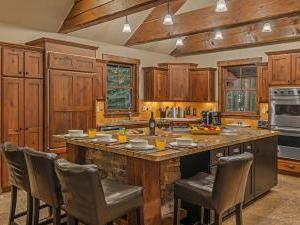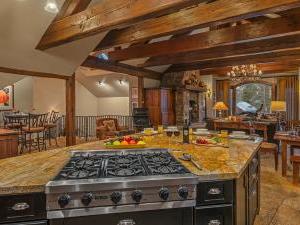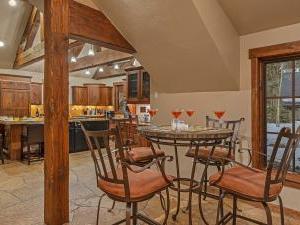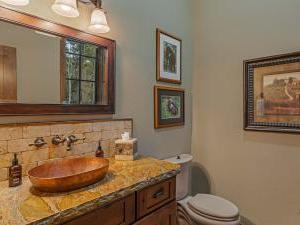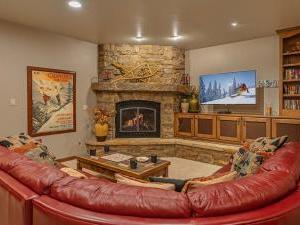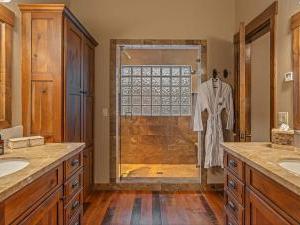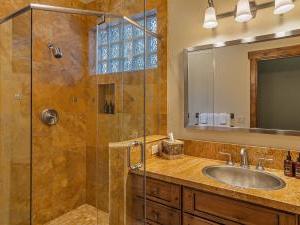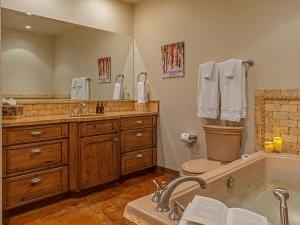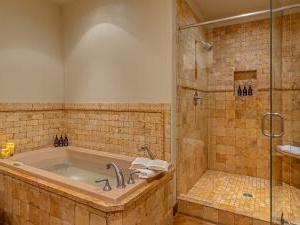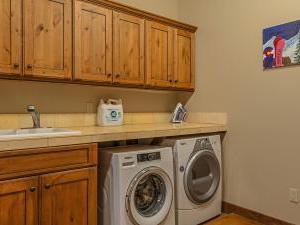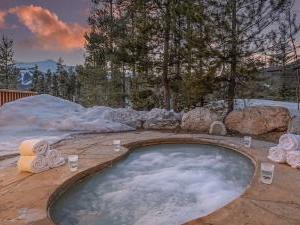Rustic Timber Lodge
Presenting an authentic Colorado atmosphere from its perch on a hillside in downtown Breckenridge, this 4 bedroom private vacation home with 3.5 bathrooms promises a Breckenridge vacation filled with excitement and relaxation. Just a short walk from all of the shops, galleries, restaurants, and nightlife on Main Street with a free shuttle stop providing access to the ski slopes a short stroll away, Rustic Timber Lodge places you right in the heart of the action.
Complete with warm and inviting Tuscan-style appointments, luxurious furnishings, and upscale appliances, the main level of the residence is designed for entertaining. Combined into an open great room, the living room, kitchen, and dining area occupy the uppermost level under vaulted ceilings framed by windows allowing natural light to spill into the living space. Centered on a stunning stone hearth with wood-burning fireplace, comfortable furnishings fill the living room which includes access to the deck with outdoor furnishings and the in-ground private hot tub.
Overlooking the living room is a gourmet kitchen featuring an expansive island with 4 leather barstools, professional-grade appliances including a six-burner gas cooktop and double-ovens, and an adjacent dining area with chair and bench combination seating for up to 10. Additional seating can be found at the kitchen island (4) and the breakfast nook (4). Just outside the rear of the kitchen is a barbecue grill, making it easy for the chef to step outside to flip the burgers!
The powder bath and two bedroom suites are located down a partial flight of stairs from the upper level. The Tree Top View Master Suite features a King bed, reading nook, television, private balcony, and incredible views of Peak 8. The ensuite bathroom offers two vanities and a large steam shower. Next door, the Woodland Bedroom is outfitted with a Queen bed, television, private ensuite bath (with shower), and double doors that lead to a small deck.
Head down to the lower level to find the family room equipped with a cozy sectional sofa, large television, and gas fireplace. Sharing a bathroom, the remaining two bedrooms are located on this level as well, one has a Queen bed while the other is furnished with two Twin beds. Down one more partial flight of stairs you’ll find the washer and dryer, plenty of storage space for everyone’s gear, and access to the garage.
HOME AT A GLANCE:
- 4 Bedroom, 3.5 Bathroom
- 4,000 Square Feet
- Located in Sunbeam Estates
- Easy Walk to Main Street and the Shuttle Stop at Ice Skating Rink
- Post and Beam Interior
- Great Room with Wood Burning Fireplace Open to Kitchen and Dining Area
- Custom Kitchen with Granite Countertops, 6 burner Cooktop on Island, 2 Viking Ovens, Island with 4 leather barstools
- Dining Table has seating for 10
- Bistro Table in Breakfast Nook Seats 4
- Wood Burning Fireplace in Great Room
- Deck with Outdoor Furniture
- Rock Patio with Sunken Private Hot Tub
- Outdoor Gas Grill
- High Speed Wireless Internet
- 2 Bay Garage- Parking for 5 Cars
BEDROOM CONFIGURATION:
- Tree Top View Master Suite - sleeps 2 in one king bed, ensuite bath
- Woodland Queen Bedroom - sleeps 2 in one queen bed, ensuite bath
- EverGreen Queen - sleeps 2 in one queen bed, shares hall bath with TimberLand Twin
- TimberLand Twin - sleeps 2 in two twin beds, shares hall bath with EverGreen Queen
- Loveseat Sleeper in Tree Top View Master - sleeps 1 in one twin sleeper sofa
Please inquire with your Rocky Mountain Getaways Vacation Consultant for current bedding and amenities as furnishings and amenities are subject to change in vacation rentals. Shuttle access dependent on resort operations, particularly during early and late season.
Amenities :
- Balcony/Deck
- Fully Equipped Kitchen
- Internet Access
- Free Shuttle Access
- Jetted Tub
- Private Garage
- Private Hot Tub
- Walk to Town
- Washer/Dryer in Unit
Property Request Form
"*" indicates required fields
Oops! We could not locate your form.











