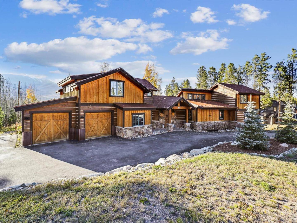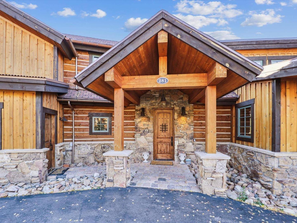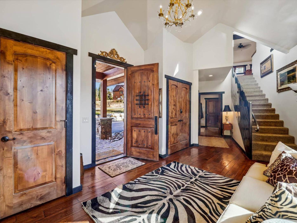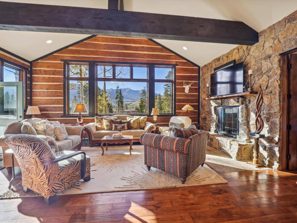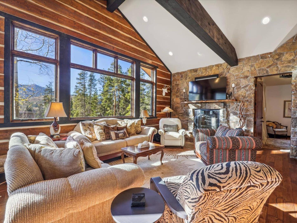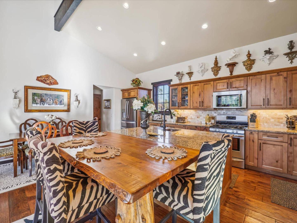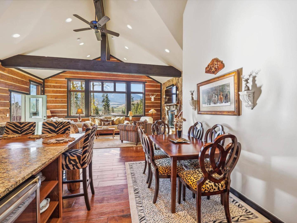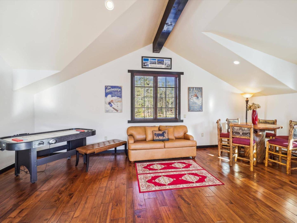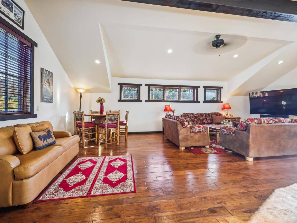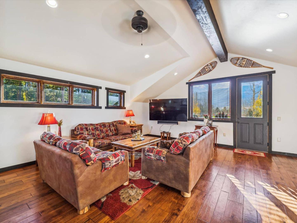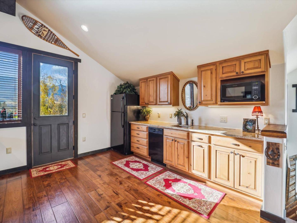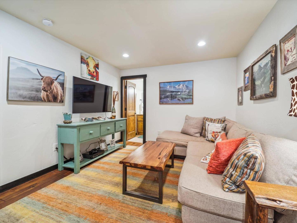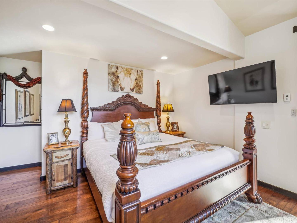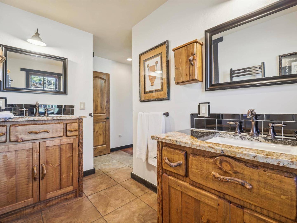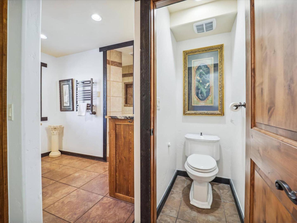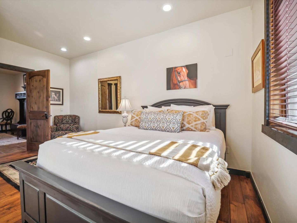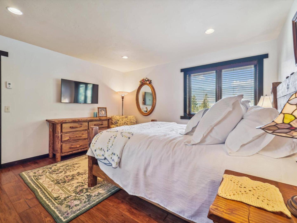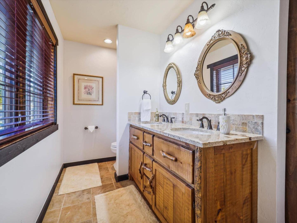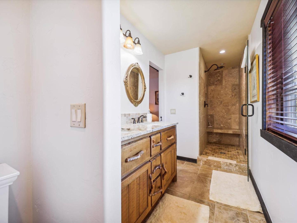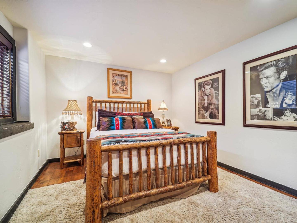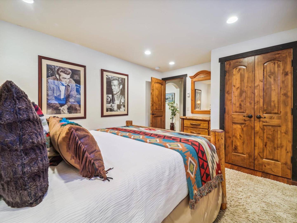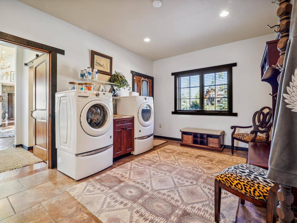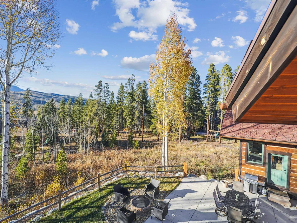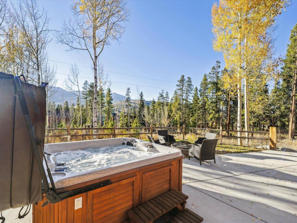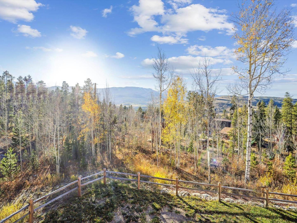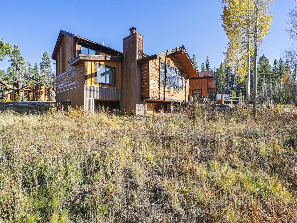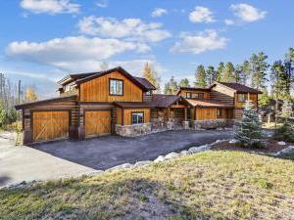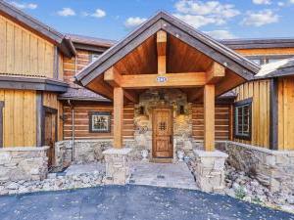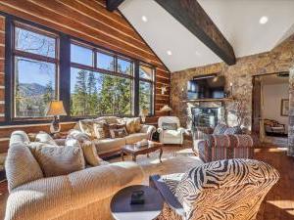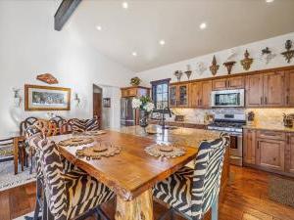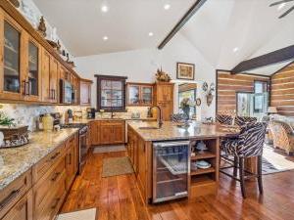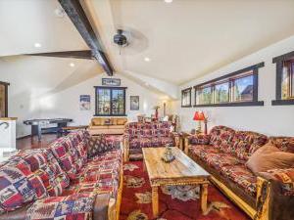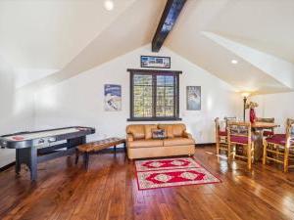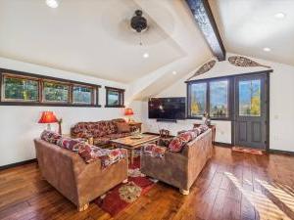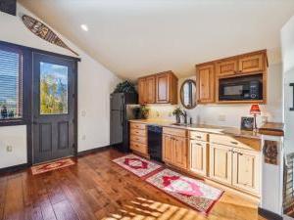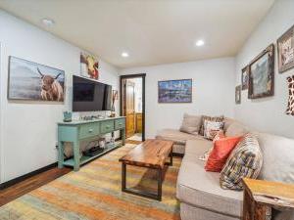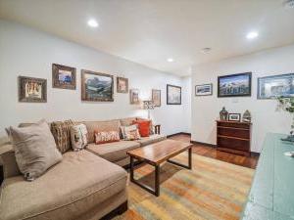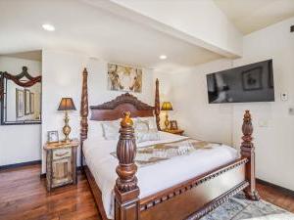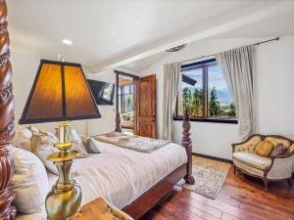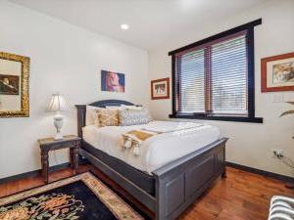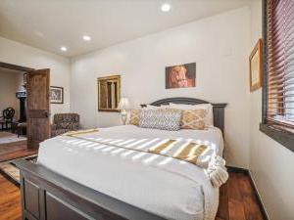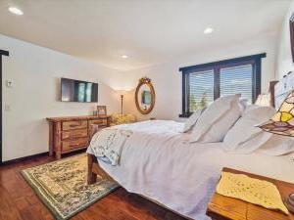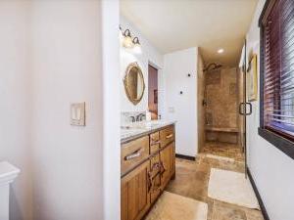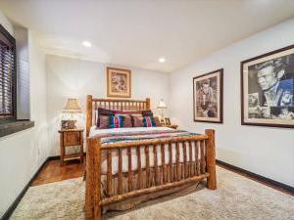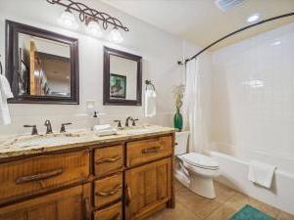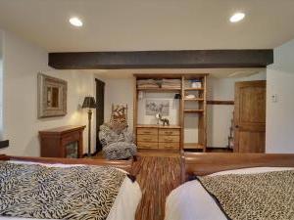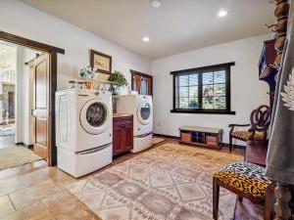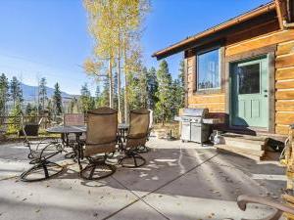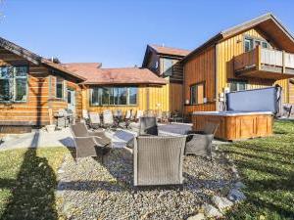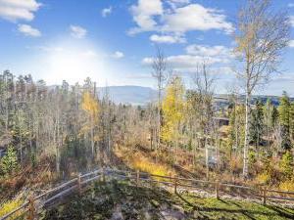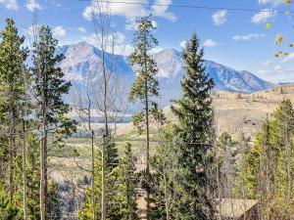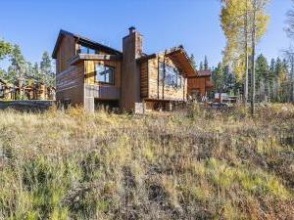Silver Circle Lodge
From its perch on the hillside, this 5 bedroom vacation home with 4 bathrooms commands breathtaking views of the Ten Mile Mountain Range from the walls of windows that frame the living area. Comfortable furnishings arranged in front of a fireplace and television present an inviting space to relax and enjoy those mountain vistas. Chefs in the group will not feel left out as they prepare your tasty meals in the gourmet kitchen that is open to the living room. Granite countertops, stainless steel appliances and a large breakfast bar seating 4 guests fill the kitchen while the adjacent dining table accommodates another 6 guests.
Gather in the loft area to relax in the multiple sitting areas, play a game of air hockey or cards, or catch the game on the large screen television. The well-equipped kitchenette with refrigerator, microwave and dishwasher is a convenient amenity in the loft. Another sitting area is offered on the lower level, this den is the perfect space for the kids to watch a movie. Multiple decks are featured throughout the home boasting spectacular mountain views, outdoor furnishings, a barbecue grill and a private hot tub.
Five bedrooms are spread over the three levels of the residence providing bedding for up to 12 guests. Two bedrooms are located on the main level, including the primary suite appointed with a King bed and private bathroom as well as a guest bedroom furnished with a Queen bed. Set off the loft on the upper level is a bedroom outfitted with a Queen bed and an attached bathroom. Two bedrooms share a bathroom on the lower level, one is furnished with a Queen bed while the other offers two Queen beds.
HOME AT A GLANCE:
- 5 Bedrooms / 5 Baths ( 3 full / 2 half) / 3609 square feet / 3 levels
- Bedding – 1 King & 5 Queen beds
- Distance to the Slopes - 3.9 miles (BreckConnect Gondola)
- Living Room – Wood burning fireplace and large tv (Main floor)
- Dining Capacity – Up to 10 people (6 – dining area table / 4 - island)
- Loft Area – wet bar, fridge, air hockey table, large tv, half bath
- Den – (Lower level)
- High Speed Internet
- Laundry – (Main level)
- Deck - Grill, seating, firepit, private hot tub (Located off the kitchen)
- 2 car garage & 2 outdoor spaces
BEDROOM CONFIGURATION:
Primary Bedroom (Main level):
- King-size bed
- Flat-screen television
- Attached bath with walk-in shower
Guest Bedroom (Main level):
- Queen-size bed
Guest Bedroom (Upper level):
- Queen-size bed
- Flat-screen television
- Attached bath with walk-in shower
Guest Bedroom (Lower level):
- 2 Queen-size beds
- Shared bath with shower/tub combo
Guest Bedroom (Lower level):
- Queen-size bed
Please inquire with your Rocky Mountain Getaways Vacation Consultant for current bedding and amenities as furnishings and amenities are subject to change in vacation rentals.
Amenities :
- Balcony/Deck
- Fully Equipped Kitchen
- Internet Access
- Private Garage
- Private Hot Tub
- Vehicle Required
- Washer/Dryer in Unit
- 4X4 Recommended
Property Request Form
"*" indicates required fields
Oops! We could not locate your form.











