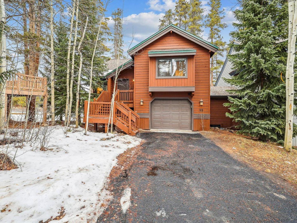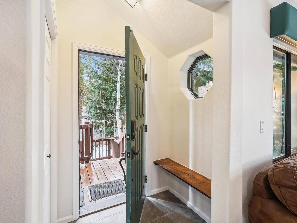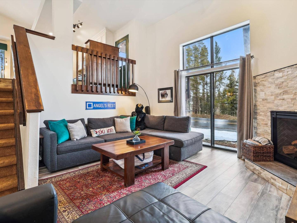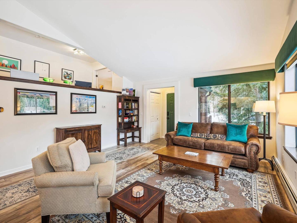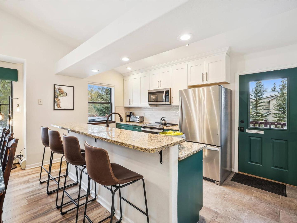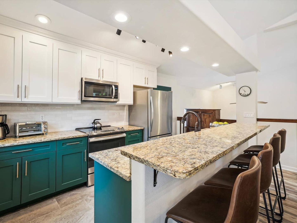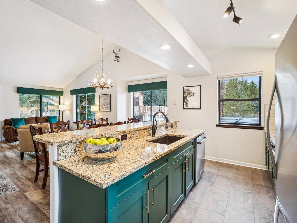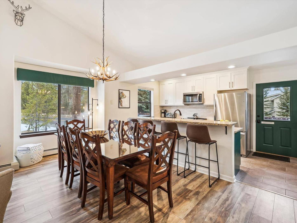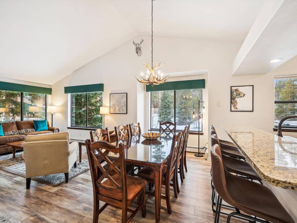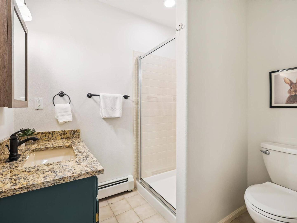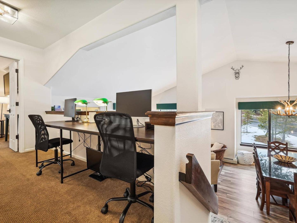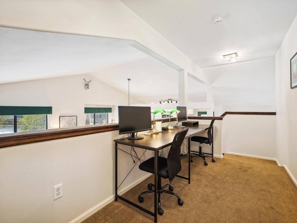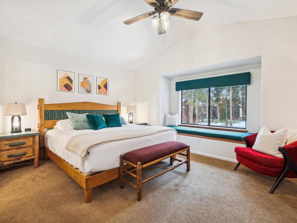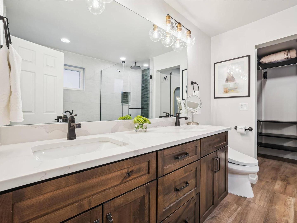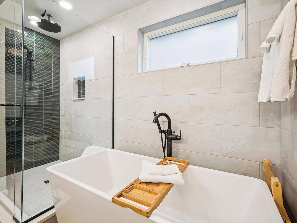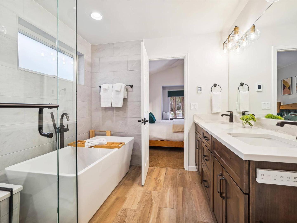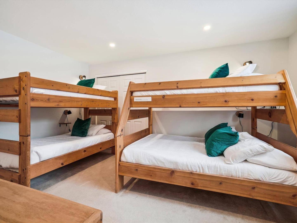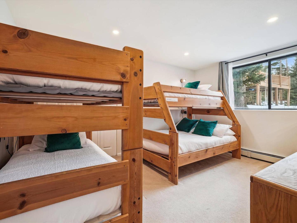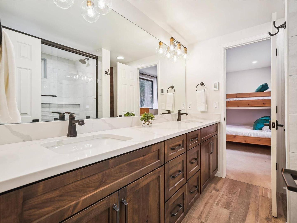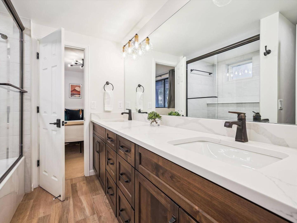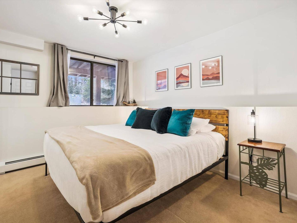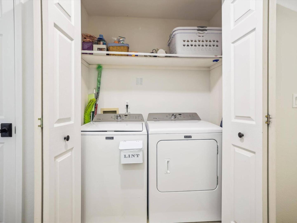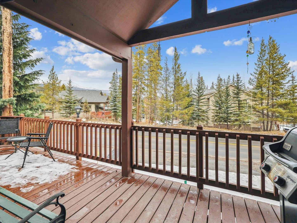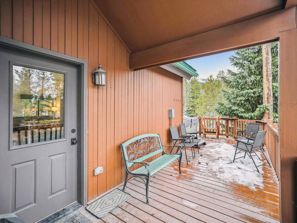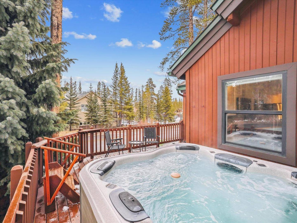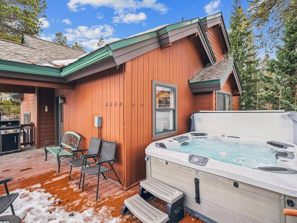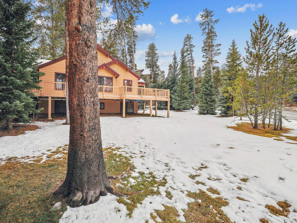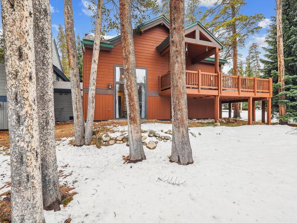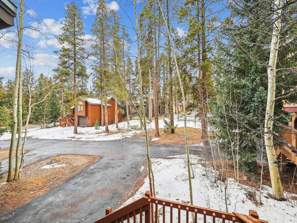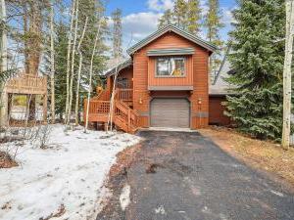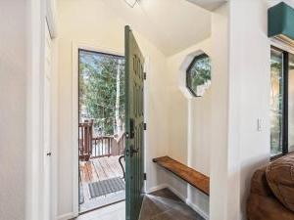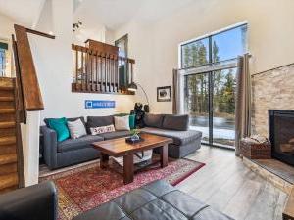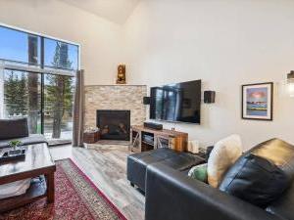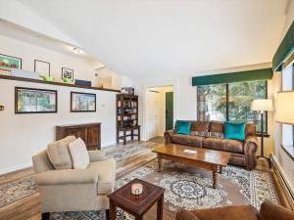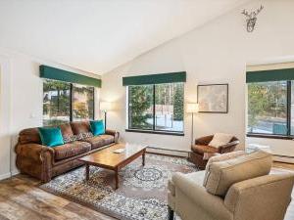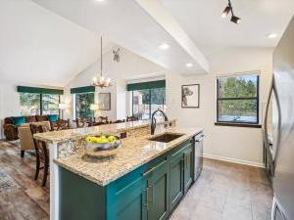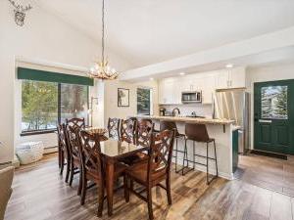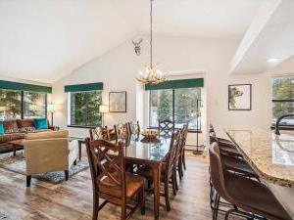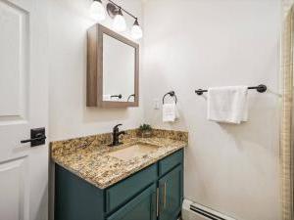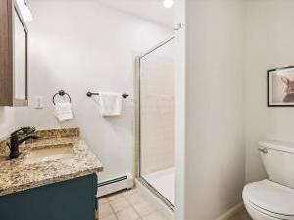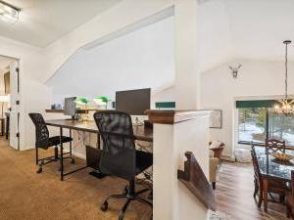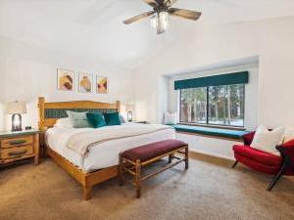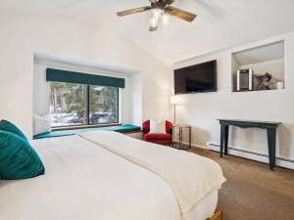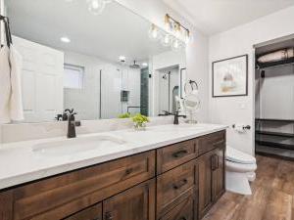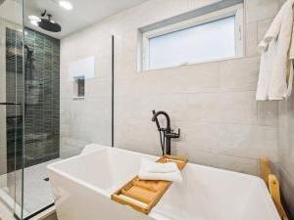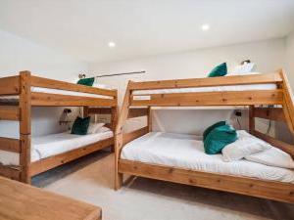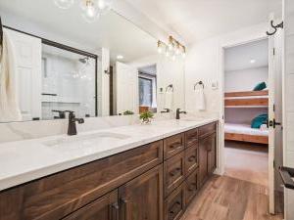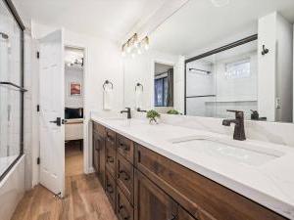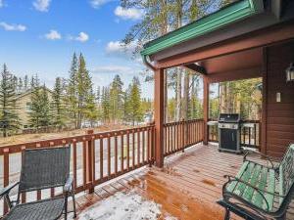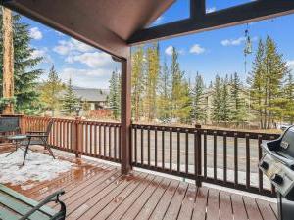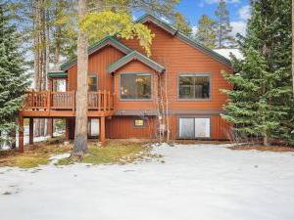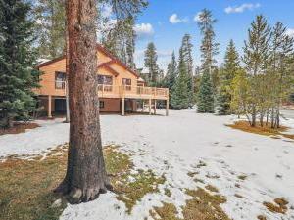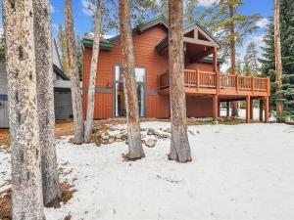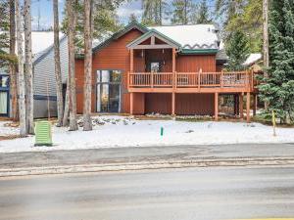Ski Hill Chalet
Nestled on the mountain in the Peak 8 neighborhood, where you are a short shuttle ride to the lifts at the base of Peak 8 as well as all of the action on Main Street, Ski Hill Chalet offers a comfortable retreat in the heart of all of Breckenridge's outdoor adventures and vacation attractions. Featuring 3 bedrooms with 1,800 square feet of living space that includes multiple living rooms and an office area in the loft, your group of up to 10 guests will appreciate the comforts of home and convenient location provided in this updated mountain vacation home.
After a day of mountain adventure relax and unwind in the main level living room of this 3 bedroom vacation home with 3 bathrooms, set under vaulted ceilings and featuring a comfortable sitting area with a gas fireplace, television, and a glass sliding door. Step up to the kitchen and dining area offering seating for 8 at the dining table with 4 guests accommodated at the adjacent breakfast bar. Equipped with stainless steel appliances and granite countertops, the kitchen overlooks the dining area and second living room. One half level above the kitchen and living room is a loft space with a desk and room for two to work.
Located on the upper level off of the loft, the primary bedroom is furnished with a King bed and includes an attached bathroom appointed with a walk-in shower and soaking tub. Two guest bedrooms share a bathroom on the lower level. Ideal for the kids in the group, one of the lower level bedrooms offers two sets of bunk beds, one has a Twin over Twin and the other has a Twin over Full. The third bedroom is equipped with a King bed.
Ski Hill Chalet sits just below the Peak 8 base area of the Breckenridge Ski Resort and a 2-3 minute walk to the free shuttle providing convenient access to the ski slopes as well as all of the shops and restaurants in downtown Breckenridge. Begin your day of adventure with a quick ride to the ski slopes, end by relaxing in the private hot tub!
HOME AT A GLANCE:
Main King Bedroom (Upper level):
Located on the upper level off of the loft, the primary bedroom is furnished with a King bed and includes an attached bathroom appointed with a walk-in shower and soaking tub. Two guest bedrooms share a bathroom on the lower level. Ideal for the kids in the group, one of the lower level bedrooms offers two sets of bunk beds, one has a Twin over Twin and the other has a Twin over Full. The third bedroom is equipped with a King bed.
Ski Hill Chalet sits just below the Peak 8 base area of the Breckenridge Ski Resort and a 2-3 minute walk to the free shuttle providing convenient access to the ski slopes as well as all of the shops and restaurants in downtown Breckenridge. Begin your day of adventure with a quick ride to the ski slopes, end by relaxing in the private hot tub!
HOME AT A GLANCE:
- 3 Bedrooms / 3 Baths / 1890 square feet / Split level / 1-Car Garage
- Bedding – 2 Kings, 1 Twin over twin bunk, 1 Twin over full bunk & 2 sleeper sofas
- Distance to Slopes – 0.5 miles (Peak 8 base area)
- Shuttle – less than 500 ft
- Main Street – 1.1 miles
- Living Room 1 – Gas fireplace, large television & sleeper sofa
- Living Room 2 – sleeper sofa & mountain views (Located off of dining room and kitchen)
- Dining Capacity – Up to 12 people (8 – dining area table /4 – bar)
- Loft Area – Desk with seating for two with monitors
- High Speed Internet
- Deck with hot tub, gas grill & seating
- In-Unit Laundry – (Lower level)
Main King Bedroom (Upper level):
- King-size bed
- Flat-screen television
- Attached bath with a walk-in shower, freestanding tub, heated floors, & 2 sinks
- King-size bed
- Flat-screen television
- Shared bath with a shower/tub combo, heated floors, & 2 sinks
- 1 Twin over Twin Bunk & 1 Twin over Full Bunk
- Flat-screen television
Amenities :
- Balcony/Deck
- Fully Equipped Kitchen
- Internet Access
- Free Shuttle Access
- Private Garage
- Private Hot Tub
- Vehicle Required
- Washer/Dryer in Unit
- 4X4 Recommended
Property Request Form
"*" indicates required fields
Oops! We could not locate your form.
- Home>>
- Breckenridge>>
- Lodging Guide>>
- Ski Hill Chalet>>











