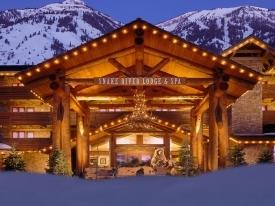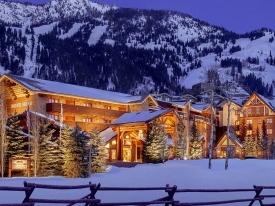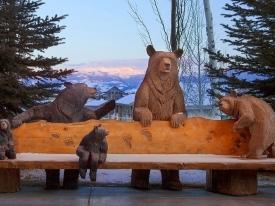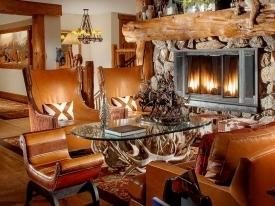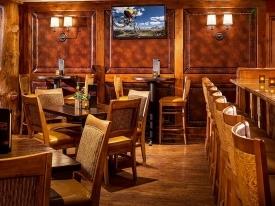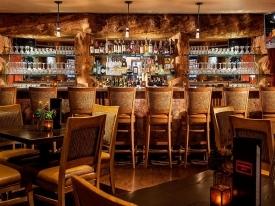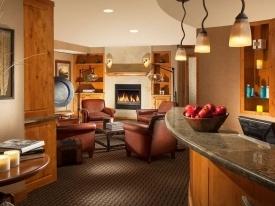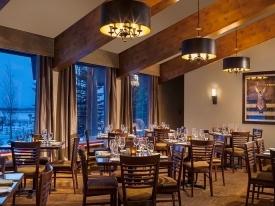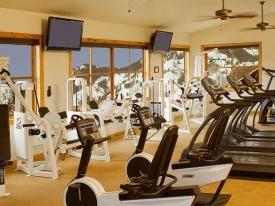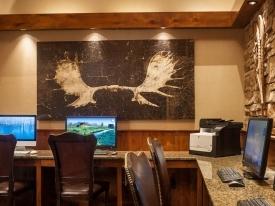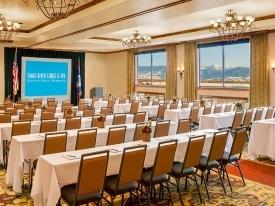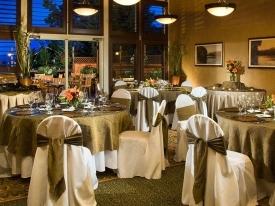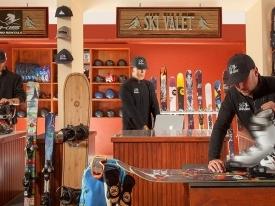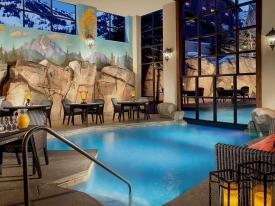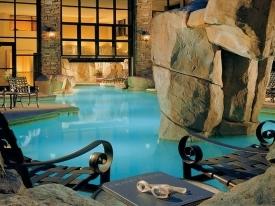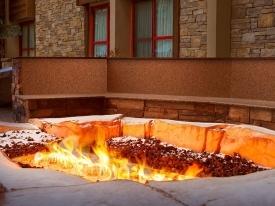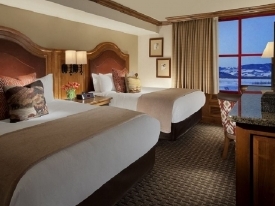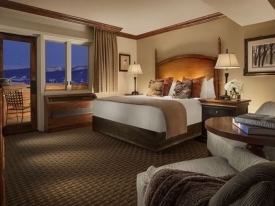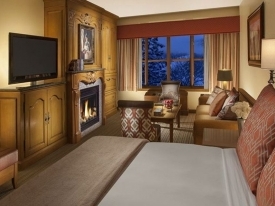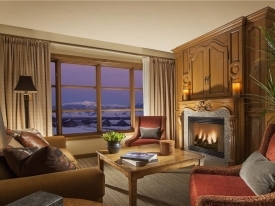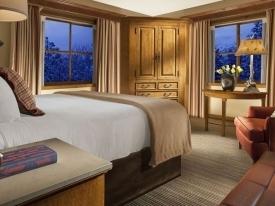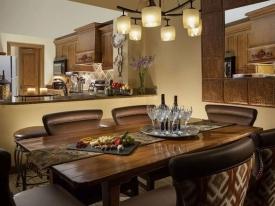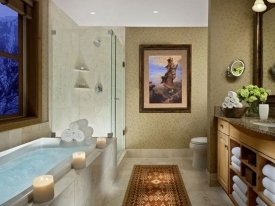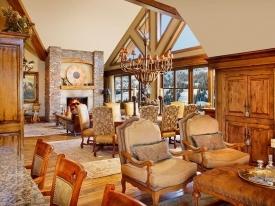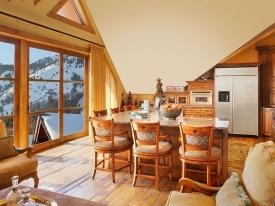Snake River Lodge & Spa
From its premier location at the base of the Jackson Hole Ski Resort, the Snake River Lodge & Spa provides luxurious accommodations within steps of the slopes, and the Jackson Hole Tram, in the heart of the base village. Enjoy all of the amazing vacation amenities for the most enjoyable Jackson Hole vacation. This magnificent property is the ideal vacation destination for Jackson Hole visitors who appreciate the best of everything.
Upon entering the Snake River Lodge guests are greeting by a charming lobby with a massive stone fireplace surrounded by designer furnishings and rustic appointments. Within the inviting lounge is a guest bar as well as the Game Fish Restaurant offering quality fare and serviced by the most cordial staff providing the highest level of service. Whether staying in one of the luxurious hotel rooms or one of the two to four bedroom condominiums, guests enjoy access to the properties extensive amenities. Pamper yourself for the ultimate mountain vacation experience at the Snake River Lodge's Spa offering a full array of nourishing and relaxing treatments.
This massive facility occupies five levels that house a wide array of amenities. A huge swimming pool is located on the first level and extends from the interior of the spa area to the outside courtyard where stone features frame the pool. Several indoor hot tubs are located on the multiple levels of the spa area and a large outdoor hot tub is topped by a waterfall. Treatment rooms are located on the second floor, the third and fourth floors house locker rooms that include steam rooms, saunas, and Swiss showers. And the upper level offers a state-of the-art fitness center that will please the most hardcore athlete in the group.
ROOM DESCRIPTIONS:
All Guest Rooms and Suites include a refrigerator, microwave, electronic safe, iron & ironing board and gourmet coffee and tea.
- Efficiency King: This room type includes either a guest room with an ADA bathroom at approximately 325 square feet, or our smallest guest room at approximately 280 square feet with an obstructed view.
- Deluxe Two Queens: Approximately 325 square feet, featuring custom designed headboard with leather inserts with two queen size beds, and sitting/dining area with table and two comfy chairs.
- Deluxe King with Shared Balcony: Approximately 360 square feet with a king size bed, sitting/dining area with table and two comfy chairs, large closet, and semi-private balcony.
- Premium King with Sleeper Sofa & Fireplace: Approximately 450 square feet with a king size bed, sleeper sofa, and fireplace with custom carved wood cabinetry.
- One Bedroom Suite with Fireplace & Private Balcony: Approximately 1,000 square feet located on the top floor of the hotel with large balconies facing Snake River Valley and Sleeping Indian Mountain. Living room with fireplace, sleeper sofa, separate dining area, powder room, and large balcony with table and chairs. Master bedroom with king size bed, fireplace, sitting area, and large balcony with lounge chairs. Oversized master bath with heated floors, double vanity, separate bath, and glass walled shower.
- Two Bedroom Residence: Approximately 1,400 square feet featuring spacious living room with sleeper sofa, fireplace with custom carved wood cabinetry, and dining area with seating for six adjoining the living room. Large kitchen with premium appliances, granite breakfast bar area and washer/dryer. Master bedroom offers a king size bed, large walk-in closet and luxurious marble bathroom with granite countertop and separate tub, and glass shower. Second bedroom features either a king size bed or two twin beds, and second marble bathroom which is also accessible from the living area.
- Three Bedroom Residence: Approximately 1,800 square feet featuring a spacious living room with sleeper sofa, fireplace with custom carved wood cabinetry, and dining area with seating for eight. Large kitchen with premium appliances, granite breakfast bar area and washer/dryer. Master bedroom offers a king size bed, large walk-in closet and luxurious marble bathroom with granite countertop and separate tub, and glass shower. Second bedroom features either a king size bed or two twin beds, and second marble bathroom which is also accessible from the living area. Third bedroom offers king size bed and marble bathroom with granite countertop.
- Three Bedroom Penthouse Residence: Approximately 2,400 square feet featuring a large open floor plan with vaulted ceilings, living room with stone fireplace, gourmet kitchen with breakfast counter, and large dining area with seating for six. Two and one half luxurious marble bathrooms plus washer/dryer. Master bedroom features a king size bed, stone fireplace with sitting area, and oversized bathroom, glass walled steam shower and heated floors. Second bedroom offers a king size bed. Elegant spiral staircase leads to a large loft bedroom with two twin beds and a day bed with trundle.
- Three Bedroom Premium Penthouse: Approximately 2,800 square feet featuring a large open floor plan with vaulted ceilings, living room with stone fireplace, gourmet kitchen with wrap around breakfast counter/bar, wine cooler, and large dining area with seating for ten. Three and one half luxurious marble bathrooms plus washer/dryer. Master bedroom features a king size bed, stone fireplace with sitting area, and oversized bathroom, glass walled steam shower and heated floors. Second bedroom offers a king size bed. Third bedroom offers a queen size bed.
- Deluxe Penthouse Residence, Three King Size Bedroom Suite, Extra Large Loft, Four and a Half Baths: One of the most spectacular rental units in Teton Village with sweeping, breathtaking views of the Sleeping Indian and Gros Ventre Mountain Range to the East, and Snake River Range to the South, from two story vast picture windows in Living Room, Dining, and Kitchen areas. This spacious and elegant 3,900 square foot private residence luxuriously furnished and decorated in the tradition of the finest mountain retreats, and includes three King size bedroom suites (one convertible to two twins, and one with a double pull out sofa), and an extra large loft sleeping with gaming area that sleeps 4+ and a full bathroom. Unit comfortably sleeps 12+. Each suite and loft has its own elegant and spacious private bath and TV. In addition, the fabulous Master Bedroom suite has a sitting area with fireplace, extra large bathroom with glass walled steam shower and jetted bathtub, and an extra large walk in closet with in-room safe. The Living, Dining Room and Gourmet Kitchen areas have achieved the unique combination of breathtaking views with elegant and comfortable opportunities for large and small gatherings and conversation groups. The Living Room has a large two-story stone fireplace and state-of-the-art entertainment system, and the Dining Room comfortably seats 10+. In the Gourmet Kitchen wing there is an additional sitting area with its own fireplace and TV, a spacious granite counter that seats 6+, and state of the art commercial grade appliances.
Photos are a fair representation of units within the property and may not be the actual unit booked
Amenities :
- Balcony/Deck
- Common Hot Tub
- Common Laundry
- Front Desk
- Internet Access
- On-Site Bar/Lounge
- On-Site Restaurant
- Ski-In / Ski-Out
- Daily Maid Service
- Ski Valet
- Concierge Service
- Fitness Facilities
- Free Shuttle Access
- Sauna
- Swimming Pool
- Elevator
- Heated Garage
- Walk to Slopes
- Conference/Meeting Facilities
- Ski-In / Walk-Out
- Fully Equipped Kitchens (Except Hotel Rooms)
Property Request Form
"*" indicates required fields
Oops! We could not locate your form.











