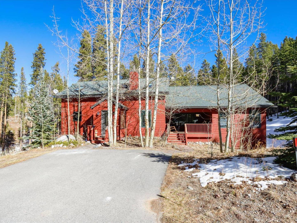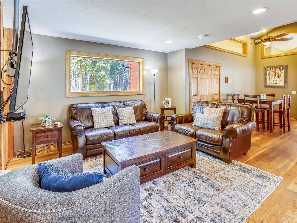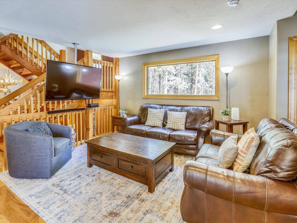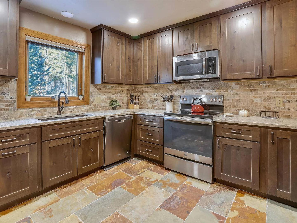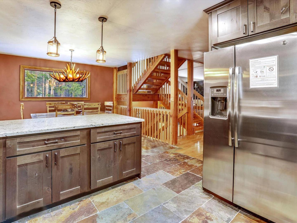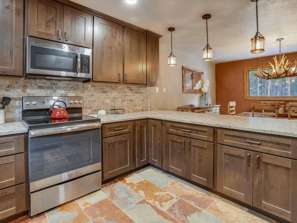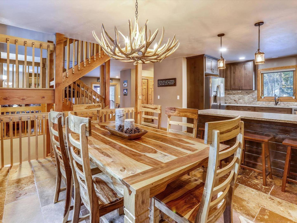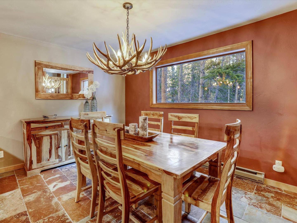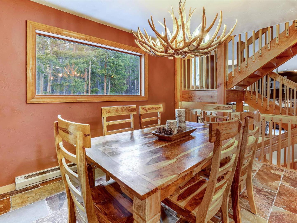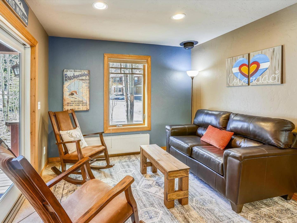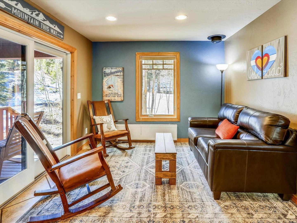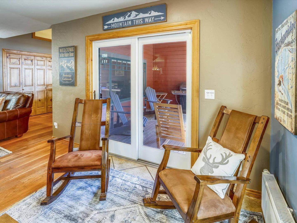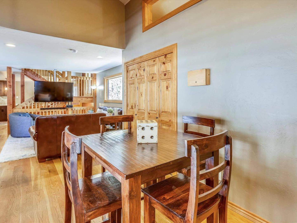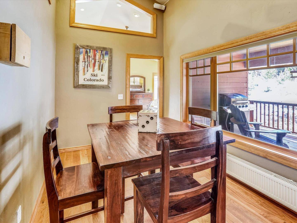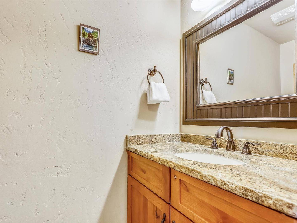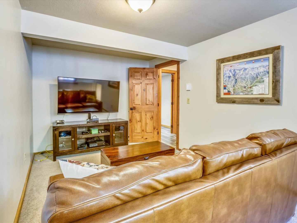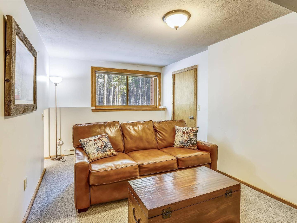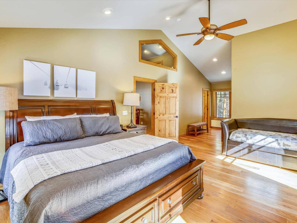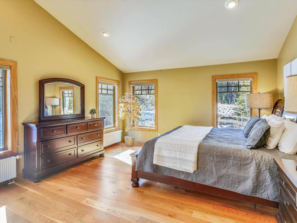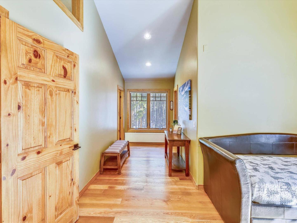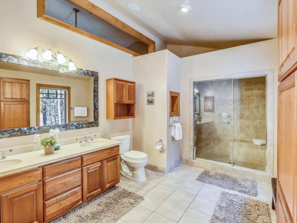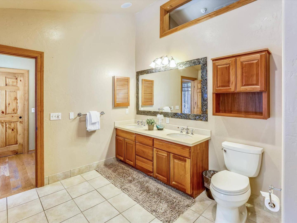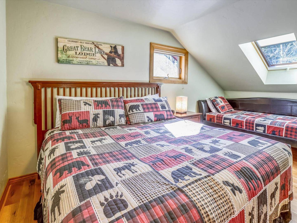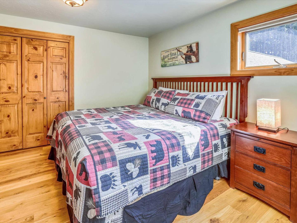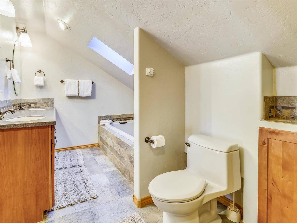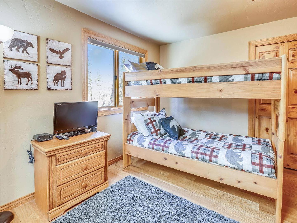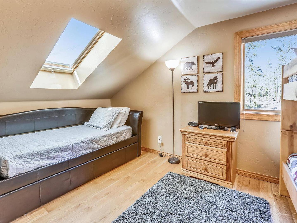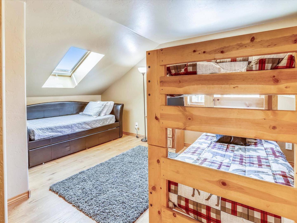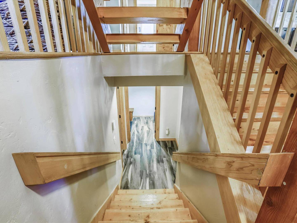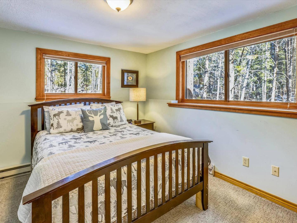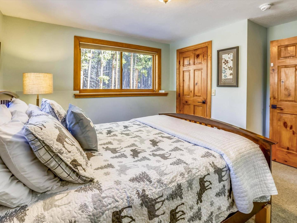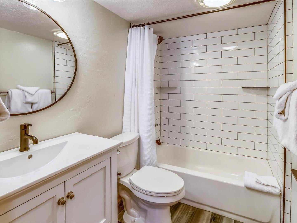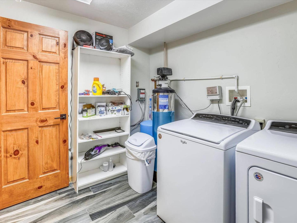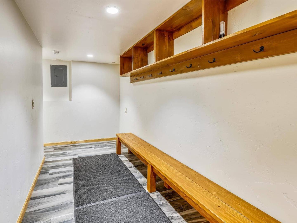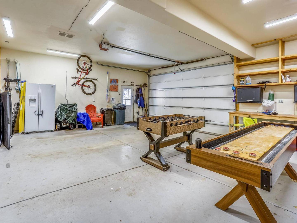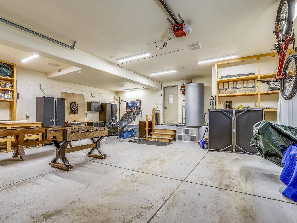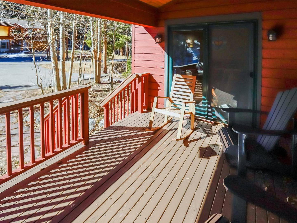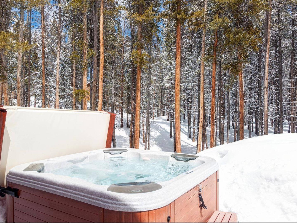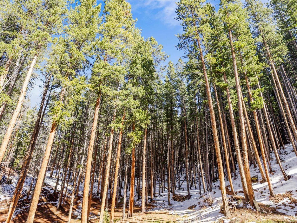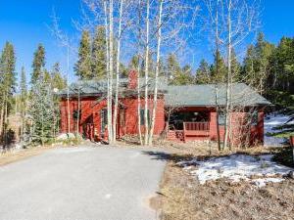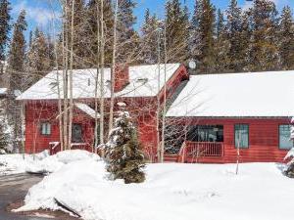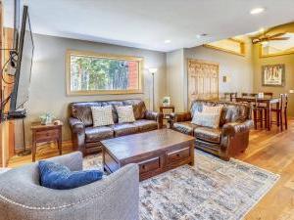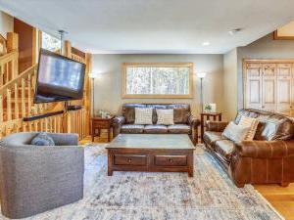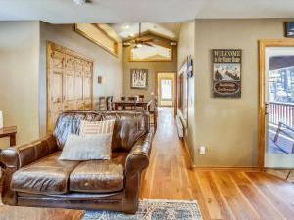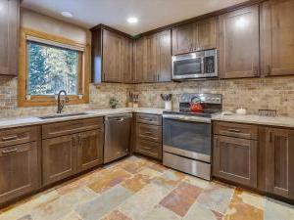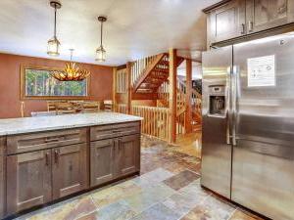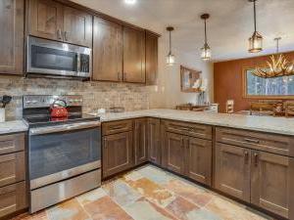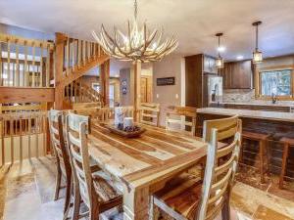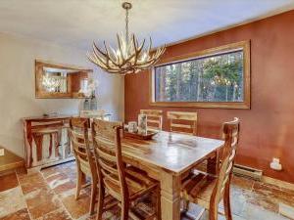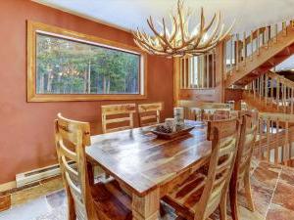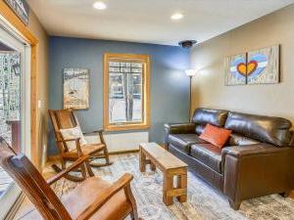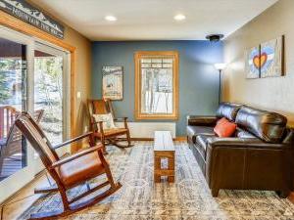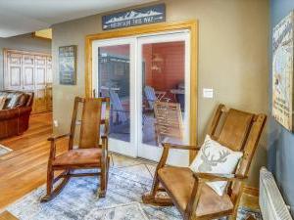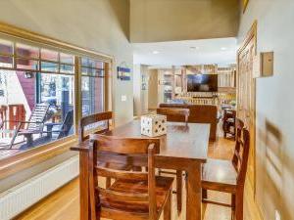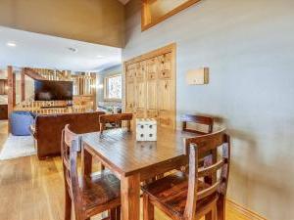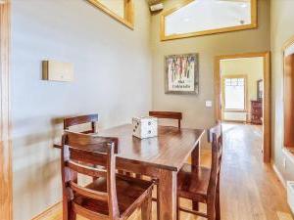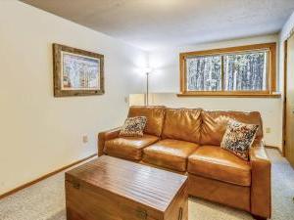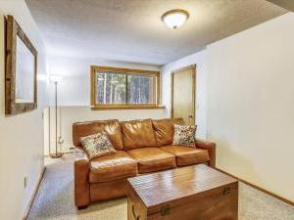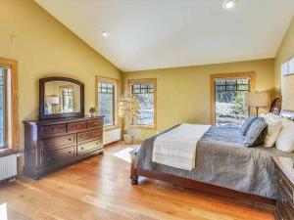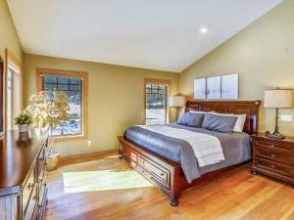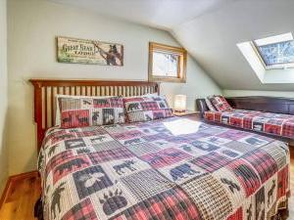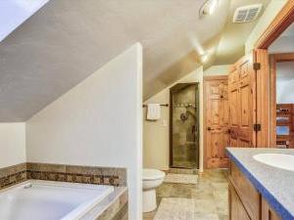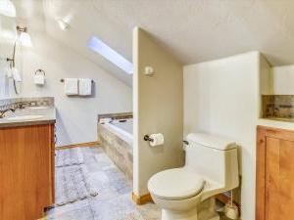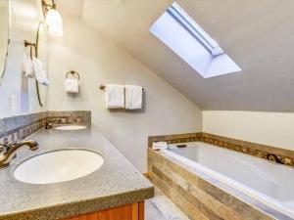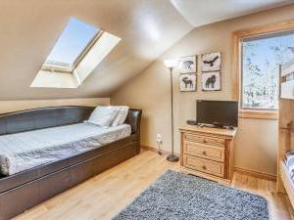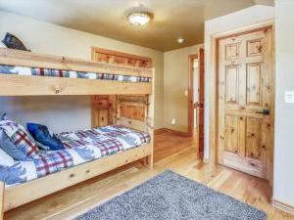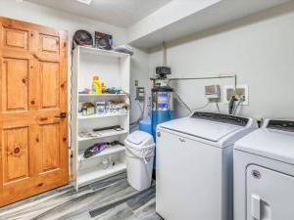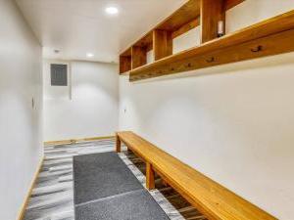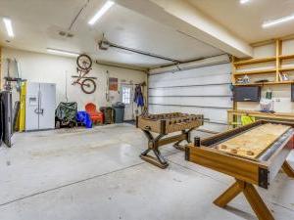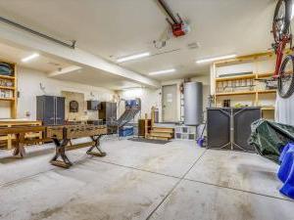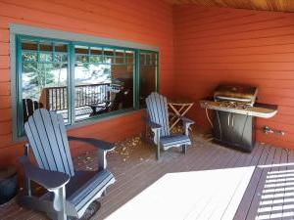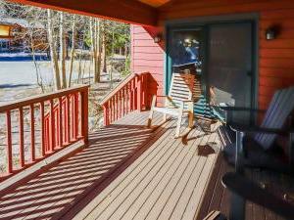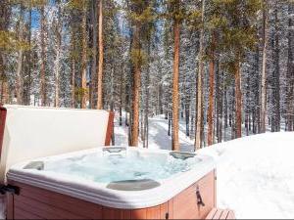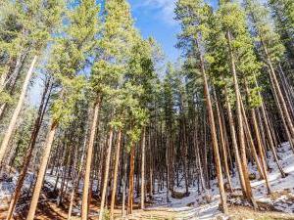Snowy River Retreat
Nestled in the National Forest just two miles from all of the shops and restaurants on Main Street as well as the Breckenridge Ski Resort, Snowy River Retreat is the perfect combination of peace, comfort and quality for the most enjoyable mountain vacation experience. Spread over three levels, this 4 bedroom private residence features all of the amenities of home to comfortably accommodate up to 8 guests. Enjoy the serenity of this secluded retreat while being just minutes from all of Breckenridge's exciting vacation attractions.
Relax and entertain in the cozy living room of this 4 bedroom, 3.5 bathroom vacation home where your group of up to 8 guests will enjoy the comforts of home as you explore all of the mountain adventures just outside the door. Play a game of cards at the adjacent table with seating for 4, head out to the back deck to grill up a meal or relax in the private hot tub, or escape to the den to enjoy some quiet time away from the rest of the group. When it is time to eat, the chef in the group will appreciate the kitchen equipped with all of the essentials. Gather around the adjacent dining table with seating for 6 guests or at the breakfast bar that offers three stools.
Four bedrooms are spread over the three levels of the residence providing bedding for 8 guests. Located on the main level, the primary suite is appointed with a King bed plus a Twin Daybed with a Twin Trundle bed and includes a private bathroom featuring a large steam shower. Two bedrooms on the upper level share a bathroom, one is furnished with a King bed plus a Twin Daybed while the other offers a Twin bunk bed and a Twin Daybed with a Twin Trundle bed. The fourth bedroom, equipped with a Queen bed, is on the bottom level and shares a bathroom with the media room that has a sitting area and flatscreen television.
HOME AT A GLANCE:
Primary Bedroom (main level):
Four bedrooms are spread over the three levels of the residence providing bedding for 8 guests. Located on the main level, the primary suite is appointed with a King bed plus a Twin Daybed with a Twin Trundle bed and includes a private bathroom featuring a large steam shower. Two bedrooms on the upper level share a bathroom, one is furnished with a King bed plus a Twin Daybed while the other offers a Twin bunk bed and a Twin Daybed with a Twin Trundle bed. The fourth bedroom, equipped with a Queen bed, is on the bottom level and shares a bathroom with the media room that has a sitting area and flatscreen television.
HOME AT A GLANCE:
- 4 Bedrooms / 3.5 Baths (3 Full/1 Half) / 3342 square feet / 3 Levels
- Bedding – 2 kings, 1 queen, 1 twin/twin bunk bed, 3 twin daybeds with 2 twin trundles
- Distance to Slopes –2.1 miles
- Distance to Main Street – 1.8 Miles
- Living Room Area – flat-screen television, game table
- Dining Capacity – Up to people (– dining area table / bar or island / additional)
- Media Room – flat-screen television, full sleeper sofa (lower level)
- Garage/Game Area – foosball table, pop-a-shot basketball, ping-pong table
- High Speed Internet
- Laundry – full size washer & dryer (lower level)
- Porch – gas grill, rocking chairs
- Private Hot Tub – located behind home (lower level)
- 1 car garage & 3 outdoor spaces
Primary Bedroom (main level):
- King-size bed, twin daybed with twin trundle
- Flat-screen television
- Private bath with walk-in steam shower & 2 sinks
- King-size bed & Twin daybed
- Flat-screen television
- Shared bath with walk-in shower, jetted bathtub & 2 sinks
- Twin/Twin-size bunk bed & Twin daybed with Twin trundle
- Shared bath with walk-in shower, jetted bathtub & 2 sinks
- Queen-size bed
- Flat-screen television
- Shared bath with bathtub/shower combination & 1 sink (shared with lower level media room)
Amenities :
- Balcony/Deck
- Fully Equipped Kitchen
- Internet Access
- Jetted Tub
- Private Hot Tub
- Vehicle Required
- Washer/Dryer in Unit
- 4X4 Recommended
Property Request Form
"*" indicates required fields
Oops! We could not locate your form.











