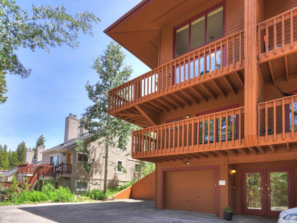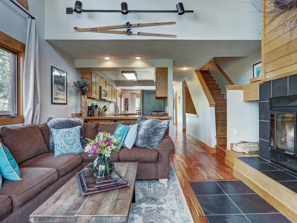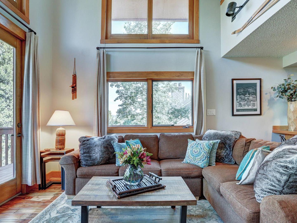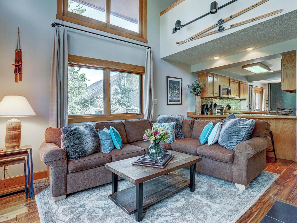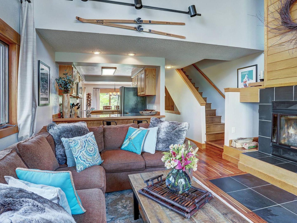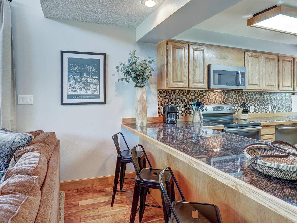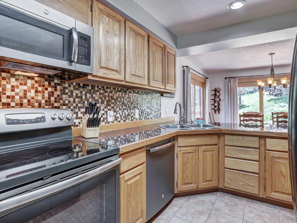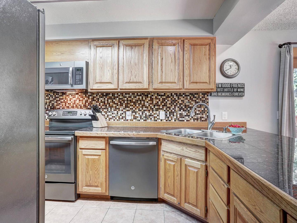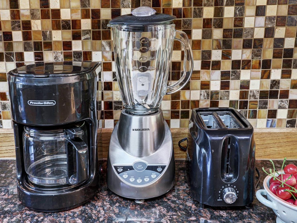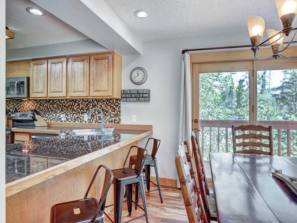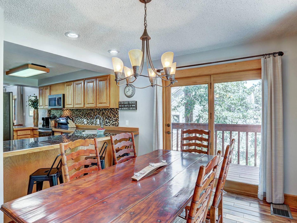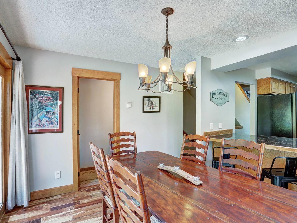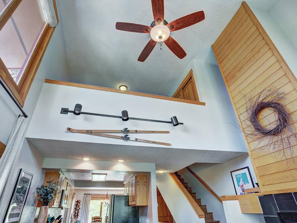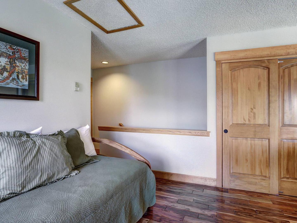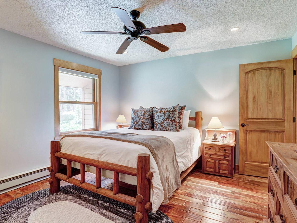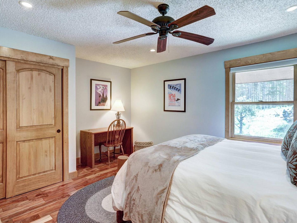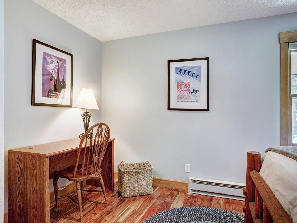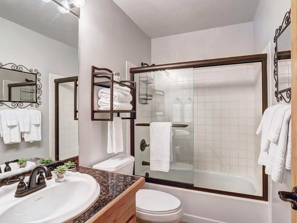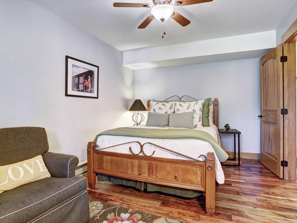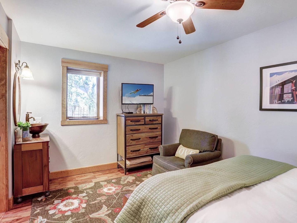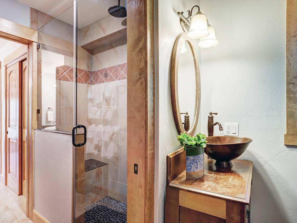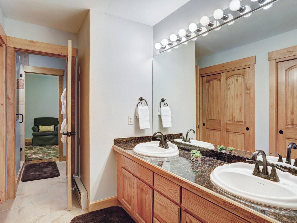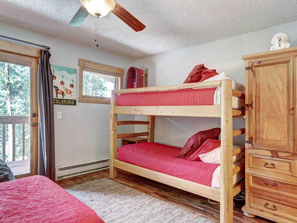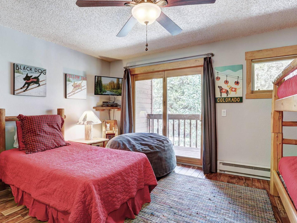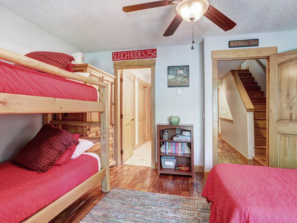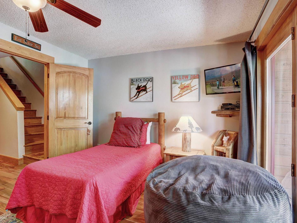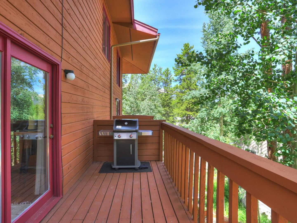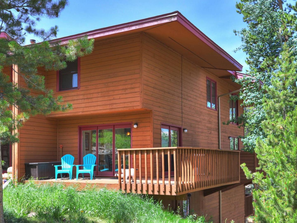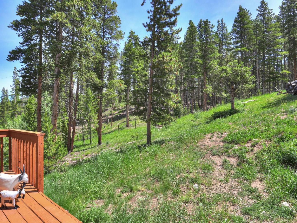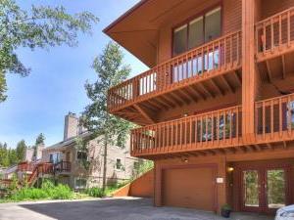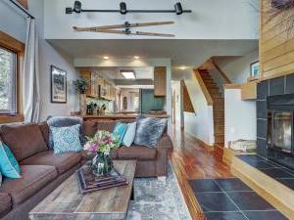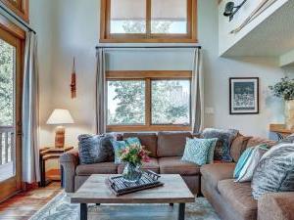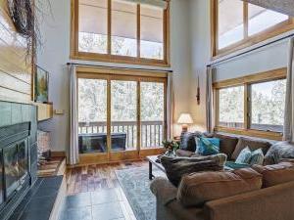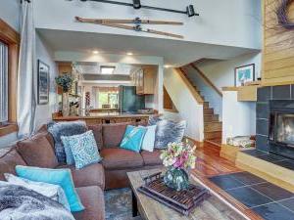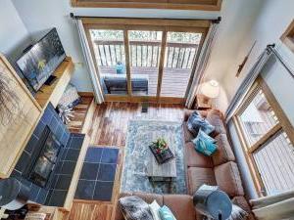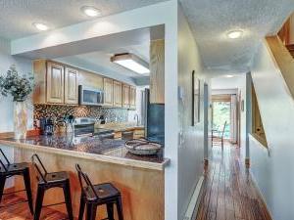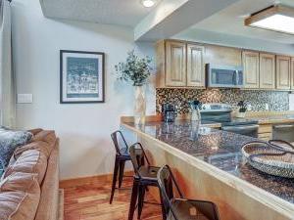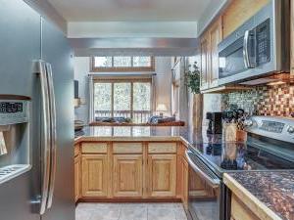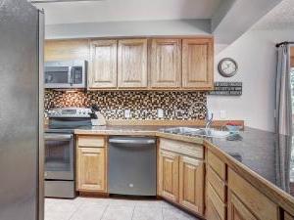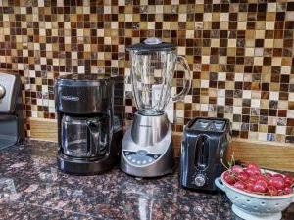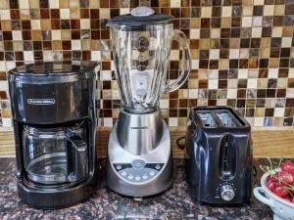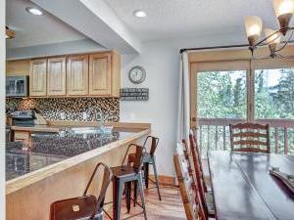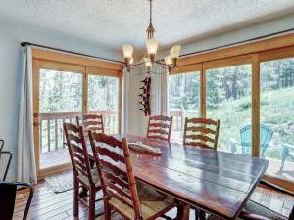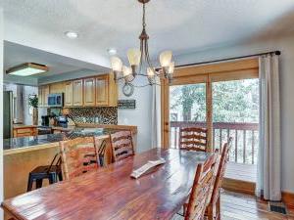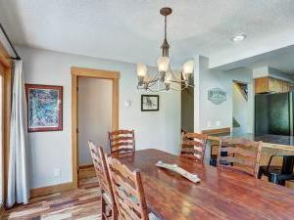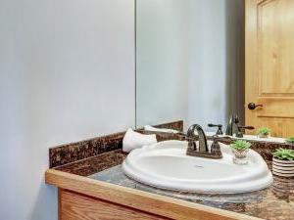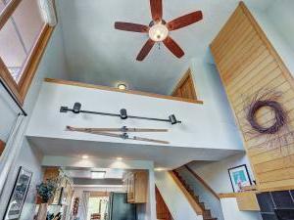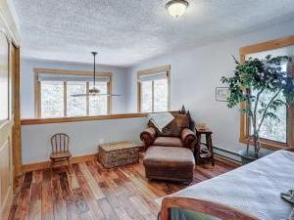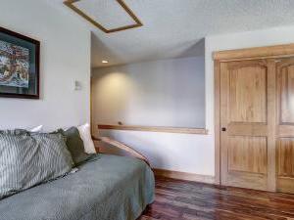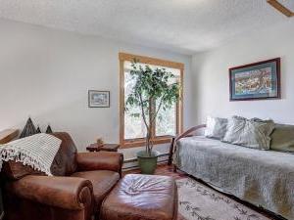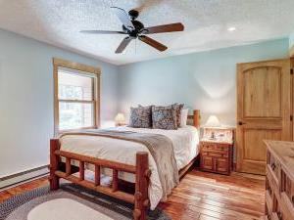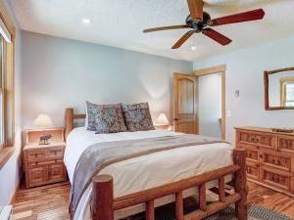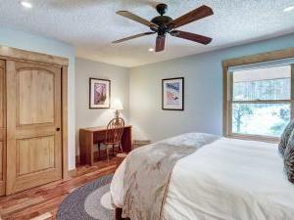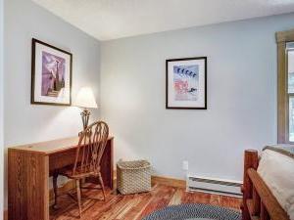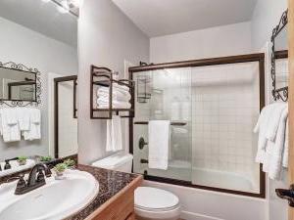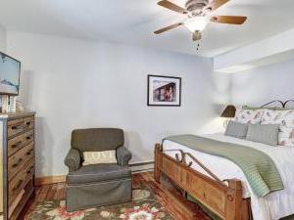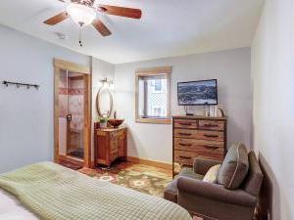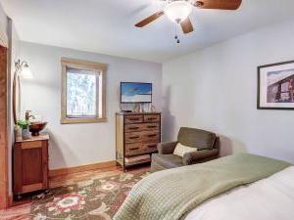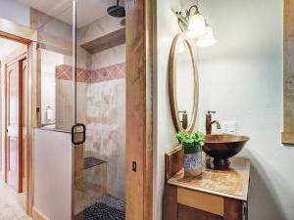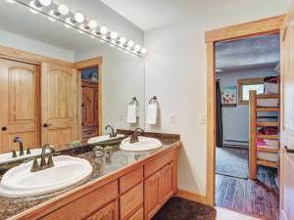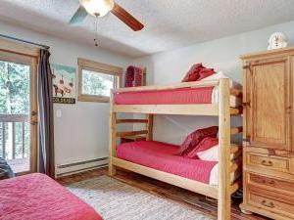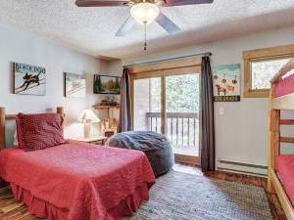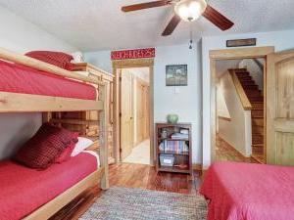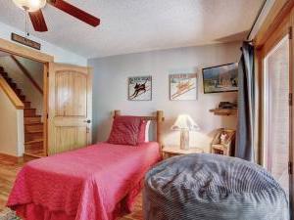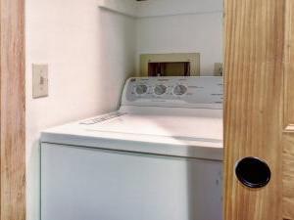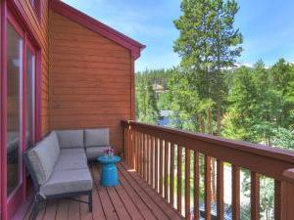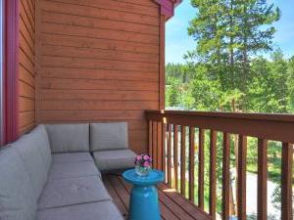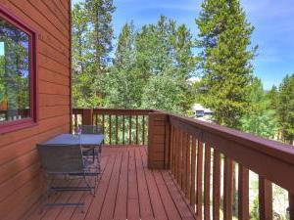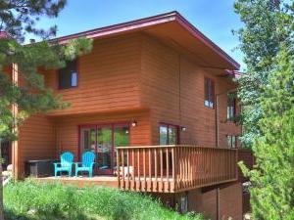Sophie's Chalet
Spread over multiple levels, this 3 bedroom plus loft townhome with 2.5 bathrooms promises a Breckenridge vacation filled with fun and comfort. From this convenient location in the Warrior's Mark neighborhood on the south end of Breckenridge, just minutes to the ski slopes and the heart of downtown, your group of up to 9 guests will be able to entertain and relax while enjoying the multitude of attractions that make Breckenridge the ideal vacation destination in the mountains.
Ideally designed for entertaining, the main level features an open layout that includes a comfortably furnished living area with a wood burning fireplace and vaulted ceilings, dining area with seating for six, and a fully equipped kitchen with a breakfast bar that seats three. Off of the living room is a deck with outdoor seating and a barbecue grill. Just above the living space you will find a loft sleeping area that includes a Twin bed with a Twin Trundle to sleep two. The master bedroom is located off of the loft and offers a Queen bed plus an attached bathroom that is also utilized by the loft.
Two bedrooms sharing a bathroom are located off of the living space on the main level. One of the bedrooms on this level has a Queen bed and includes a sink in the bedroom. The other bedroom is furnished with a Twin bunk bed plus a Twin bed to sleep three and has access to a small deck. The townhome sits up against the mountainside providing open space to explore out of the back door.
HOME AT A GLANCE:
- 3 Bedrooms / Loft / 2.5 Baths (2 Full/1 Half) / 1,676 square feet / 4 Levels
- Bedding - 2 queens, 1 twin, 1 twin bunk bed (twin/twin), 1 twin daybed with twin trundle
- Living Room – Flat-screen television, wood-burning fireplace, open to kitchen
- Dining Capacity – Up to 12 people (6 - dining area table / 6 - bar, 3 on dining area bar & 3 on living area bar)
- High Speed Internet
- Laundry – full-size washer & dryer on lower level (hallway)
- Outdoor deck - wrap around deck (front of townhome) with seating
- Outdoor patio - main level (rear of townhome) with propane grill
- 1 car garage
- Distance to Slopes – 1.3 miles to Peak 9 base
- Shuttle – 1 block to Breck Free Ride Shuttle Stop
BEDROOM CONFIGURATION:
Master Queen Bedroom (upper level):
- Queen-size bed
- Ceiling fan
- Shared bath with bathtub/shower combination & 1 sink (shared with loft area)
Queen Bedroom (lower level):
- Queen-size bed
- Flat-screen television
- Ceiling fan
- Private sink in bedroom
- Shared bath with walk-in shower, 2 sinks & 2 closets (shared with twin bedroom)
Twin / Bunk Bedroom (lower level):
- Twin-size bed, twin/twin bunk bed (3 twins)
- Flat-screen television
- Small deck off bedroom (front of townhome)
- Shared bath with walk-in shower, 2 sinks & 2 closets (shared with queen bedroom)
Loft Area - Twin bed with Twin trundle
Please inquire with your Rocky Mountain Getaways Vacation Consultant for current bedding and amenities as furnishings and amenities are subject to change in vacation rentals. Shuttle access dependent on resort operations, particularly during early and late season.
Amenities :
- Balcony/Deck
- Fully Equipped Kitchen
- Internet Access
- Free Shuttle Access
- Washer/Dryer in Unit
Property Request Form
"*" indicates required fields
Oops! We could not locate your form.
- Home>>
- Breckenridge>>
- Lodging Guide>>
- Sophie's Chalet>>











